Midco Technical Operations Center & Warehouse
LOCATION:
Sioux Falls, SD
DETAILS:
35,553 sf of new construction divided between office and warehouse spaces
SERVICES:
Architecture
Electrical Engineering
Interior Design
Mechanical Engineering
Structural Engineering
The new Midco structure in northwest Sioux Falls serves a dual purpose for the company, which provides high-speed internet, cable television, home phone service, and home automation and security options. Midco team members are the building’s only user group, as the facility is home to offices and workspaces for technical operations team members across the region. On-site meeting/training spaces will host internal gatherings of employees from many Midco facilities throughout the area. Midco President & CEO Pat McAdaragh calls it a “perfect solution” to the long-running problem of a dated, undersized facility.
The company had housed its technical operations staff in leased spaces. That arrangement provided some areas suited for Midco’s needs and other areas that were less than optimal for specialized services. TSP’s architects and engineers collaborated with end-users and administration to determine what worked and what needed improvement. Then, we designed the new facility’s spaces around their goals―resulting in a more effective way to work. That’s especially important to technicians preparing equipment for installation or other service calls.
The warehouse can serve multiple roles, including storage for “Ike,” Midco Sports Network’s mobile video command center. The large trailer broadcasts live events and interviews from the field, track, and court.
The new facility provides efficient interface between office and warehouse functions. The office portion of the building is traditional construction with a steel structure, masonry exterior, and metal accent panels. The warehouse is a pre-engineered metal building whose surface treatments echo those of the office space. This ties different components together, creating a unified whole. A kitchen/break room and adjacent patio space with built-in grill feature and landscaping offer additional areas for informal team-building.
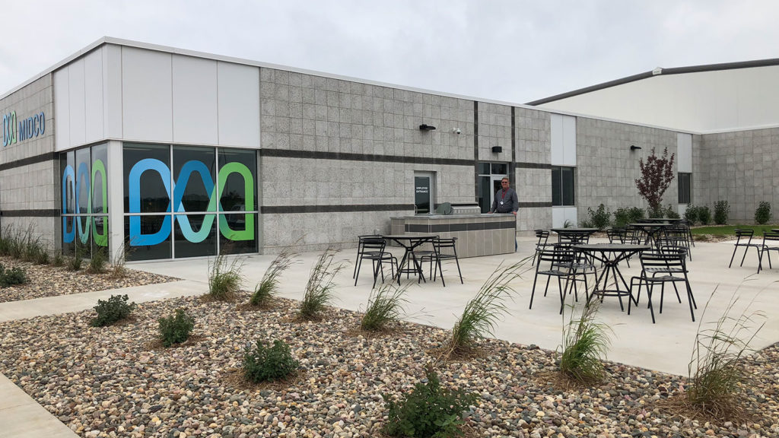
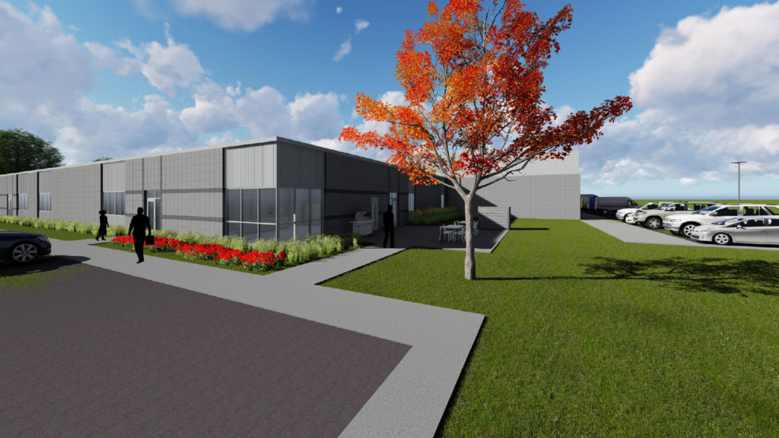
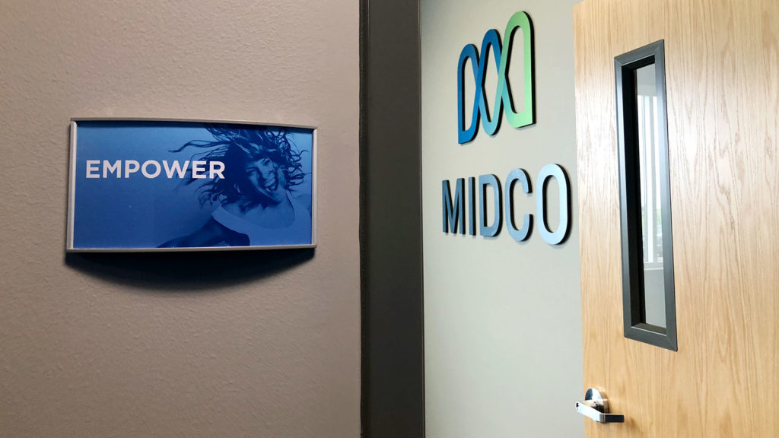
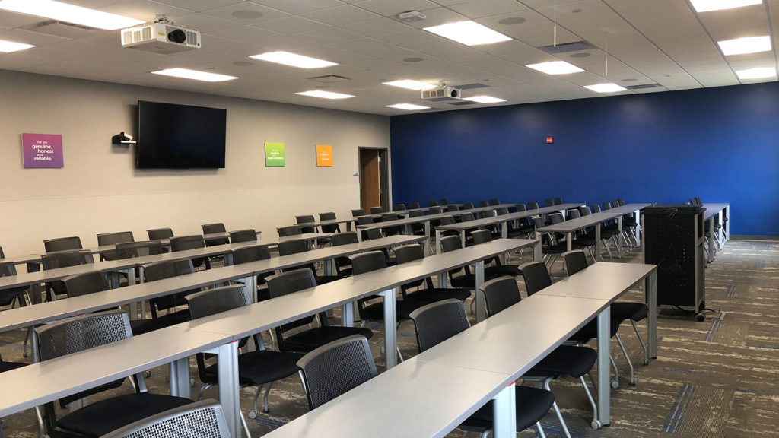
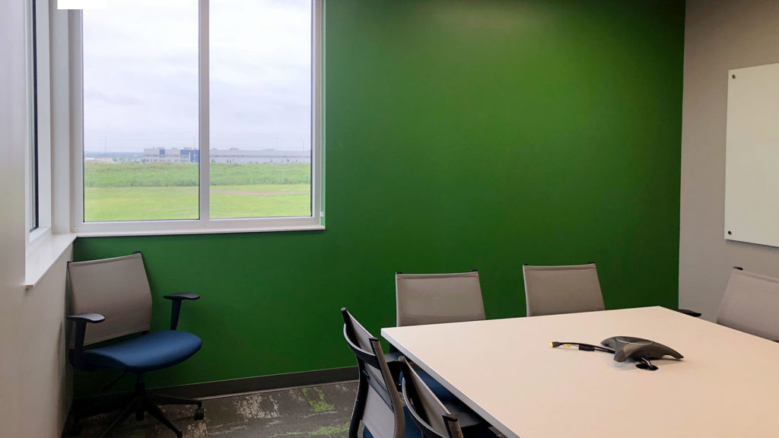
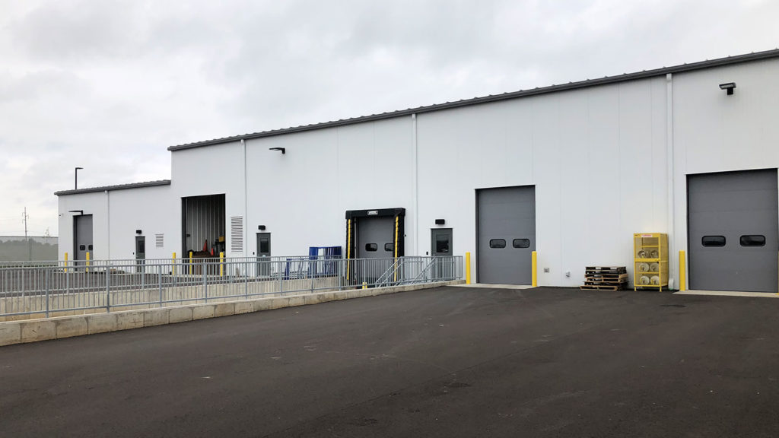
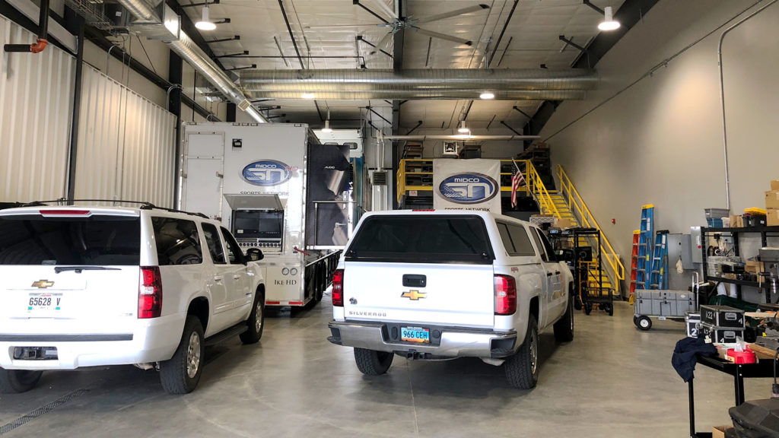
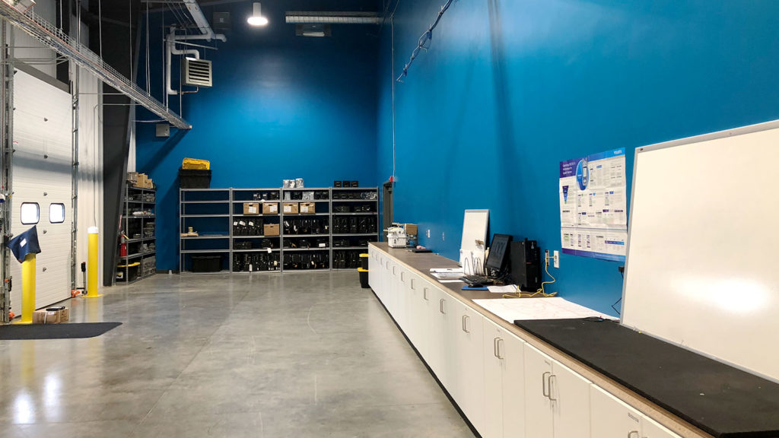
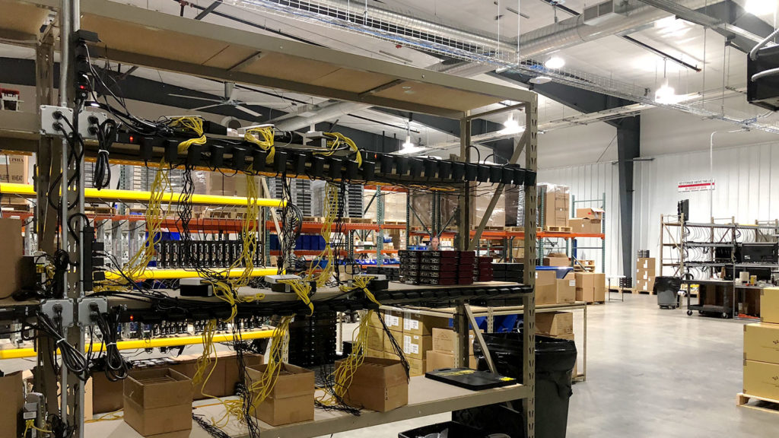
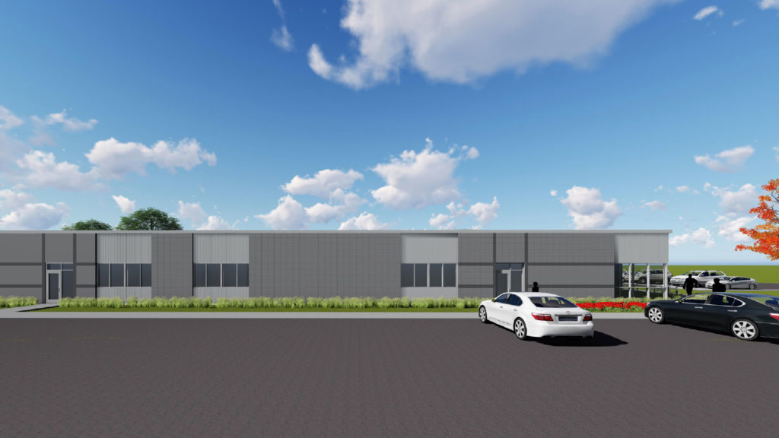
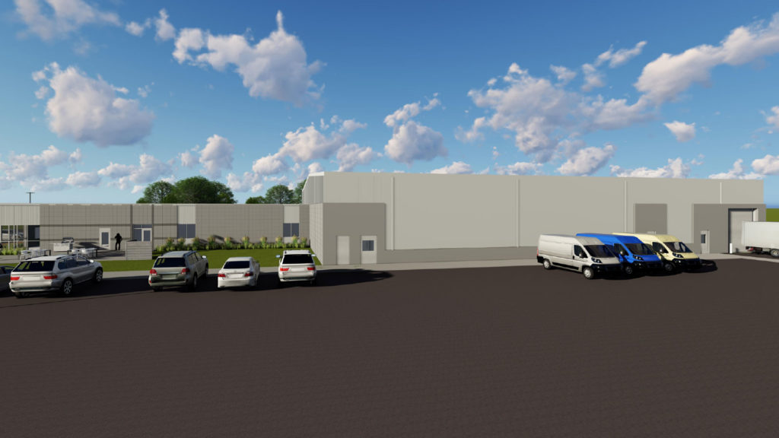
 Kelli Osterloo
Kelli Osterloo
 Jason Larkin
Jason Larkin
 Scott Lardy
Scott Lardy
 Darrell Bren
Darrell Bren
 Tadd Holt
Tadd Holt
 Lindsey Dacy
Lindsey Dacy