Monument Health Rapid City Urgent Care, Jackson Boulevard
LOCATION:
Rapid City, South Dakota
DETAILS:
5,100 square foot single story building on repurposed urban site
SERVICES:
Architecture
Civil Engineering
Electrical Engineering
Interior Design
Mechanical Engineering
Programming / Scenario Planning
Project Management
Structural Engineering
Monument Health Rapid City (formerly known as Rapid City Regional) expanded its presence in the urgent care market with this west-side site on Jackson Boulevard. The clinic’s six exam rooms, on-site laboratory and X-ray services offer convenient, immediate medical attention for illness, injury, and occupational medicine.
Health system leaders wanted to establish a unique, modern, and instantly recognizable facility. The design accomplished all three through a highly visible, angled glass entrance and a distinctive color palate. Within the building, individual elements work together to provide brand solidity: a slate wall and metal signage are the hallmark of all Monument Health Rapid City locations. The result is a cutting-edge design that reassures patients they are being treated in a top-of-the-line center that features all the latest technology.
A key driver in the interior design was establishing a clear separation of the urgent care and occupational medicine services. A nourishment station and a glass wall framed by aluminum tubing create this division while still allowing staff an unobstructed view of waiting areas.
“This new location was designed and built to optimize patient flow, efficiency and satisfaction for our urgent care and occupational medicine clients,” said John Pierce, President of MHRC Hospital. With this location, MHRC leveraged a small footprint to develop a highly functioning, patient-centered facility that meets Rapid City’s growing acute care need.
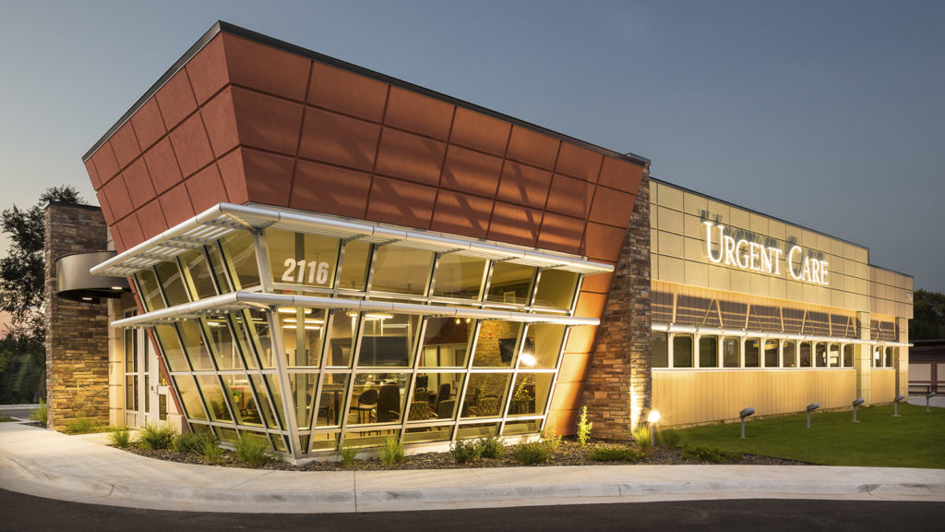
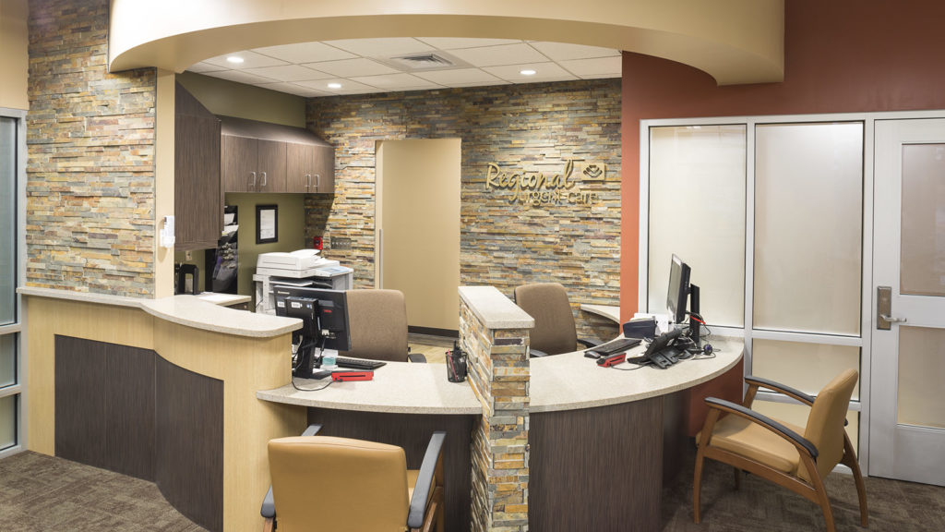
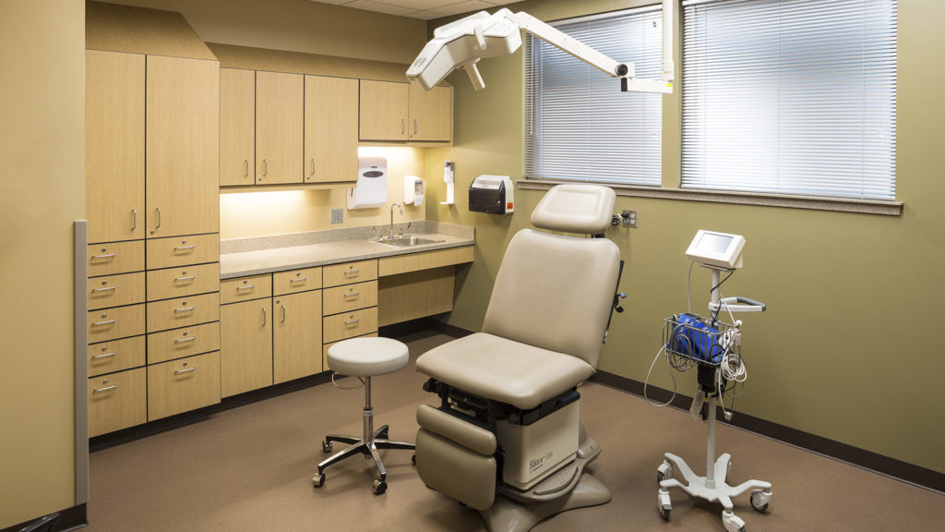
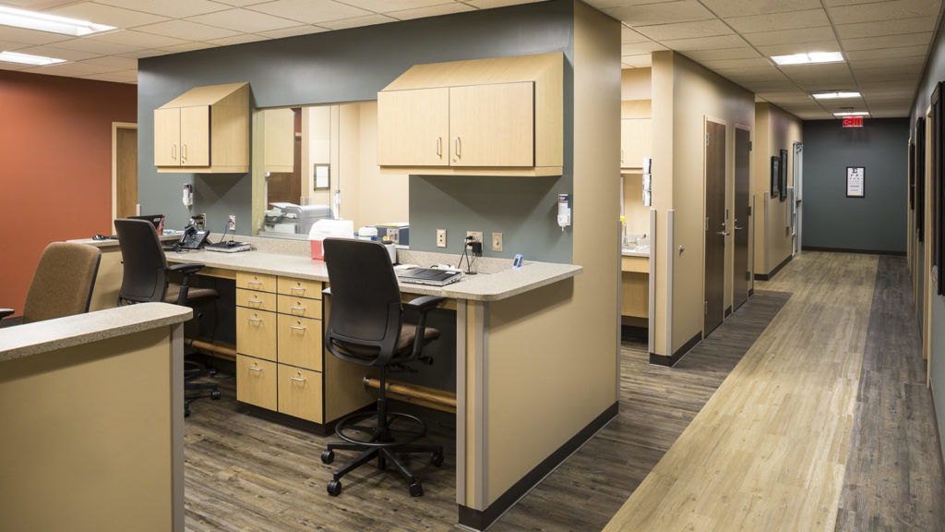
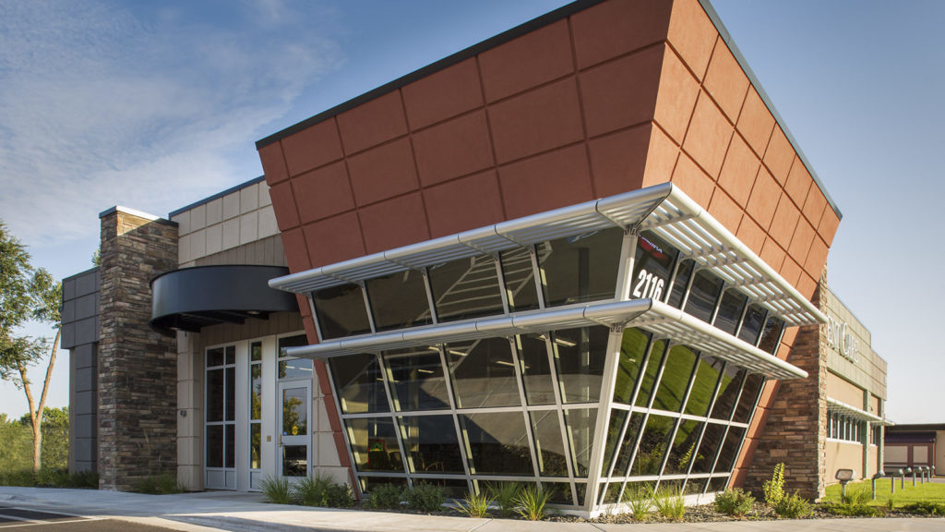
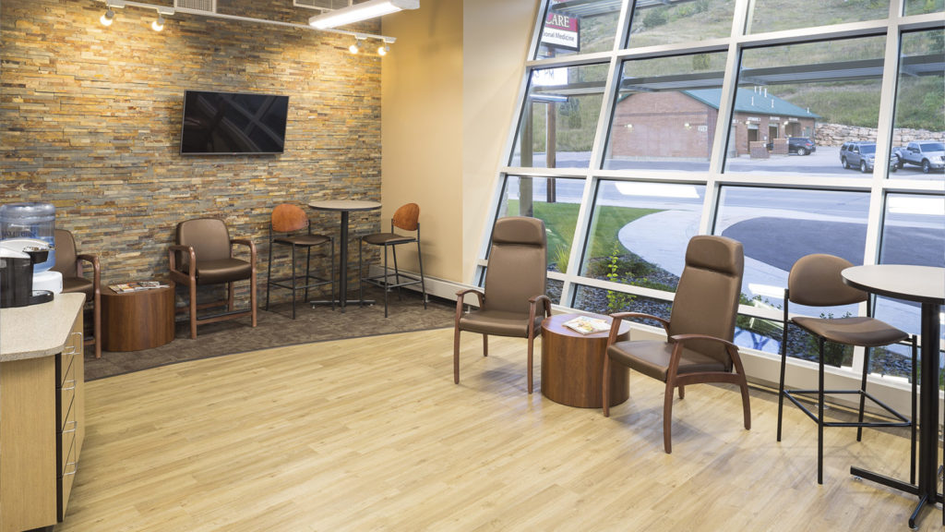
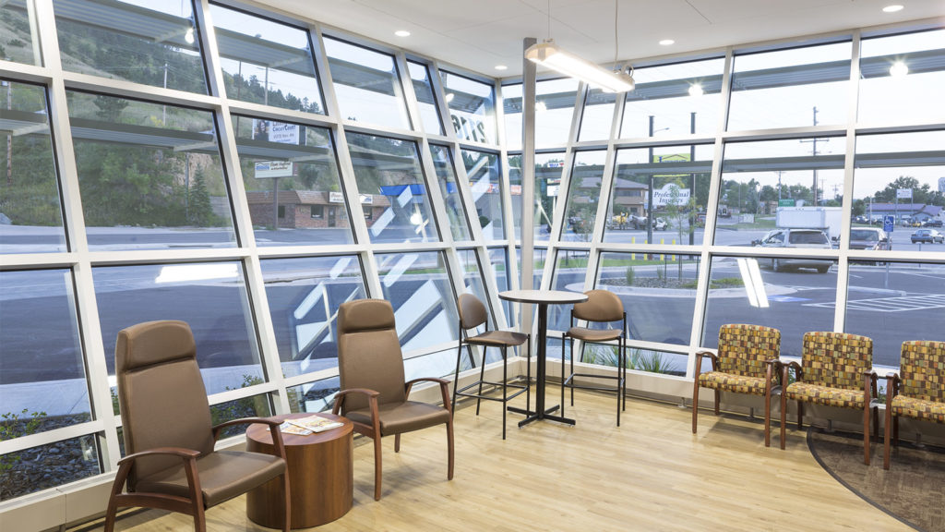
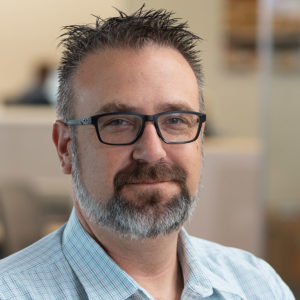 Mark Averett
Mark Averett
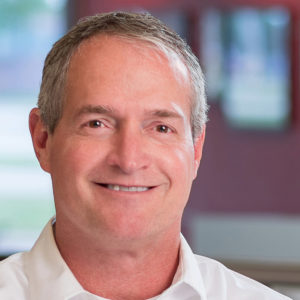 Darrell Bren
Darrell Bren
 Kerry Kloiber
Kerry Kloiber
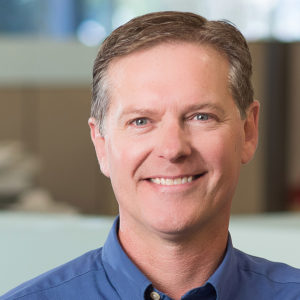 Roger Nikolas
Roger Nikolas
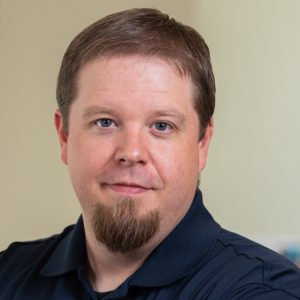 Alex Weiers
Alex Weiers
 Jason Larkin
Jason Larkin