Mayo Civic Center Expansion
LOCATION:
Rochester, Minnesota
DETAILS:
200,000 square-foot conference and meeting facility addition
SERVICES:
Architecture
Construction Administration Services
Engineering
Interior Design
Planning
Project Management
TSP’s decades-long relationship serving the City of Rochester and its signature public gathering place continued with this large-scale update that nearly doubled the size of the Convention Center component and added a new studio theater for performances. Another MCC venue, the Dr. Charles H. Mayo Presentation Hall, got a floor-to-ceiling update that includes lighting, dressing rooms, and structural changes to improve acoustics.
The project demonstrates how TSP works with clients who need to keep their doors open during construction. We excel at project phasing and the ability to manage large, complex projects.
New lobby areas and other pre-function spaces transition into an upper-level Grand Ballroom that can accommodate more than 4,000 guests. On the lower level, new entry and pre-function gathering spaces lead to a redesigned Exhibit Hall and an improved Auditorium. The project renovated the existing meeting rooms along Civic Center Drive and created a variety of all new spaces: an outdoor plaza on the Zumbro River waterfront, 14 breakout rooms and 2 board rooms for meetings of various sizes, and a commercial kitchen with indoor loading dock. To support the expansion, the work also included significant upgrades to HVAC and electrical systems, structures, and FF&E elements.
TSP worked in association with BetschAssociates for this landmark project at the downtown complex. Having celebrated its 75th anniversary year in 2014, the MCC looked to secure its status as Southern Minnesota’s premier convention and entertainment destination. With portions of the building approaching the octogenarian mark, the TSP team worked to create and deliver practical design solutions that will draw events and visitors to the heart of Rochester’s cultural and business district. In advance of the grand opening, the Rochester Post-Bulletin printed a special section devoted to the project.
TSP and BetschAssociates also designed the last major updates at the MCC: the $12 million Exhibit Hall & North Lobby project that opened to the public in 2001. Longtime MCC Executive Director Donna Drews, who retired in June 2019, credited TSP for our people’s willingness to listen, solve problems, and provide “a truly remarkable level of service.”
Awards & Recognition
- Top Projects of 2017, Finance & Commerce
- Take a look at what meeting planners and users are saying about the Mayo Civic Center!
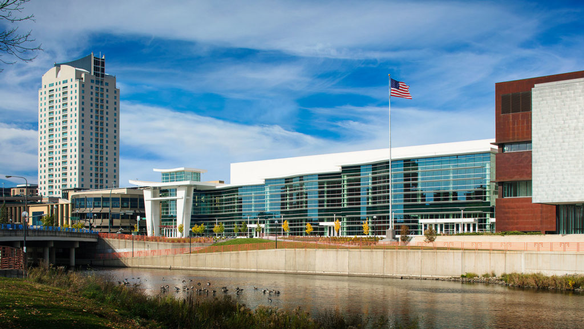
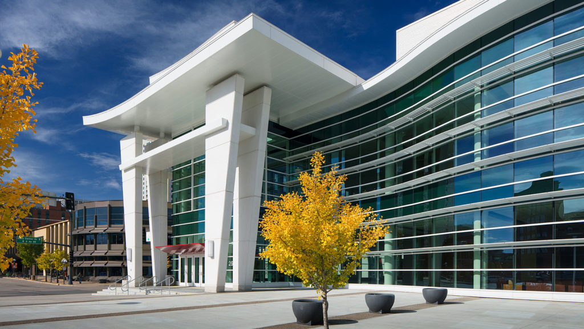
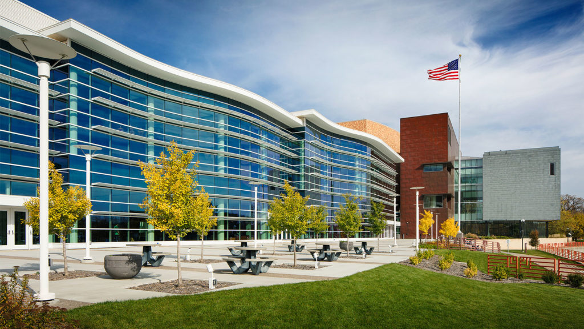
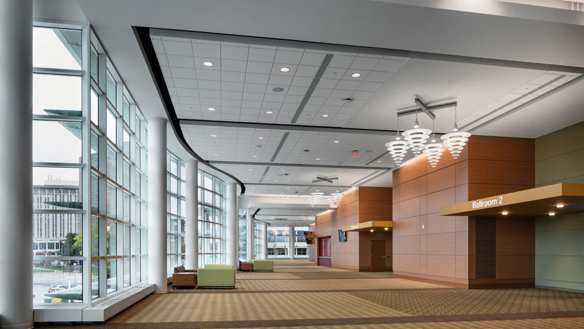
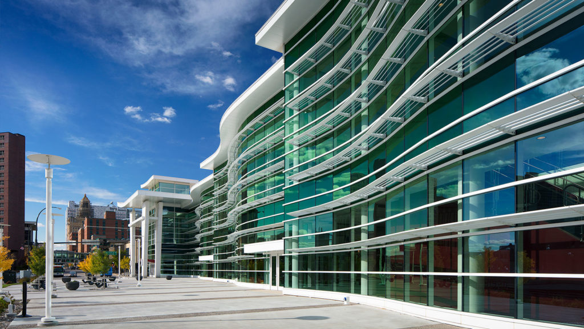
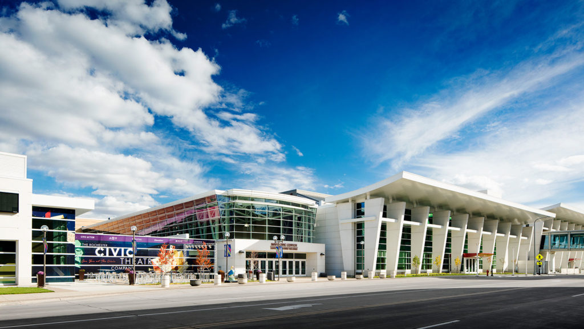
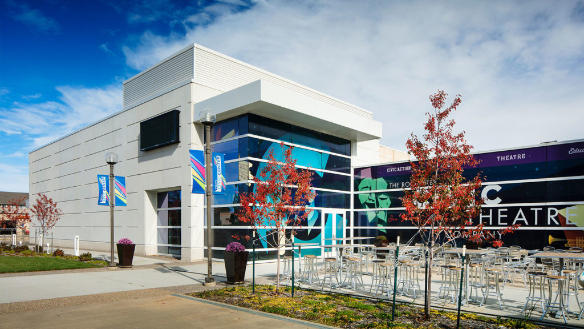
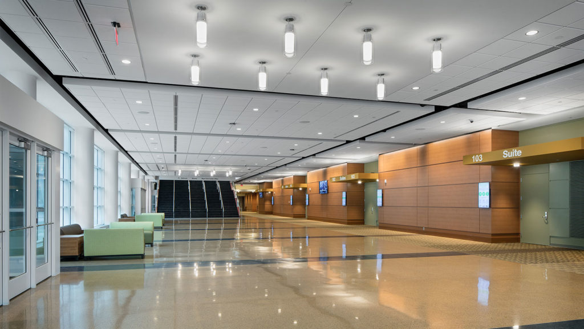
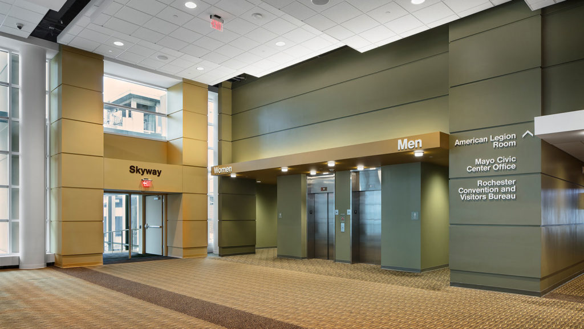
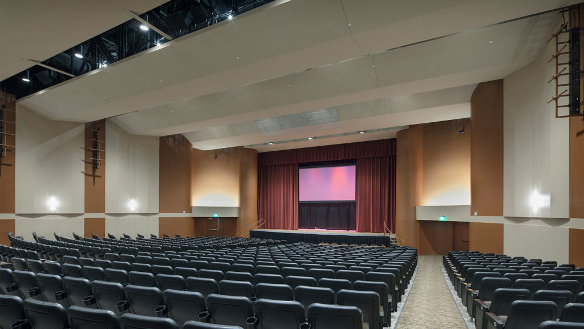
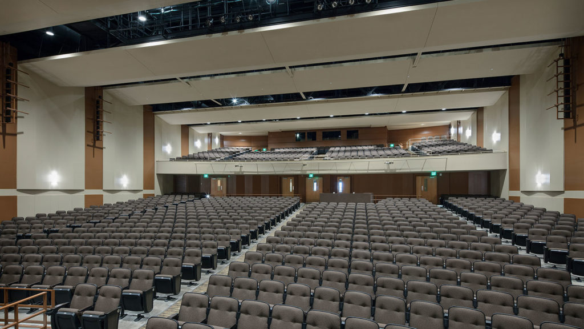
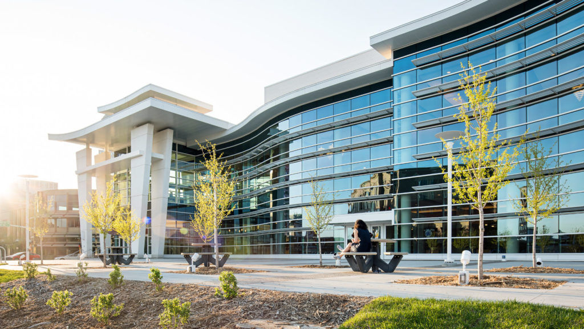
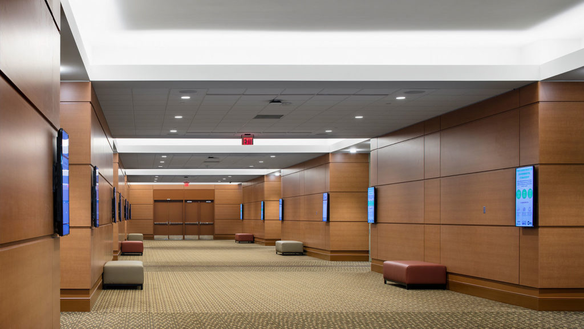
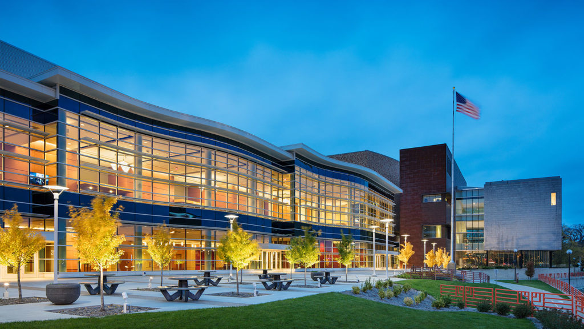
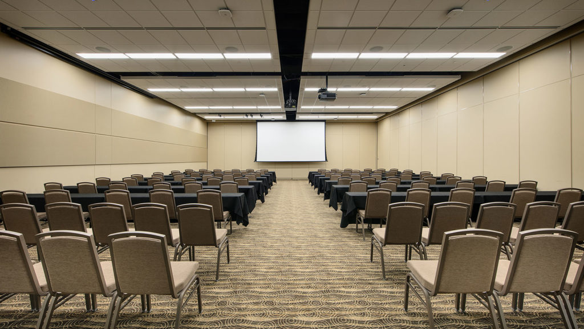
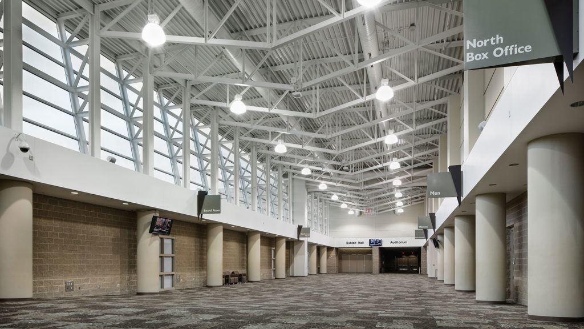
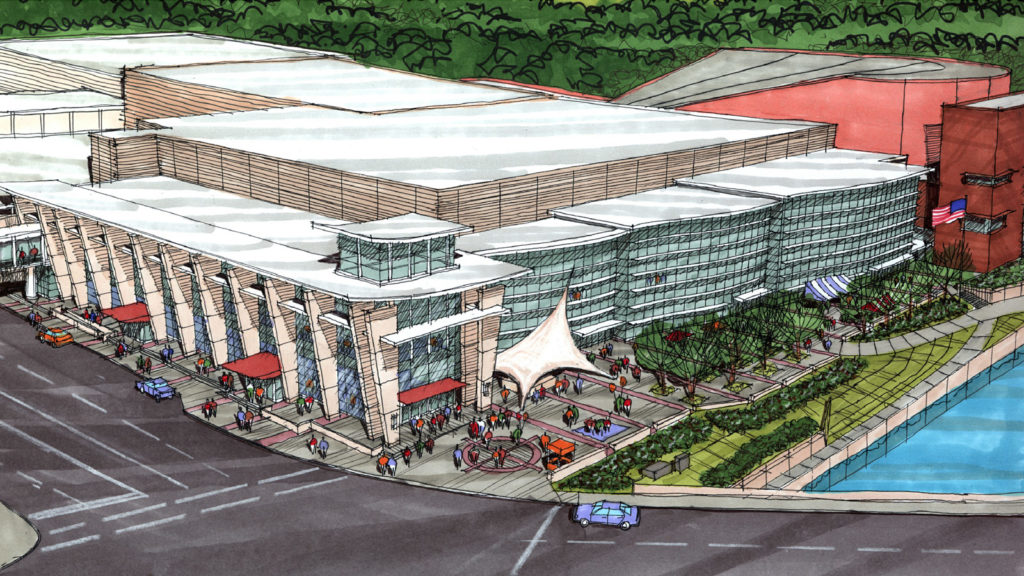
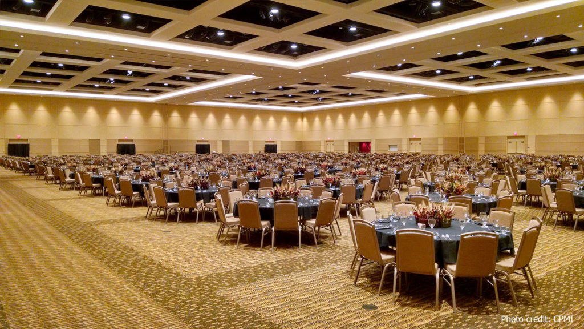
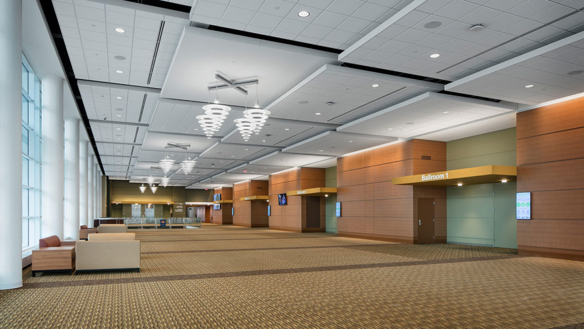
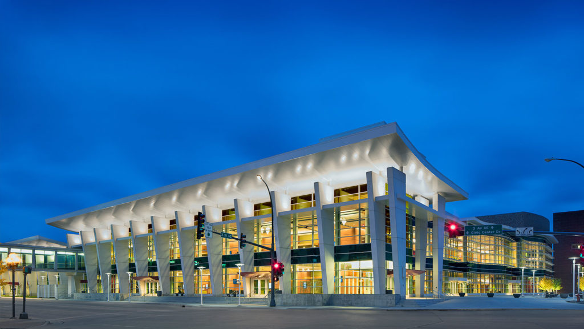
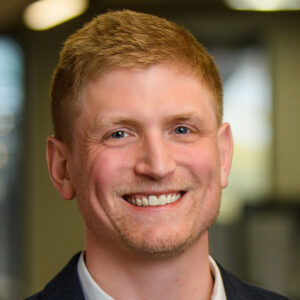 Von Petersen
Von Petersen
 Rex Hambrock
Rex Hambrock
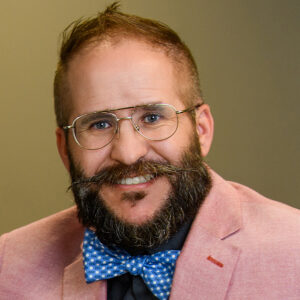 Justin Sorensen
Justin Sorensen
 Michelle Klobassa
Michelle Klobassa
 Timothy Jensen
Timothy Jensen
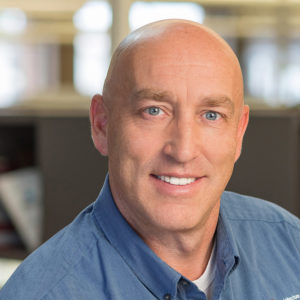 Tadd Holt
Tadd Holt
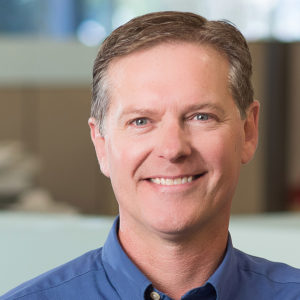 Roger Nikolas
Roger Nikolas
 Kerry Kloiber
Kerry Kloiber
 Jason Larkin
Jason Larkin
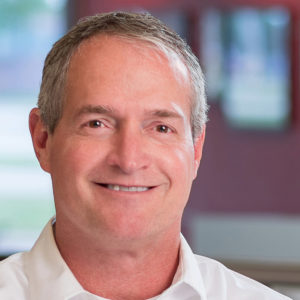 Darrell Bren
Darrell Bren
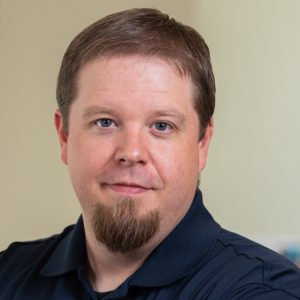 Alex Weiers
Alex Weiers
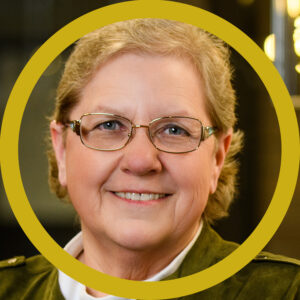 Penny Harrison
Penny Harrison
 Lindsey Dacy
Lindsey Dacy
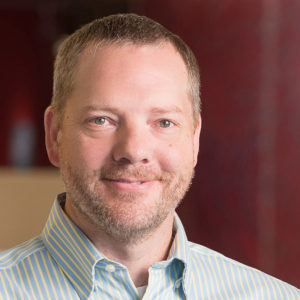 Jason Nelson
Jason Nelson
