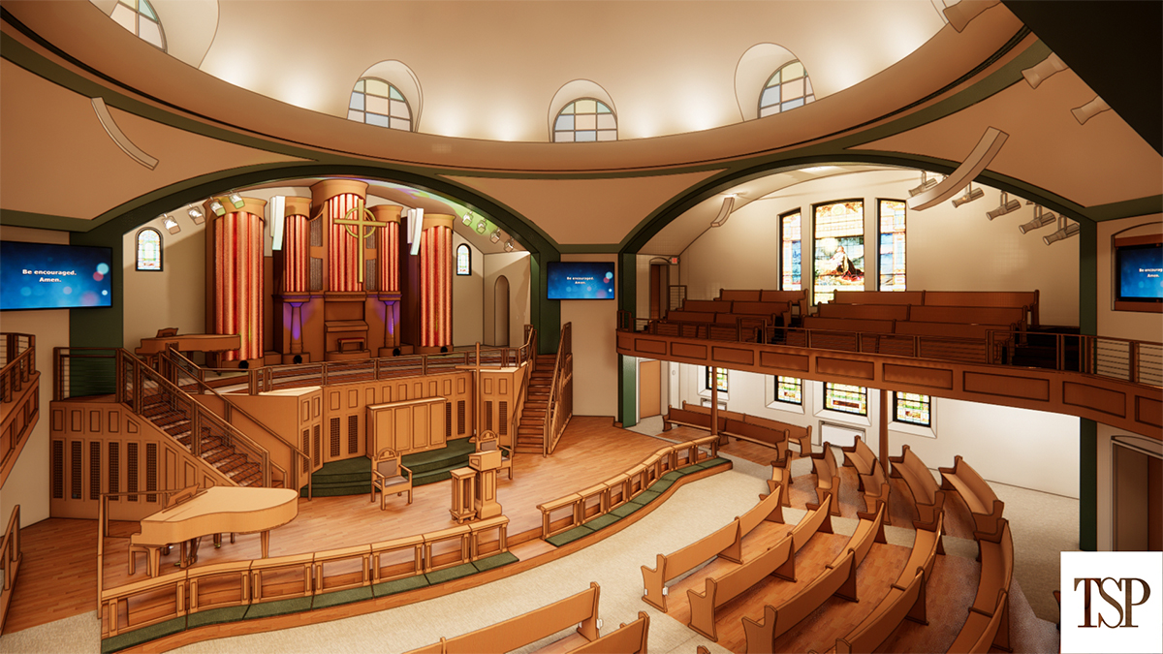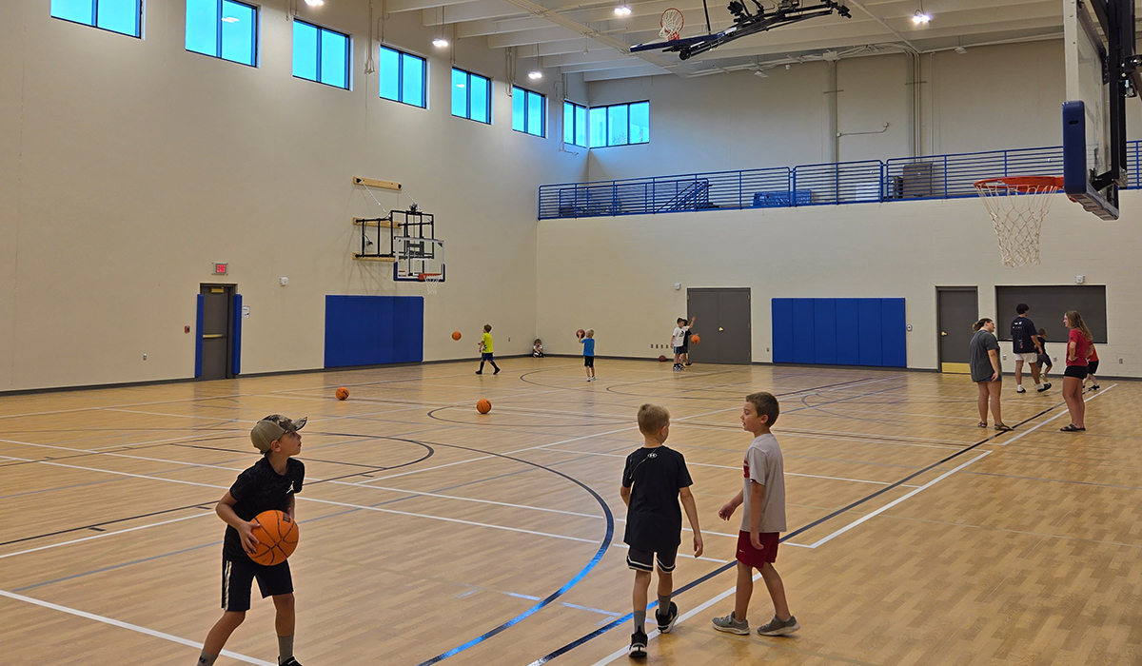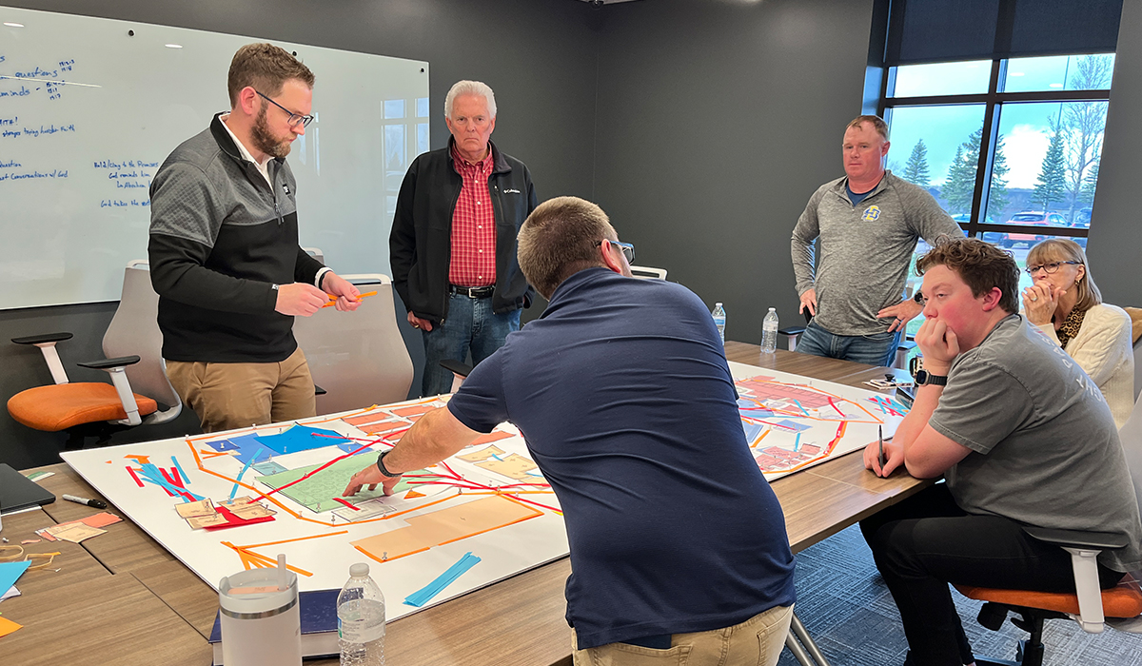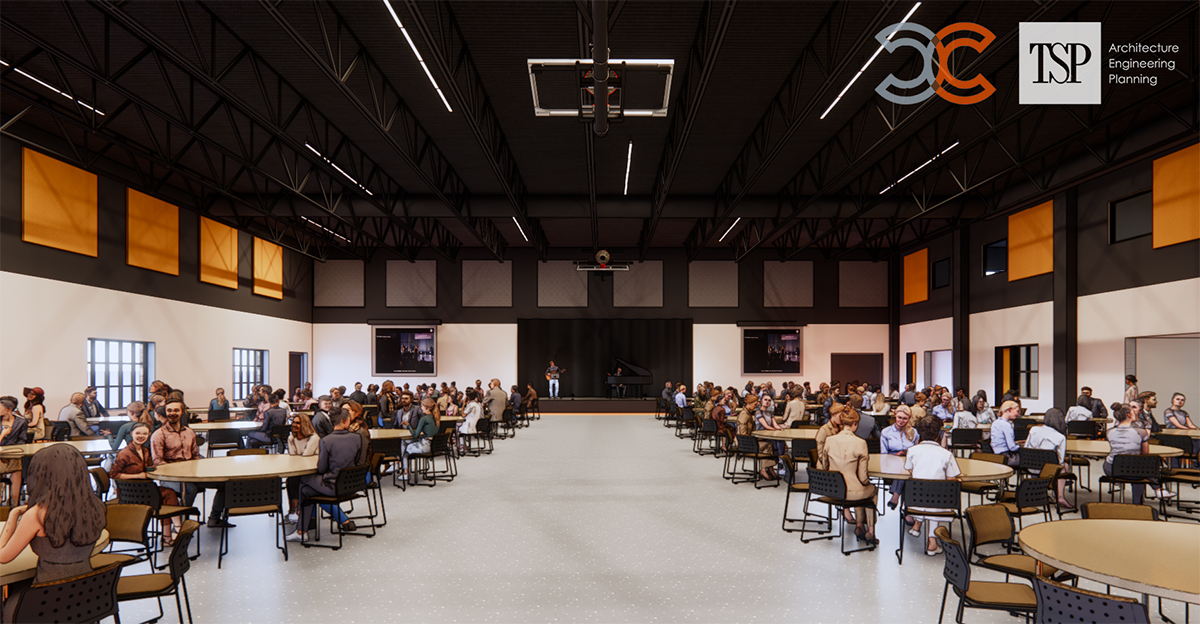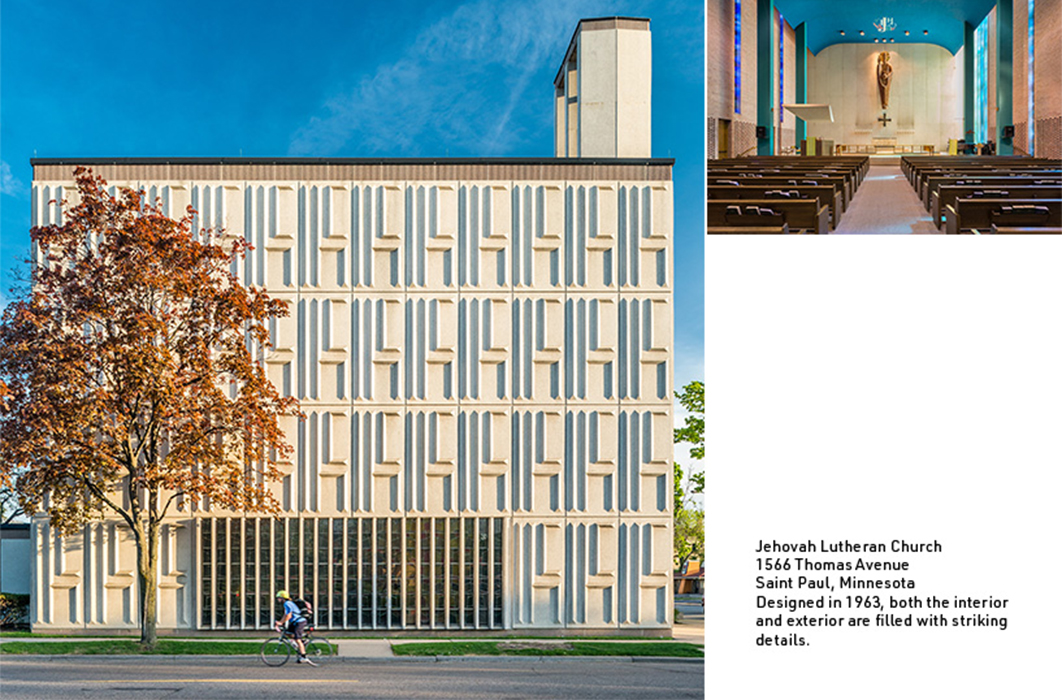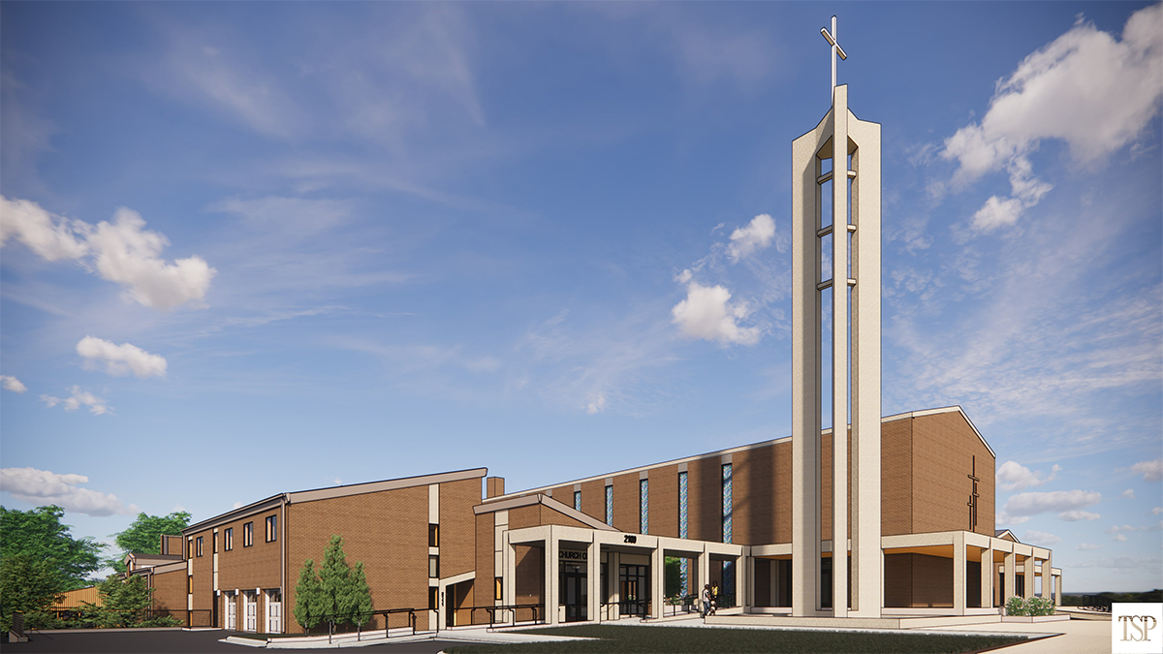Search for trends about U.S. church attendance and odds are strong you will find headlines highlighting a decline over recent decades.
Although statistics often show fewer people associating with or attending a particular church, several congregations in Sioux Falls are seeing rapid growth and need more space to accommodate it.
In more than 30 years of service at Peace Lutheran Church, Senior Pastor Paul Stjernholm has witnessed growth both in square footage and the number of church members.
He admits that the first thing that comes to mind in terms of growth might not be as relevant today.
“I used to say that Peace is located on a major street on the growing edge of a growing city,” Stjernholm said. “Why wouldn’t we grow?
But other factors help explain Peace Lutheran’s increase in size.
“One thing that is still true, I think for us, is that this congregation has organized a lot of its ministry around families with kids and secondarily now with our senior citizens.”
Church members also want to keep trying new things, Stjernholm said.
“We have never got to sit back and say ‘OK, we’ve got it just the way we want it; we can coast for a while,’” he said.
To keep pace with those desired changes, Peace Lutheran recently completed an expansion that includes a new family activity center with gymnasium/multipurpose space in addition to a built-in projection screen.
The expansion also features a music rehearsal hub, and former classrooms were renovated into a large gathering place.
TSP, Inc. provided architectural, interior design, and structural, mechanical, and electrical engineering services for the project, which is part of a multiphase master plan.
The firm currently is working with a variety of churches with different goals for their facilities, and Michelle Klobassa, TSP principal and architect, highlights a few projects.
Central Church is experiencing high demand for more worship space on weekends as well as classroom spaces for younger children and teens.
The TSP team is partnering with Central to design spaces that can accommodate current needs as well as thinking into the future with master planning.
“A consistent request that we see among many church clients is that spaces need to be flexible and not dedicated to just one use,” Klobassa said.
“That often requires unique storage, access control, and room-sizing considerations.”
That’s the case at Central Church, where spaces are used often by multiple groups during the week.
TSP works with both traditional and contemporary churches, and each congregation has its own character that influences the architecture of its space.
One example is the 110-year-old First United Methodist Church building, where renovations to the historic sanctuary will begin this summer.
“We were able to use our digital visualization tools to provide realistic renderings of the space so the building committee could make decisions during design and the congregation easily understood what was proposed,” Klobassa said.
TSP has a long history of engaging with various churches to design facilities that honor God, connect worshippers, and inspire communities.
Since the firm’s start, it has developed creative, thoughtful facility solutions for worship environments with architecture that stands the test of time.
Developing a specialty emphasis in sacred works, TSP designed 24 churches between 1960 and 1970.
In addition to Sioux Falls, TSP-designed churches can be found in Watertown; Rapid City; Spencer, Iowa; Fremont and Scottsbluff, Nebraska; St. Paul, Fridley and St. Peter, Minnesota; and many other Midwestern communities.
“A church is a place that can look very different depending on the specific client, but the common thread between them all is the higher purpose that is supported by the design,” Klobassa said.
“From generation to generation, a church is a place where people join together because of something bigger than this world. Our designs provide a home for all the major events that happen daily in these church communities and allow for them to grow and change over the years.”
At St. Mary Catholic Church in Sioux Falls, TSP designed a new rectory and church offices attached to the church, which was an original TSP project from the 1950s.
The design of the rectory and offices previously did not provide a very visible entry to the offices for visitors, and privacy between the different functions was lacking.
“The legacy of our 94-year-old firm means that we take pride and care in working on those structures that our predecessors designed,” Klobassa said.
“TSP carefully analyzed the site to look at shade cast by the new addition so it would not block light through the stained-glass windows of the church.”
Another unique consideration is that churches are more than just facilities for Wednesday evenings and Sunday mornings. Many are opening their doors throughout the week for different activities and outreach to the community.
Peace Lutheran and Gloria Dei Lutheran, where TSP is helping with an expansion project, have each seen a strong demand for gym space, particularly for pickleball courts, as well as on-site child care and preschool functions.
“These types of spaces allow people who may not normally walk through the doors of a church to come inside and get comfortable with being there,” Klobassa said.
“Ultimately, the church becomes much more than a building; it’s a place to strengthen the community.”
