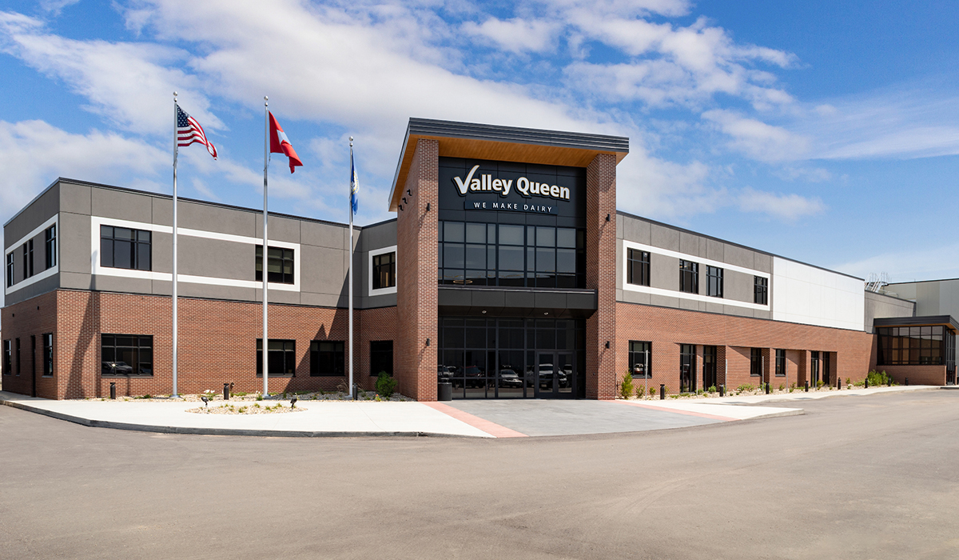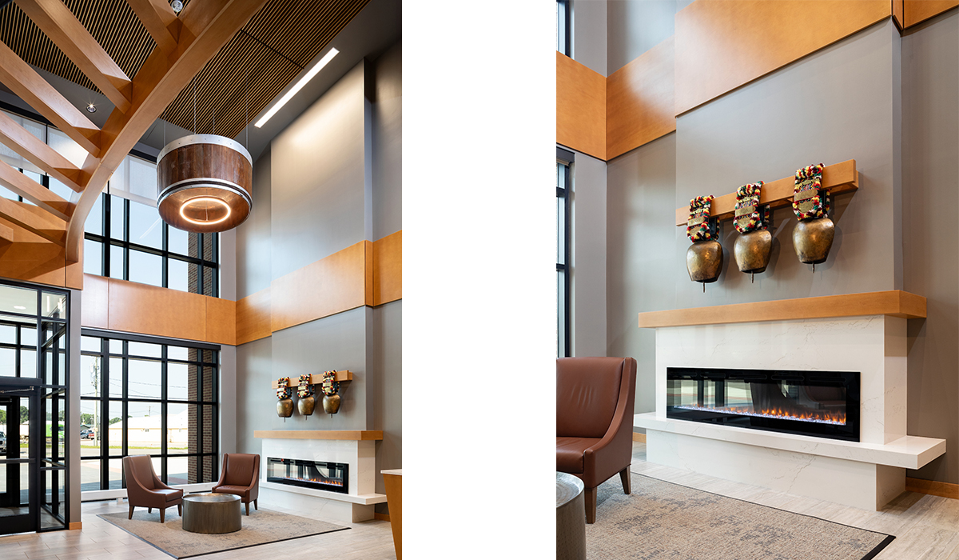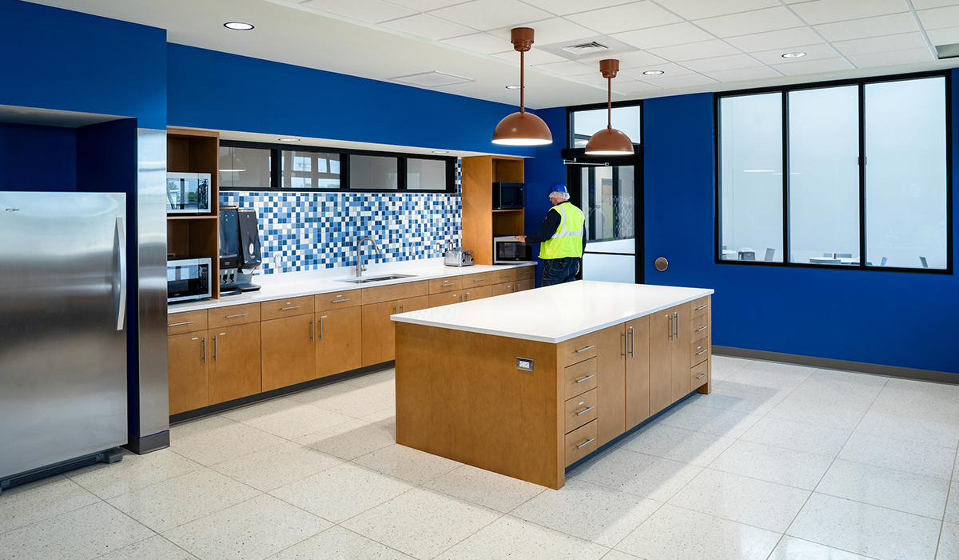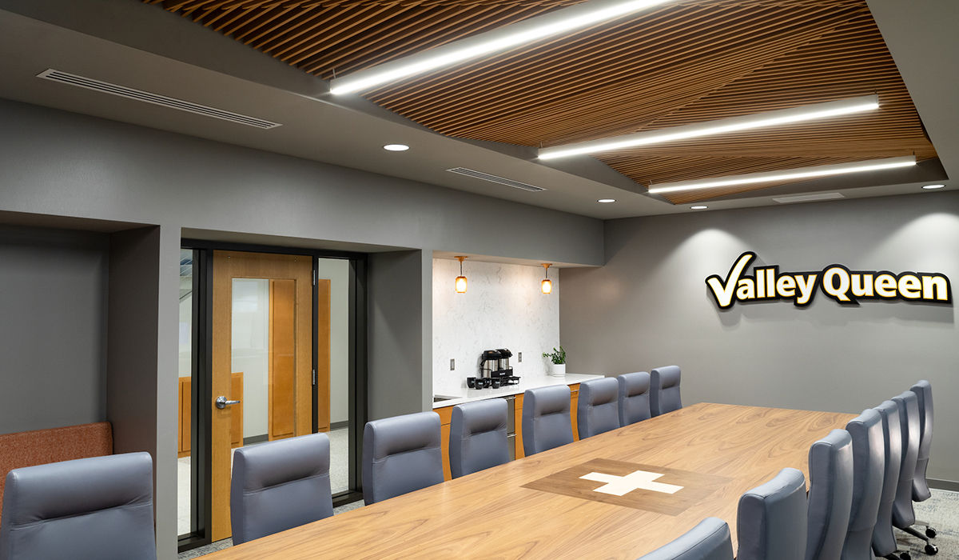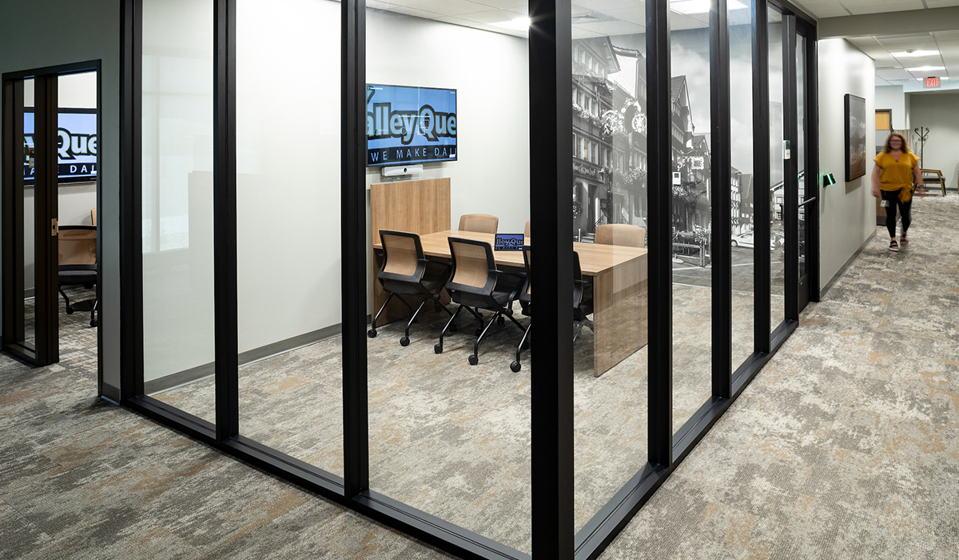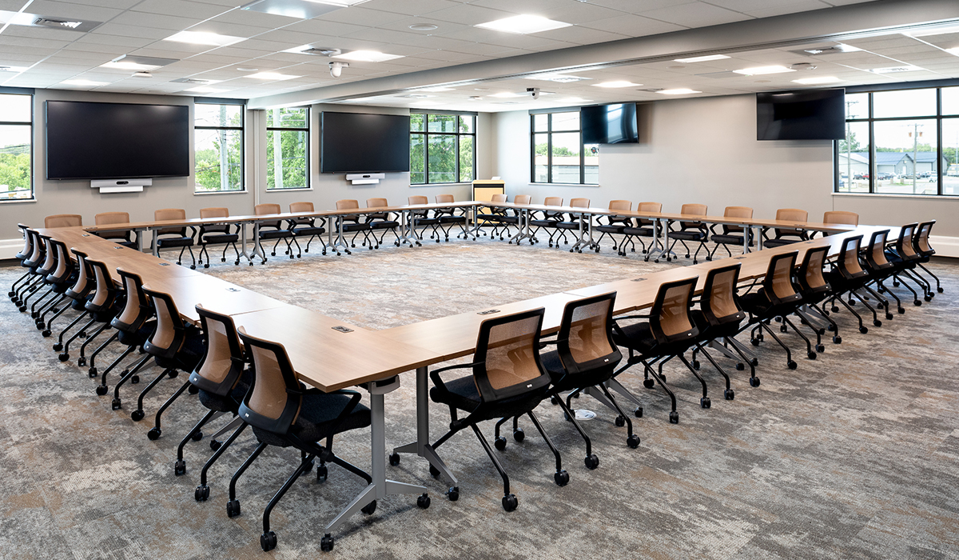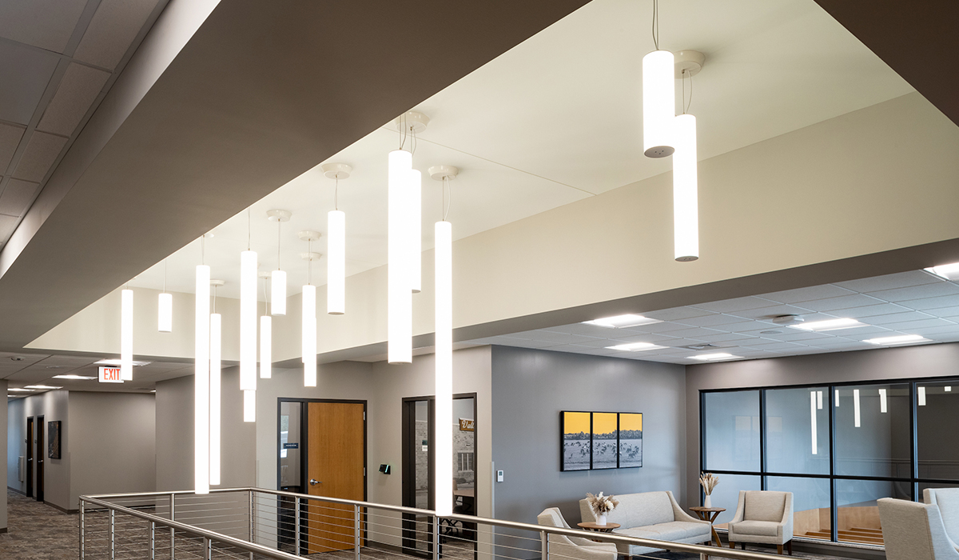Balancing a forward-looking approach with 95 years of company legacy were factors when Valley Queen Cheese decided to add a new corporate office to its existing facility in Milbank, SD.
Another design goal was to provide enough space for all employees to be under one roof, something not possible in recent years.
In business since 1929, Valley Queen Cheese is a key partner for national and global food processors looking for quality cheese, lactose, and whey products.
In its former space, Valley Queen converted meeting rooms into 4-person pods to accommodate staff. When that strategy was no longer an option, some administrative departments moved to other offices on Main Street due to a lack of space.
“We were just separating our groups further and further away, and one of the things that we feel is a really big advantage that Valley Queen has is having all management, all of our leaders, right on one site,” said Jason Mischel, vice president of sales and business development.
Noting those challenges, Valley Queen decided to partner with TSP for an office designed to meet immediate needs and flexible enough for the future.
Learning about Valley Queen’s history was among the first priorities for the TSP team.
In one of her first meetings with Mischel, TSP principal and architect Michelle Klobassa visited the Valley Queen Heritage Center on Main Street in Milbank to tour the exhibits and watch a film about the company.
“If there is one consistent thread I’ve found throughout the design process with this project, it is the importance Valley Queen places on their legacy,” she said.
“We take what is important to our clients seriously, and it helps influence our design.”
During initial design meetings, Valley Queen staff also asked if historic pieces that were in basement storage could be incorporated into the project, which gave the TSP team an opportunity to get creative.
“We ended up flipping the large copper cheese vat upside down and hanging it from the two-story lobby ceiling as a feature light fixture,” Klobassa said.
“The copper color influenced finish selections throughout the building. The Swiss cow bells are prominently displayed above a modern fireplace for a beautiful combination of old and new elements.”
Because manufacturing and processing executives generally do not spend significant time thinking about office specifics, TSP was able to develop a comprehensive understanding of Valley Queen’s needs, Mischel said.
“I was very impressed that early on in planning, TSP asked all the right questions and asked a lot of questions,” he said. “They didn’t come with a pre-conceived notion of what they were going to deliver to us.”
“TSP challenged us to think a bit differently, and they convinced us early on that it can be different, it can be unique, it can be very appealing, and it doesn’t have to break the bank to do those things. There are a lot of things we can achieve without having an unrealistic budget.”
The new Valley Queen office at the northwest corner of the existing facility features added employee break and locker room space, conference and training rooms, a two-story entry reception area, and an indoor/outdoor employee patio for year-round use.
The office incorporates themes of the company’s Swiss heritage, humble beginnings, and a focus on processing excellence.
“We’ve got quite literally hundreds of millions of dollars of investment in the plant on modern processing techniques,” Mischel said. “We wanted to reflect that in the office setting.”
It also provides a welcoming environment for industry partners and workforce recruitment.
“We have to attract talent – not only manufacturing and processing talent, but also professional, administrative, and managerial talent,” Mischel said. “And part of that is, ‘where do I go to work every day, what is that environment like?’ That was certainly part of the discussion as well.”
From an operations and team perspective, the office design promotes togetherness.
“We have all the office staff and now all the plant staff sharing the same break room,” said Nathan Bass, vice president of operations.
“We see each other more regularly. I can stop in the breakroom and say hi to some of the operators, where it was extremely hard to have that face-to-face time with them in the past.”
With breakrooms, human resources, a large training room, and other conference room options, the second floor of the new office is dedicated to employee services in a facility that has enhanced the overall experience at Valley Queen.
Interior designer Loretta Haugen was also a key member of the TSP team for the project.
“The neutral color palette selected for the project is more timeless in nature to showcase the various art and historical elements featured throughout the two levels,” she said.
“Integrated finishes between the existing building and the new was important to give continuity and connection with all the staff.”
Bass, who is the internal project manager for the company’s expansion activities, enjoyed the design process.
“We fast-tracked some items, and TSP met all the timelines that we needed to meet,” he said. “When we had questions, TSP answered them, and they were prepared for every meeting. Everything was done right, done thoroughly, and done completely.”
