Brookings Health System Medical Plaza Clinic Spaces
LOCATION:
Brookings, SD
DETAILS:
10,400 sf interior fit-up of shell space to create outpatient clinic and support areas on second floor of a new medical office building
SERVICES:
Architecture
Care Model Planning
Electrical Engineering
Mechanical Engineering
Planning
Programming
Project Management
When Brookings Health System added a Medical Plaza to its flagship hospital, leaders planned for future expansion. The Plaza adjoins the new main entry and lobby. Its first level is leased by the separate Avera Medical Group, which offers outpatient-clinic services. The entire second level was left as shell space, and the building’s structure was designed to support construction of a third level at an even later date.
Leaders at the community-owned hospital engaged TSP to assess BHS’ most pressing needs as it prepared to develop the Plaza’s second level. We first conducted a programming study, collaborating with providers and administrators to recommend a plan that identified the right mix of specialty-clinic spaces and estimated the price tag for each potential solution.
The resulting design devotes the greatest footprint to the OB/GYN Women’s Center and its four providers. Our team kept the layout flexible: It allows for two additional stand-alone clinics or can become part of the OB/GYN clinic as needed. Room dimensions are equitable with a broad range of BHS functions. The remaining undeclared space was designed to maximize the number of exam rooms and provider spaces.
Our team’s design complements that of the Plaza’s first-floor clinic, but we included some layout changes that will increase staff members’ operational efficiencies. Nurse work areas are adjacent to physician offices, encouraging team-based collaboration. Those areas are segregated from patient flow, and staff has their own entrance. Patients walking back from the waiting room won’t pass through the office corridor at back-of-house.
Exam rooms all are universal, same-handed spaces, with the sink closer to the door so staff can wash or sanitize their hands immediately upon entry. Computer workspaces and monitors are set up so staff face the patient while entering data in the electronic medical record, fostering interaction as they discuss symptoms and concerns, medications, and care instructions.
Designers embedded patient-privacy touches, too. Toilet and changing rooms are kept close to exam rooms. Continuous hinges eliminate gaps between door and frame, so people in the corridor can’t get a glimpse into exam spaces. The doors swing inward, further shielding a patient at the exam table even when the door is open. This eliminates the need for ceiling-mounted divider curtains, which trap dust and germs.
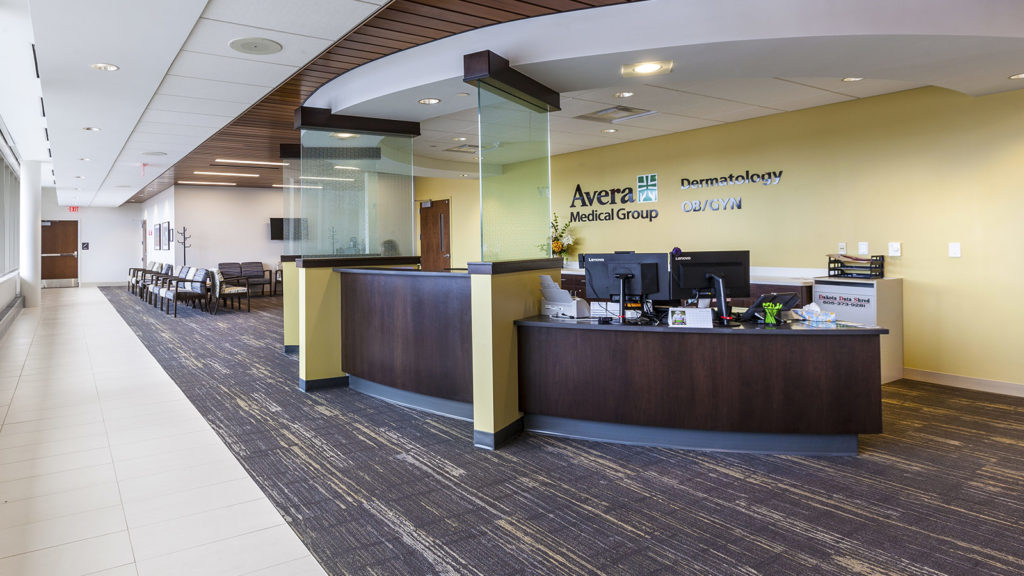
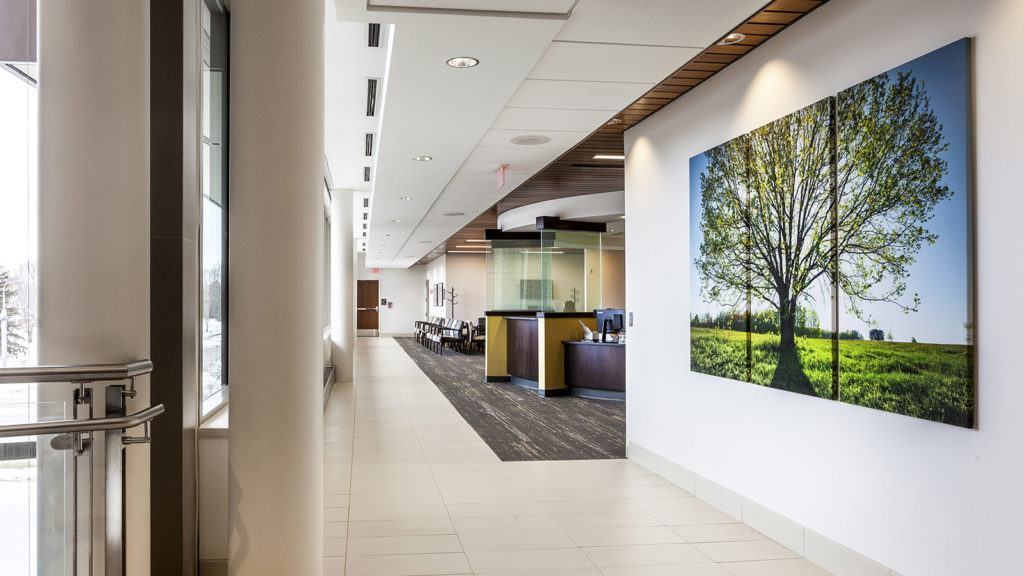
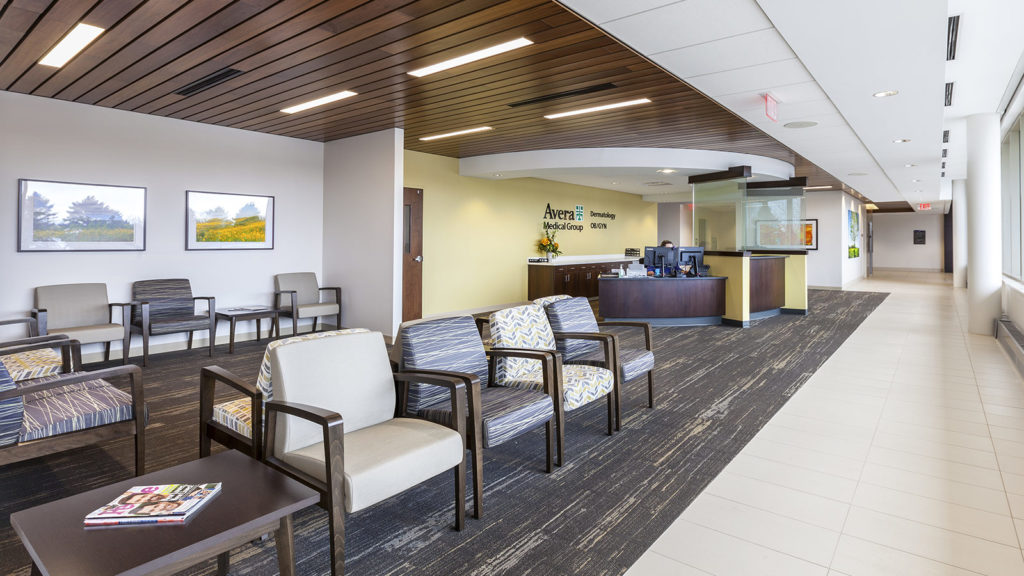
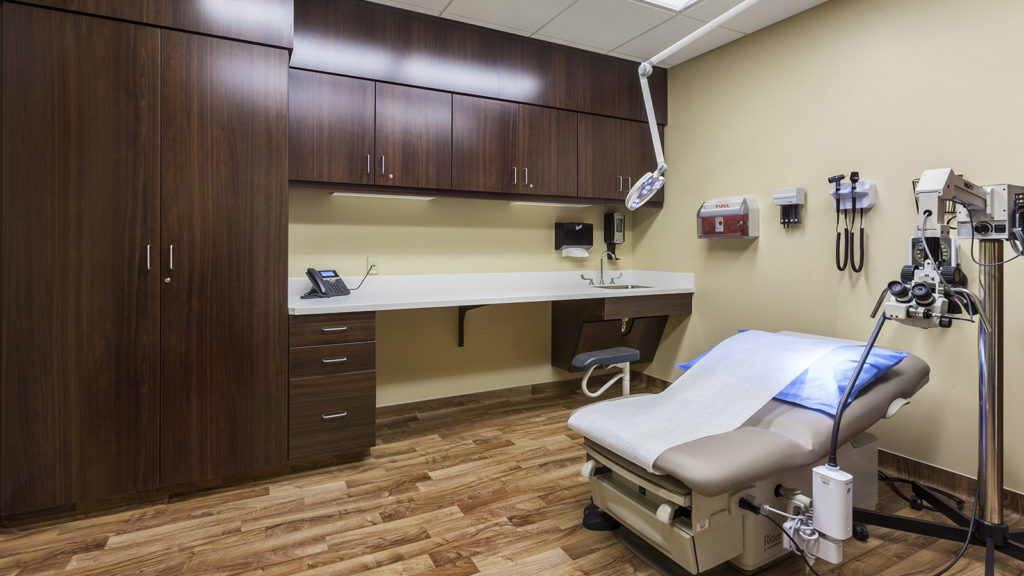
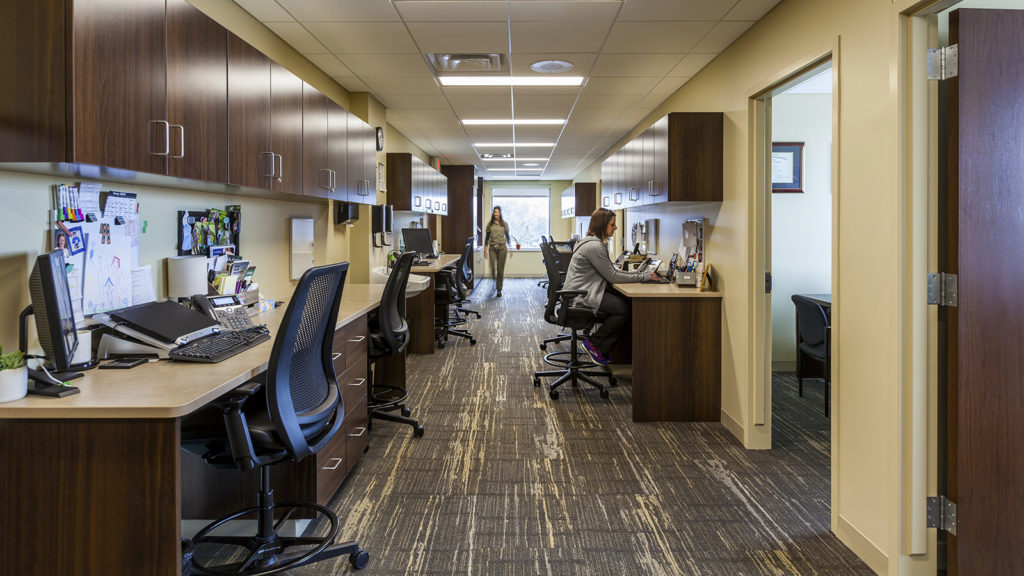
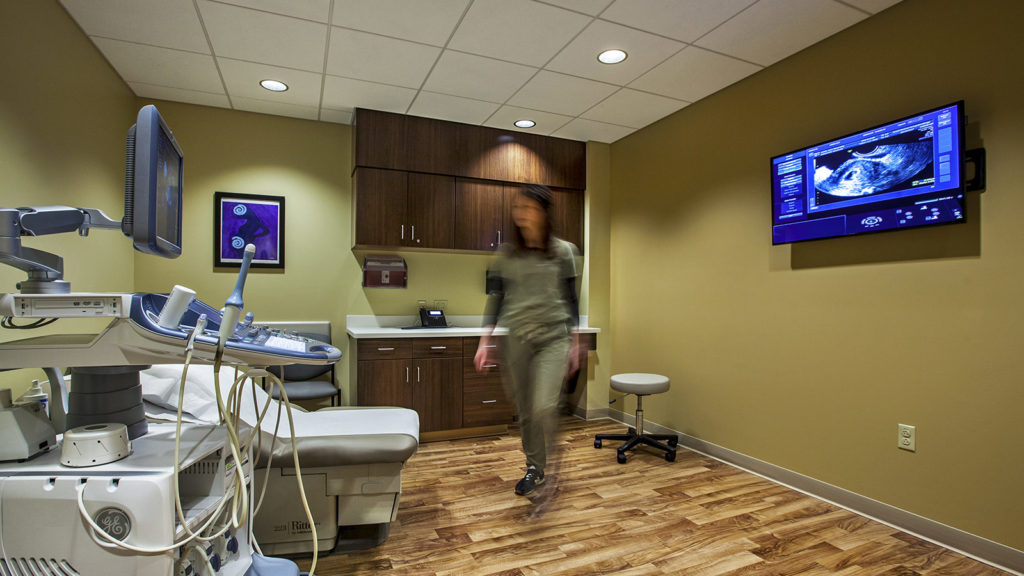
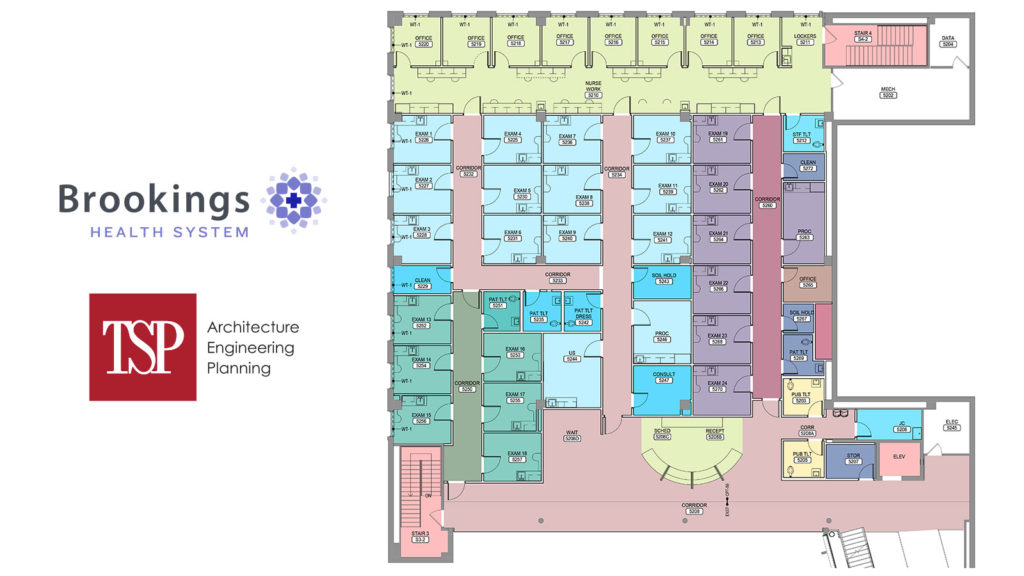
 Timothy Jensen
Timothy Jensen
 Sidney Van Schepen
Sidney Van Schepen
 Jake Buckmiller
Jake Buckmiller
 Bernadine Olsen
Bernadine Olsen
