Brooklyn Center Community Schools Middle/High School Addition & Remodel Plus Elementary Expansion
LOCATION:
Brooklyn Center, MN
DETAILS:
Remodeling existing secondary high school along with a 2,250 sf addition. Reconfiguring Earle Brown Elementary School along with a addition of more than 25,000 sf
SERVICES:
Architecture
Cost Estimating, Schematic
Electrical Engineering
Interior Design
Mechanical Engineering
Planning
Programming
Project Management
Structural Engineering
The completed project dramatically transforms Brooklyn Center Community Schools’ joint middle/high school facility, effectively separating the age divisions to form two schools within the same building. The work encompassed nearly 80% of the existing 195,800 sf structure. Each school now has a new, secure entrance and learning areas designed around the age-appropriate student experience. Classroom remodels adapted existing spaces to better support the STEAM curriculum: science, technology, engineering, arts, and mathematics.
The high school/middle school building work was part of a district-wide effort to upgrade buildings and programming. The elementary school also received much-needed repairs―plus a significant, two-level addition/remodel to accommodate primary school enrollment demands and a growing early childhood education program.
The project was phased so middle-schoolers could remain in place while high-school students attended some classes in leased space within a former college building. The district bused those older students between that “south campus” location and the middle/high-school facility (the “north campus”). TSP provided architecture, interior design, structural engineering, electrical engineering, and mechanical engineering.
The built project followed TSP’s work in community engagement, planning, and programming for the district. BCCS had seen a nearly 20 percent jump in enrollment during less than five years. Roughly half of the district’s 2,500 students open-enroll to the school system, which serves a diverse population that often lives in poverty (40%) and overwhelmingly qualifies for free- or reduced-price meal programs (80%).
Cramped conditions at the district’s three schools demanded solutions. But the November 2017 referendum vote to increase the operating levy and issue almost $30 million in construction bonds for district-wide projects faced an uphill battle. TSP brought a positive energy to the challenge, convening public education sessions and project-team workshops to co-create solutions that fit the district and its voters. The design group helped Brooklyn Center overcome the idea that taxpayers would be footing the bill for families who live beyond the immediate attendance area.
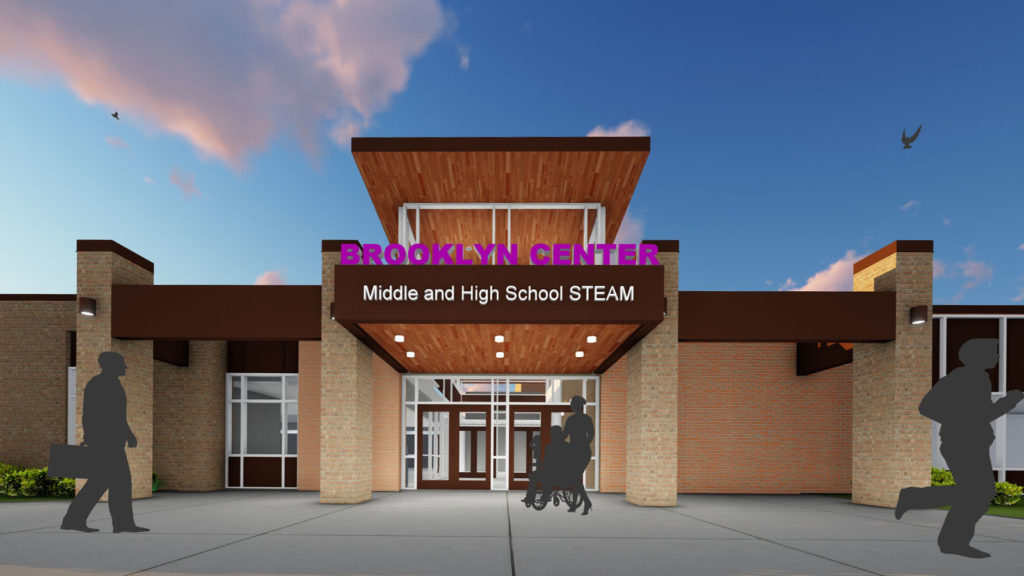
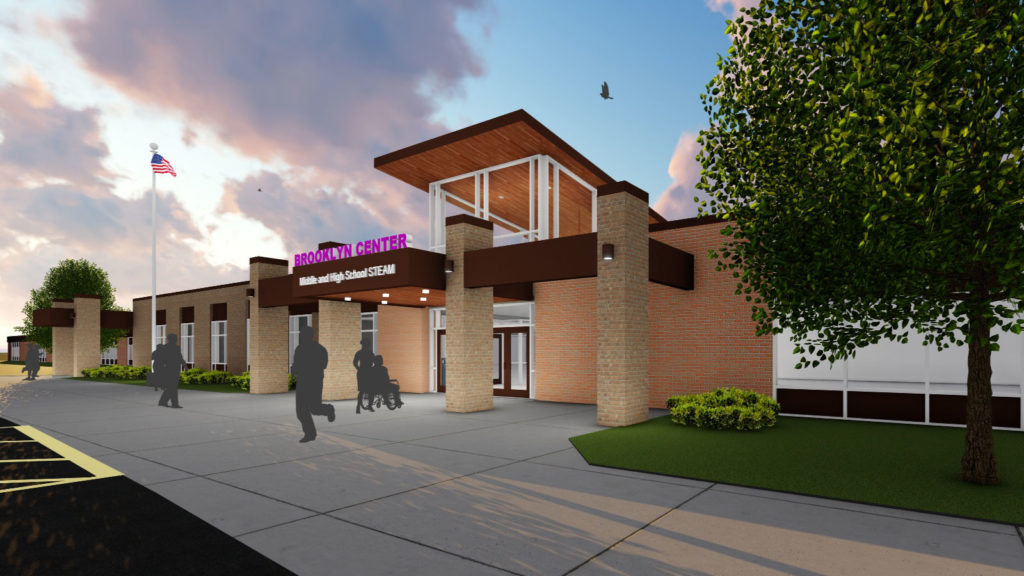
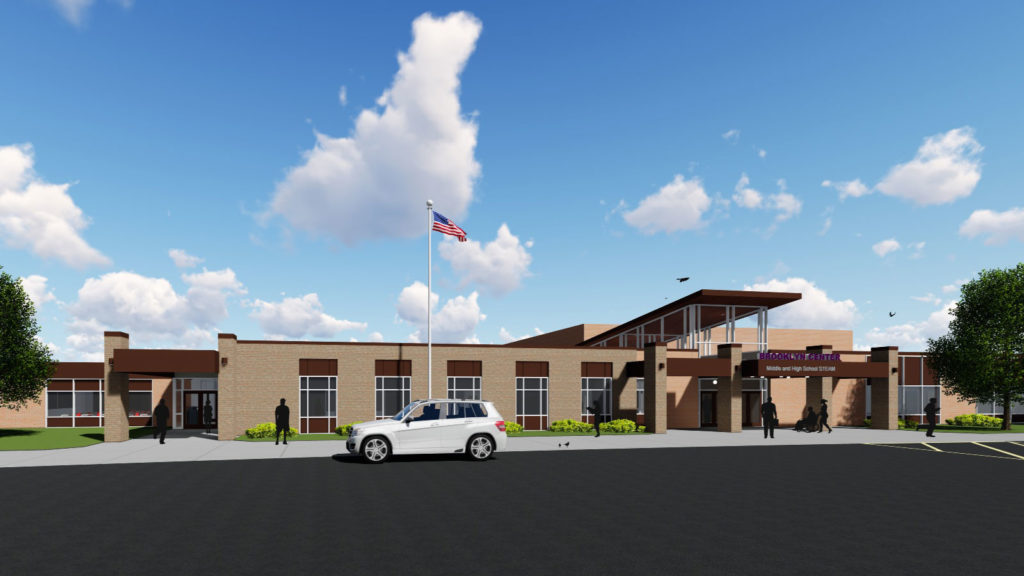
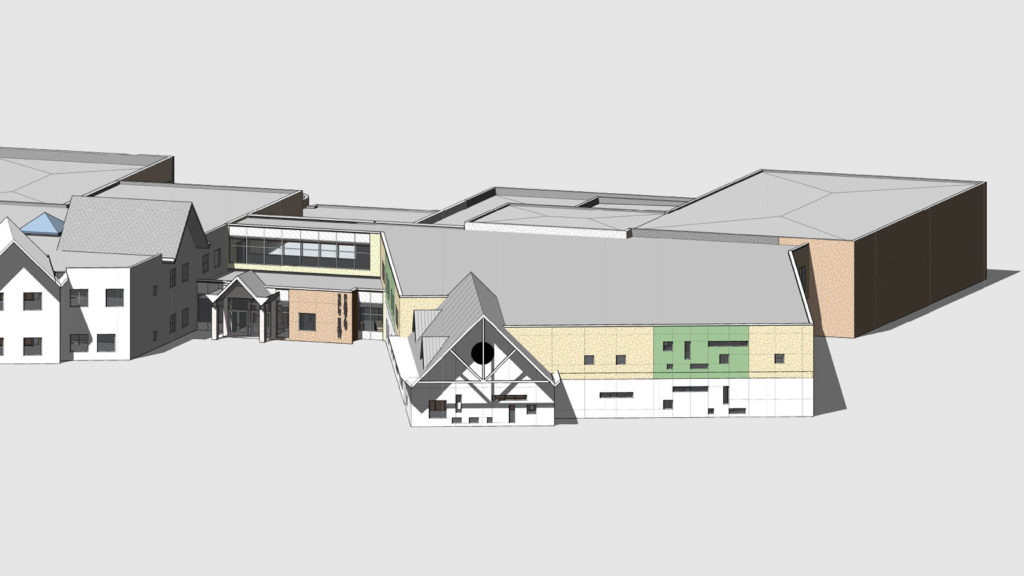
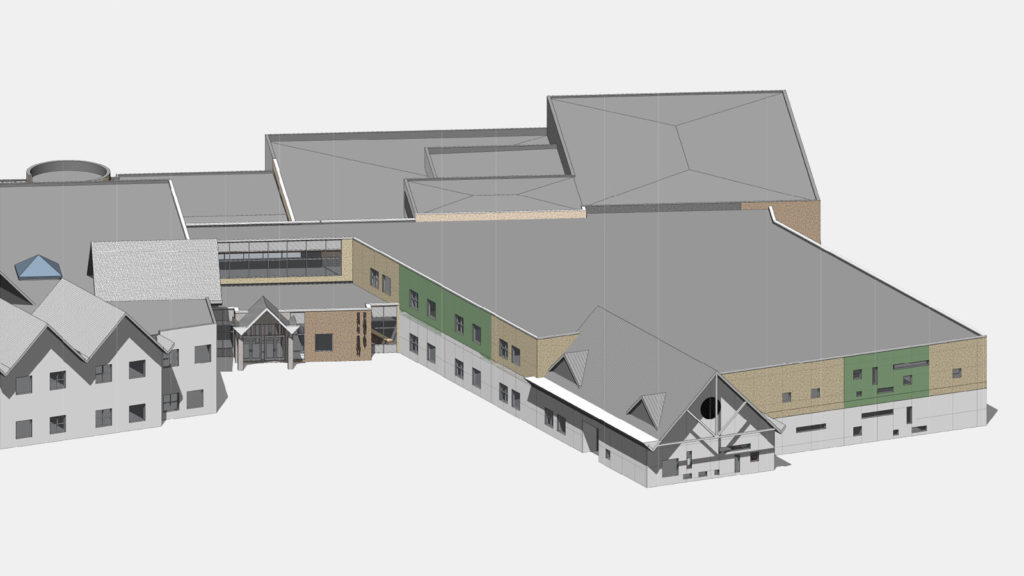
 Loretta Haugen
Loretta Haugen
 Von Petersen
Von Petersen
 Alex Weiers
Alex Weiers
 Darrell Bren
Darrell Bren
 Carly Nord
Carly Nord
 Jake Buckmiller
Jake Buckmiller
 Justin Sorensen
Justin Sorensen