Capital Services
LOCATION:
Sioux Falls, SD
DETAILS:
48,000 sf total in two-story building.
SERVICES:
Architecture
Electrical Engineering
FF & E
Interior Design
Mechanical Engineering
Project Management
Structural Engineering
Capital Services new building in the Dawley Farm Village development expanded its office space by 12,000 sf over its former location. The facility is designed to meet the financial-services company’s long-term growth objectives.
The company chose the site in part to reduce driving time for its employees, more than half of whom live on the east side of Sioux Falls, and provide workers with nearby amenities they enjoy.
TSP’s work with Capital Services started with space-need analyses to help evaluate whether the company should expand in place or move to a different location. Our team prepared several different space-program plans, ranging from new-construction options to addition/renovation concepts. Each included preliminary cost estimates. This work enabled Capital Services better understand spatial needs for the building as well as get a feel for the size of a required new site.
When the decision for a new building was made, TSP reworked a previous new-construction space program to update floor plans for the confirmed direction. The Schematic Design phase began in late July 2019 with hand-drawn floor plans entered to Revit and integrated engineering teams determining the best HVAC and exterior wall systems.
TSP designed a two-story building that uses decorative CMU and natural stone on the exterior, provides ample natural light to the spaces within, and incorporates an expansive cedar-clad drive up canopy to anchor the front entry.
Inside, multiple collaboration spaces range from informal seating areas to designated meeting rooms. The interior design features wallcoverings and vinyl flooring that looks like natural wood. The reception countertop displayed “live-edge” wood, and earth-like colors and textures were chosen.
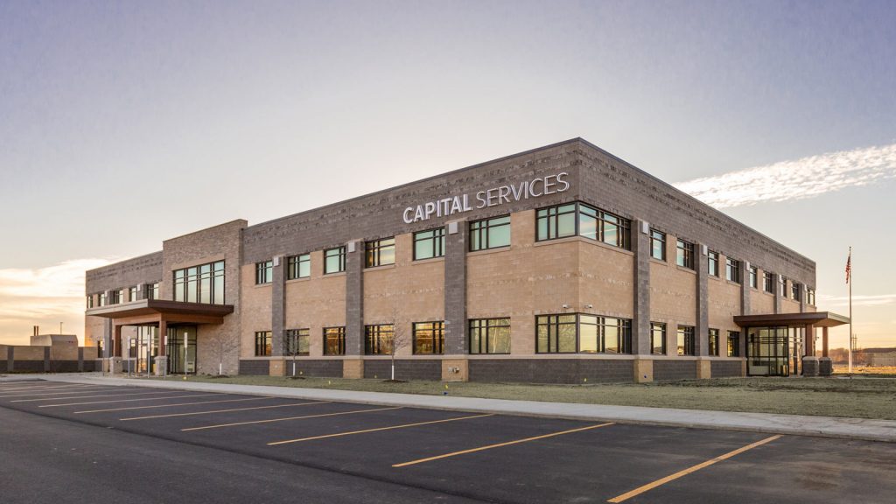
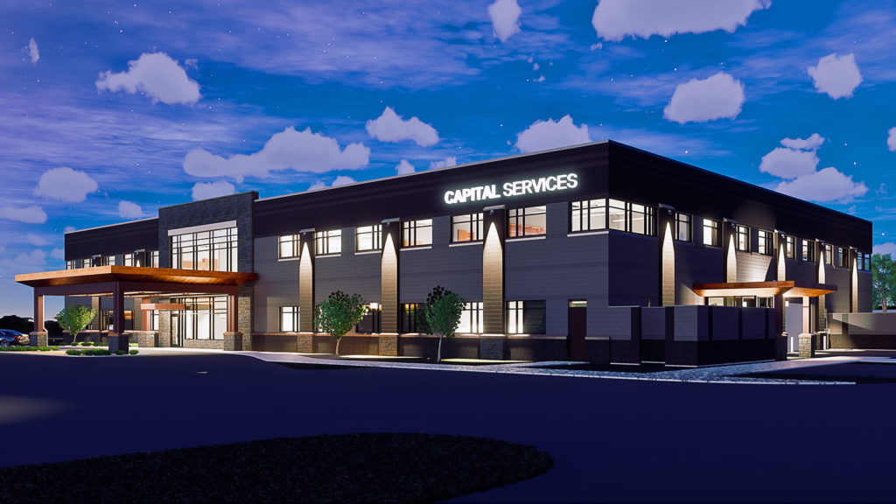
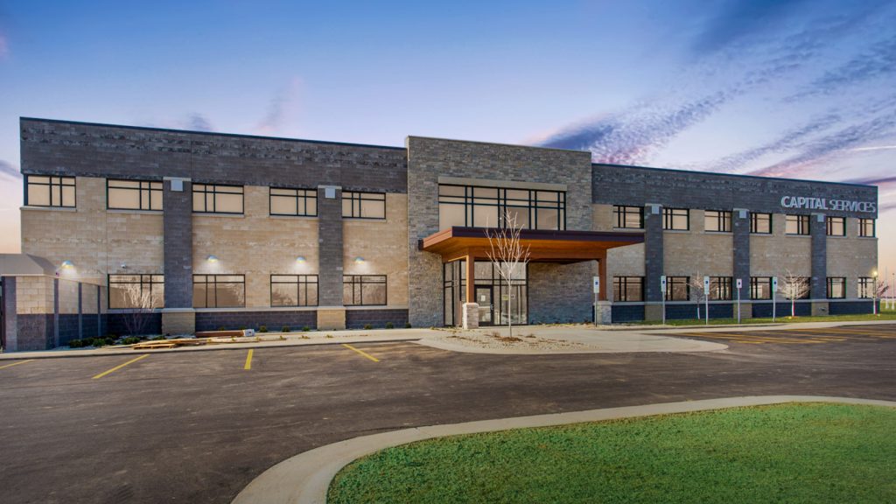
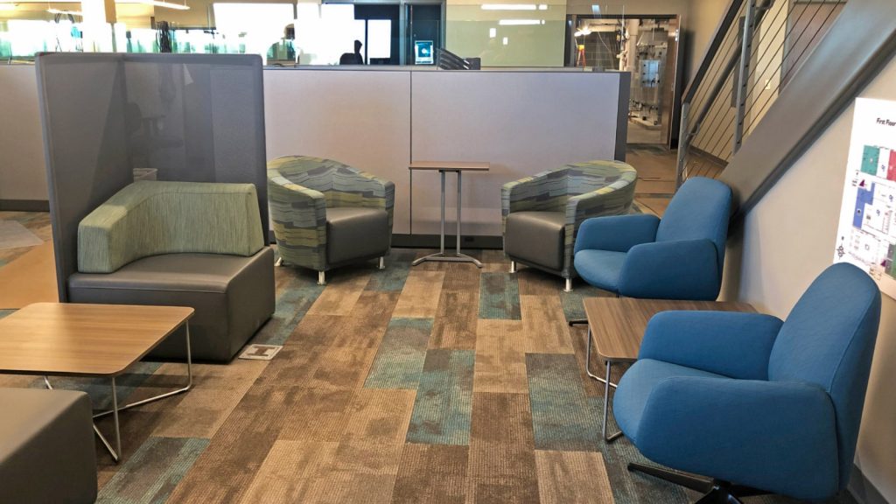
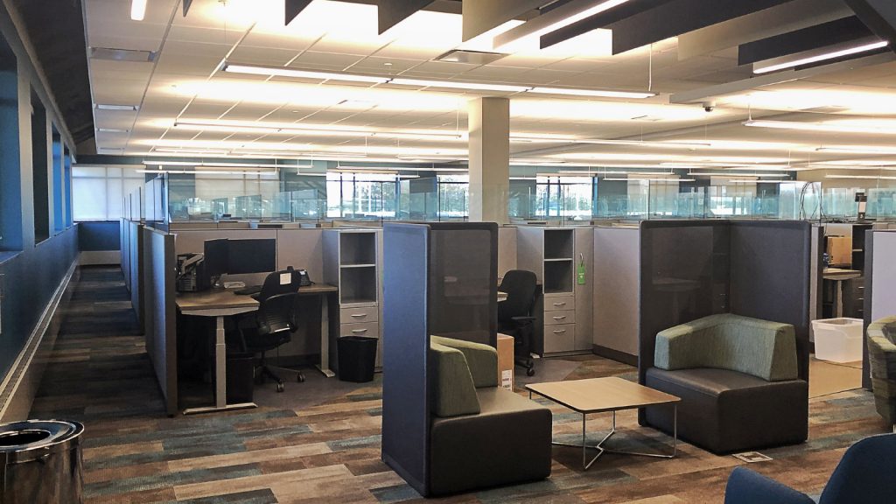
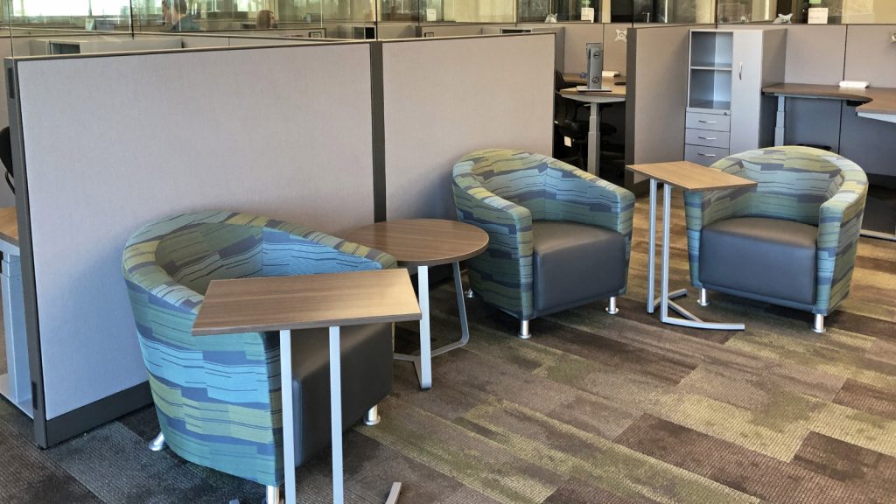
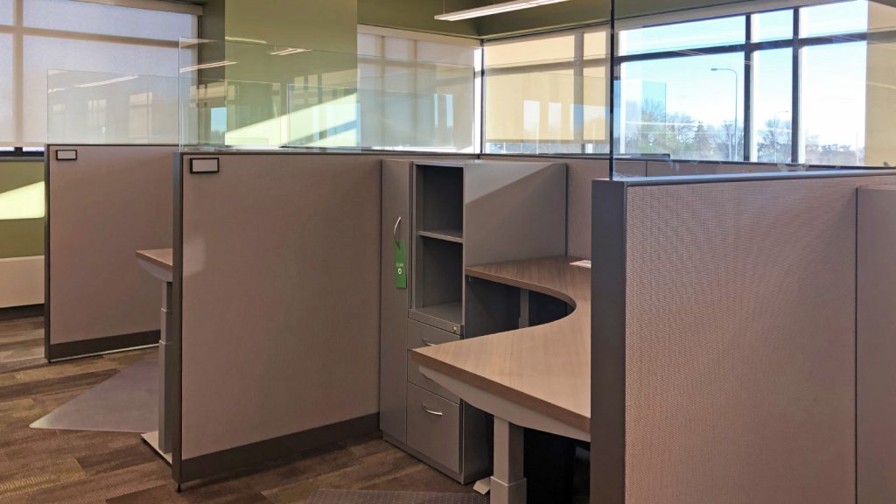
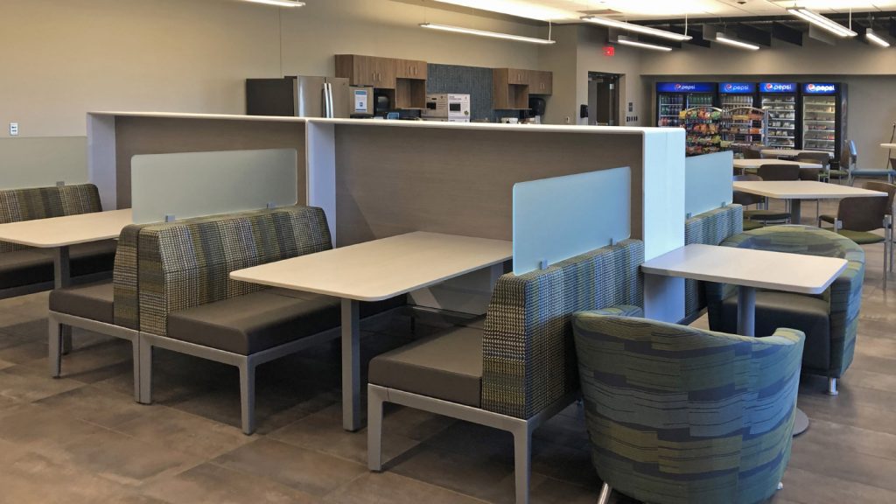
 Ron Mielke
Ron Mielke
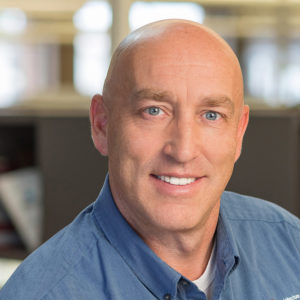 Tadd Holt
Tadd Holt
 Scott Lardy
Scott Lardy
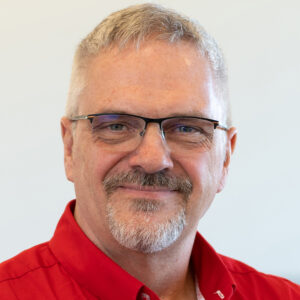 Doug Schone
Doug Schone
 Roger Nikolas
Roger Nikolas
 Lindsey Dacy
Lindsey Dacy
 Jacob Fleck
Jacob Fleck
 Kerry Kloiber
Kerry Kloiber
 Justin Halse
Justin Halse
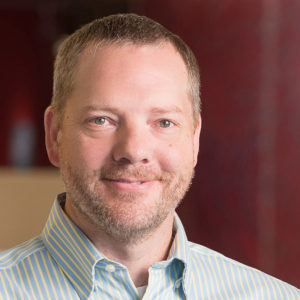 Jason Nelson
Jason Nelson
 Jason Larkin
Jason Larkin
 Rex Hambrock
Rex Hambrock
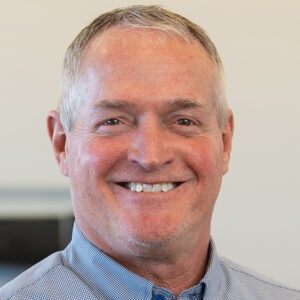 Darrell Bren
Darrell Bren
 Timothy Jensen
Timothy Jensen
 Austin DeJong
Austin DeJong
 Lucas Lorenzen
Lucas Lorenzen
 Carly Nord
Carly Nord
 Chase Kramer
Chase Kramer
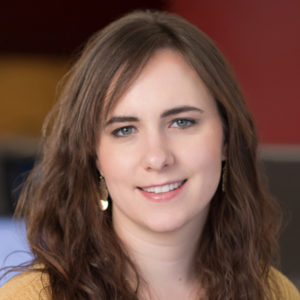 Sidney Van Schepen
Sidney Van Schepen
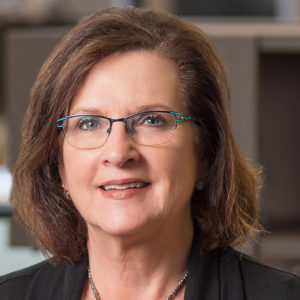 Bernadine Olsen
Bernadine Olsen
