Central Church Addition & Renovation
LOCATION:
Sioux Falls, SD
DETAILS:
Master planning to support expanded worship space, youth programming, and other growth opportunities at Central Church.
SERVICES:
Architecture
Interior Design
Master Planning
Planning
Programming
Project Management
Central Church is a growing congregation that has outgrown its current 145,000-square-foot facility. The church has identified the need for additional worship space, preschool classrooms, multi-purpose room, and staff offices.
In 2023, TSP led programming and master planning activities to help the church understand how much growth is the right growth and determine priorities for potential phased expansion. User groups for each major ministry at the church were engaged and provided valuable feedback in listening sessions, and even the entire congregation was invited to a presentation and feedback session on the goals of the project, utilizing cloud voting and feedback technology to track live results and feedback. In the end TSP helped Central document the desired adjacencies and needs for each of their spaces. This led to a master plan that was recently shared with the entire church.
The master plan phase culminated in a successful affirmation vote in the spring of 2024 in which the congregation was able to visualize the potential new additions and major interior renovations of the church via photorealistic panoramas, renderings, and a fly-over video of the concept design. Moving forward, project work will tackle the goals of the master plan, prioritizing expanded worship space, early childhood rooms for Sunday morning programming, and a more engaging entry and overall experience for Wednesday night youth programs.
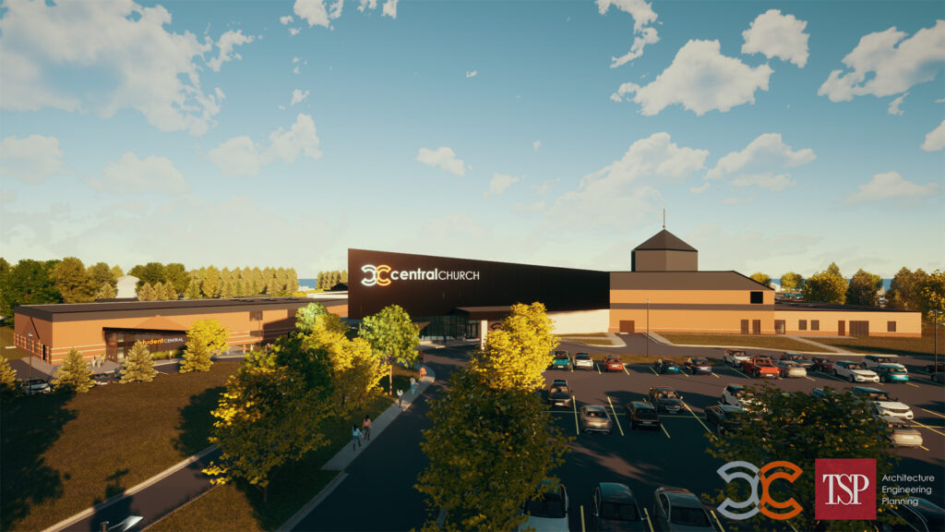
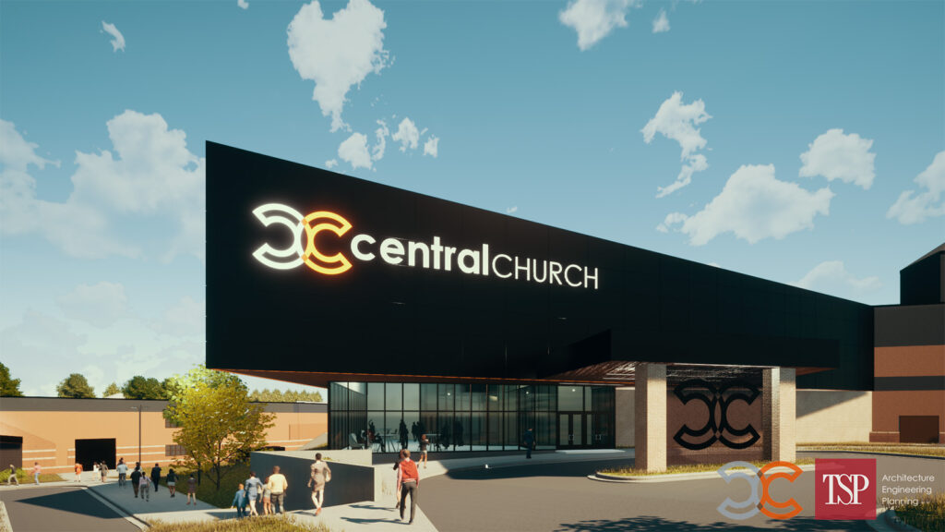
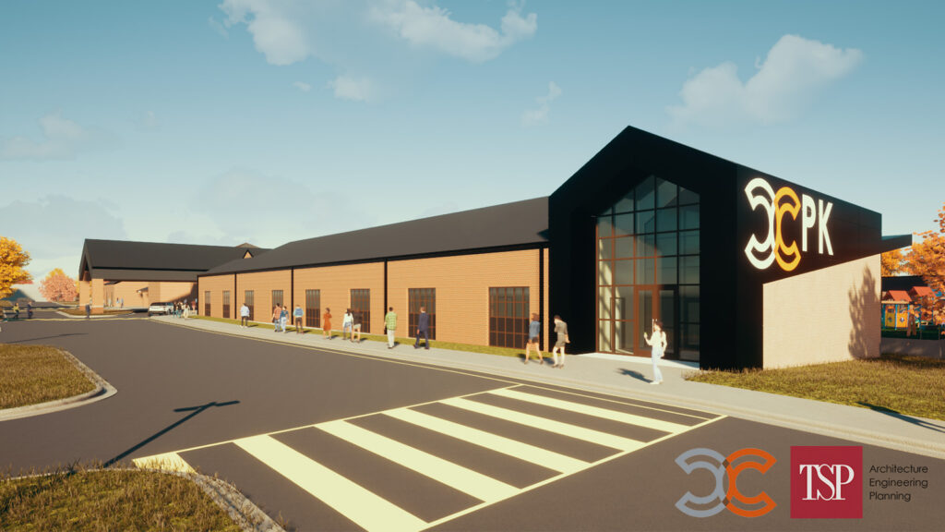
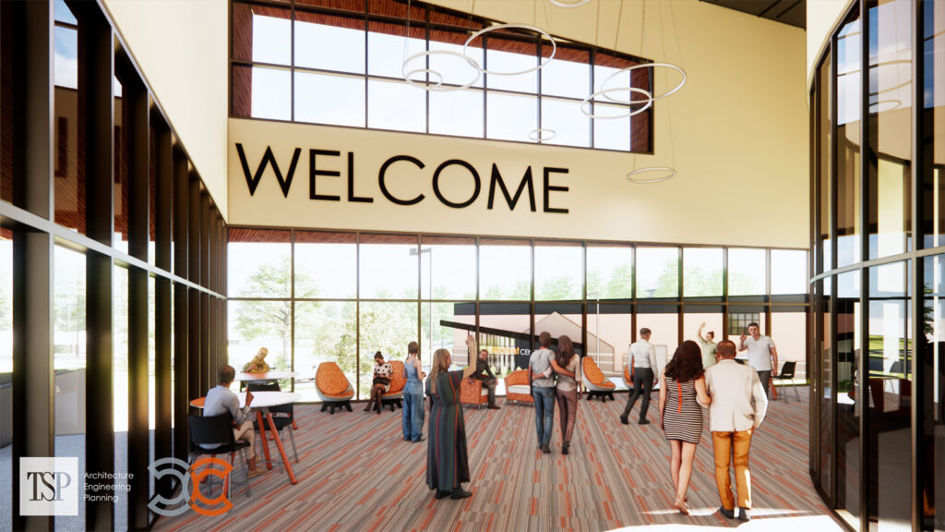
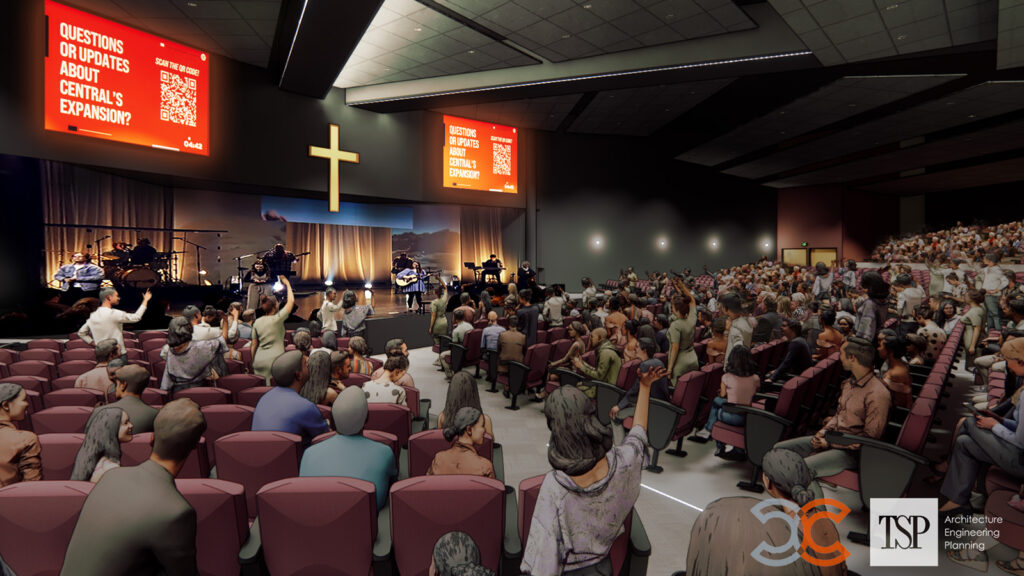
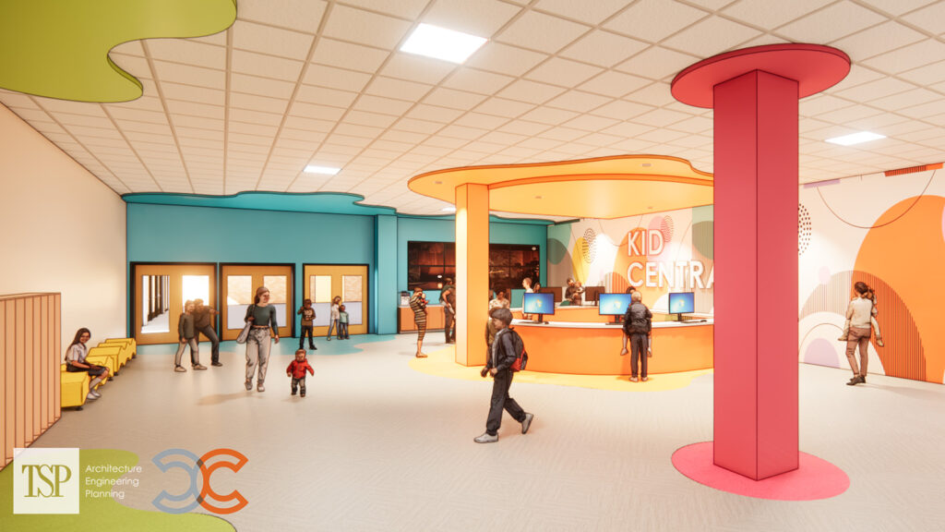
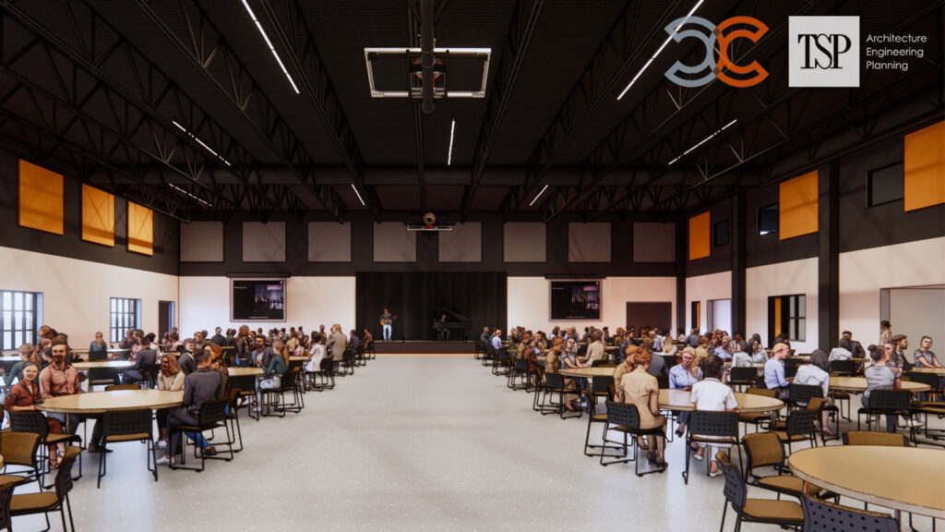
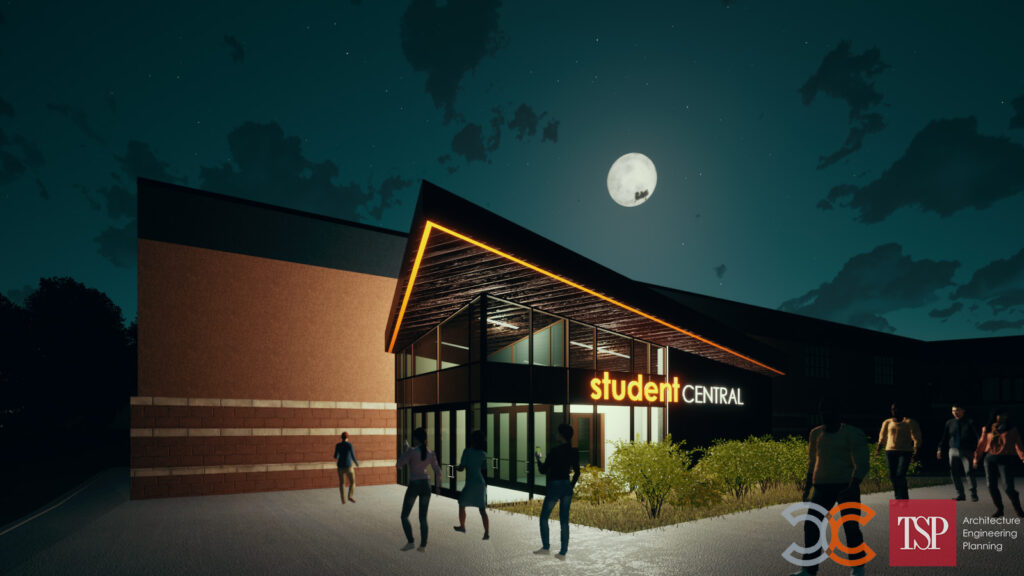
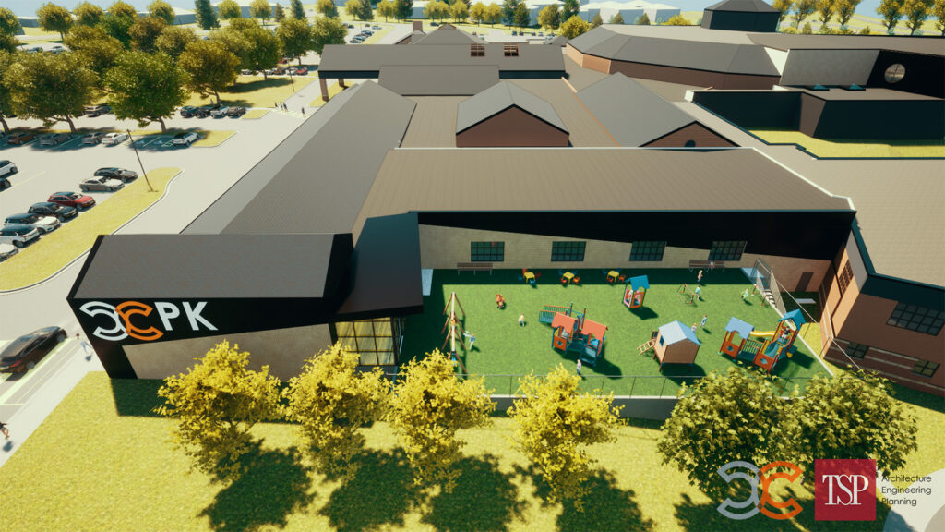
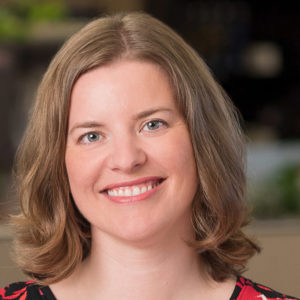 Michelle Klobassa
Michelle Klobassa
 Chase Kramer
Chase Kramer
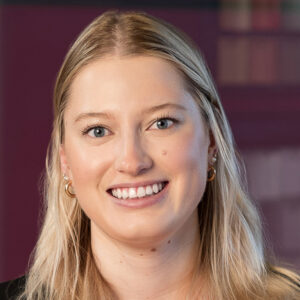 McKenna Shallberg
McKenna Shallberg
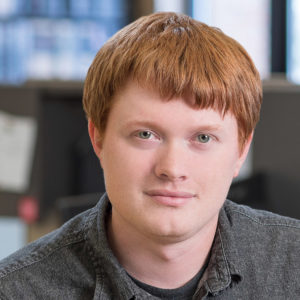 Justin Halse
Justin Halse