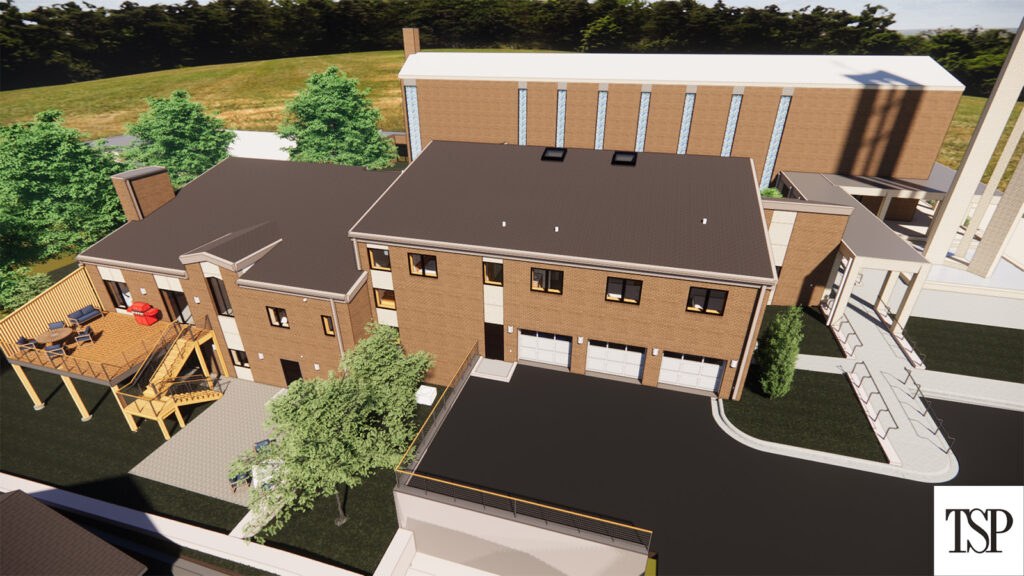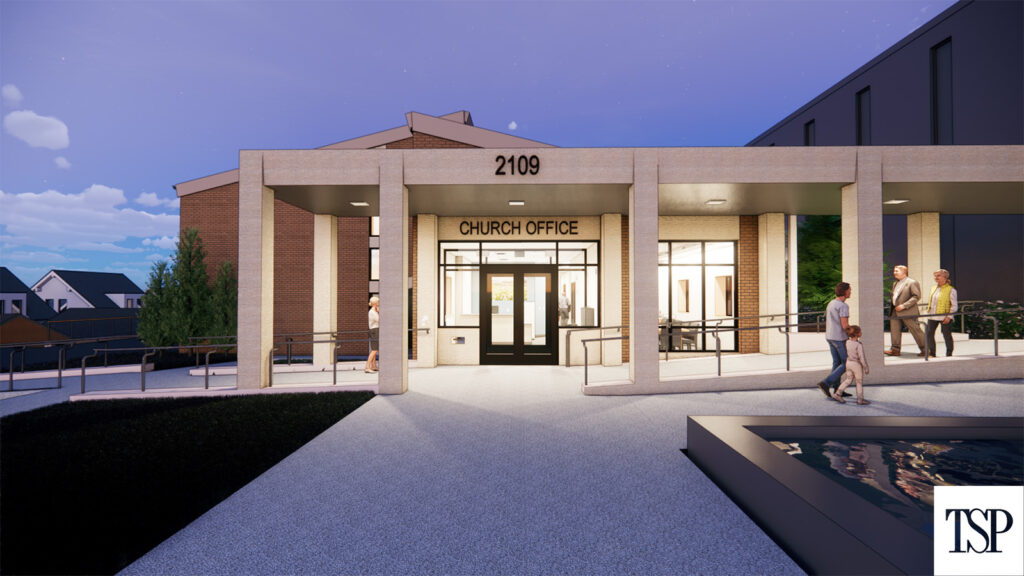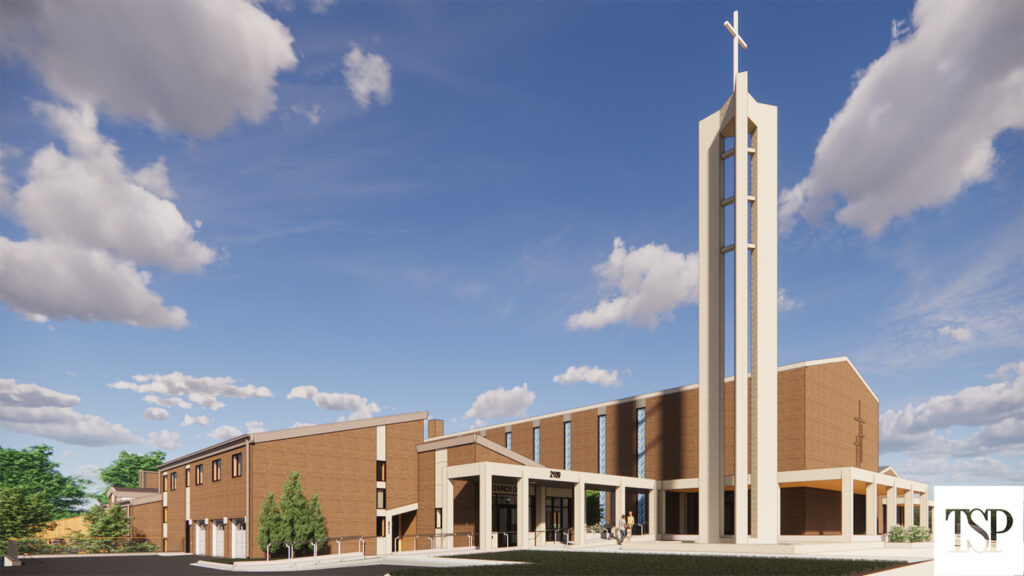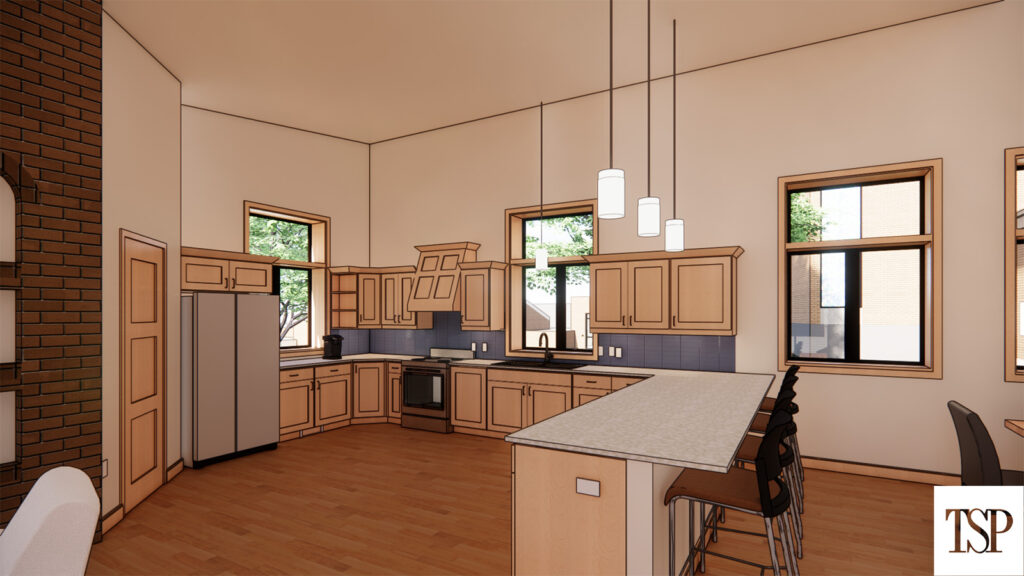Church of St. Mary Rectory and Office
LOCATION:
Sioux Falls, SD
DETAILS:
A new office and rectory that will serve St. Mary's well into the future.
SERVICES:
Architecture
Cost Estimating, Schematic
Electrical Engineering
Interior Design
Master Planning
Mechanical Engineering
Structural Engineering
During a facilities assessment of the church and school campus at St. Mary’s in Sioux Falls, major deficiencies were discovered with the original rectory on site. It had a failing roof, did not provide proper separation between living spaces and administrative spaces, windows were in poor condition, and you had a direct view of the church from one of the rectory bedroom/hallway areas (and vice versa)!
TSP was engaged to design a replacement for the office and rectory to provide additional priest living quarters and clearly delineated and expanded office space. The final result provides a separate home for 4+ priests, including a fully accessible suite on the main level and a dedicated chapel. The office is directly connected to the existing sacristy and raised sanctuary level of the church with a series of ramps, while still providing a necessary separation point between the office space and the church – to prevent unauthorized entry into the office. A new courtyard is created by connecting the existing church canopy to a new one in front of the office, and a new accessible confessional was also integrated into the final design.
Upon review with the Diocesan Building Committee, all agreed this was the best solution they had seen for a new office and rectory on the site, a project that had come before them numerous times over several decades. The Chancellor of the Diocese particularly appreciated TSP’s design rationale for the proposal.
The project is currently in construction, with estimated completion scheduled for late summer 2025.




 Michelle Klobassa
Michelle Klobassa
 Lucas Lorenzen
Lucas Lorenzen
 Chase Kramer
Chase Kramer
 Bernadine Olsen
Bernadine Olsen
 Doug Schone
Doug Schone
 McKenna Shallberg
McKenna Shallberg
 Ed Lund
Ed Lund
 Austin DeJong
Austin DeJong
 Darrell Bren
Darrell Bren
 Kerry Kloiber
Kerry Kloiber
 Roger Nikolas
Roger Nikolas
 Sidney Van Schepen
Sidney Van Schepen
 Jason Larkin
Jason Larkin
 Scott Lardy
Scott Lardy
 Paula Reiff
Paula Reiff
