Columbus FieldHouse
LOCATION:
Columbus, NE
DETAILS:
A new 260,000-square-foot, state-of-the-art facility that offers sports and recreation, wellness, rehabilitative services, and specialized sports performance services.
SERVICES:
Architecture
Construction Administration Services
Electrical Engineering
Interior Design
Mechanical Engineering
Planning
Project Management
Structural Engineering
With a mission to improve the health of the communities they serve, Columbus Community Hospital (CCH) engaged TSP and Kahler Slater to design a new sports complex and fieldhouse. The new 260,000-square-foot, state-of-the-art facility is serving the Columbus, Nebraska community with a wide variety of sports and recreation, wellness, rehabilitative services, and specialized sports performance services.
A synthetic turf fieldhouse was built next to the hospital’s existing Health and Wellness Center and includes an indoor soccer and football field and suspended running and walking track. To enhance community wellness and support competitive sports, the complex also includes a 2-court gymnasium, 8 pickleball courts, tennis courts, racquetball courts, locker rooms, a physical therapy suite, and numerous other community amenities. The project also partially renovated the current Health and Wellness Center.
NEWS & RELATED INFORMATION
Daily Digs: $56M Fieldhouse and Rec Center, $14M City Sports Dome
Athletic Business
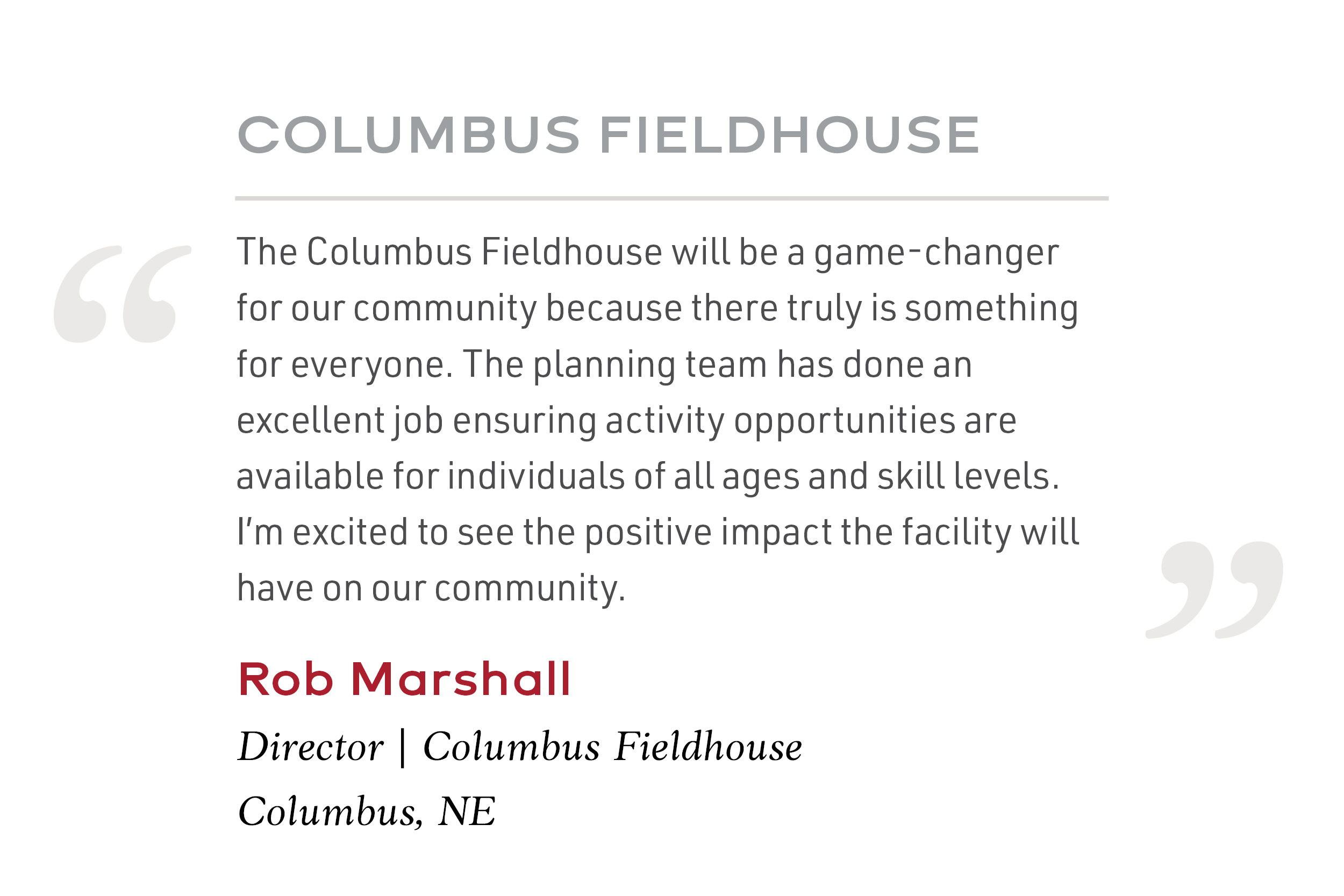
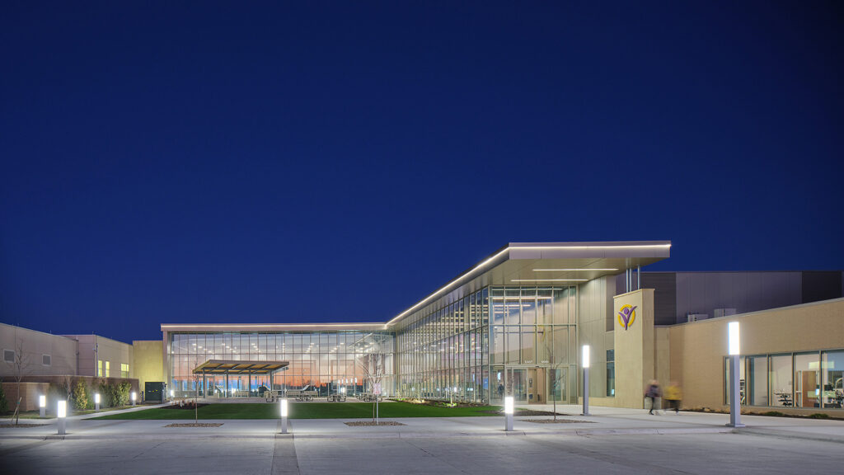
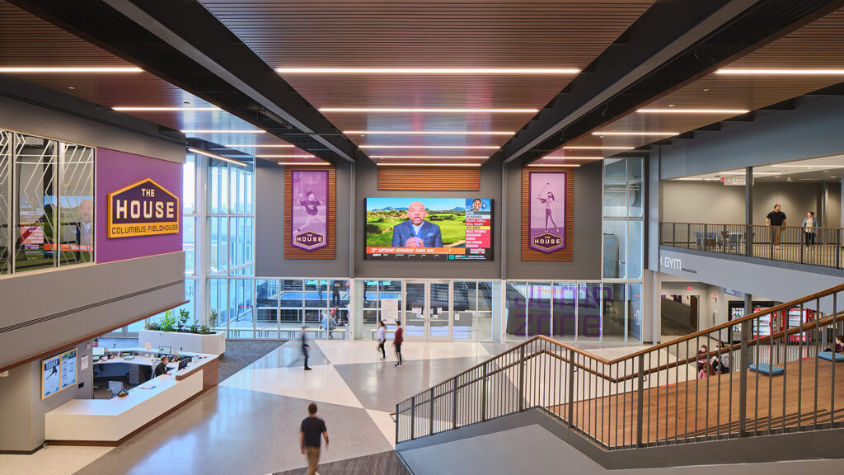
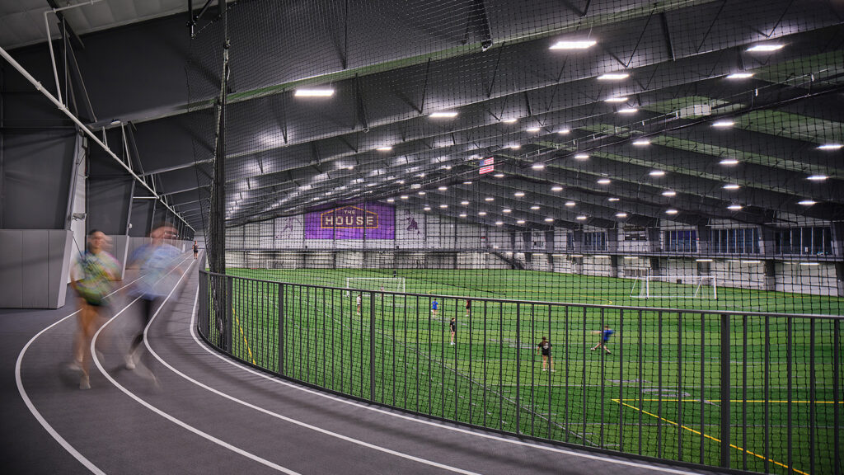
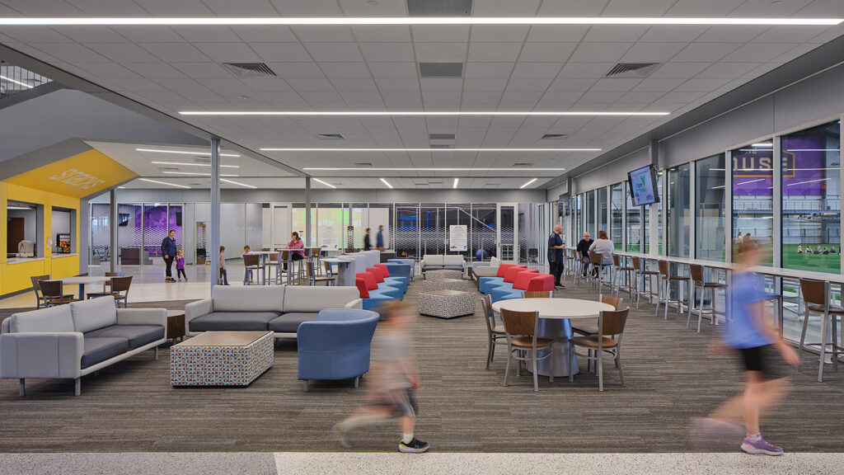
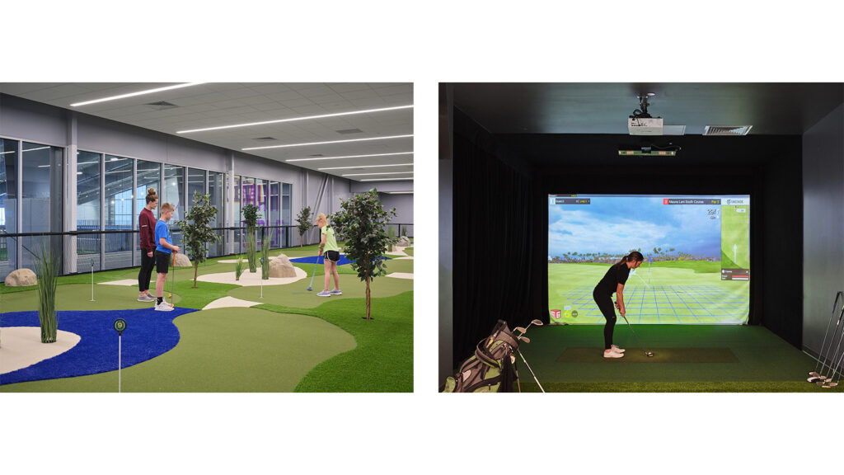
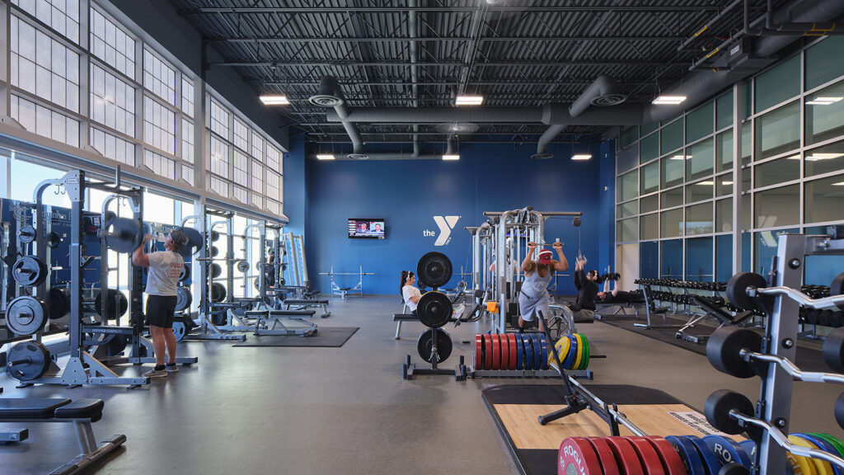
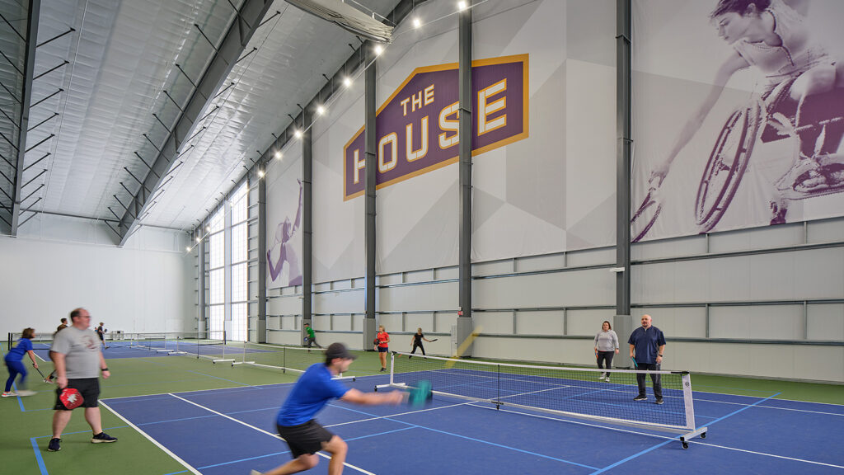
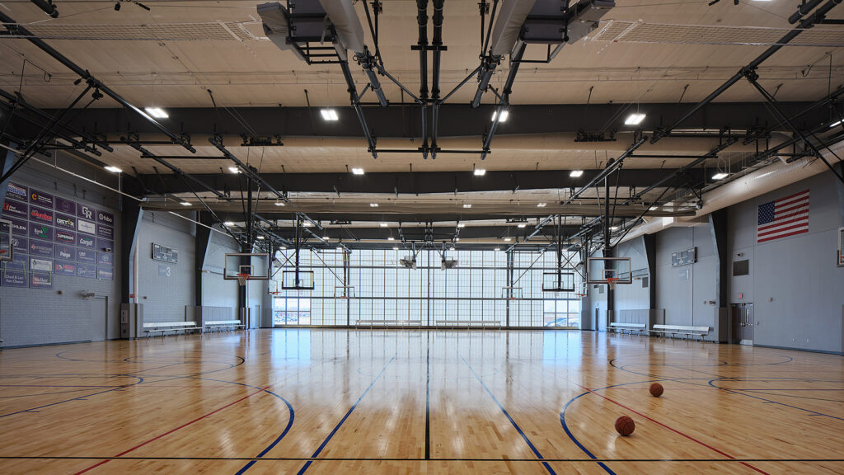
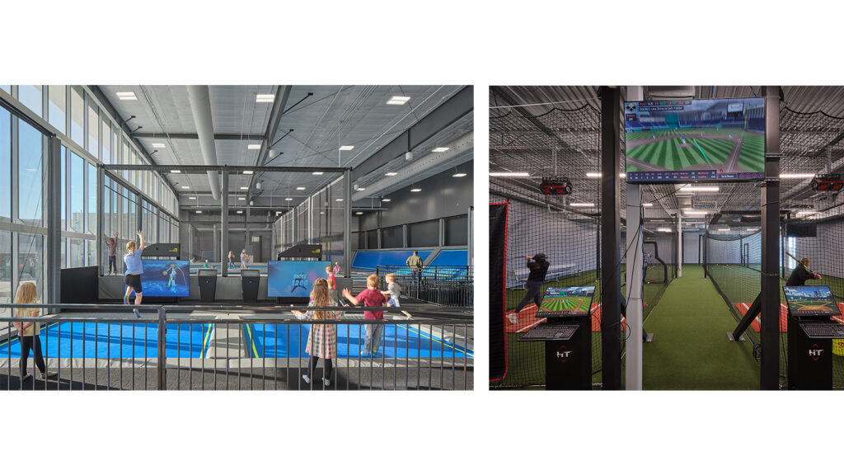
 Brent Schulz
Brent Schulz
 Mark Averett
Mark Averett
 Rex Hambrock
Rex Hambrock
 Chase Kramer
Chase Kramer
 Justin Halse
Justin Halse
 Lucas Lorenzen
Lucas Lorenzen
 Jake Buckmiller
Jake Buckmiller
 Sidney Van Schepen
Sidney Van Schepen
 Roger Nikolas
Roger Nikolas
 Austin DeJong
Austin DeJong
 Jason Larkin
Jason Larkin
 Jason Nelson
Jason Nelson
 Bret Holt
Bret Holt
 Kerry Kloiber
Kerry Kloiber
 Carly Nord
Carly Nord
 Darrell Bren
Darrell Bren
 Korder Cropsey
Korder Cropsey
 Kelli Osterloo
Kelli Osterloo
 Jacob Fleck
Jacob Fleck
 Ed Lund
Ed Lund
 Paula Reiff
Paula Reiff
 Maria Laursen
Maria Laursen
 Tadd Holt
Tadd Holt
