329 Main The Dean Building Mixed-Use Historic Redevelopment
LOCATION:
Rapid City, SD
DETAILS:
14,000 sf renovation
SERVICES:
Architecture
Electrical Engineering
Mechanical Engineering
Structural
The Dean Building—newly renamed after the original owner of the facility at 329 Main Street—stands in a district known as “East of 5th” on the edge of a thriving city’s downtown. Built in 1929 by Roy Dean as the McDonald Chevrolet dealership, the building most recently was used as an automotive shop specializing in tire, muffler, and car-alignment repairs. In 1995, the masonry structure was added to the National Register of Historic Places, and all recent work was reviewed for compliance with the Department of the Interior’s Standards for Rehabilitation.
A group of community members purchased the building with hopes of renewing life for the unused structure while also drawing both residential and commercial tenants East of 5th. The owners chose a mixed-use development with five apartments, a media company, and retail and coffee shop/tap room space. The apartments provide contemporary housing for individuals who desire to live downtown and take advantage of local amenities. Each space within The Dean Building tells the building’s history, hinting at the past while ambitiously bringing life to this historic landmark.
To rehabilitate the iconic space while retaining its familiar look, designers kept the exterior largely intact with the exception of modifications to create new entries for the tenant spaces. CorTen metal panels were used at the infilled openings. The panels pair with the existing brick’s warm color and will weather naturally to a rusted patina creating a synonymous appearance with the historic structure. The most noticeable modifications occurred at the media company and apartments. Existing overhead garage door openings were infilled with CorTen panels and entry doors at the media company. New entries for the apartments used existing openings where possible, infilling with CorTen panels and a new door and window. Throughout the commercial spaces at the building’s front, wood joists were salvaged whenever possible from a previous second-floor mezzanine.
Interior apartment walls were placed to expose steel bowstring trusses throughout each space, showing off the unique architectural feature. Gentle methods were used to remove the dark blue paint that covered the existing clay tile walls, returning them to a natural, warm finish. Concrete countertops mimic the concrete floors. Joists frame kitchen islands and are anchored to the wall with an airplane-wire cable system. Reclaimed wood was used in the bedrooms and the retail space.
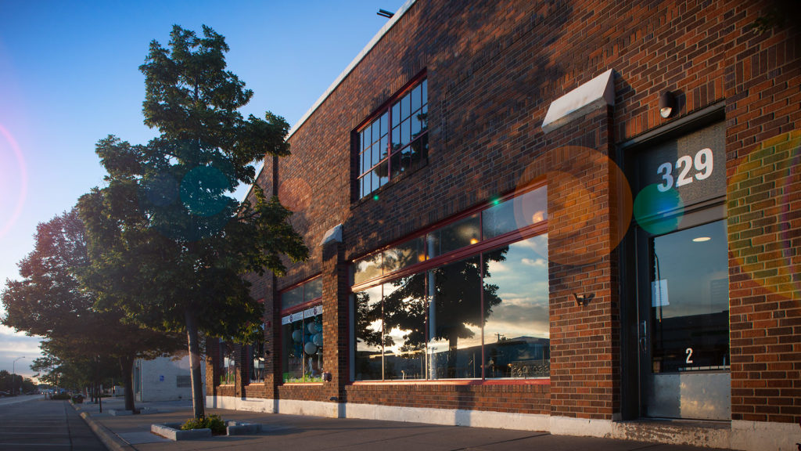
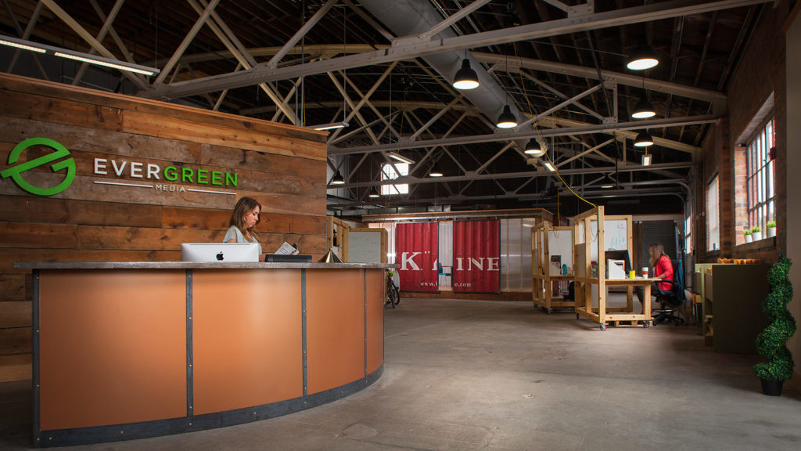
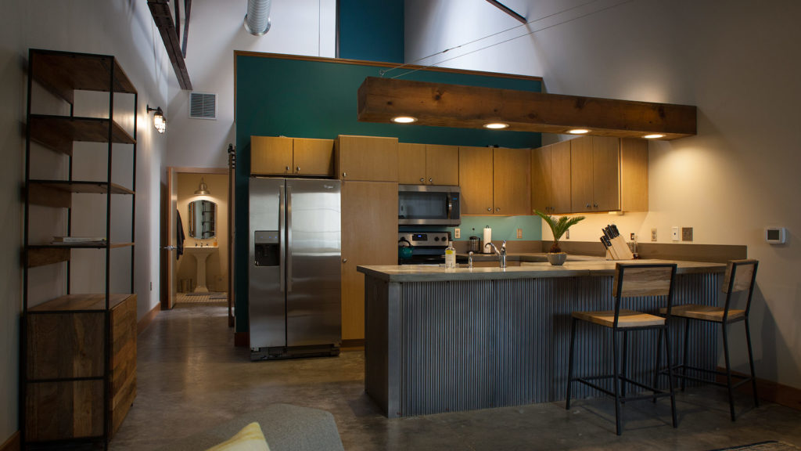
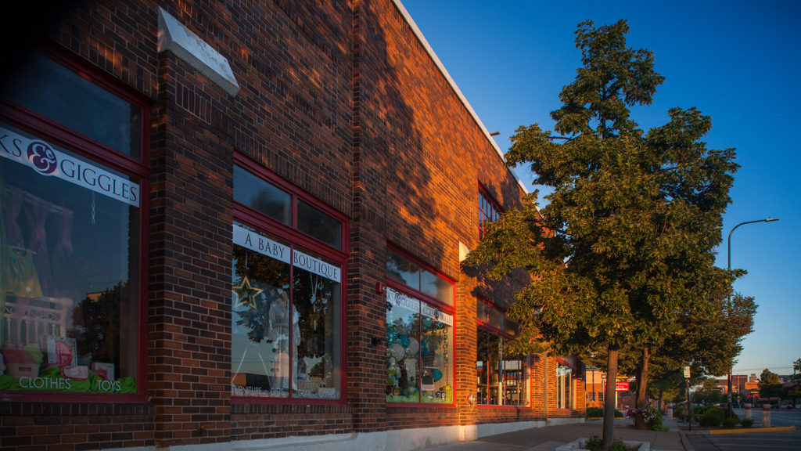
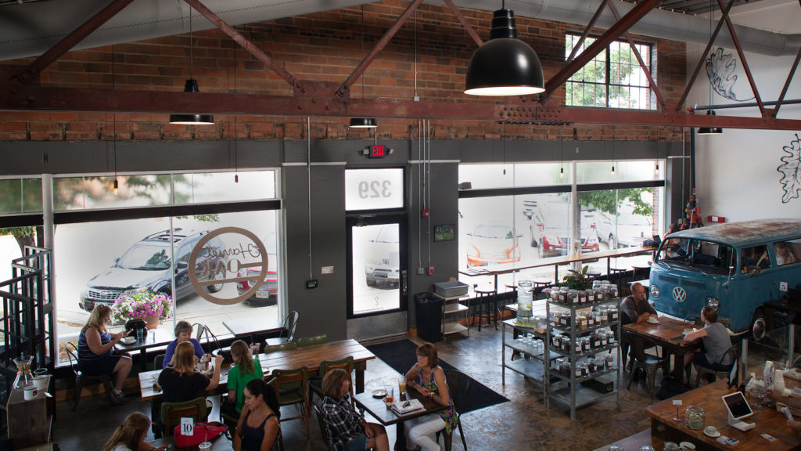
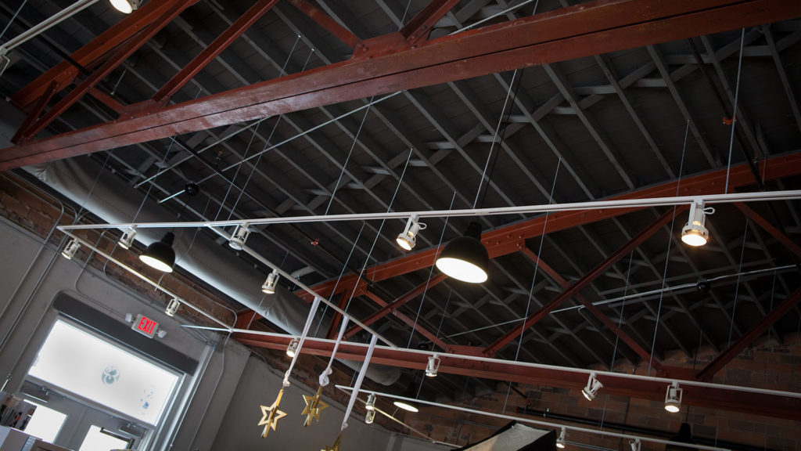
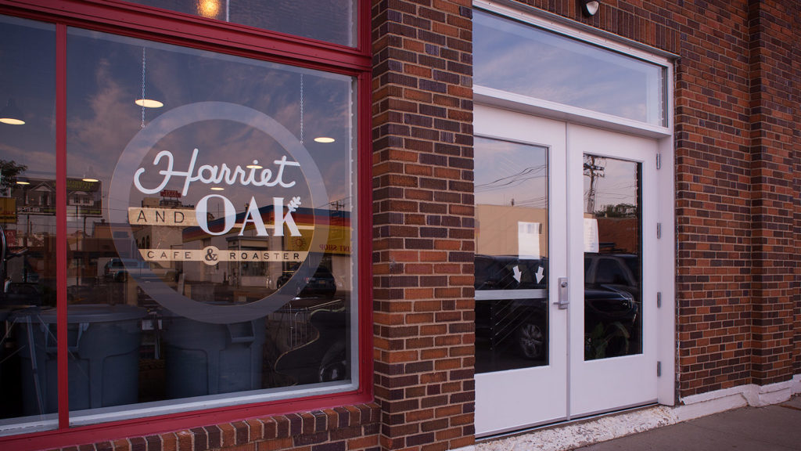
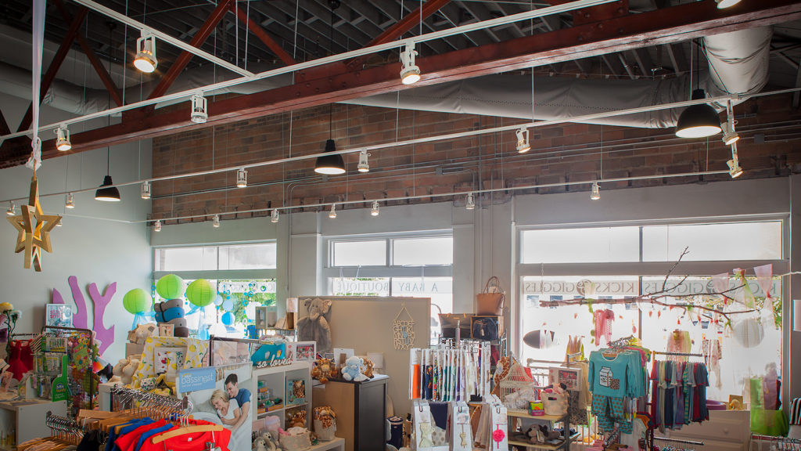
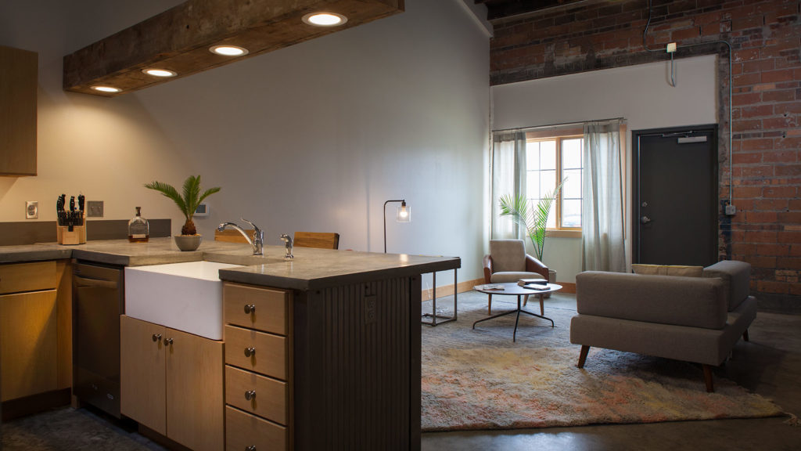
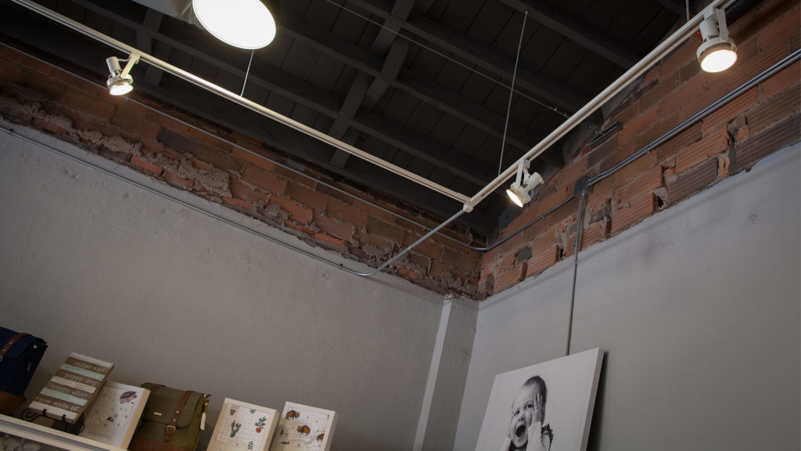
 Kelli Osterloo
Kelli Osterloo
 Alex Weiers
Alex Weiers