Dow Rummel Retirement Village
LOCATION:
Sioux Falls, SD
DETAILS:
88,500 sf in additions and 12,000 sf of renovations, including a new wing for Memory Care and Assisted Living as well as an expanded Rose Room, an all-new Gathering Hall, and an updated Main Street
SERVICES:
Architecture
Civil Engineering
Engineering
FF & E
Interior Design
Mechanical Engineering
Planning
Project Management
Structural Engineering
TSP first worked with Dow Rummel to update its Master Plan, collecting a “wish list” of capital improvement items. Our staff then assigned a budget figure for each and finally created a road map for long-term growth that used land resources wisely.
The $27 million project took place in phases, with work concluding in fall 2019. The expansion and renovation added more than 150,000 sf of new construction. In January 2018 30 Enhanced Memory Care rooms and 30 Enhanced Assisted-Living apartment opened. They are built around an open-air courtyard with a town square feel. The existing “main street” area within the facility more than doubled and includes a movie theater, coffee shop, larger hair salon, and activity spaces.
Standard rooms (whether memory care or assisted living) include:
built-in curio cabinet/memory box outside door
lighting fixture over door that functions as a nurse-call signal
locked drawer for medications
two-sided bathroom cabinet that allows staff to stock toiletry items without entering resident’s room
kitchenette with small pantry, sink, upper and lower cabinets, built-in microwave, and oversized “dorm fridge” with a separate freezer compartment
small living/seating area with bay window overlooking outdoor courtyard (enclosed on all sides by building structure)
ceiling fans
sleeping area with closet and ample room to move around a twin bed
accessible bathroom with sliding barn door (around 18 of the 30 rooms have barn doors) and oversized walk/roll-in shower so staff can assist patients with self-care
TSP also shared its expertise in FF&E in renovating older portions of the facility, including the main dining room, the gathering hall, and Rose Room. TSP’s interior designers helped Dow Rummel staff select artwork and accessories designed to provide a homelike feel. They also used local landmarks to decorate the walls of The Diner and even went so far as to personally place knick-knacks on the book shelves.
Here is a video presentation on designing for assisted-living residences.
Learn about TSP’s design process.
See how we design to help people stay active.
Find out how TSP utilizes lighting in living spaces to reinforce circadian rhythms.
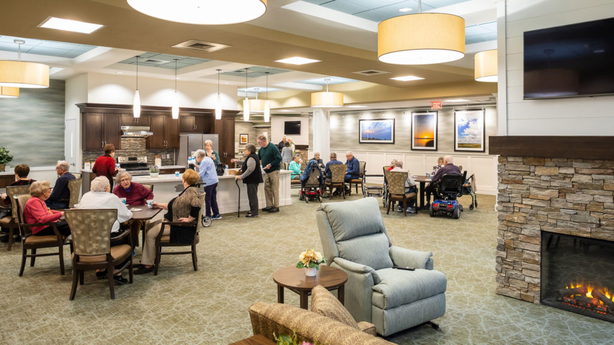
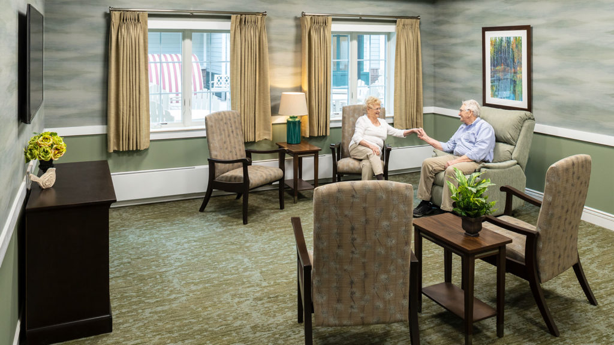
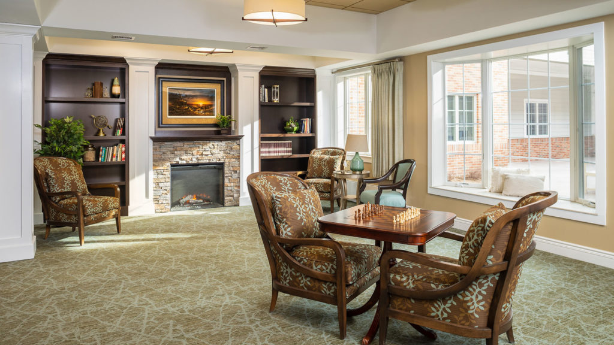
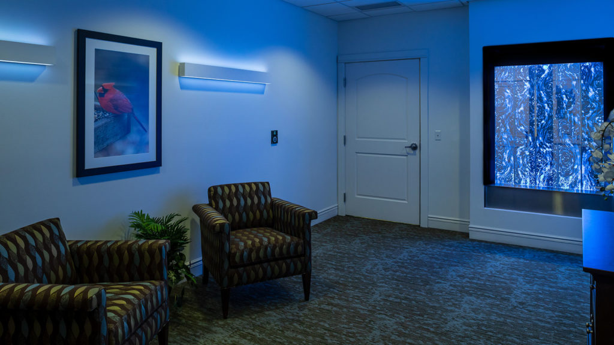
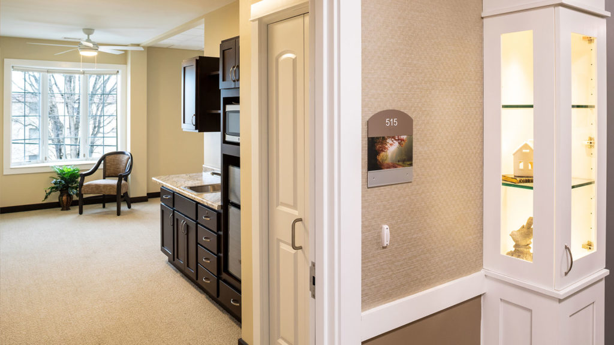
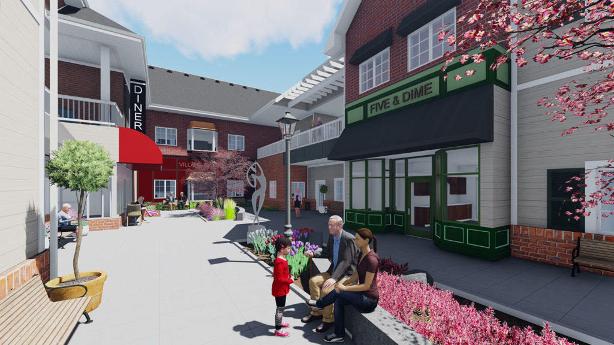
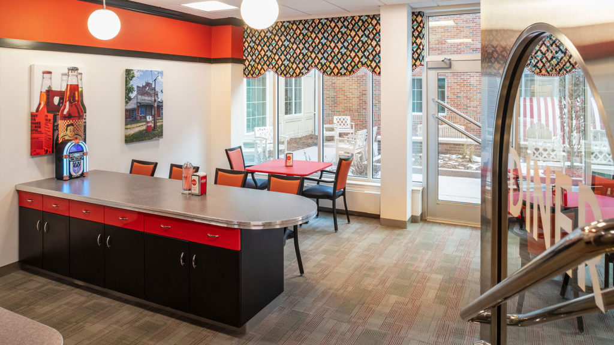
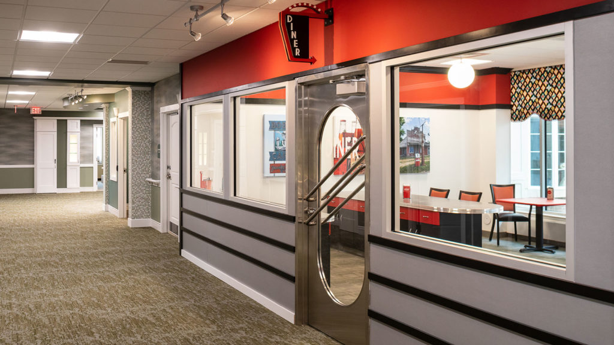
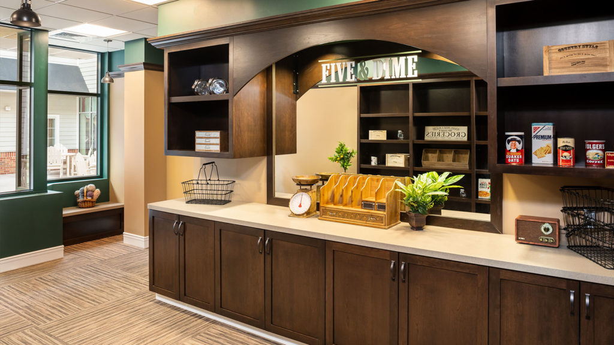
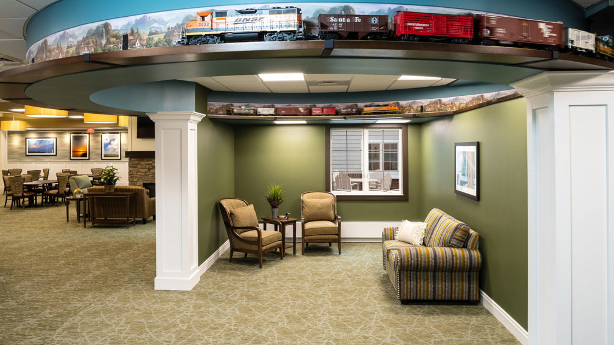
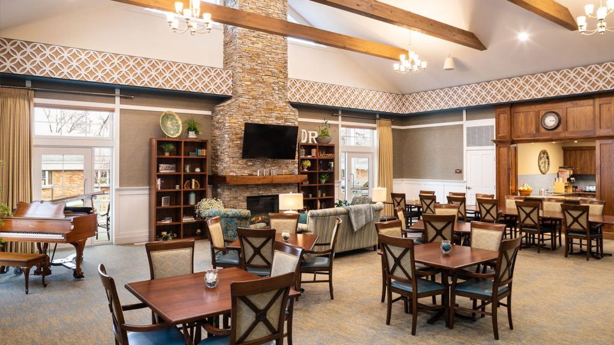
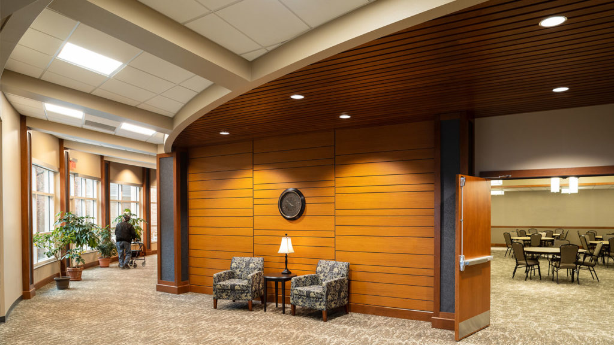
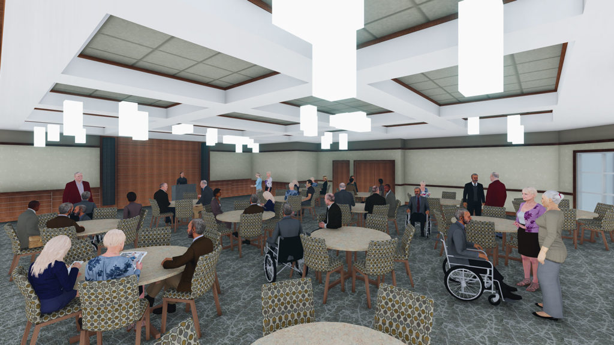
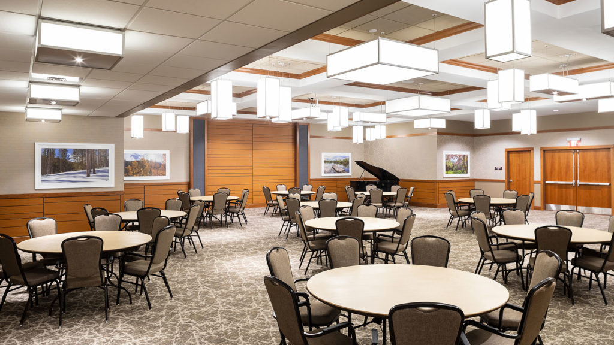
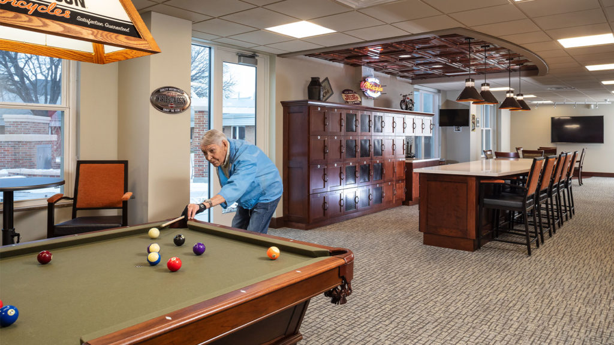
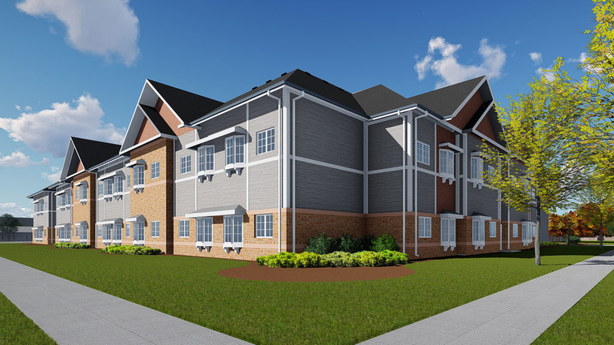
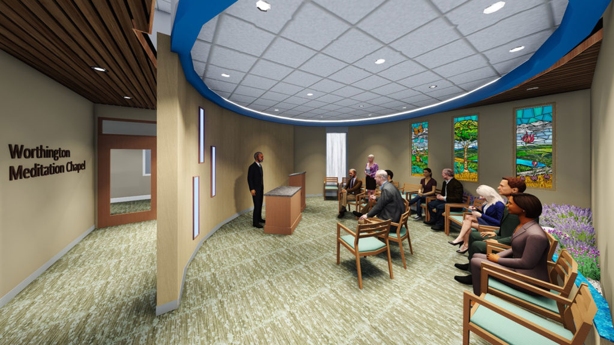
 Tadd Holt
Tadd Holt
 Rex Hambrock
Rex Hambrock
 Jake Buckmiller
Jake Buckmiller
 Darrell Bren
Darrell Bren
 Timothy Jensen
Timothy Jensen
 Lindsey Dacy
Lindsey Dacy
 Michelle Klobassa
Michelle Klobassa
 Scott Lardy
Scott Lardy
 Jason Larkin
Jason Larkin
 Lucas Lorenzen
Lucas Lorenzen
 Bernadine Olsen
Bernadine Olsen
 Sidney Van Schepen
Sidney Van Schepen
 Carly Nord
Carly Nord
 Alex Weiers
Alex Weiers
