First United Methodist Church Sanctuary Renovations
LOCATION:
Sioux Falls, SD
DETAILS:
Sanctuary improvements at this multigenerational congregation located in downtown Sioux Falls.
SERVICES:
Architecture
Electrical Engineering
FF & E
Interior Design
Mechanical Engineering
Programming
Structural
Beginning in 2020, First United Methodist Church engaged TSP to assist them with envisioning renovations inside their 110-year-old facility.
The primary focus was to explore options to improve the appearance, accessibility, and functionality of the sanctuary, including a larger platform space with ramp and code-compliant stairs and railings at the choir loft and balcony spaces.
The design process included extensive discussion around improved acoustics, a new sound system, and theatrical lighting and house lighting to improve the experience for congregation members during worship services. Other items included finish updates in main corridors and stairs to modernize the look and feel of those highly utilized spaces, exterior tuck-pointing and repairs, new protective window units over existing stained-glass windows, a complete remodel of the lower-level music and choir room to provide improved lighting, as well as HVAC and finish updates.
As the church was able to raise funds, the TSP team continued to work on the design. Construction documents were completed in May 2024, and First United Methodist Church held a sanctuary grand reopening on Sunday, March 30, 2025.
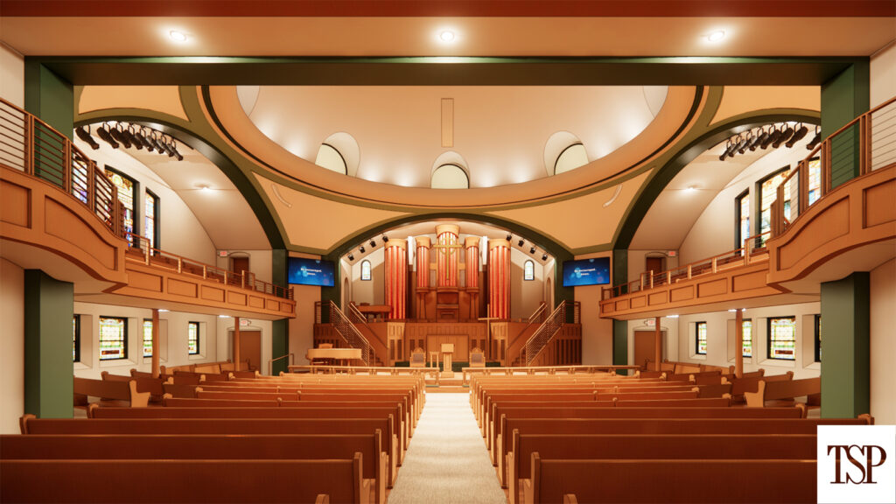
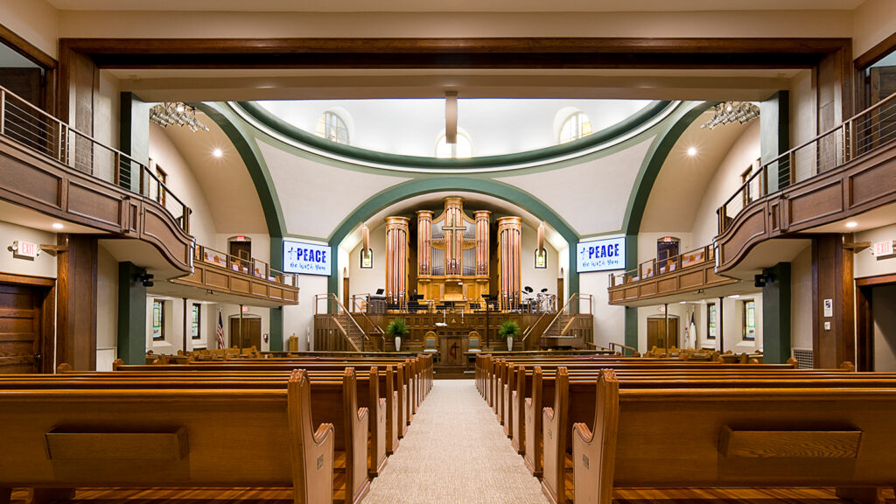

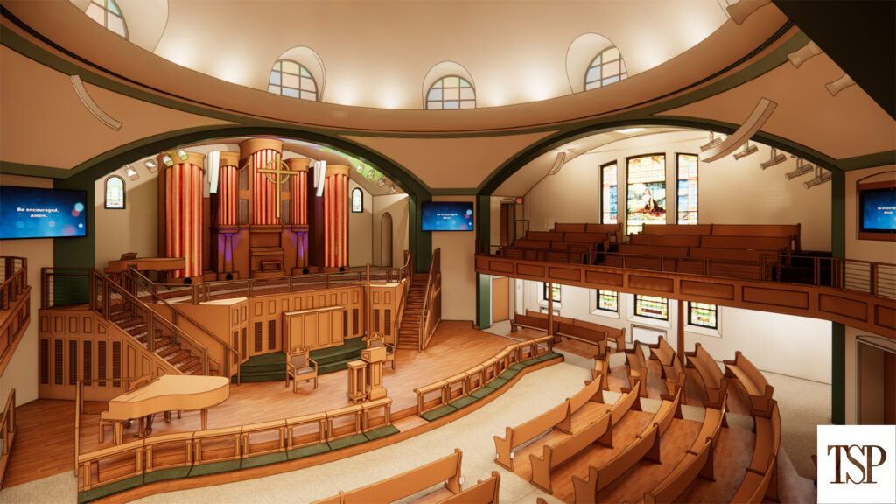
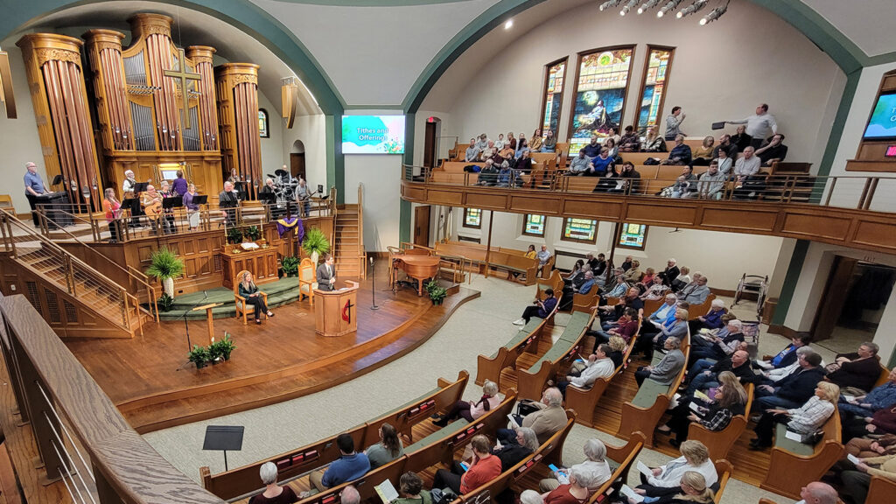
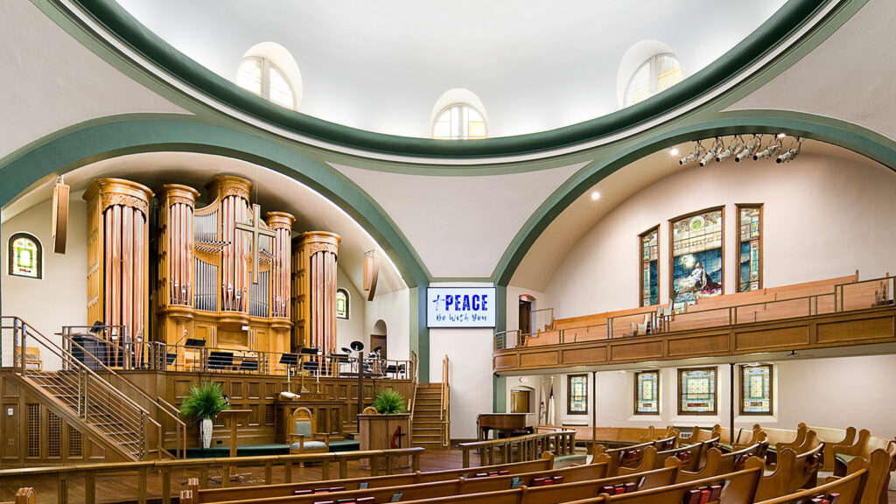
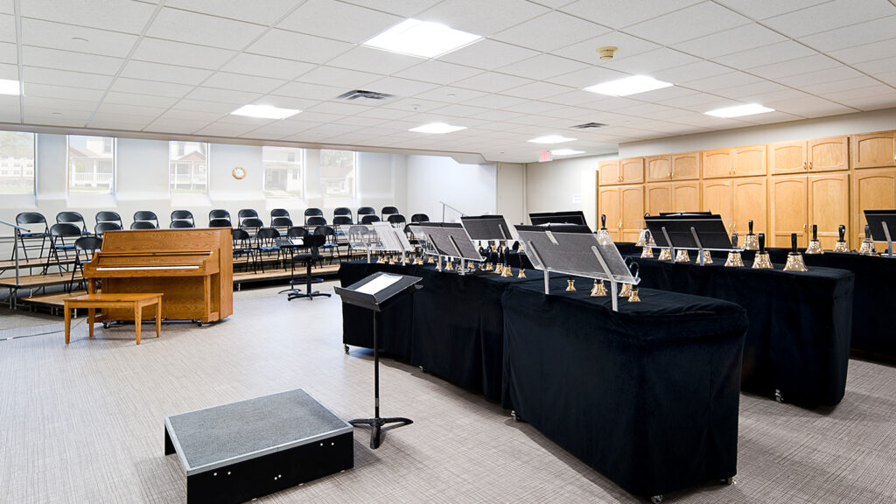
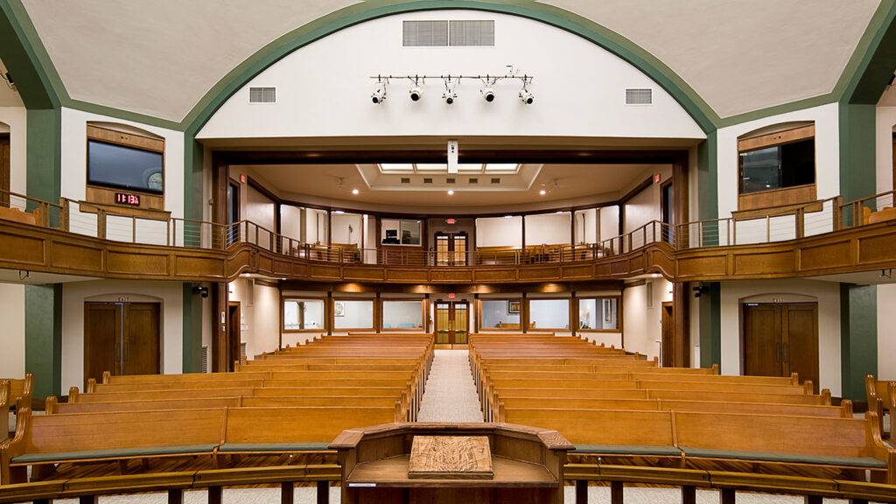
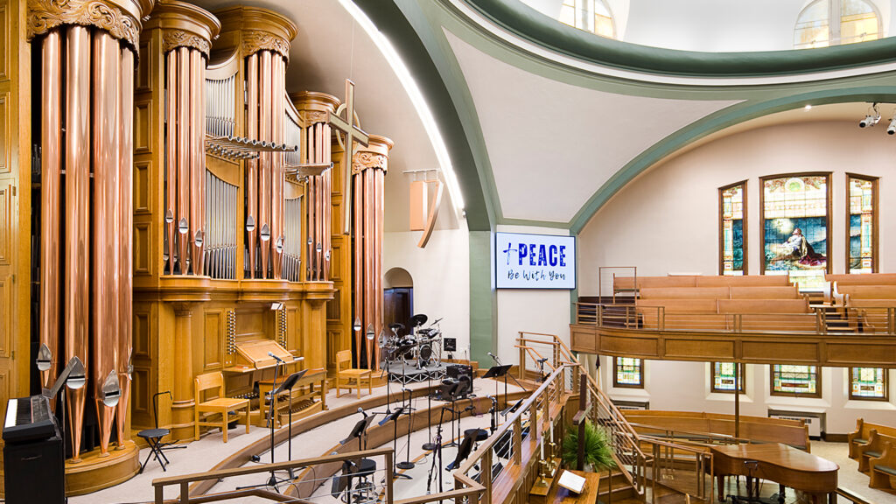
 Michelle Klobassa
Michelle Klobassa
 Justin Halse
Justin Halse
 McKenna Shallberg
McKenna Shallberg
 Jake Buckmiller
Jake Buckmiller
 Kerry Kloiber
Kerry Kloiber
 Sidney Van Schepen
Sidney Van Schepen
 Austin DeJong
Austin DeJong
