Human Service Agency New Serenity Hills and CARE Facility
LOCATION:
Watertown, SD
DETAILS:
A new 19,000 sf halfway house and detox center with support space for their CARE program providing services for individuals with severe and persistent mental illness.
SERVICES:
Architecture
Electrical Engineering
Interior Design
Mechanical Engineering
Structural Engineering
The new Serenity Hills and CARE facility for Human Service Agency (HSA) in Watertown South Dakota provides new facilities for HSA’s halfway house and detox center as well as support space for their CARE program providing services for individuals with severe and persistent mental illness to live and participate in their communities. This brings both programs onto HSA’s main campus and in a warm, welcoming, comforting new building that furthers the efforts of both programs.
The Serenity Hills program offers 16 beds (8 rooms with 2 beds each) centered around a larger dining room and gathering space with high ceilings and high clerestory windows that bring in indirect natural daylight. The facility also features a kitchen for use by residents, a laundry facility (for residents), a group meeting room, a flexible “solarium” space, two separate living rooms, and office support space. The separate east wing also features four behavioral health “safe” rooms and four detox rooms.
The CARE facility provides a series of staff offices near a large drop-in lounge area for use by individuals using CARE’s services. It also has two group meeting rooms just off the larger drop-in lounge.
The design provides for separate drop-off entries for each program, and the secluded location on the overall HSA campus provides for added privacy for all individuals using these services.
The exterior design uses residential vernacular of forms and materials to blend with the surrounding neighborhood. Brick blends with the existing HSA facility, and fiber cement siding provides a durable yet residential touch to other portions of the facility. Ample natural light is provided throughout with operable fiberglass windows and larger areas of glass in aluminum storefront systems. Large heavy timber frame anchors canopies that designate each entry to each portion of the facility. 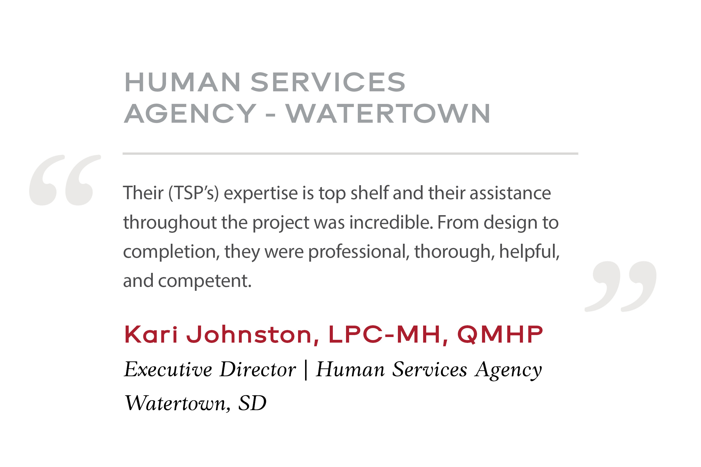
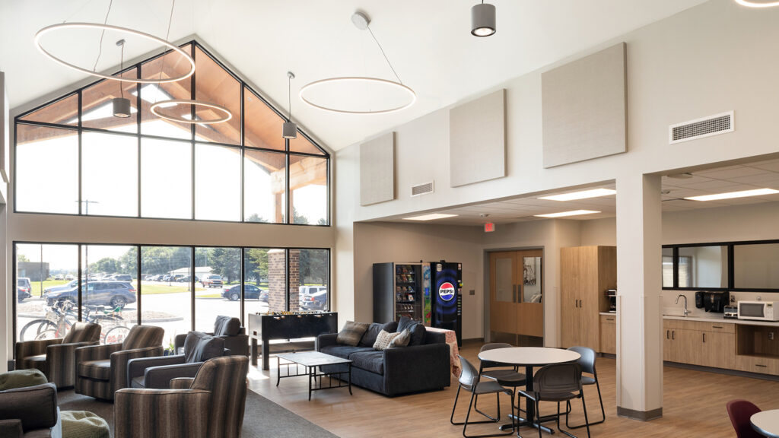
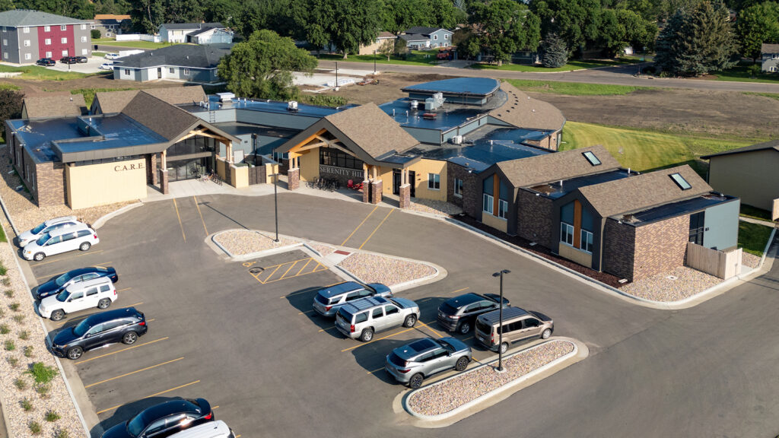
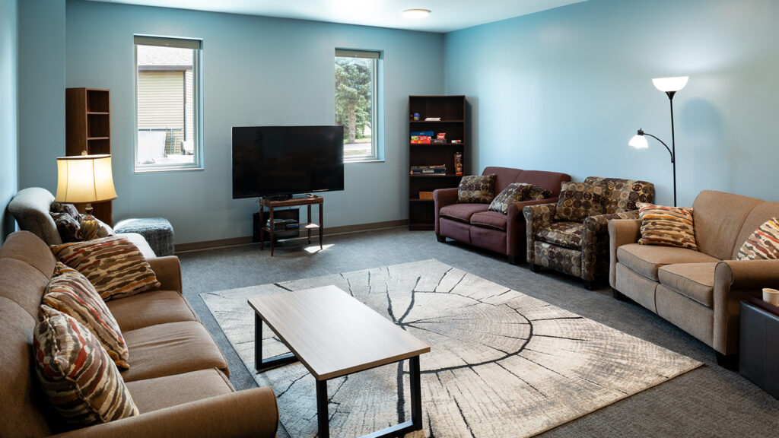
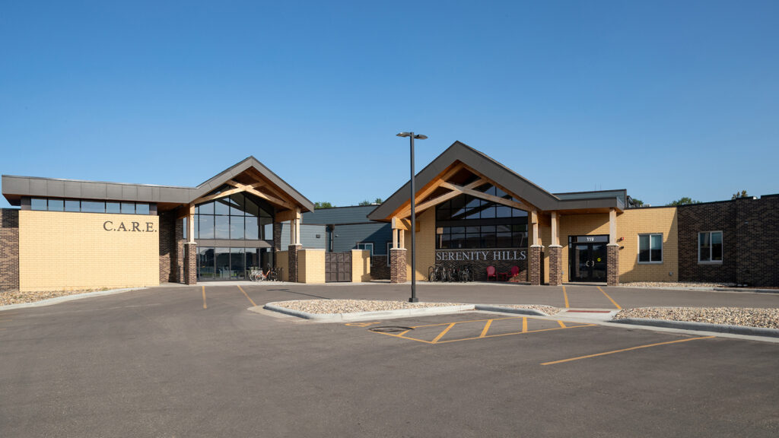
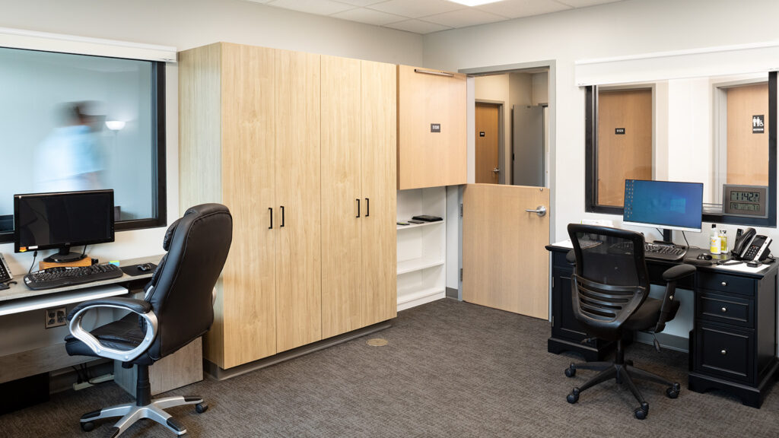
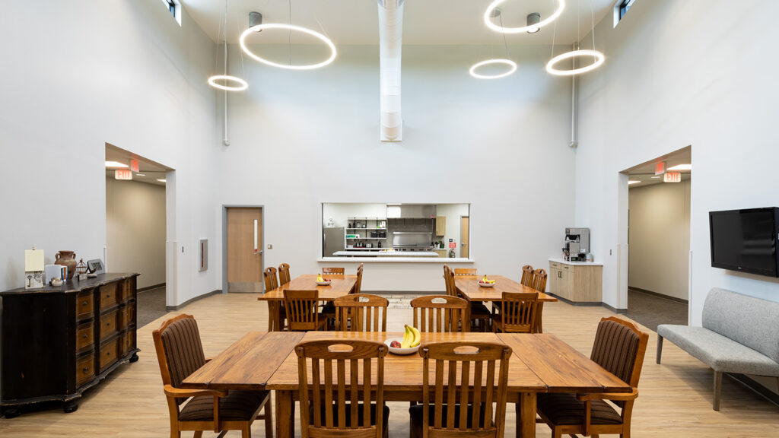
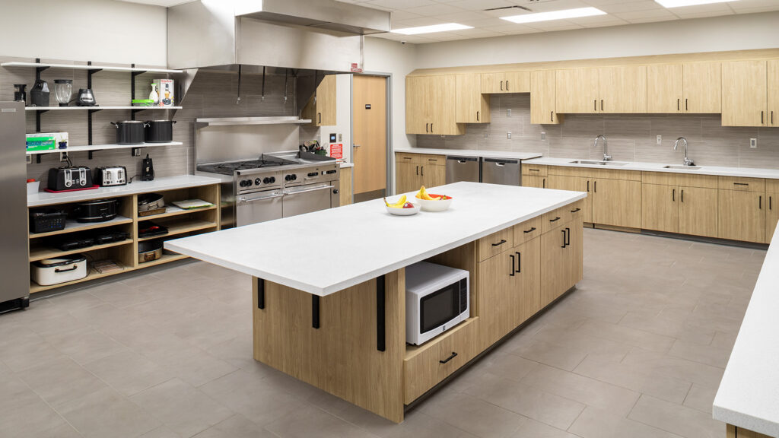
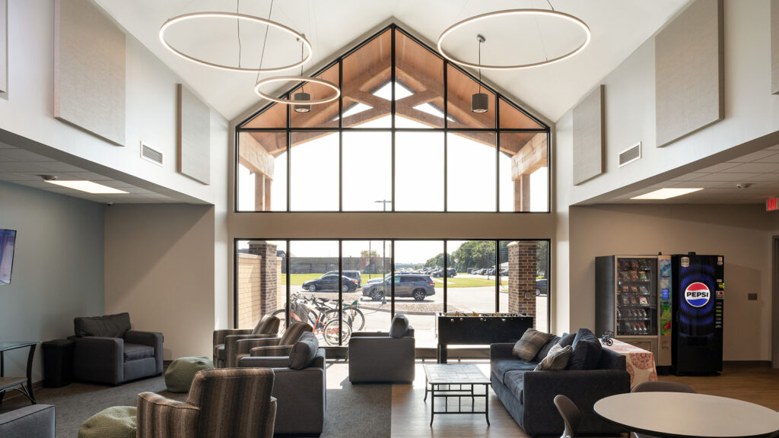
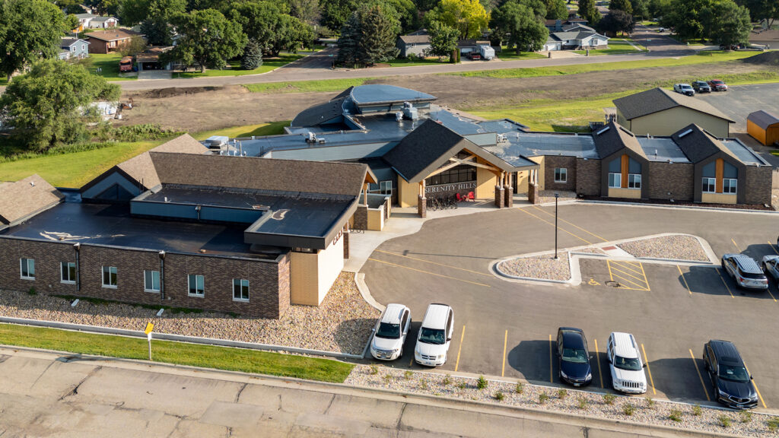
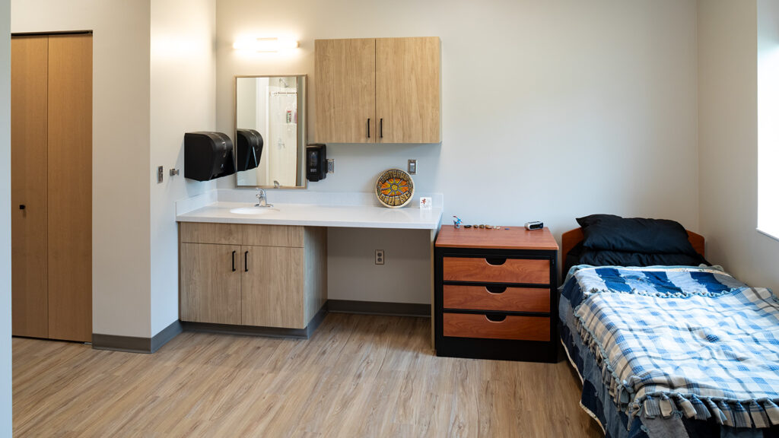
 Chase Kramer
Chase Kramer
 Sidney Van Schepen
Sidney Van Schepen
 Carly Nord
Carly Nord
 Austin DeJong
Austin DeJong
 Jason Larkin
Jason Larkin
 Tadd Holt
Tadd Holt
 Ed Lund
Ed Lund
 Bret Holt
Bret Holt
 Scott Lardy
Scott Lardy
 Korder Cropsey
Korder Cropsey
 Michelle Klobassa
Michelle Klobassa
 Paula Reiff
Paula Reiff
