Intermediate District 287 Ann Bremer Education Center
LOCATION:
Brooklyn Park, MN
DETAILS:
Two-phase project that transformed a former elementary school into a customized space for students ages 14 to 21 with disabilities.
SERVICES:
Architecture
Interior Design
Structural Engineering
Originally constructed as Edgewood Education Center, this school housed elementary students. The two-phase project encompassed an addition as well as a renovation component to merge this school and another District property–creating the new Ann Bremer Education Center.
The finished effort provides highly customized spaces for older students with Autism Spectrum Disorder and for those with physical disabilities that require specialized interiors: accessible teaching kitchens, classrooms, and restrooms designed just for them. The finished project also allowed ID 287 to vacate space it previously leased north of its own building.
The 30,675 sf addition included a courtyard that can be used for outdoor dining, activities, and learning activities. TSP partner Elan Design Lab developed the site plan. The substantial remodel of the 55,910 sf existing building improved safety features for students, staff, and families by expanding the main-entry vestibule to incorporate screening space and a new security office. TSP partner LIG Design created a school store and a coffee shop to augment the existing cafeteria. New lighting, flooring, casework, and updated technology completed the transformation.
Phase 1 included site work and foundations, getting in the ground ahead of colder weather and allowing crews to work into early 2018 as they placed the addition’s roof and masonry brick. This strategy also enabled construction to proceed while the existing building was occupied. The main construction work followed in Phase 2, with contracts coming in approximately $1 million under budget and with a comfortable construction contingency.
TSP’s relationship with Intermediate District 287 dates back to the late 1990s. The District provides services to 11 member districts—Brooklyn Center, Eden Prairie, Edina, Hopkins, Orono, Osseo, Richfield, Robbinsdale, St. Louis Park, Wayzata and Westonka.
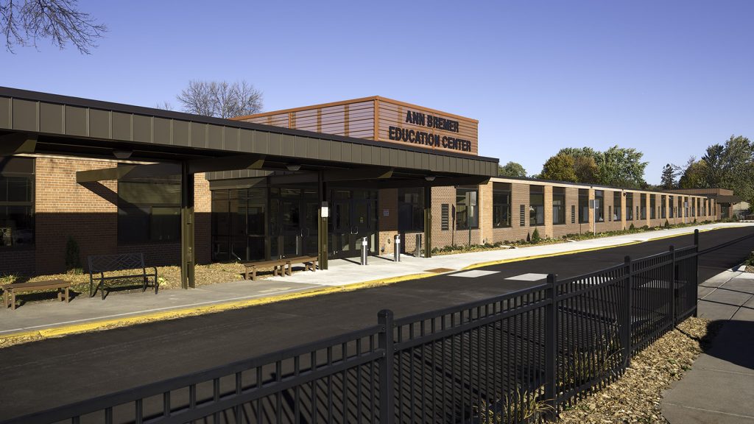
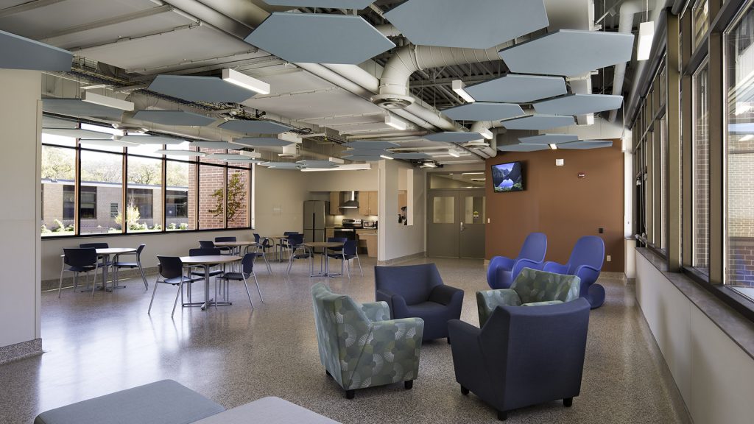
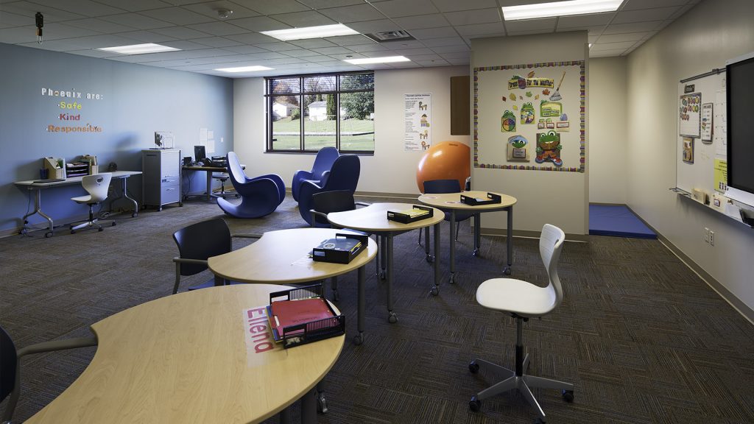
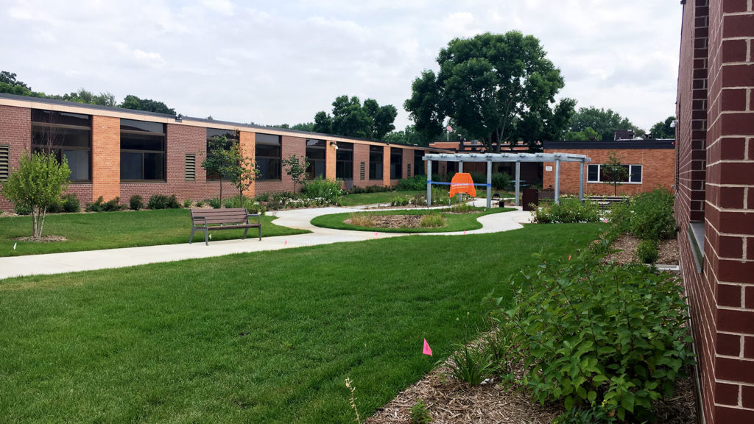
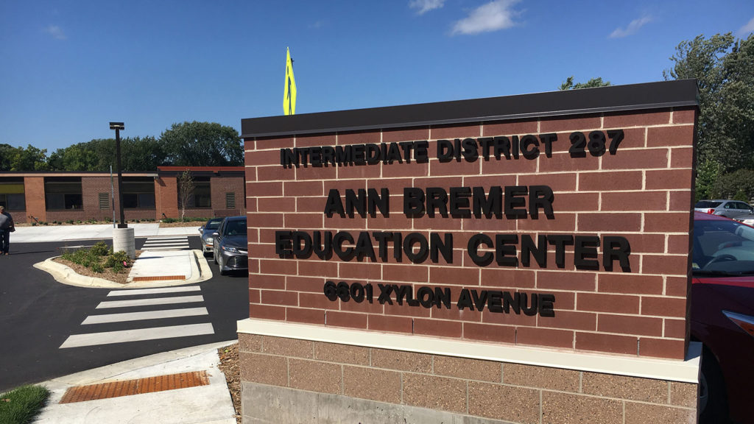
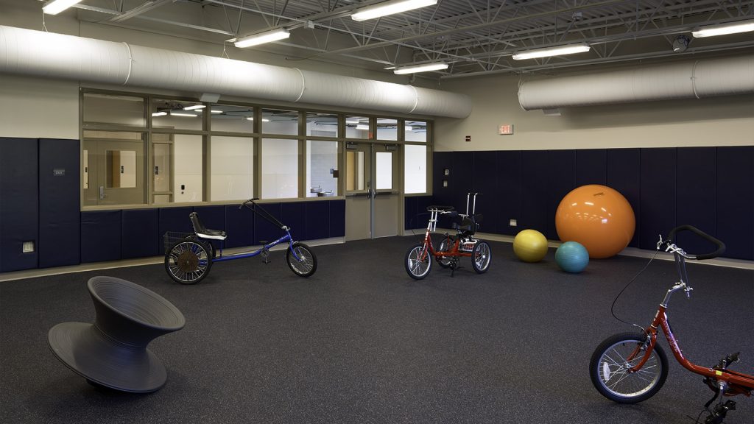
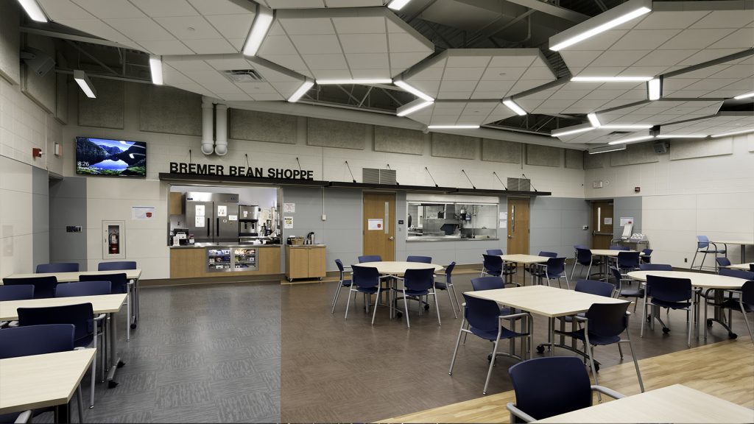
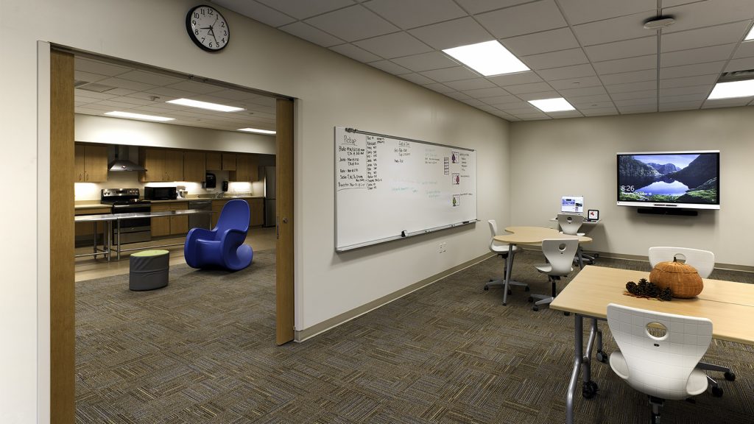
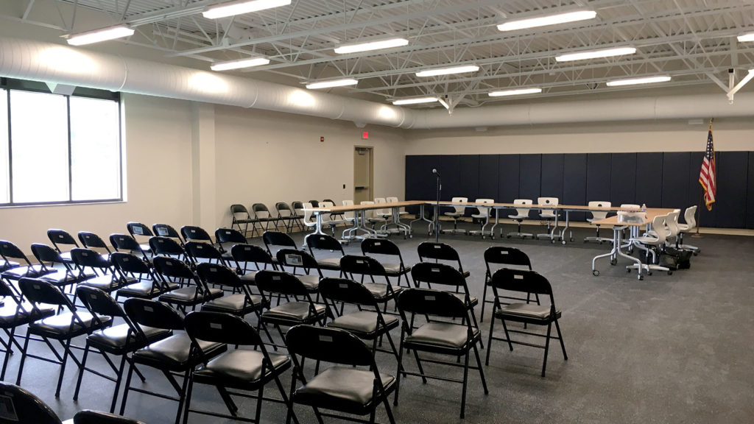
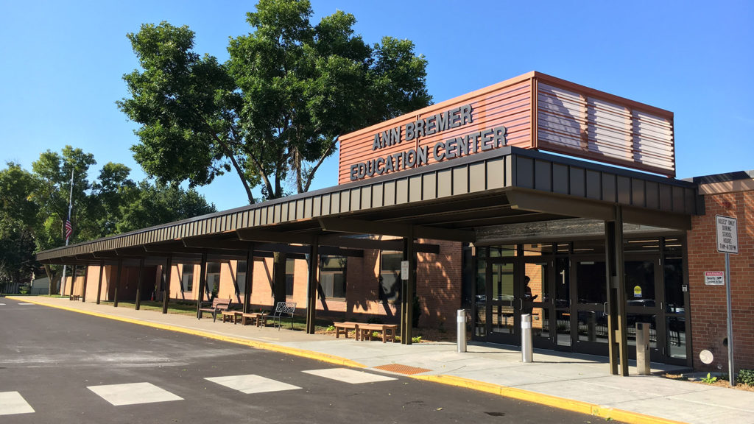
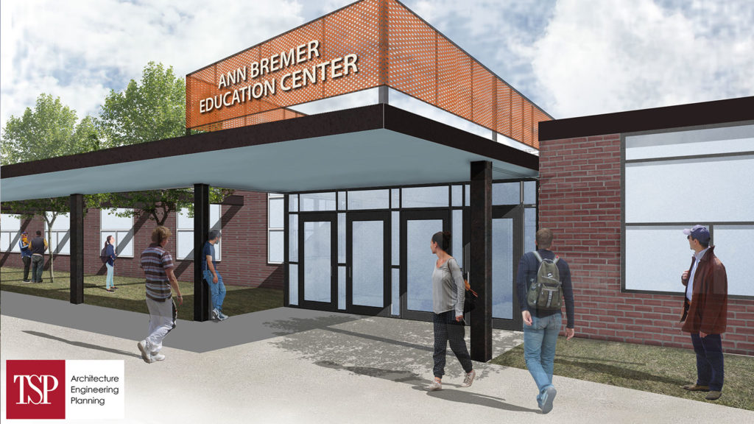
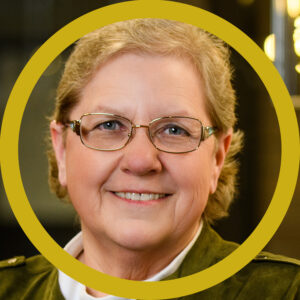 Penny Harrison
Penny Harrison
 Von Petersen
Von Petersen
 Alex Weiers
Alex Weiers
 Tadd Holt
Tadd Holt
