Mayo Clinic Methodist Campus Logistics Facility
LOCATION:
Rochester, MN
DETAILS:
This unique free-standing logistics facility is designed for future expansion, both vertically and to the south, most likely for retail and medical administrative spaces. It will be completely enclosed, with six docks, two freight elevators, and will connect to Mayo’s Methodist Hospital via a tunnel.
SERVICES:
Architecture
Project Management
Structural Engineering
TSP has worked in dozens of buildings on the internationally known Mayo Clinic campus for more than 50 years, with well over 900 projects and counting. Our work for Mayo includes space planning, pharmacies and labs, patient exam rooms, food service areas, and renovating entire floors.
TSP recently collaborated on a crucial first step to expand Mayo’s proton beam therapy program, a targeted cancer treatment. In order for the expansion to proceed, an existing loading facility needed to be relocated. It was replaced by a new logistics facility located on a previously vacant lot east of Mayo Clinic’s Methodist Campus.
This unique free-standing logistics facility is designed for future expansion, both vertically and to the south, most likely for retail and medical administrative spaces. It is completely enclosed, with six docks, two freight elevators, and will connect to Mayo’s Methodist Hospital via a tunnel.
TSP provided architecture and structural engineering services for the project, Dunham Associates supplied mechanical and electrical engineering services, and WSB provided civil engineering and landscape architecture. The team worked diligently to design the facility according to Mayo’s vision and brand standards. It was also designed to align with the Downtown Rochester Master Plan and Destination Medical Center guidelines and incorporate input from community stakeholders.
Each time we approach a project at Mayo Clinic, we realize we are adding to the fabric of our community and playing a role in defining what Rochester means to those who to those who come here seeking healing, hope, or breakthrough medical discoveries.
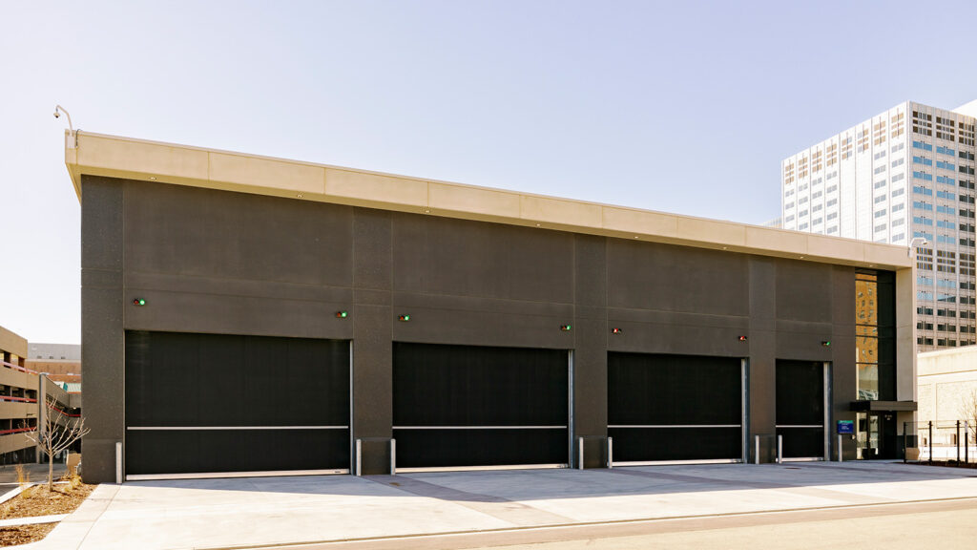
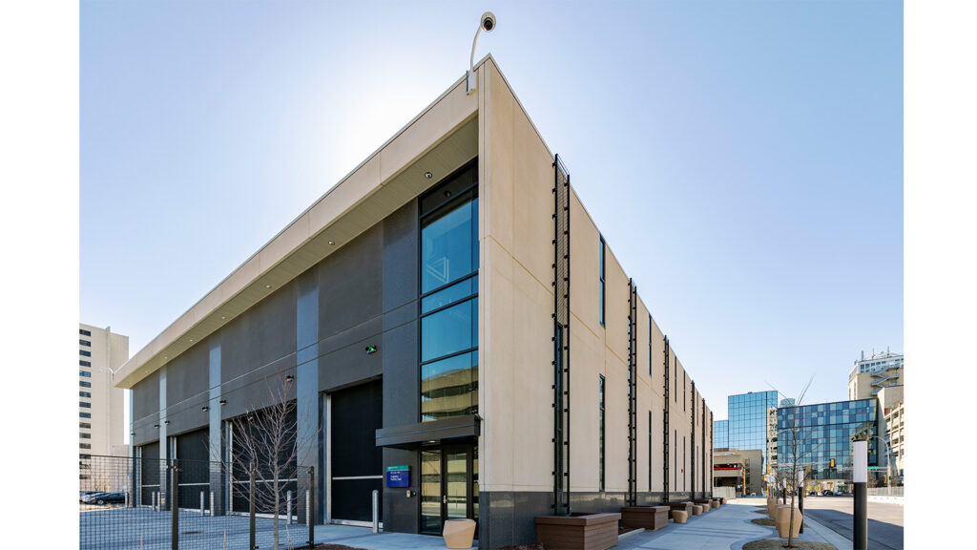
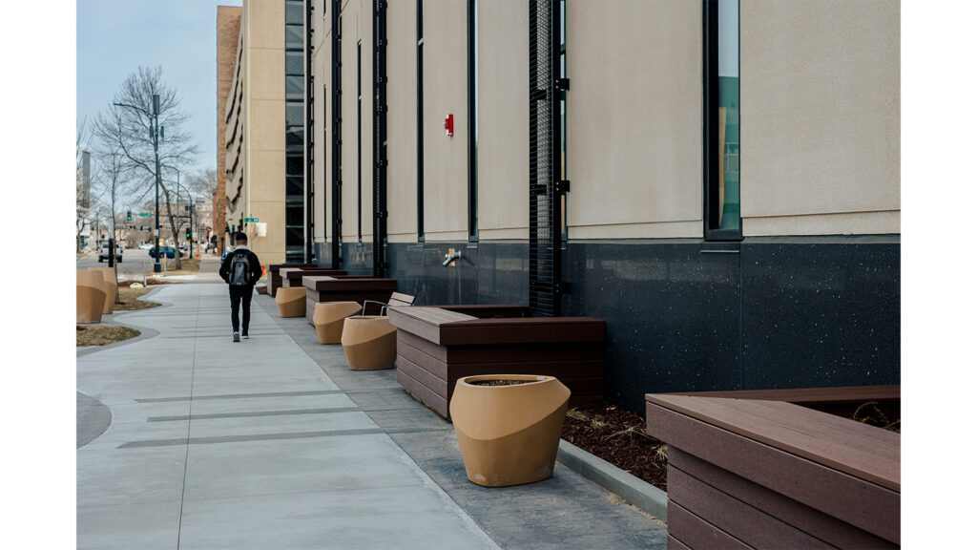
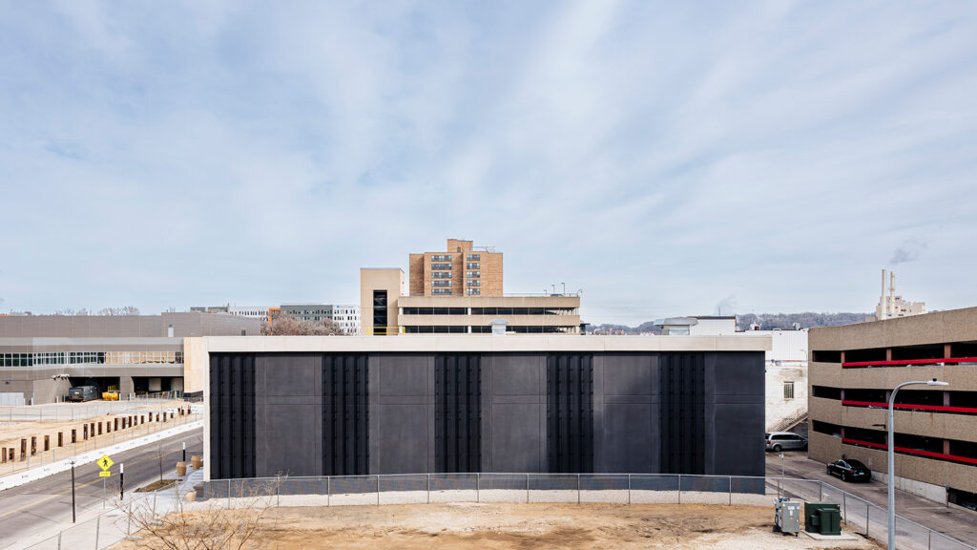
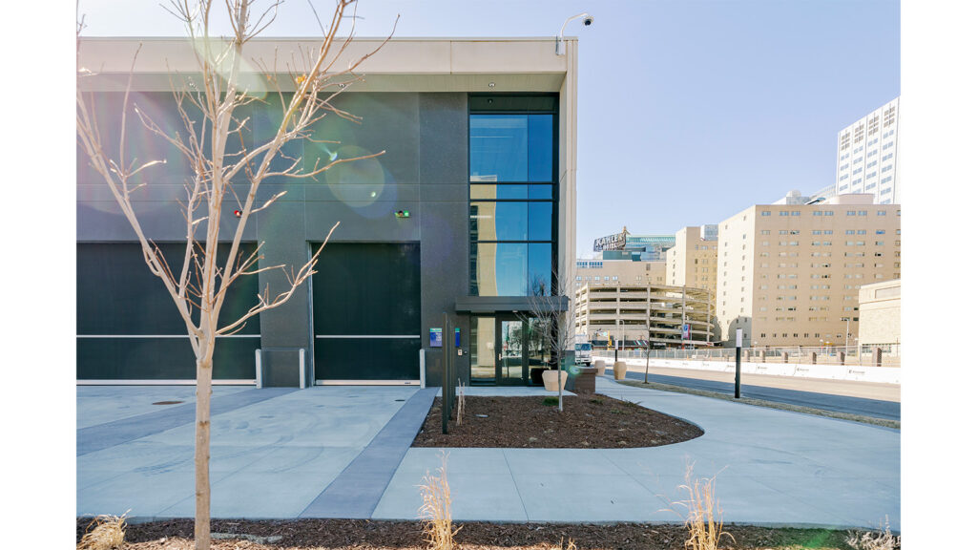
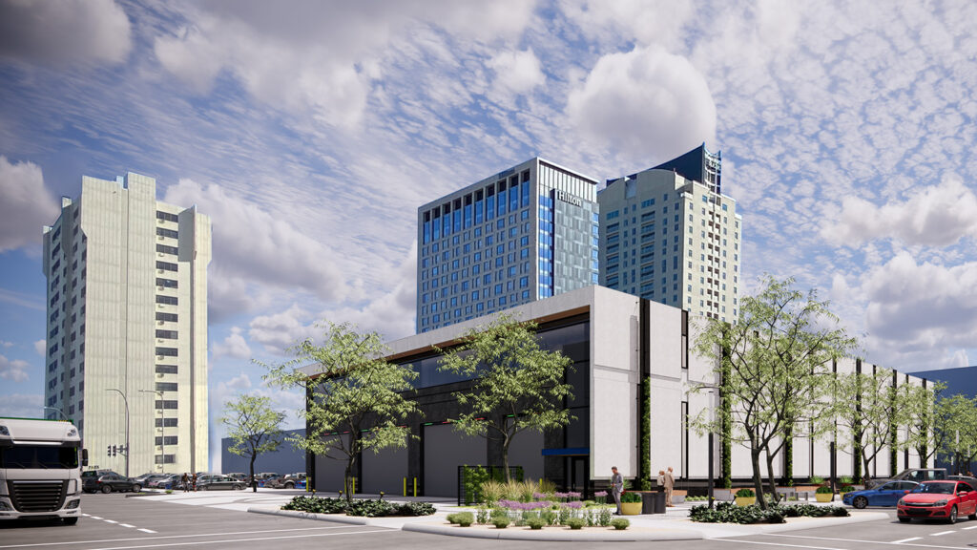
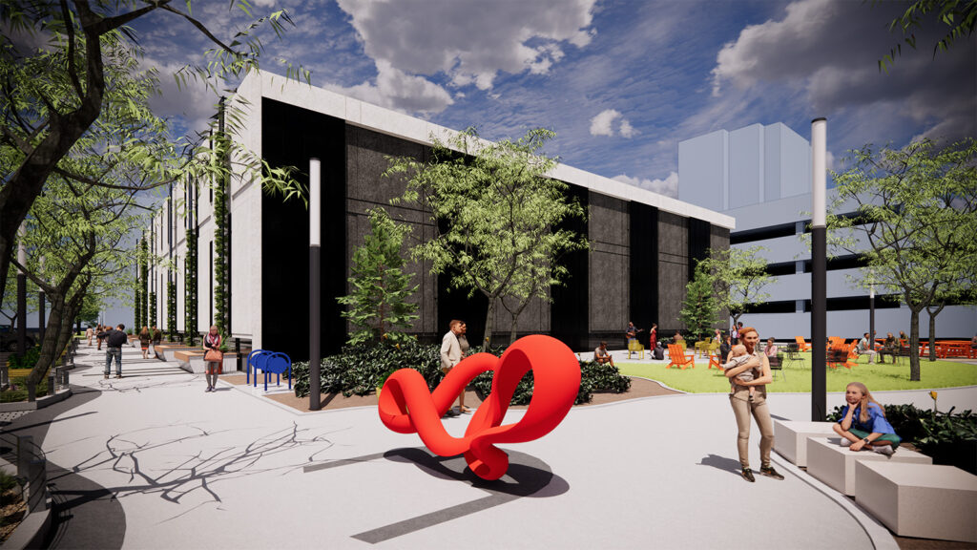
 Michael Young
Michael Young
 Von Petersen
Von Petersen
 Chris Kenow
Chris Kenow
 Justin Sorensen
Justin Sorensen
 Alex Weiers
Alex Weiers
 Korder Cropsey
Korder Cropsey
 Tadd Holt
Tadd Holt
 Loretta Haugen
Loretta Haugen
 Penny Harrison
Penny Harrison