MHA Community Center
LOCATION:
Parshall ND
DETAILS:
A new community center and offices for the Mandan, Hidatsa and Arikara (MHA) Nation, also known as the Three Affiliated Tribes.
SERVICES:
Architecture
Cost Estimating, Schematic
Electrical Engineering
FF & E
Interior Design
Mechanical Engineering
Planning
Structural Engineering
The MHA Parshall/Lucky Mound Northeast Segment Community Center is located on the Northeast side of Parshall, ND. The facility is designed to host a number of events and activities for community residents. This facility will also include offices for the Northeast Segment – Tribal Administration.
The facility contains a 17,000-square-foot indoor recreational pool and hot tub, which includes 5,400 square feet of water area surrounded with a 6,200-square-foot concrete deck. This portion of the facility also includes an air-conditioned party room, multi-user restrooms, family changing rooms and locker area, and a reception desk.
The remainder of the facility contains a 5,500-square-foot lobby area (Great Hall) between the 6,800-square-foot administration office wing and the 13,400-square-foot gymnasium/multi-purpose room for event overflow and circulation. The large multi-purpose room may be set up with tables and chairs for events of more than 500 community members. It may also be set up as a gymnasium and configured for spectators on retractable bleachers to watch a basketball game on a full-size high school basketball court, or be configured into two, full-size high school basketball courts for recreational play. Accessory spaces include a large multi-purpose gym storage area, which doubles as a safety shelter, two locker rooms, multi-user restrooms, a family room, and unisex single-user restrooms.
The second level contains a suspended indoor walking track and observation deck, which overlooks the gym floor below and a mezzanine area overlooking the Great Hall below. It also includes an additional party room overlooking the Indoor Pool below, a Theater Room, a Golf Simulator Room, and additional storage and mechanical rooms.
In addition, a 900-square-foot commercial kitchen is set up to serve daily meals to community members, as well as to the elders on-site. The 2,000-square-foot Elders space contains a residential kitchen area, lounge seating and TV areas, table/chair dining area, and a covered outdoor porch area looking across the landscaping.
The building will be very visible from the highway into Parshall and will be viewed as a gateway entry to the community.
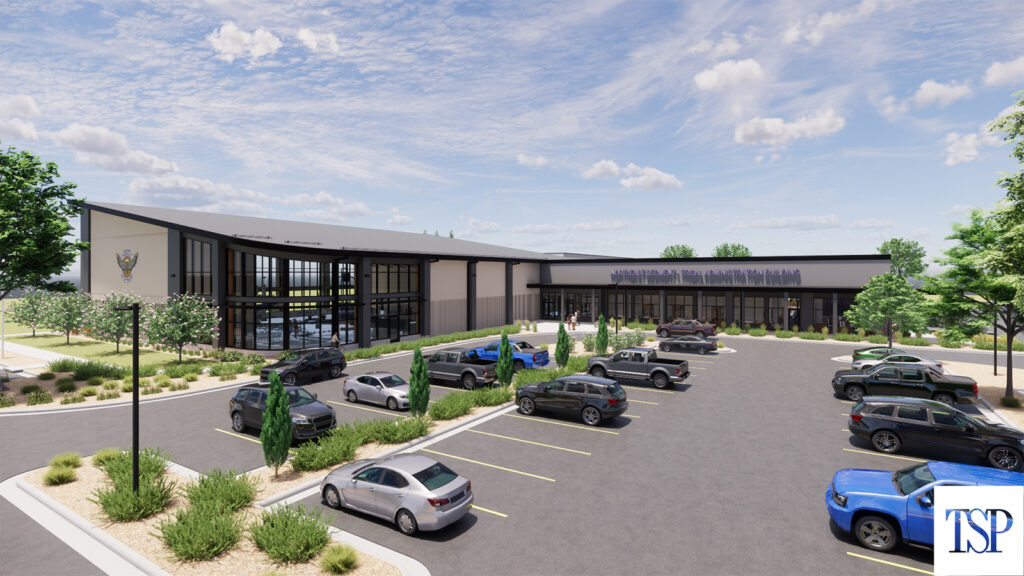
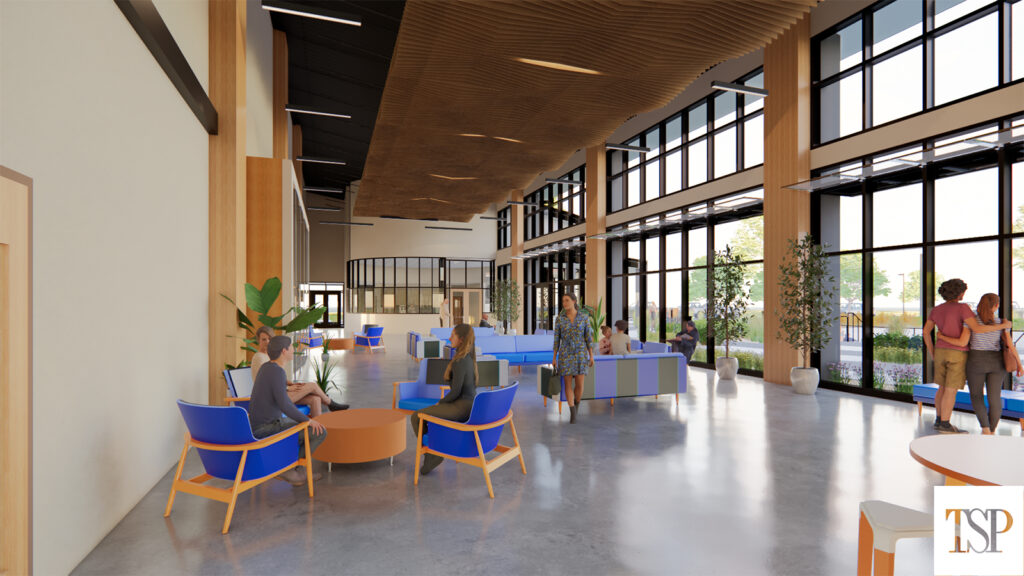
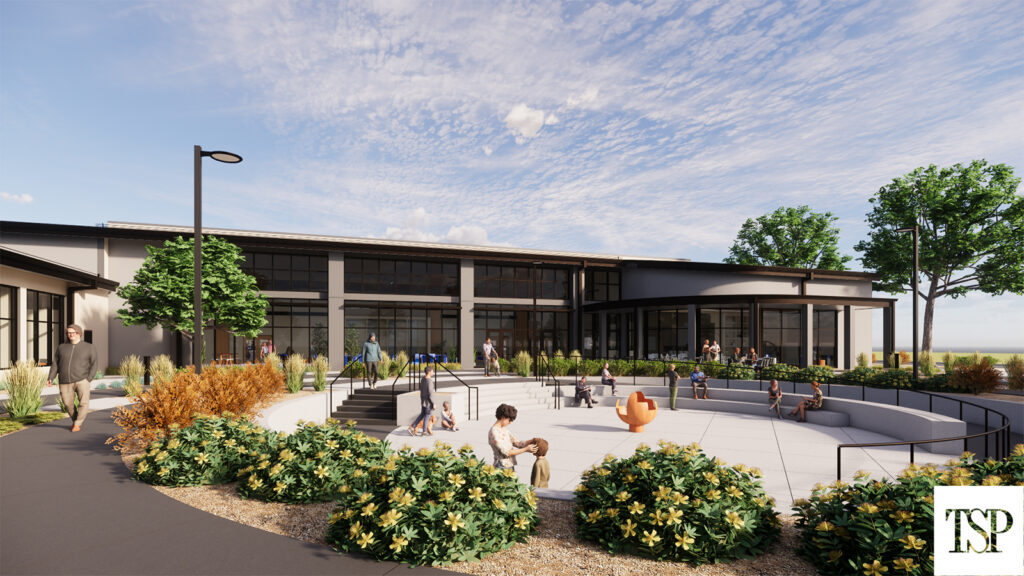
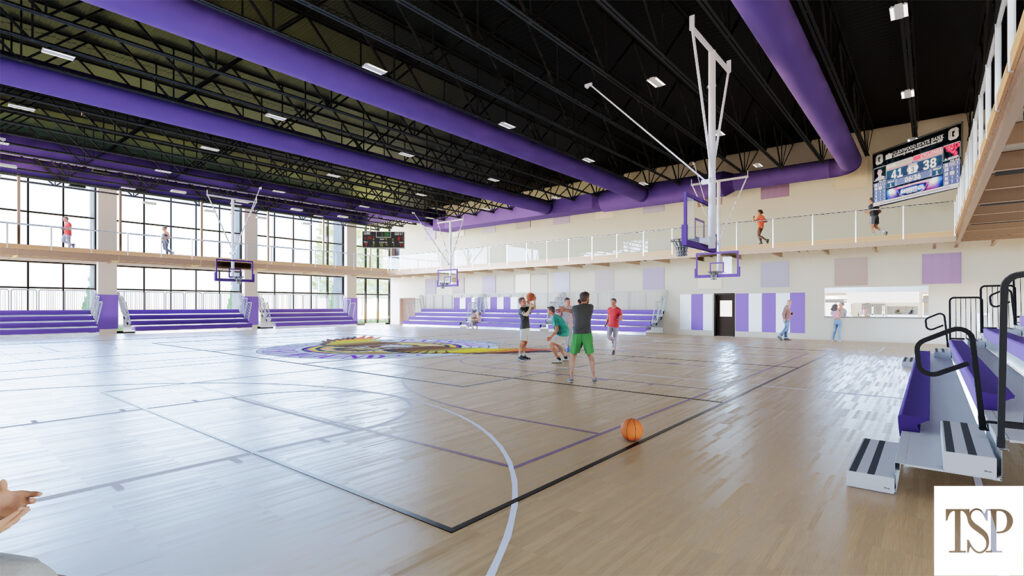
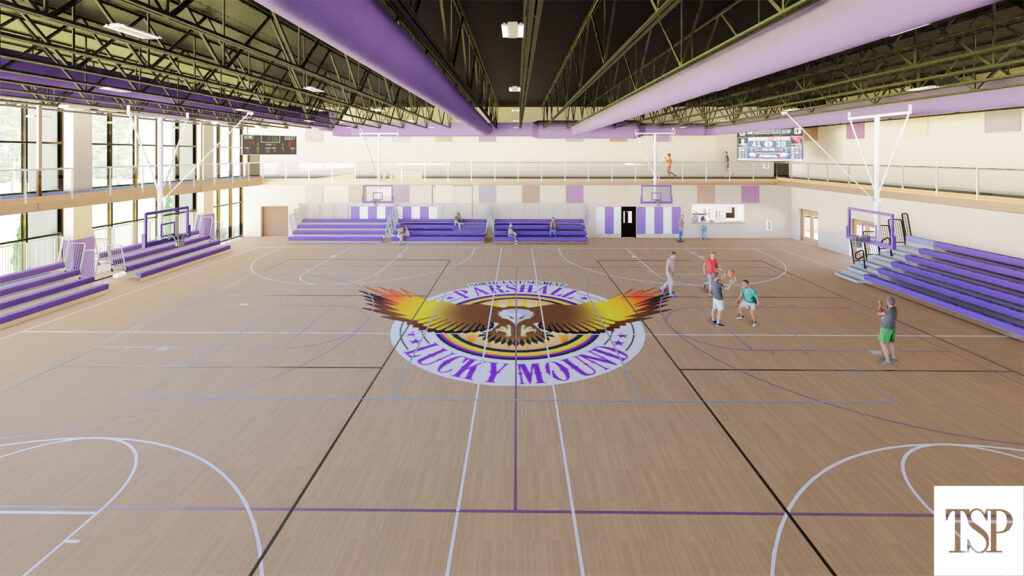
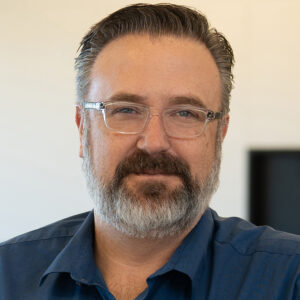 Mark Averett
Mark Averett
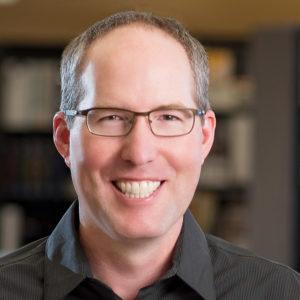 Greg Schoer
Greg Schoer
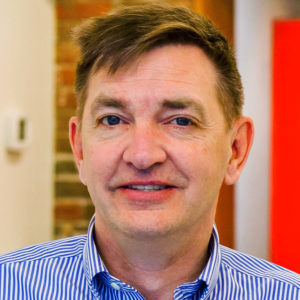 Brent Schulz
Brent Schulz
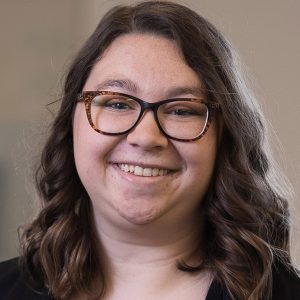 Autumn Kayl
Autumn Kayl
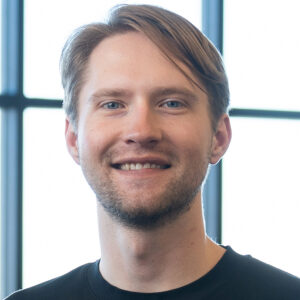 Andrew Winter
Andrew Winter
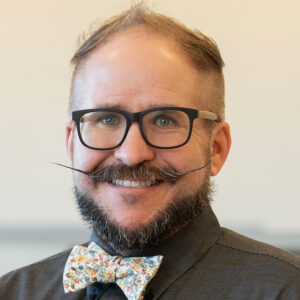 Justin Sorensen
Justin Sorensen
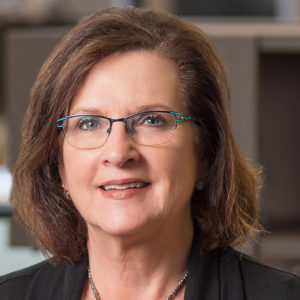 Bernadine Olsen
Bernadine Olsen
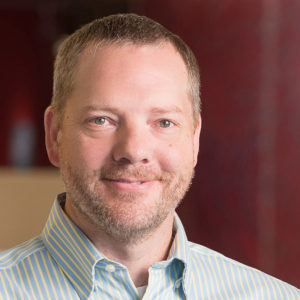 Jason Nelson
Jason Nelson
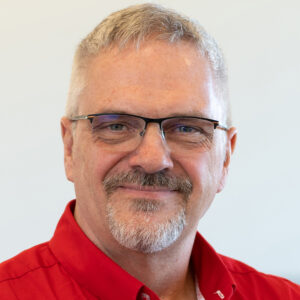 Doug Schone
Doug Schone
 Chris Kenow
Chris Kenow
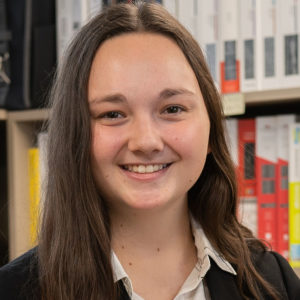 Emma Velde
Emma Velde
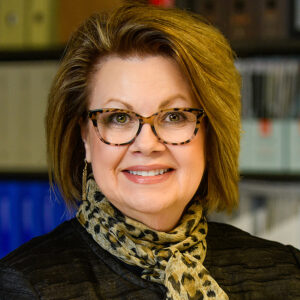 Loretta Haugen
Loretta Haugen
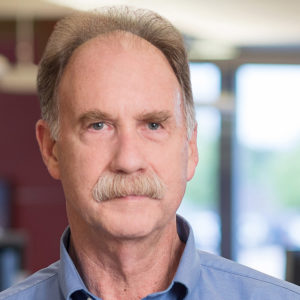 Ed Lund
Ed Lund
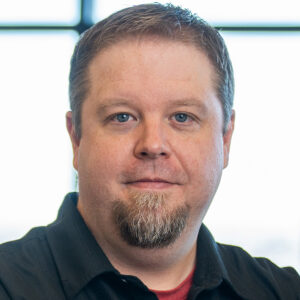 Alex Weiers
Alex Weiers
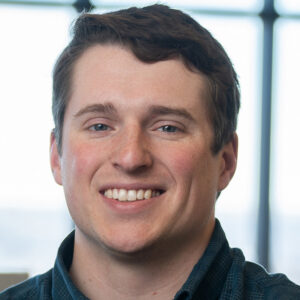 Korder Cropsey
Korder Cropsey
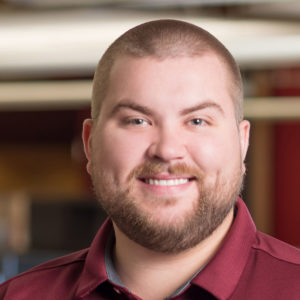 Austin DeJong
Austin DeJong
 Lucas Lorenzen
Lucas Lorenzen
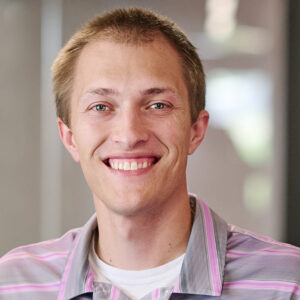 Jacob Fleck
Jacob Fleck
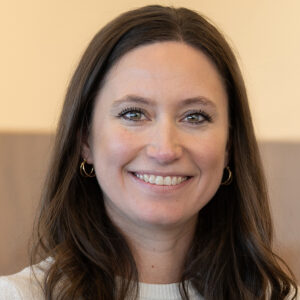 Kelli Osterloo
Kelli Osterloo
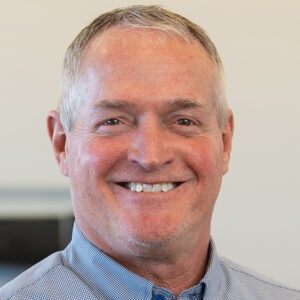 Darrell Bren
Darrell Bren
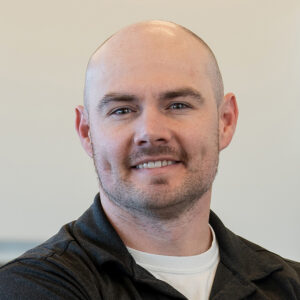 Chris Maks
Chris Maks
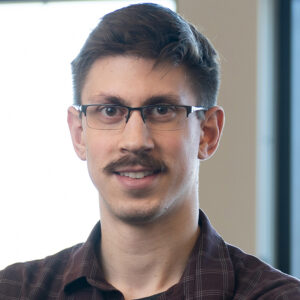 Alex Kalmbach
Alex Kalmbach
 Jason Larkin
Jason Larkin
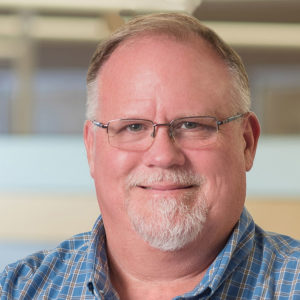 Scott Lardy
Scott Lardy
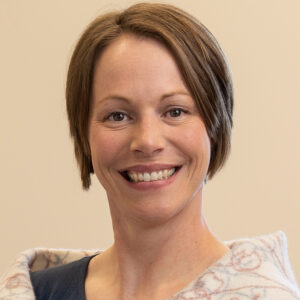 Maria Laursen
Maria Laursen
