Murray County Medical Center Addition & Renovation
LOCATION:
Slayton, Minnesota
DETAILS:
45,900 sf critical access addition to and renovation of critical access hospital
SERVICES:
Architecture
Civil Engineering
Electrical Engineering
Interior Design
Mechanical Engineering
Planning
Structural Engineering
Murray County Medical Center’s increased patient volumes drove a need for more patient rooms and the staff to adequately serve those patients. Stakeholders affirmed the community’s desire to keep the medical center at its present site. Planning and design centered on maximizing efficiency and features within the limits of the existing lot
During explorative, interactive scenario planning sessions, the TSP team and strategic partners from RPA Design translated concepts and program needs into a graphical presentation. This gave the design team a tool to solicit feedback and provided stakeholders and department heads the information they needed to deliberate, establish consensus, and solve project challenges in a collaborative environment. The process identified three basic needs: Clinic, Inpatient, and Dietary/Business Services.
It became clear that the emphasis on patient satisfaction meant that nothing short of complete overhaul could achieve the hospital’s goals. Existing semi-private patient rooms were transformed into private rooms. Each affords the patient a window view from a natural position in his or her hospital bed.
The angled, same-handed rooms include outboard restrooms and cabinetry that houses supplies in the same location within each room. Removing guesswork enables staff to quickly obtain samples and restock necessities without intruding all the way into a patient’s space.
The projected also granted more space to the surgery clinic to appropriately address patient and staff needs. The expanded footprint allowed the hospital to bring dietary services, business offices, and the kitchen itself back from an off-campus location.
The upgraded facility now allows for departmental growth that responds to the changing needs of patient services in the local community.
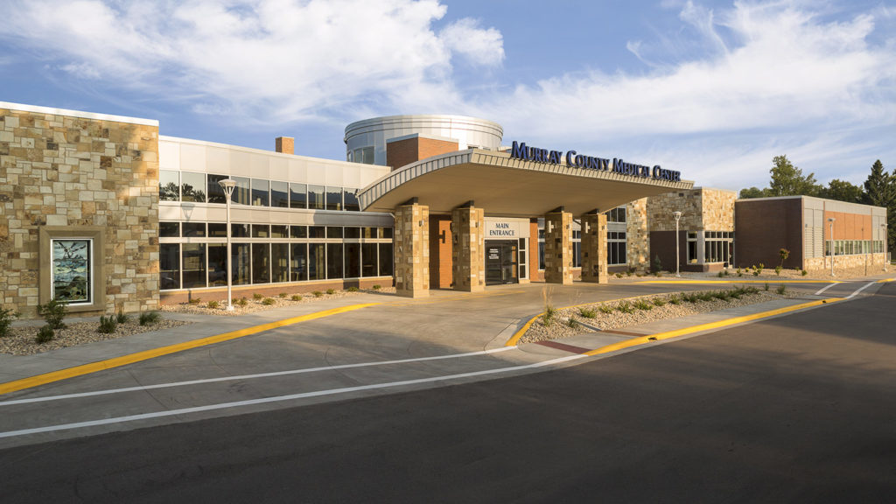
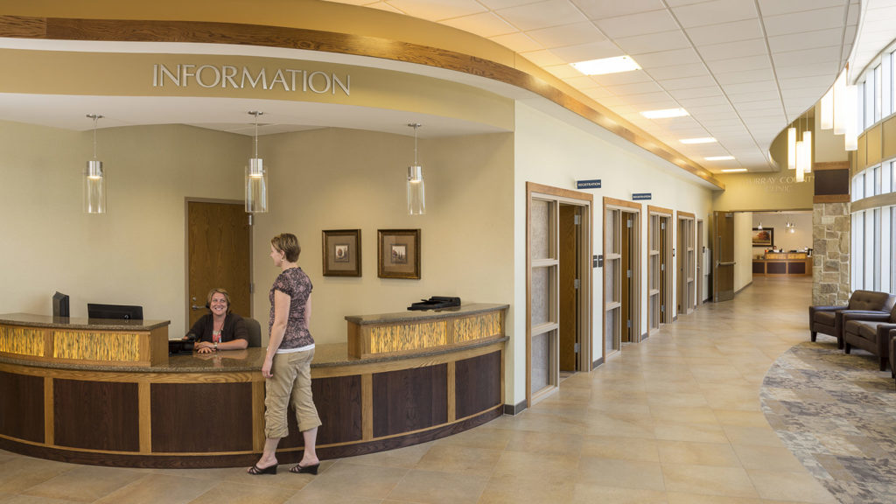
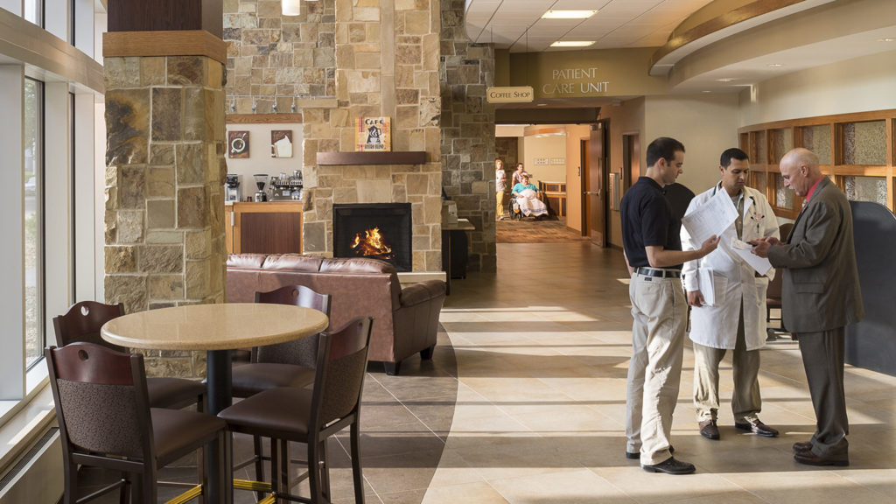
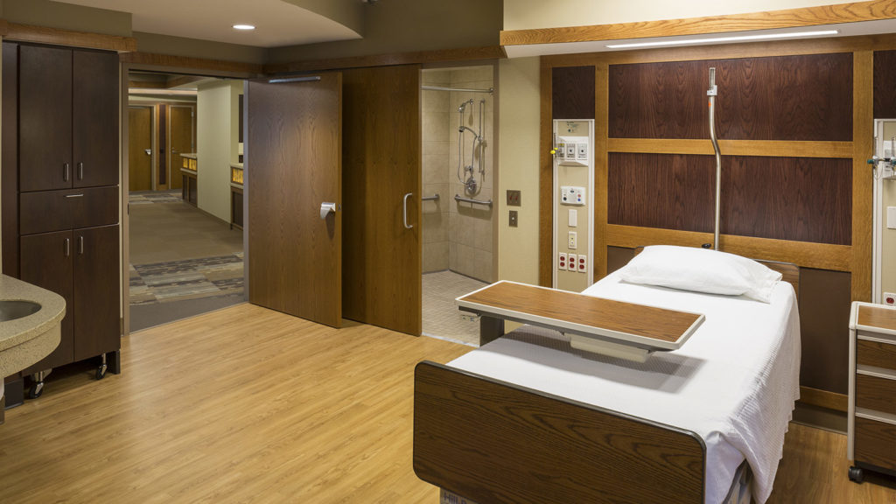
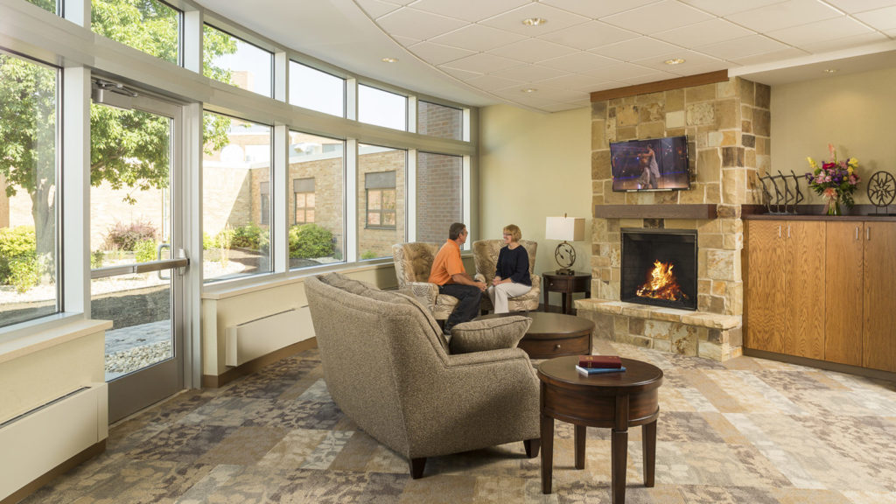
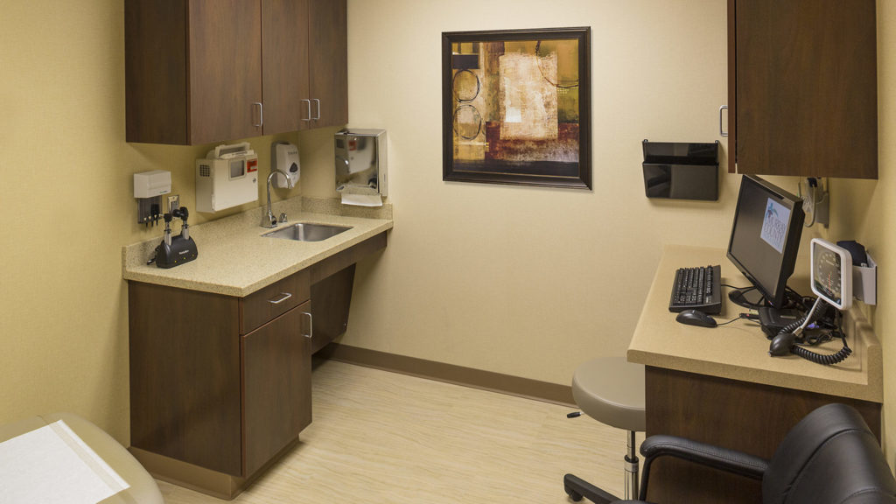
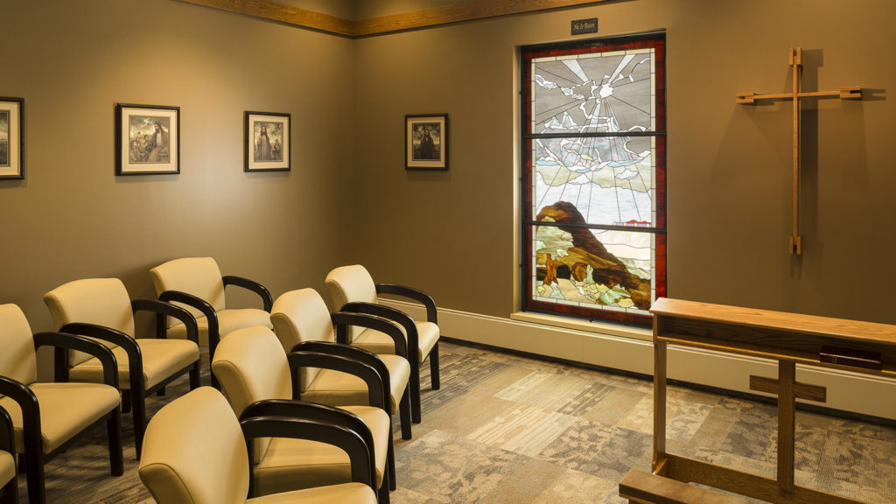
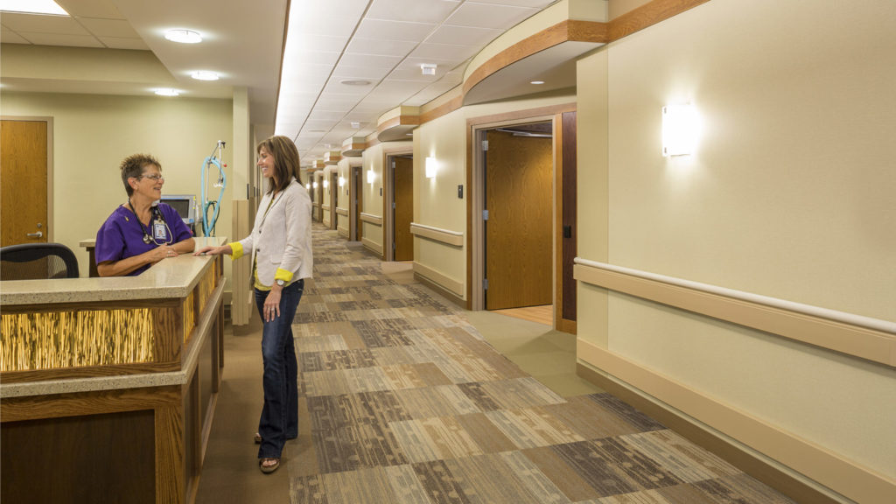
 Rex Hambrock
Rex Hambrock
 Greg Schoer
Greg Schoer
 Von Petersen
Von Petersen
 Loretta Haugen
Loretta Haugen
 Roger Nikolas
Roger Nikolas
 Kerry Kloiber
Kerry Kloiber
 Tadd Holt
Tadd Holt
 Jason Nelson
Jason Nelson
 Doug Schone
Doug Schone
 Alex Weiers
Alex Weiers
 Jason Larkin
Jason Larkin
 Lindsey Dacy
Lindsey Dacy