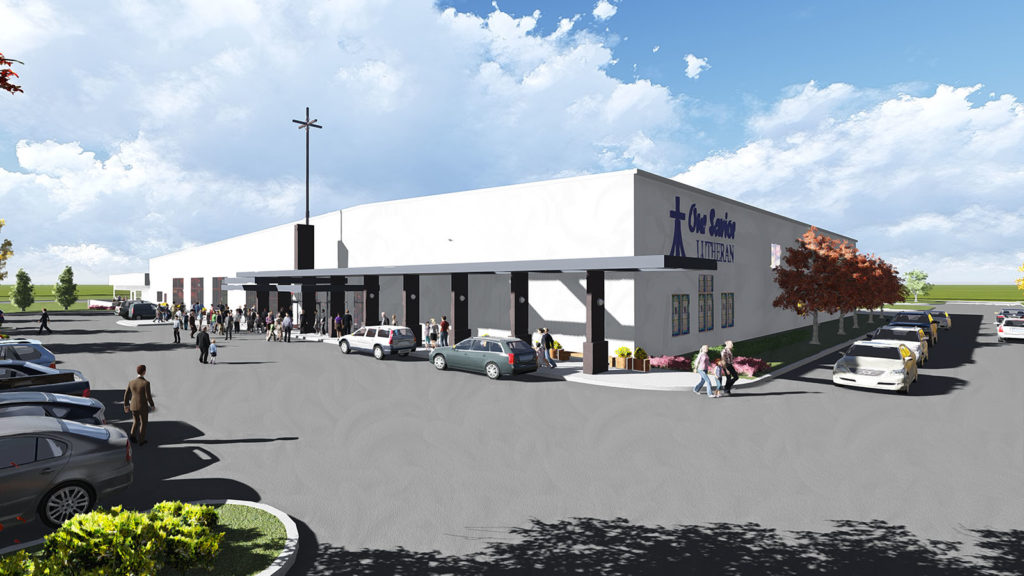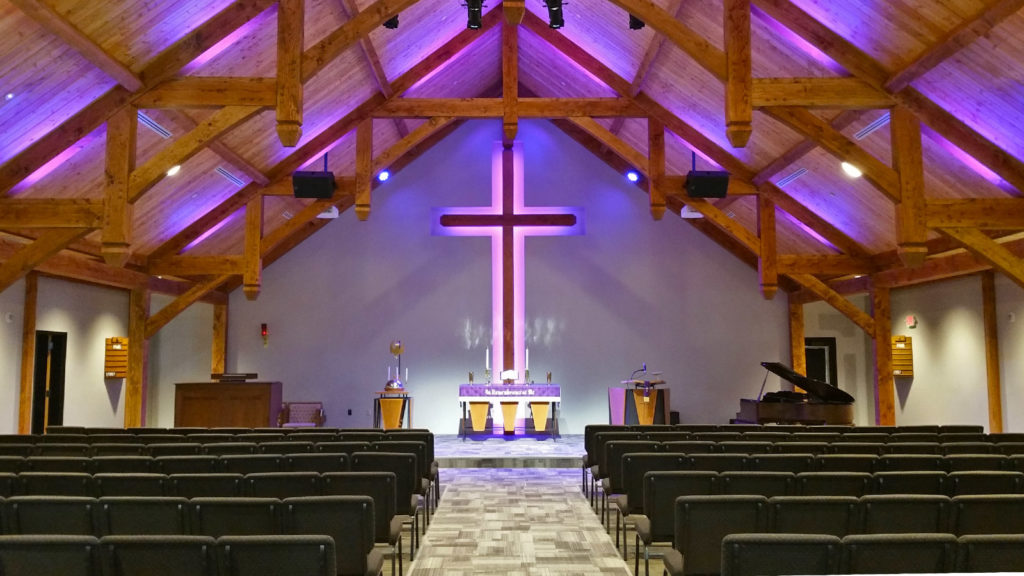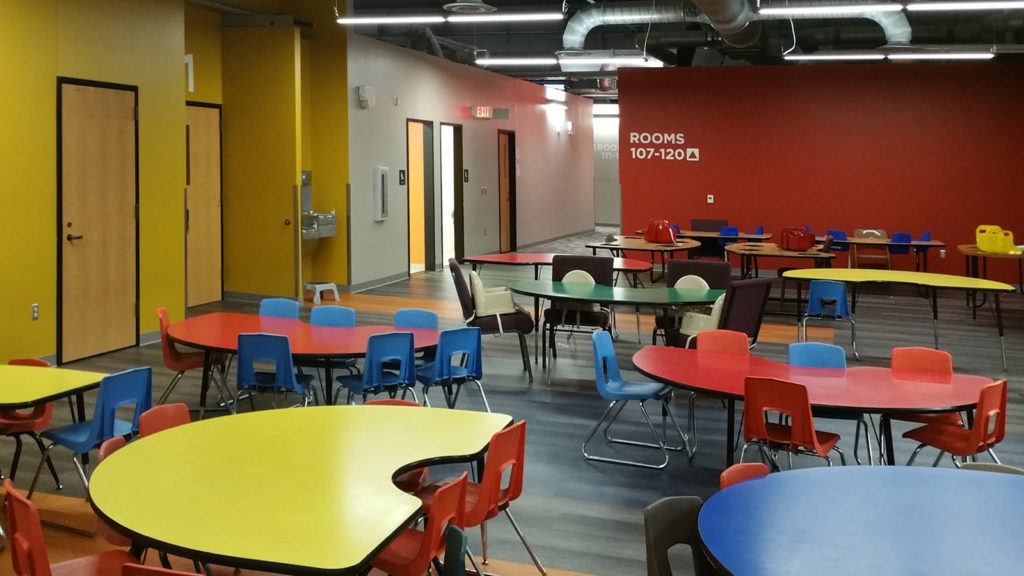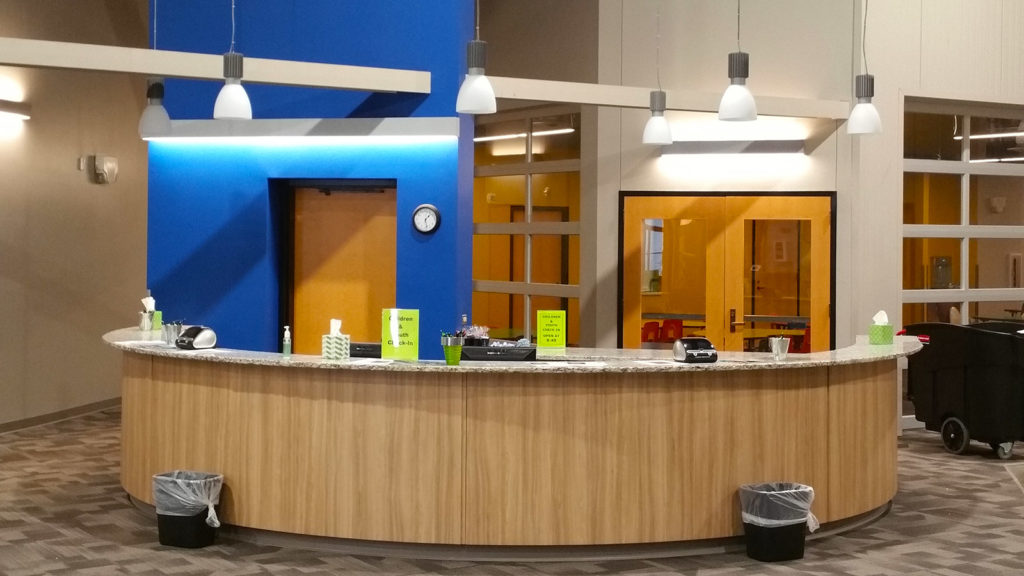Our Savior Lutheran Church
LOCATION:
Norfolk, NE
DETAILS:
Two-phase project that converts a former beverage-distribution company into a modern worship center. The 60,000 sf facility also houses a weekday childcare and preschool program. Phase 2 involves a traditional sanctuary.
SERVICES:
Architecture
Electrical Engineering
FF & E
Interior Design
Mechanical Engineering
Project Management
Structural Engineering
TSP completed a full planning study for this church that had undergone rapid growth of its congregation and helped it convert a former beverage-distribution company into a modern worship center. The office spaces in the 60,000 sf facility needed little retrofitting to match the church’s administrative and adult education program needs.
The two-phase design project that followed remodeled two large, open warehouses and the east half of an interior, three-bay loading area to repurpose those spaces for ministry and education. Phase 1 included a contemporary worship center for up to 600 people, a narthex for fellowship activities, and dedicated classrooms to host religious education for kindergarten through 12th grade and a licensed childcare and preschool program during the week. Those included security enhancements for the childcare and Sunday school programs.
Click here to watch a one-year anniversary video with time-lapse views of the building’s transformation.




 Kerry Kloiber
Kerry Kloiber
 Doug Schone
Doug Schone
 Michelle Klobassa
Michelle Klobassa
 Lindsey Dacy
Lindsey Dacy
 Carly Nord
Carly Nord
 Jake Buckmiller
Jake Buckmiller
 Lucas Lorenzen
Lucas Lorenzen
 Jason Larkin
Jason Larkin
 Bernadine Olsen
Bernadine Olsen
 Scott Lardy
Scott Lardy
