Peace Lutheran Campus Additions & Building Expansion
LOCATION:
Sioux Falls, SD
DETAILS:
Phase 1 features a new Family Activity Center, Music Hub addition, and large gathering place.
SERVICES:
Architecture
Electrical Engineering
Interior Design
Mechanical Engineering
Structural Engineering
TSP provided architectural, interior design, and structural, mechanical, and electrical engineering services for the Phase 1 expansions at Peace Lutheran, which included construction of a new Family Activity Center, a Music Hub addition, and a renovation of former classrooms into a new large gathering place.
The Family Activity Center at the southwest corner of the church includes a gymnasium/multi-purpose space, storage room, and new restrooms. The Music Hub, on the north side, features rehearsal space, a music office, 5-6 classrooms, a storage room, and mechanical room. The gathering place renovation exposed existing wood beams and ceilings to offer a warm and inviting open space for families and friends to visit after services and have a cup of coffee.
The first phase integrated design elements that were necessary for the second phase, including fire sprinklering, blockouts for future doors, and other life-safety strategies. These efforts ensured success of the second phase and work towards the full completion of the master plan.
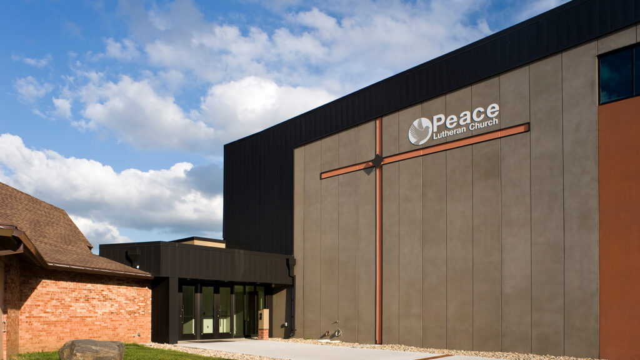
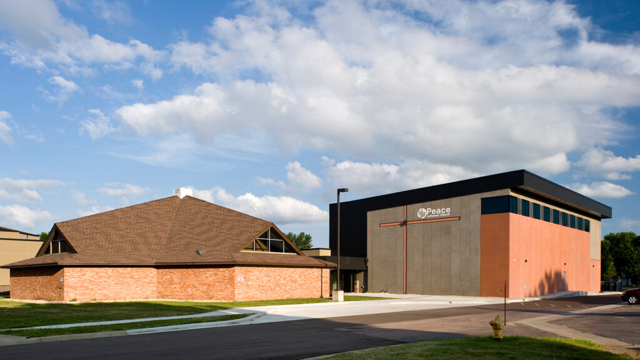
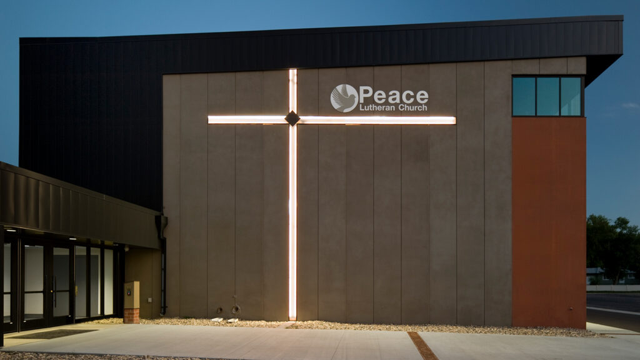
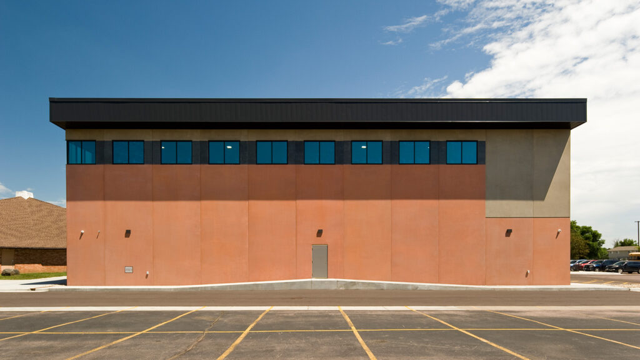
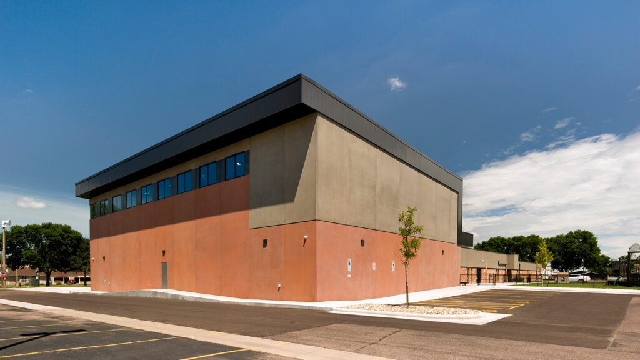
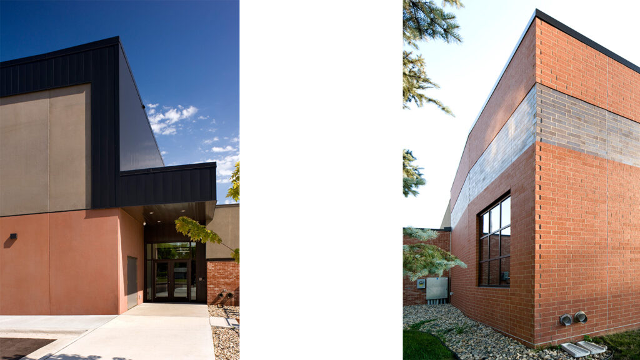
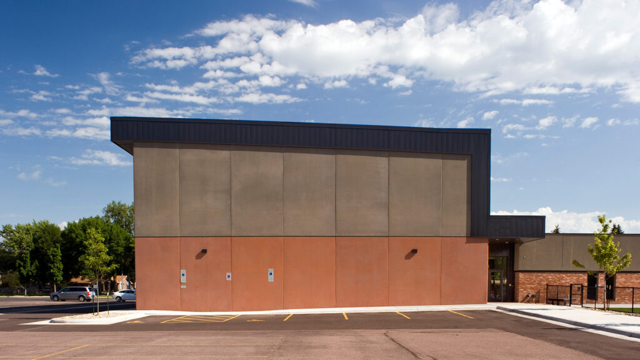
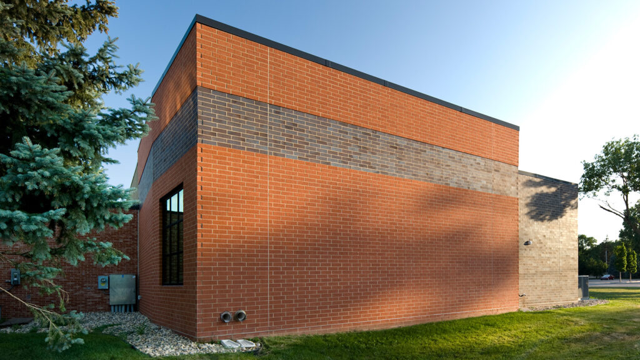
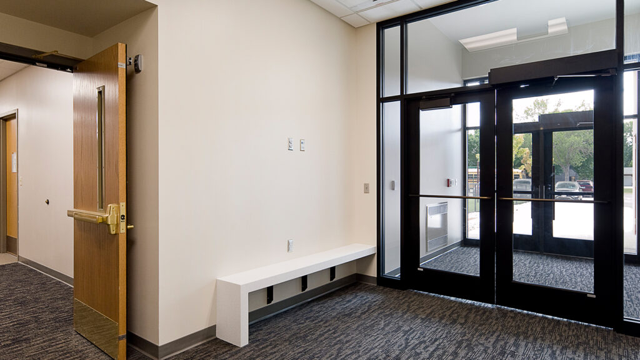
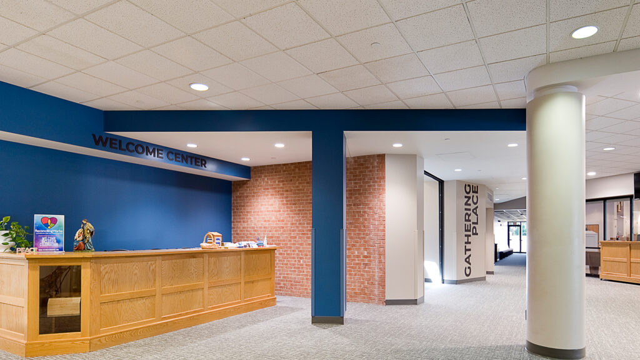
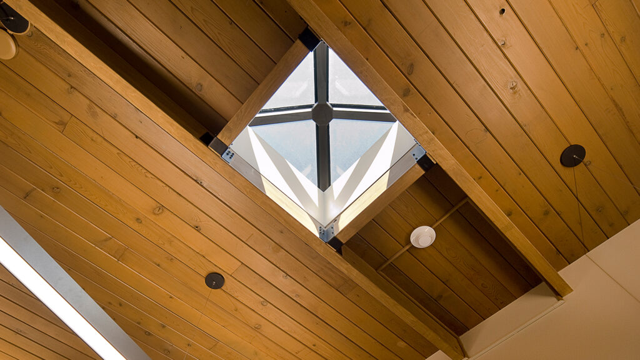
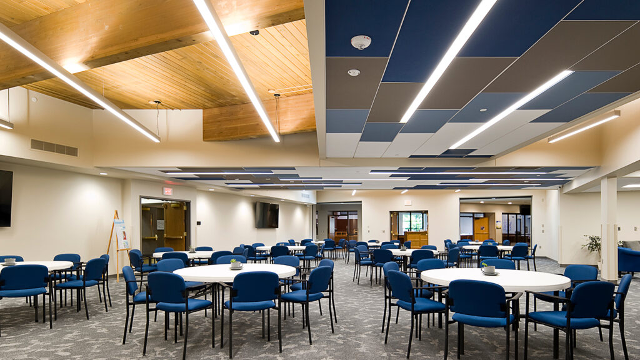
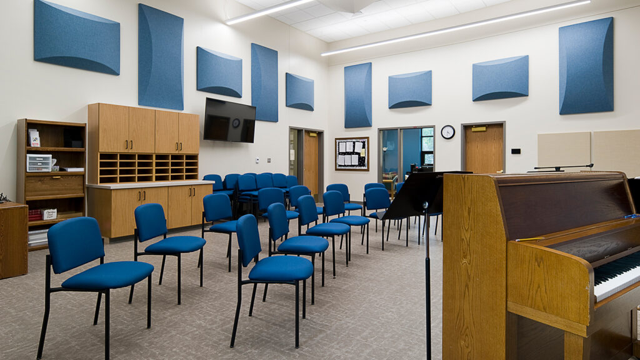
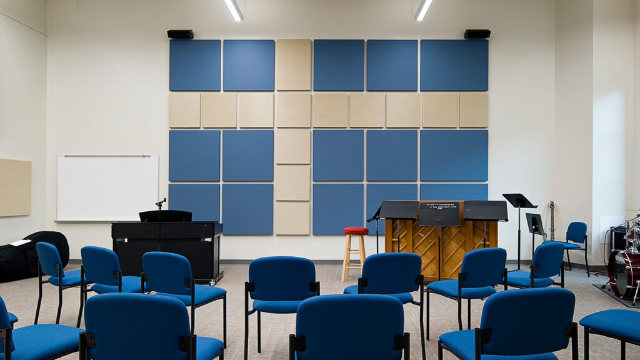
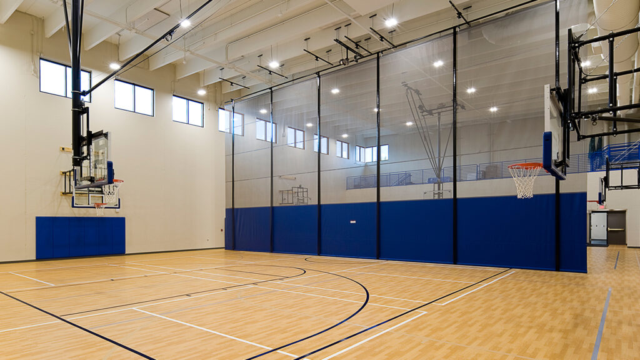
 Chase Kramer
Chase Kramer
 Timothy Jensen
Timothy Jensen
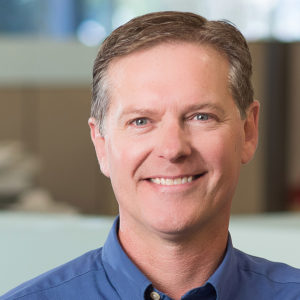 Roger Nikolas
Roger Nikolas
 Jake Buckmiller
Jake Buckmiller
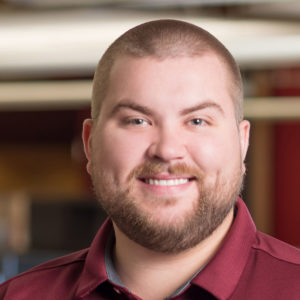 Austin DeJong
Austin DeJong
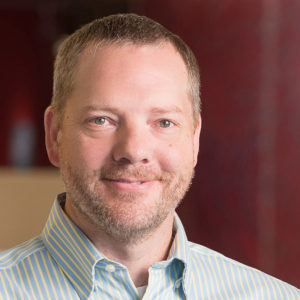 Jason Nelson
Jason Nelson
 Jason Larkin
Jason Larkin
 Lucas Lorenzen
Lucas Lorenzen
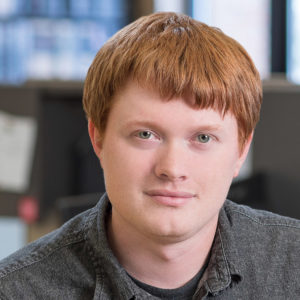 Justin Halse
Justin Halse
 Paula Reiff
Paula Reiff
