Pocahontas Area Community Schools Middle School & High School Addition and Renovations
LOCATION:
Pocahontas, IA
DETAILS:
A 42,000 square foot addition including a media center, classrooms, commons area, dining area, kitchen, locker rooms, and administration areas.
SERVICES:
Architecture
Construction Administration Services
Electrical Engineering
Interior Design
Mechanical Engineering
Planning
Project Management
Structural Engineering
With this project, Pocahontas Area Community Schools abandoned the status quo and took a quantum leap into a 21st Century learning environment. The Iowa Core Curriculum emphasizes rigorous and relevant learning through project-based applications. For PACS, this required flexible and collaborative spaces for students and teachers.
Together, TSP and community members designed an education wing for grades 6-12 that could be built on the former school’s site—without relocating any students. The 42,000 sf addition includes a media center, classrooms, commons area, dining area, kitchen, locker rooms, and administration areas. The facility replaced two of the existing building’s oldest areas: one constructed in 1921, the other, in the 1950s. L-shaped classrooms provide a range of set-up options and breakout areas to promote a variety of learning styles.
Bringing the building into the modern age also afforded an opportunity to implement numerous energy efficiencies. TSP’s architects and engineers—many of them LEED-certified professionals—interweaved advanced mechanical and electrical systems into existing spaces, improving building functionality. The majority of the building’s systems are new, with any retained systems tied into a new internet-based building automation system. Top-performing systems include a displacement ventilation system, high-efficiency boilers and chillers, heat recovery units, daylight harvesting, automated lighting controls, and occupancy sensors. The end result reduces the district’s reliance on expensive engineered systems, as well as its overall operational costs.
In 2020, TSP completed a separate classroom addition project for PACS.
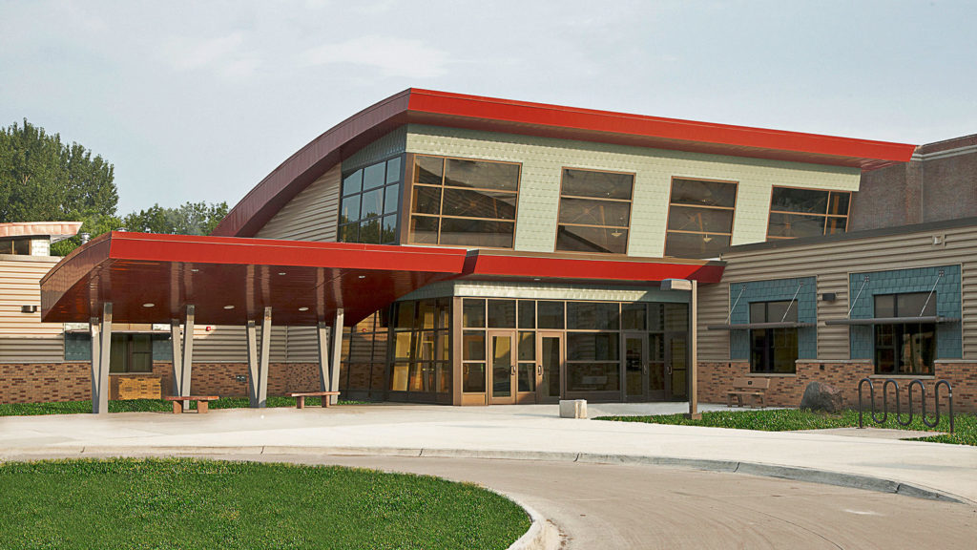
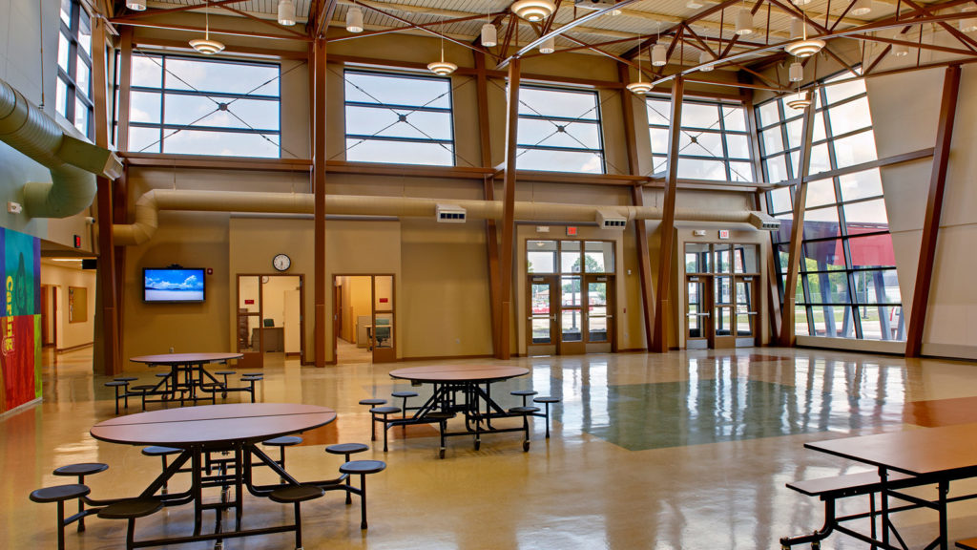
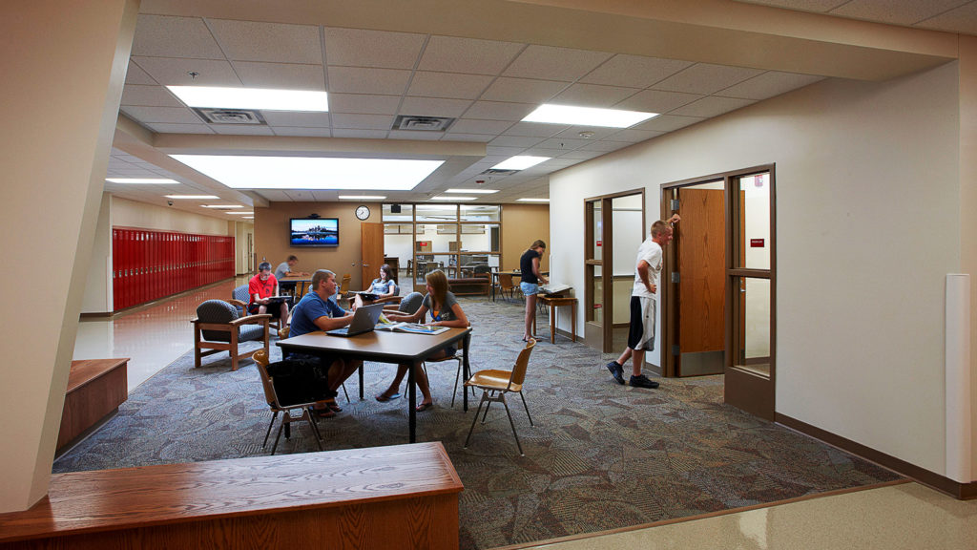
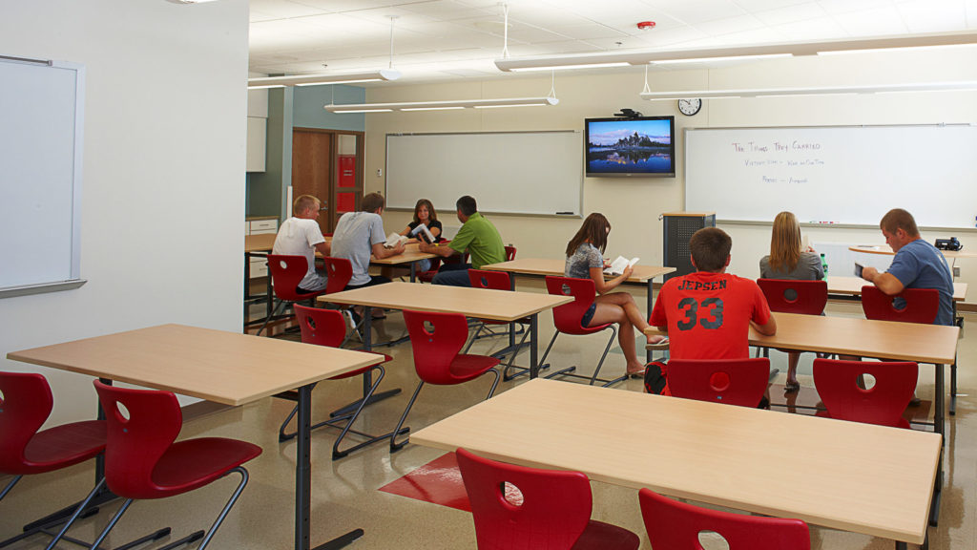
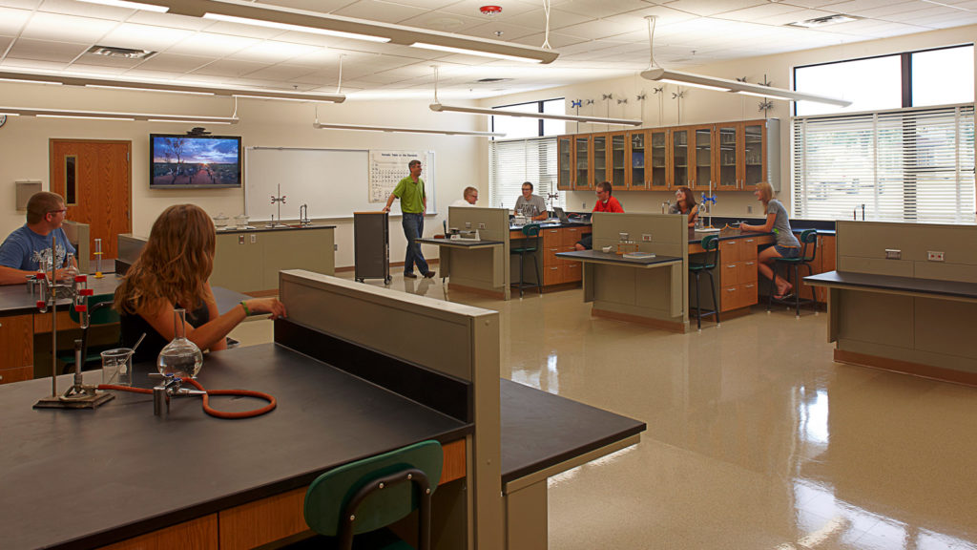
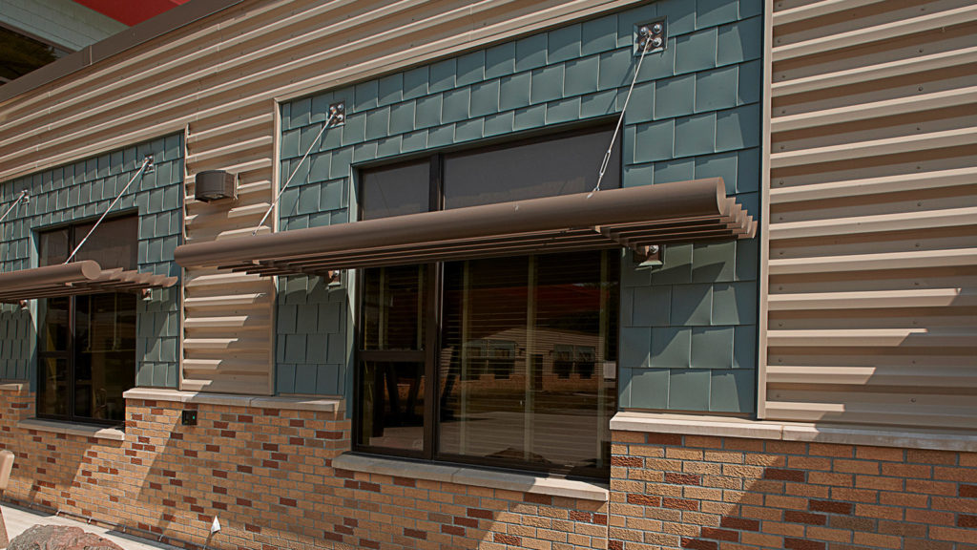
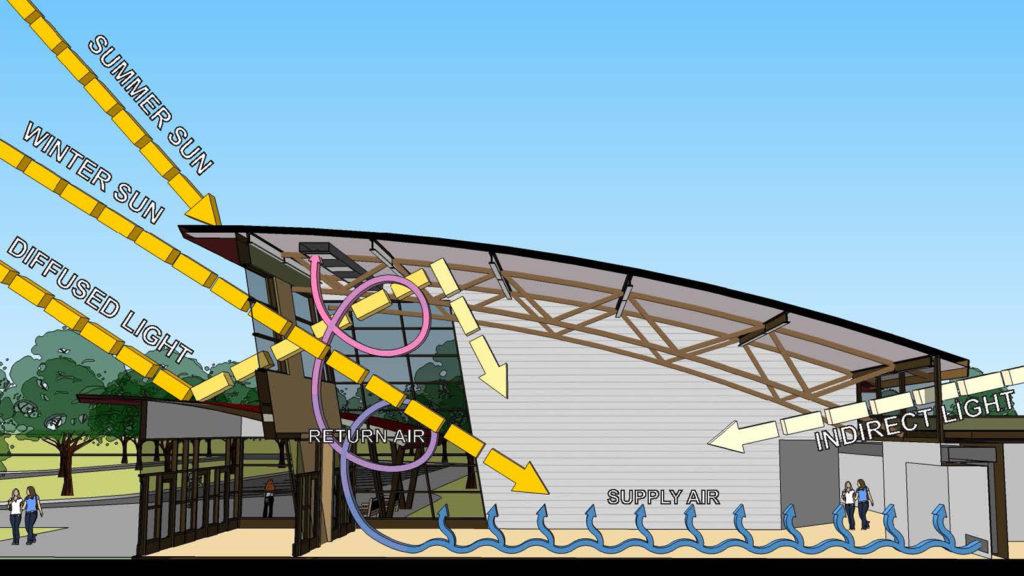
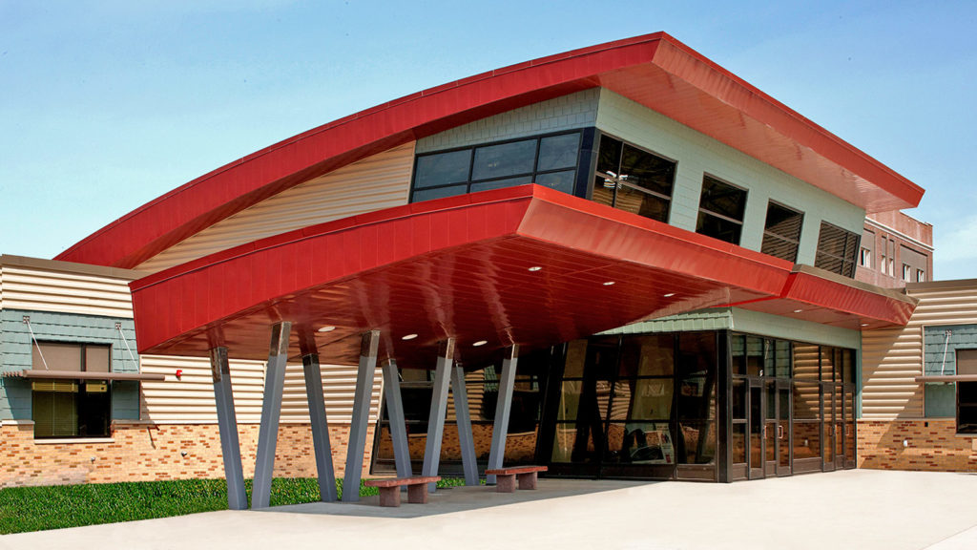
 Rex Hambrock
Rex Hambrock
 Darrell Bren
Darrell Bren
 Roger Nikolas
Roger Nikolas
 Jason Larkin
Jason Larkin
 Tadd Holt
Tadd Holt
