South Dakota Department of Health Workforce and Education Center
LOCATION:
Pierre, SD
DETAILS:
New construction and renovation to bring DOH central staff to a single location and create additional capacity for workforce training.
SERVICES:
Architecture
Electrical Engineering
Interior Design
Mechanical Engineering
Project Management
Structural Engineering
The TSP + SmithGroup team has designed the South Dakota Department of Health’s (DOH) Workforce and Education Center in Pierre.
This major investment will help the DOH strengthen its commitment to communities by encouraging greater public engagement and setting new standards for workforce education initiatives.
This project includes the construction of a new two-story laboratory facility and administrative services and training building, which will be adjacent to the existing public health laboratory.
In addition, the upper level of the two-story existing public health lab will be renovated to use the space for administrative services and training. It will also include a two-story addition for administrative office suites onto the existing building.
New square footage will total 83,364 square feet, with 37,972 square feet of renovated space. Construction is scheduled to be completed in late 2026.
This state-of-the art facility will pave the way for a healthier South Dakota through enhanced collaboration, innovative teamwork, and unprecedented educational opportunities.
NEWS & RELATED INFORMATION
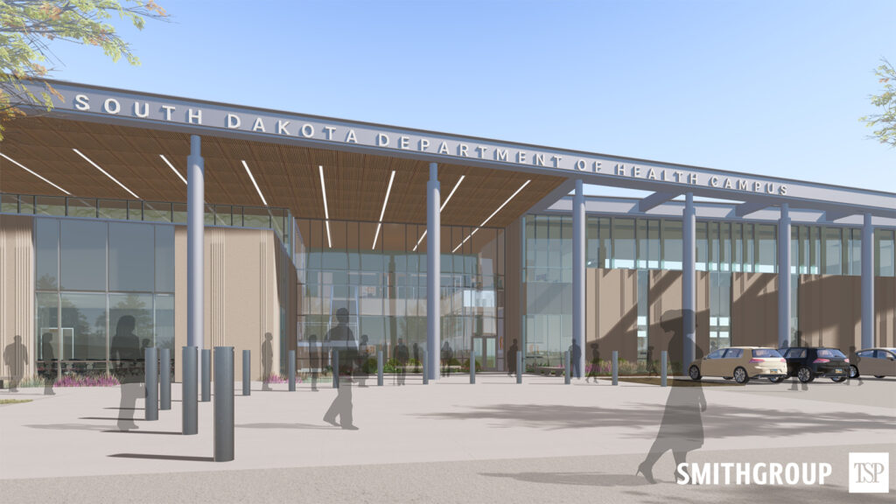
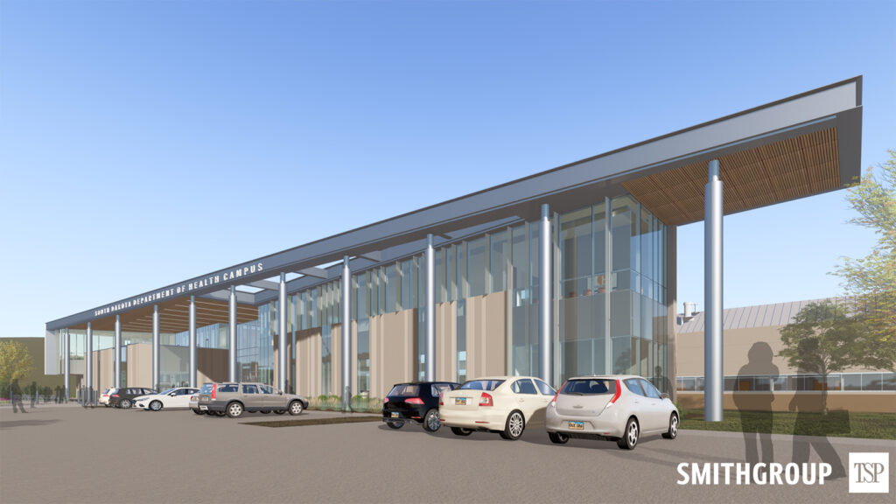
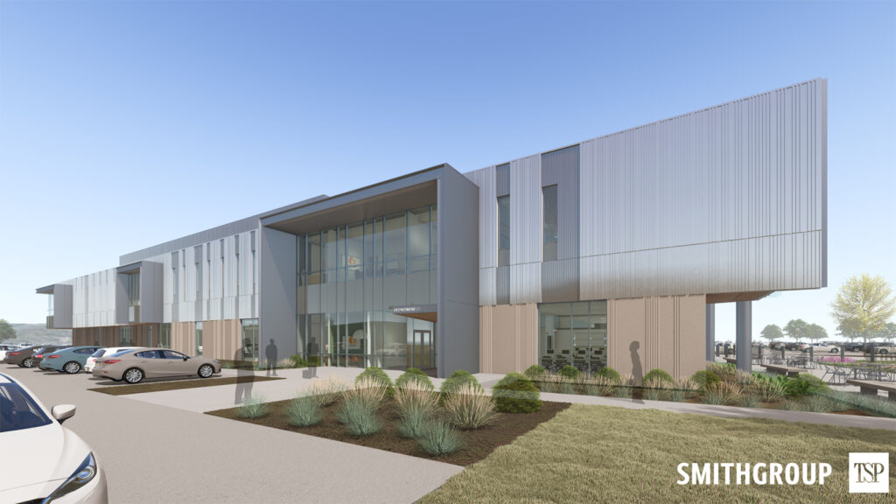
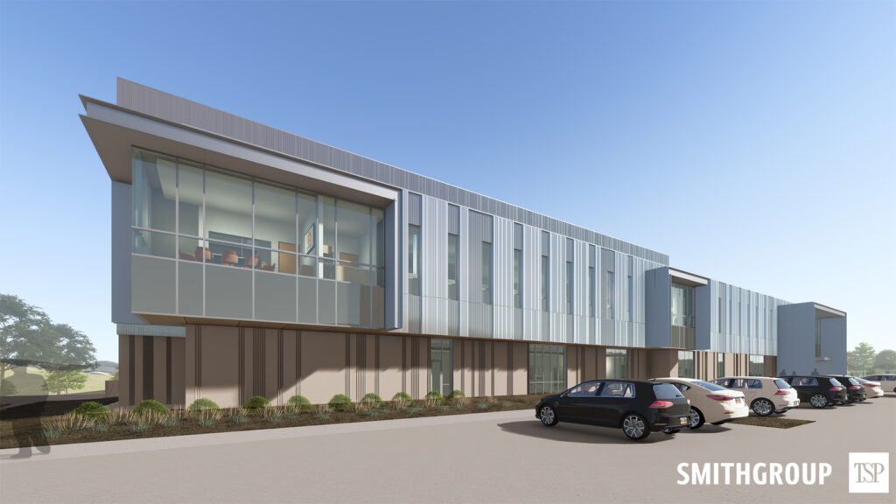
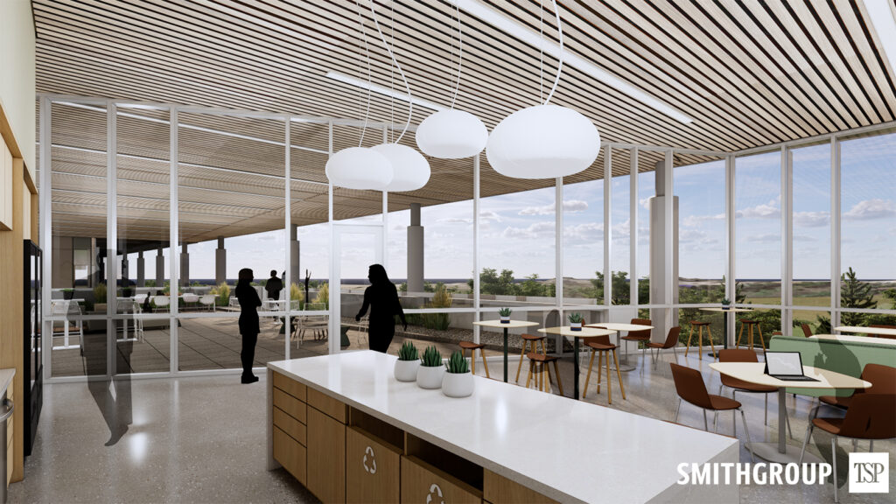
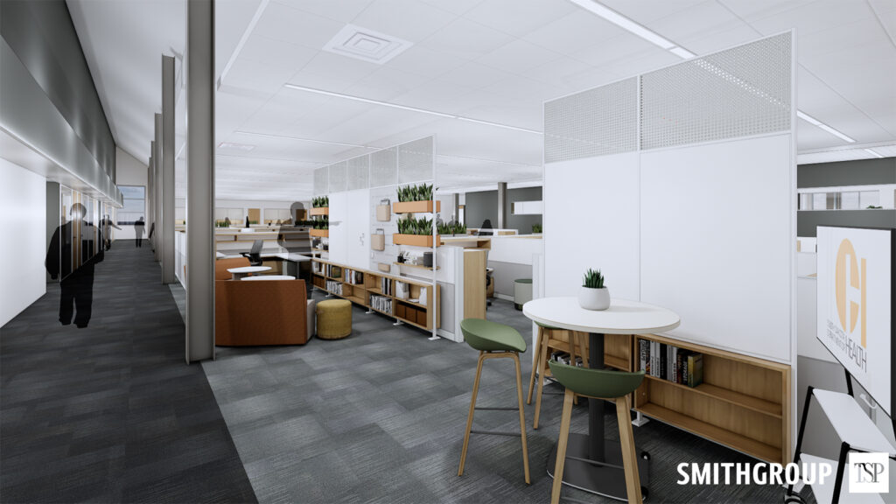
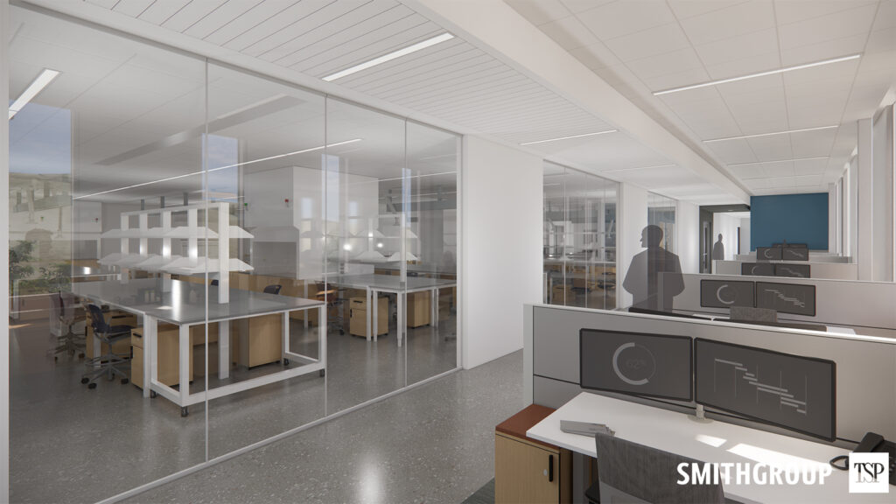
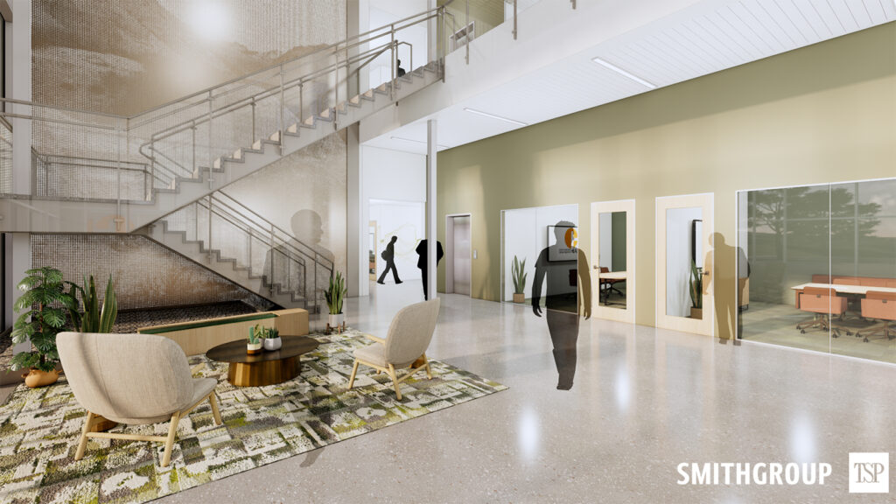
 Mark Averett
Mark Averett
 Darrell Bren
Darrell Bren
 Michelle Klobassa
Michelle Klobassa
 Rex Hambrock
Rex Hambrock
 Autumn Kayl
Autumn Kayl
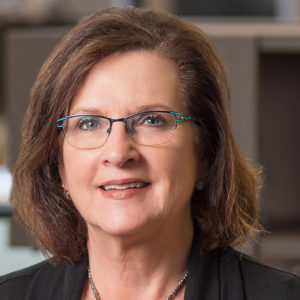 Bernadine Olsen
Bernadine Olsen
 Justin Halse
Justin Halse
 Ed Lund
Ed Lund
 Jason Nelson
Jason Nelson
 McKenna Shallberg
McKenna Shallberg
 Carly Nord
Carly Nord
 Austin DeJong
Austin DeJong
 Lucas Lorenzen
Lucas Lorenzen
 Korder Cropsey
Korder Cropsey
 Roger Nikolas
Roger Nikolas
 Sidney Van Schepen
Sidney Van Schepen
 Jason Larkin
Jason Larkin
 Jenna Harrison
Jenna Harrison
 Max Veazey
Max Veazey
 Maria Laursen
Maria Laursen