Sheridan Memorial Hospital Outpatient Center Phase II – New Medical Office Building
LOCATION:
Sheridan, WY
DETAILS:
70,000 sf new construction (plus some renovation of Phase I building at a shared main entry)
SERVICES:
Architecture
Civil Engineering
Electrical Engineering
Interior Design
Programming
Structural Engineering
For more than a decade, TSP and Sheridan Memorial Hospital have worked diligently to put in place a master plan that guides the system’s needed expansion and the campus’ continued growth. This 70,000 sf two-story building adjoins the original Medical Arts Complex, sharing a common entry and forming a single facility: the renamed Outpatient Center. The construction more than doubled the area for ambulatory services.
The $12 million new building houses the hospital-owned primary-care practice (formerly Big Horn Mountain Medicine) within an on-stage/off-stage delivery model for family and internal medicine. This approach carefully considers patient privacy and well-being. Staff work areas and sterile corridors are out of sight, separating the public and private faces of the functional spaces within. More than 18 providers work in teams of three (physician, advanced-practice provider, and nurse).
The new building also is home to an outpatient lab, diabetes education, and wound care. OB/GYN and other women’s health specialists, the new main server room for the hospital, and shell space for future suites occupy the second level.
In total, the addition provides more space for general surgeons, cardiologists, orthopedic specialists, neurologists, the ambulatory care team, and ENT (ear, nose, and throat) specialists. The Outpatient Center provides a greater number of physicians with proximity to hospital and clinic spaces. This enables ease of communication among providers and serves patients with the best possible care.
The exterior design strikes a balance to blend with the original MAC, which TSP also designed. The projects continued TSP’s longstanding relationship with Sheridan Memorial. Previous work included master planning as well as projects to improve the emergency department, laboratory, kitchen, ICU, cardiac catheterization lab, and transitional care unit.
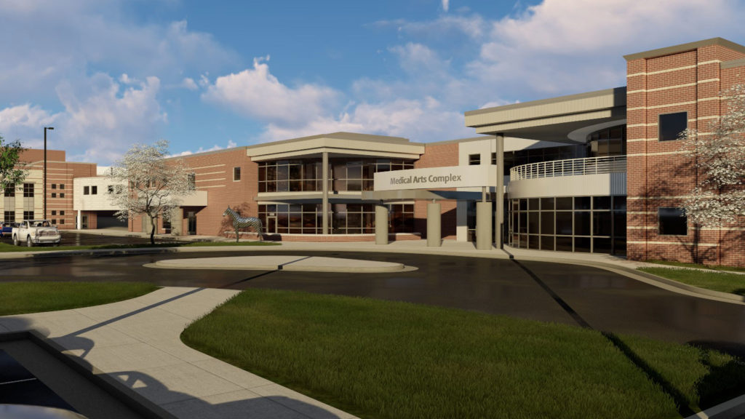
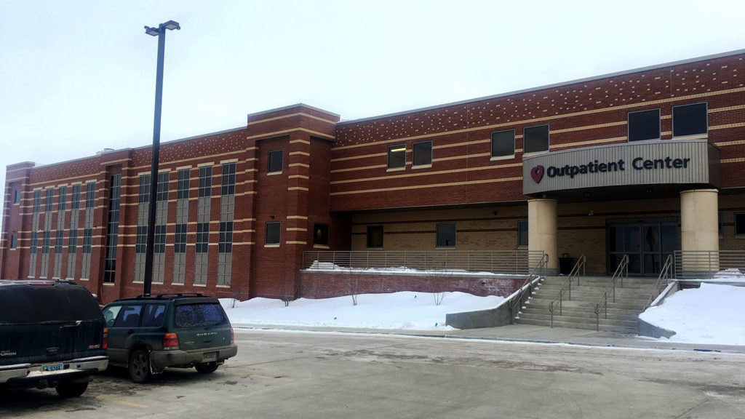
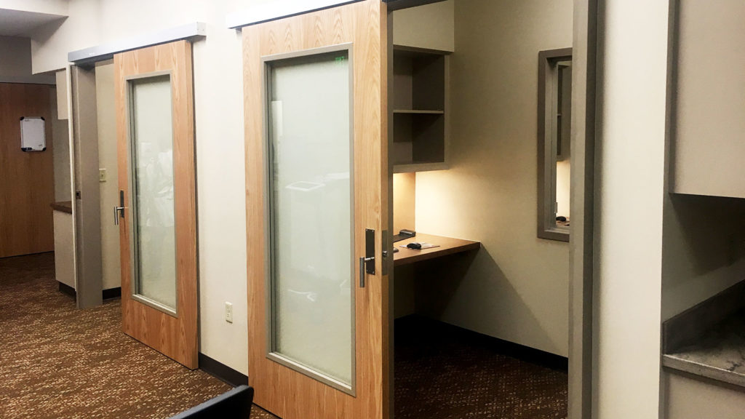
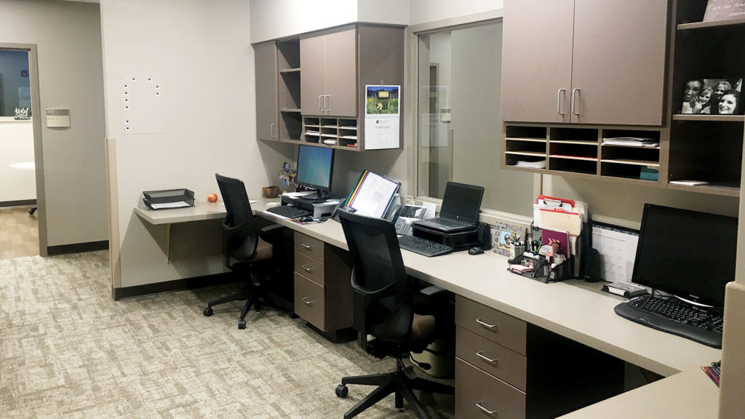
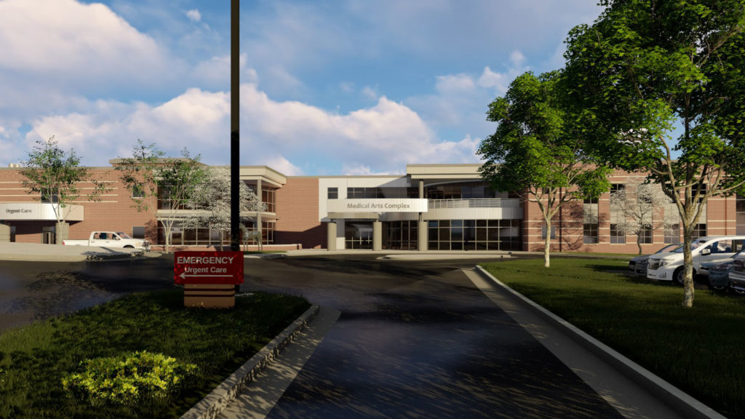
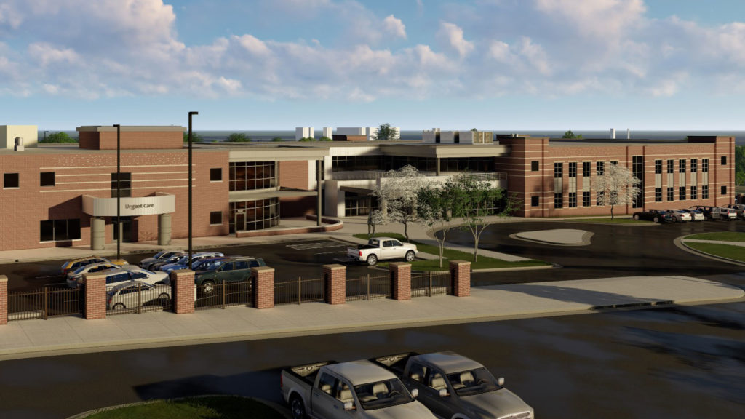
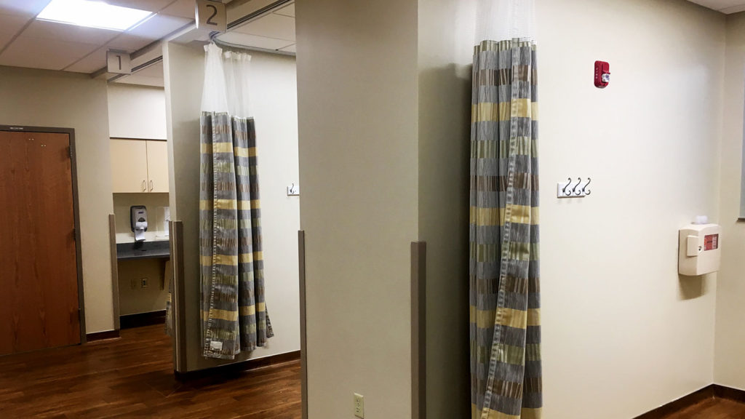
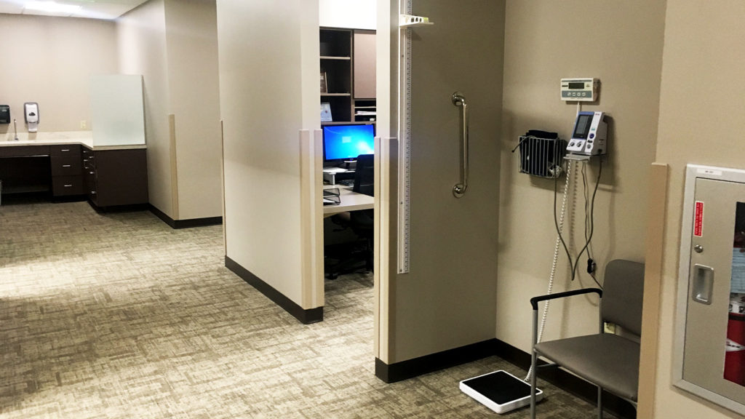
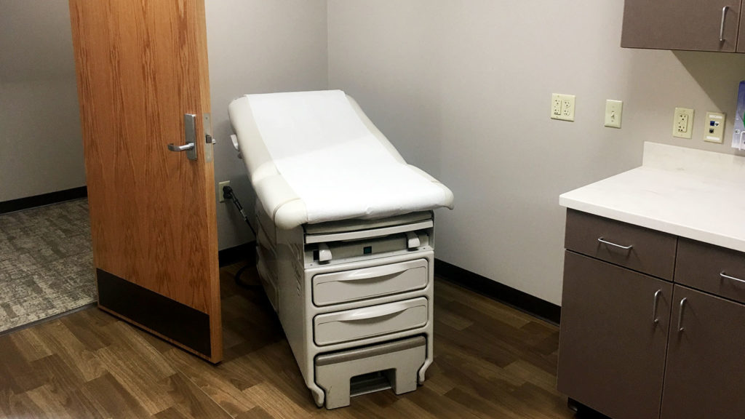
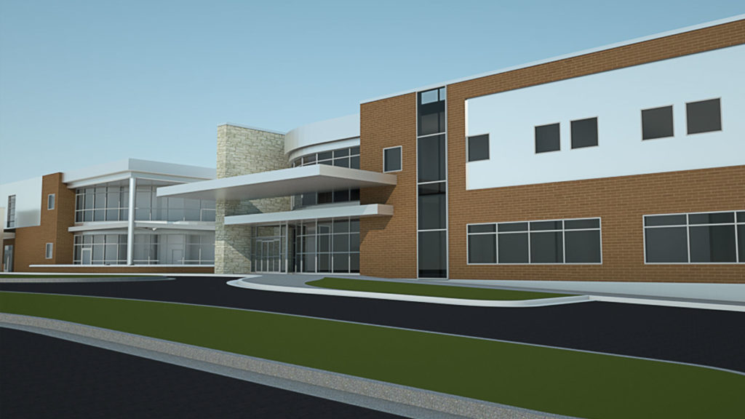
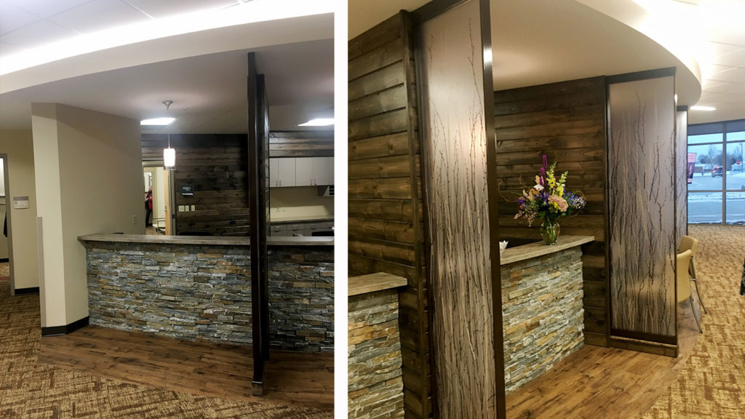
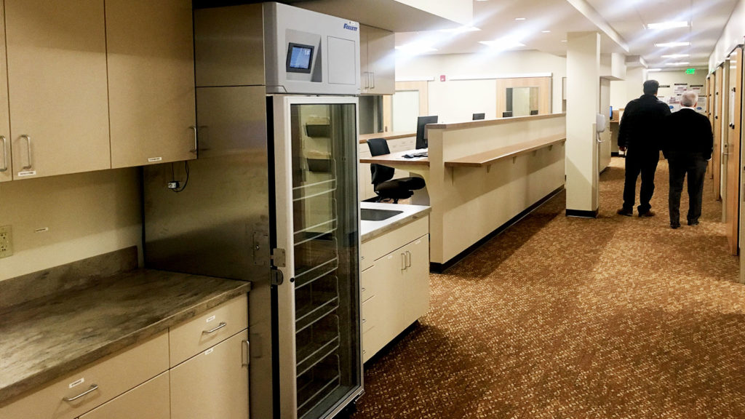
 Mark Averett
Mark Averett
 Lucas Lorenzen
Lucas Lorenzen
 Cindy Haught
Cindy Haught
 Scott Lardy
Scott Lardy
 Loretta Haugen
Loretta Haugen
 Maria Laursen
Maria Laursen
 Michael Young
Michael Young
 Alex Weiers
Alex Weiers
