Sioux Falls Regional Airport Parking Structure
LOCATION:
Sioux Falls, SD
DETAILS:
A new, four-level ramp with nearly 1,000 covered parking spaces with a skywalk connecting the second level of the parking ramp to the terminal building.
SERVICES:
Architecture
Construction Administration Services
Electrical Engineering
Interior Design
Mechanical Engineering
Planning
Structural Engineering
A new parking ramp is now open at Sioux Falls Regional Airport.
The four-level facility adds nearly 1,000 covered parking spaces. The first level includes only short-term parking options, and levels two through four are designated for long-term airport parking. The ramp includes charging spaces for electric vehicles and an elevator for easy access.
New facility will meet increased parking demand and enhance the travel experience at the airport, which now has more than 3,800 total parking spots.
A skywalk that connects the second level of the parking ramp to the terminal building is scheduled to be operational by mid-October.
TSP provided architecture, interior design, mechanical and electrical engineering, and a portion of the structural engineering services. KLJ managed the project and offered civil engineering, while Kimley-Horn served as the parking and structural consultant.
Henry Carlson Construction was general contractor for the $62.3 million project.
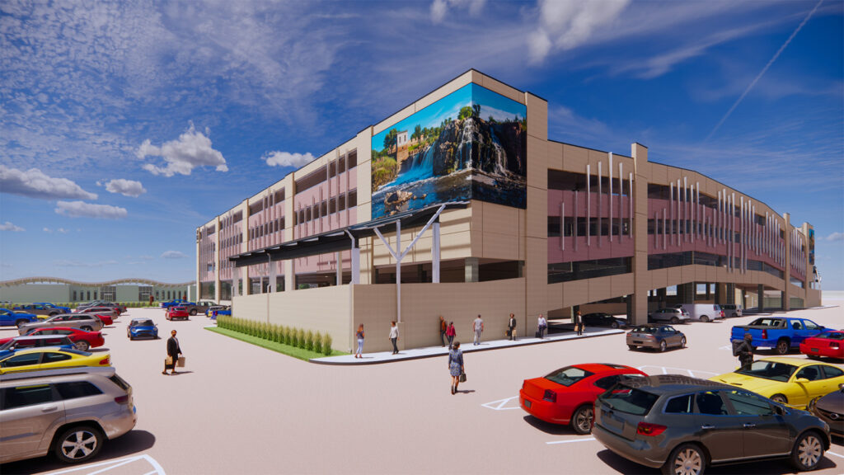
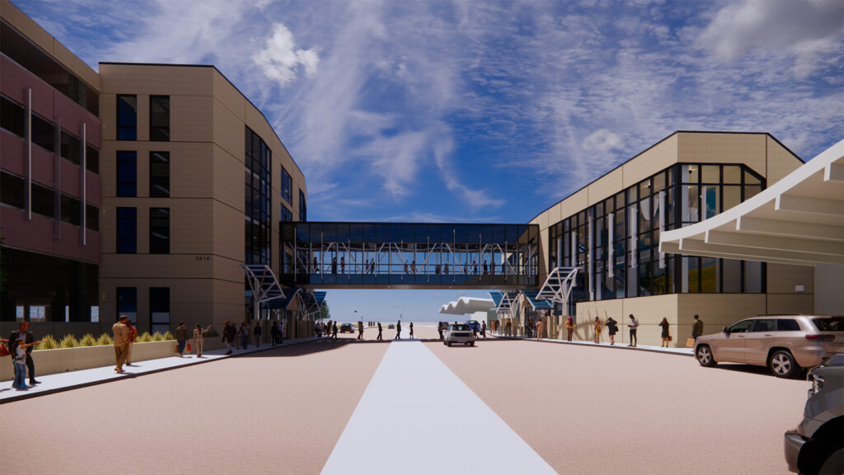
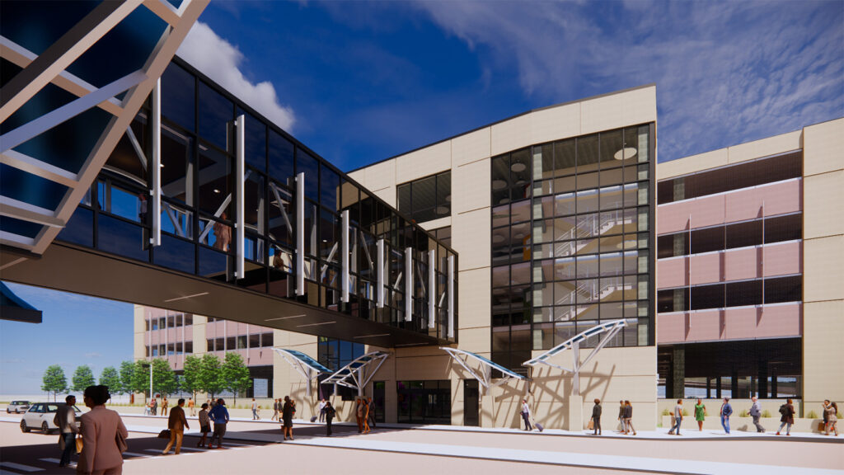
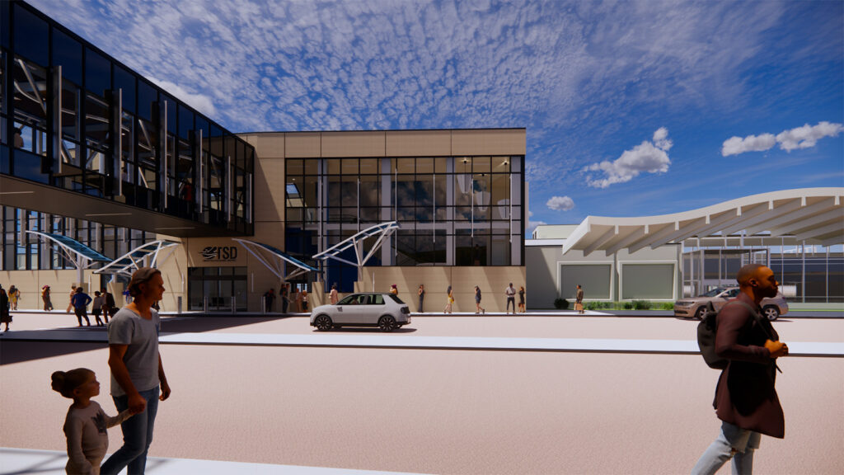
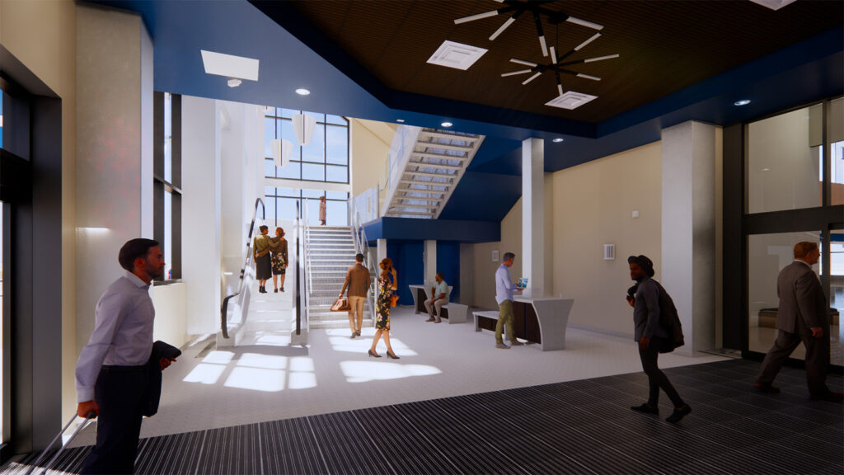
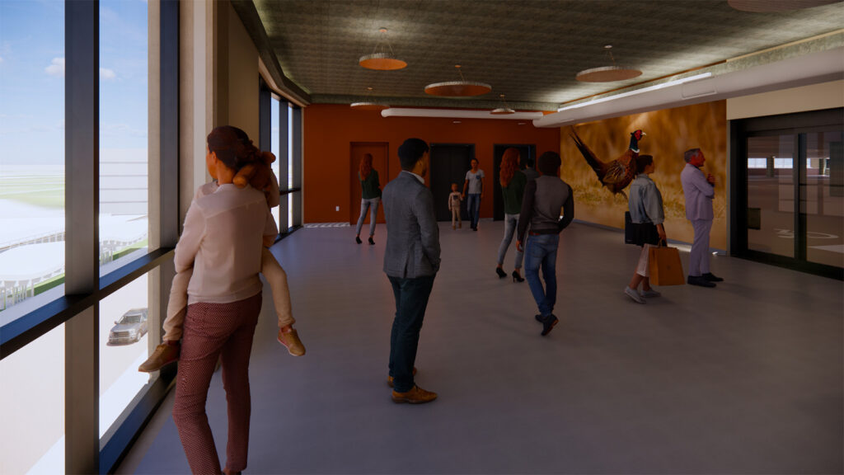
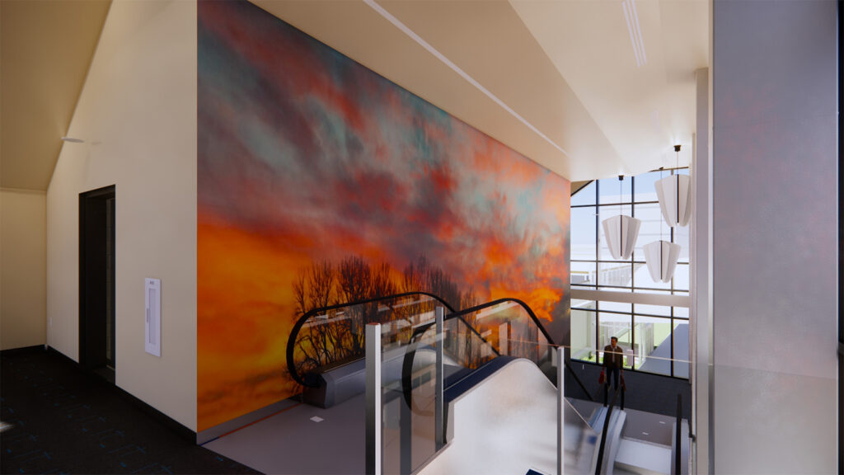
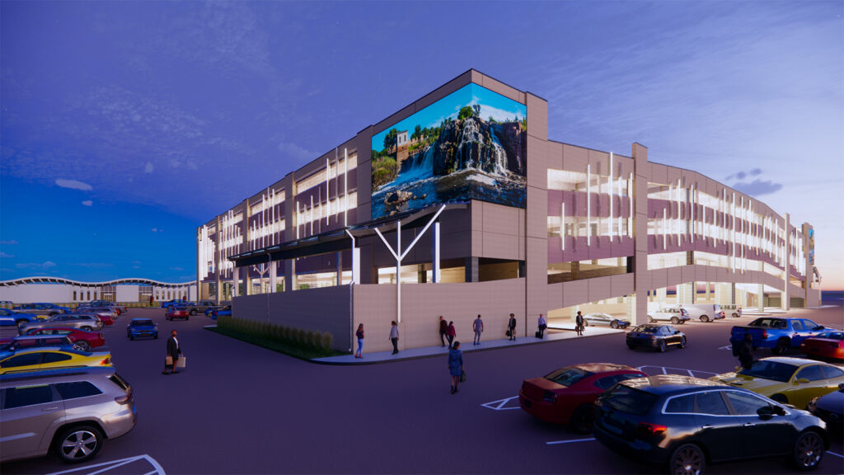
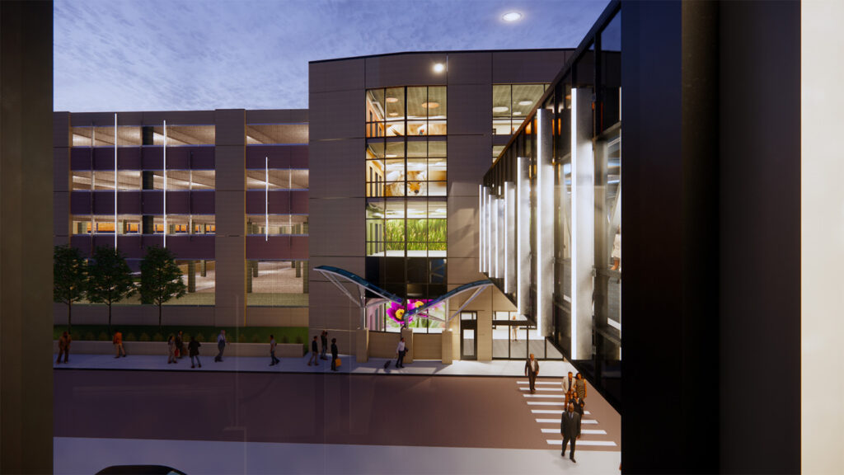
 Michelle Klobassa
Michelle Klobassa
 Justin Halse
Justin Halse
 Kerry Kloiber
Kerry Kloiber
 Jason Larkin
Jason Larkin
 Ed Lund
Ed Lund
 Roger Nikolas
Roger Nikolas
 Jason Nelson
Jason Nelson
 Darrell Bren
Darrell Bren
 Scott Lardy
Scott Lardy
 Austin DeJong
Austin DeJong
 Kelli Osterloo
Kelli Osterloo
 Lindsey Dacy
Lindsey Dacy
 Paula Reiff
Paula Reiff