South Dakota Department of Transportation I-29 Wilmot Welcome Center
LOCATION:
Wilmot, SD
DETAILS:
Expansion and renovation of existing interstate rest area to create a full welcome-center experience for travelers.
SERVICES:
Architecture
Civil Engineering
Electrical Engineering
Interior Design
Mechanical Engineering
Structural
East-central South Dakota’s Whetstone Valley offers visitors vistas of beautiful rolling hills, and the expanded state rest area just off Interstate 29 gives them an additional reason to stop and take in the view while learning the area’s history.
A Welcome Center added to the rest area uses much of its space to showcase state tourism exhibits that make the site a destination itself while inviting travelers to explore South Dakota. Overcoming challenging site constraints, TSP designed the Welcome Center addition to almost mirror the existing rest area building. The two sides now are joined by a vestibule created to mimic the nearby rolling hills.
The facility entrance is accessible from both the general parking area and the large-vehicle parking area on the building’s opposite side. The main entrance and the Welcome Center windows face east to capture the scenic vistas. The vestibule is raised above the adjacent structures, leaving visitors no doubts about where to enter. The added height can be seen from the exit ramp off the interstate. During the day the sun reflects off the copper-colored roof, further signaling its presence to travelers. At night, the glazed entry is illuminated internally, serving as a beacon to visitors.
The new observation deck will feature a viewing scope as part of the scenic overlook. Sidewalks around the site allow travelers ample opportunity to take a break while taking in the valley scenery.
Materials were selected to match or complement those used on the existing building. The colors of the original building constructed in 1993 received a renewed enhancement with a copper-toned metal roof that adds richness to its magenta-hued brick and orange accent. The color of the wood complements the masonry’s and metal roof’s copper accent. The existing lobby wood was refinished to more closely match the new wood and unify the buildings.
A new family restroom was installed and the existing restrooms updated.
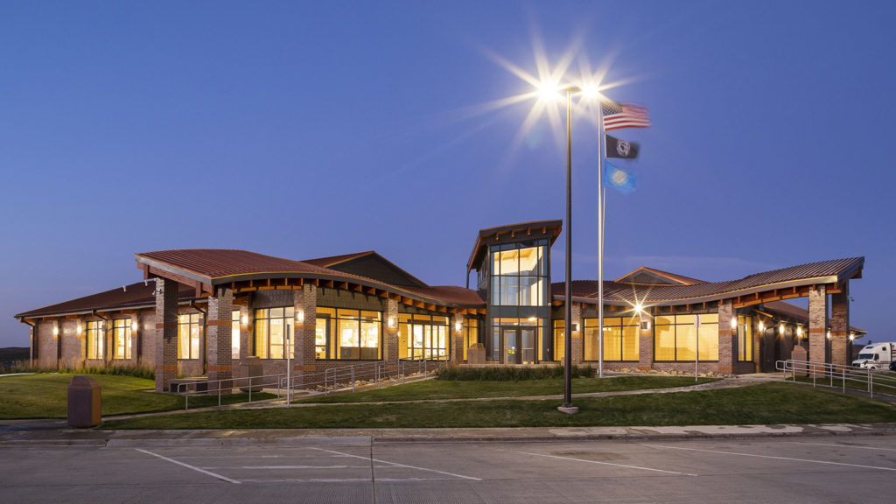
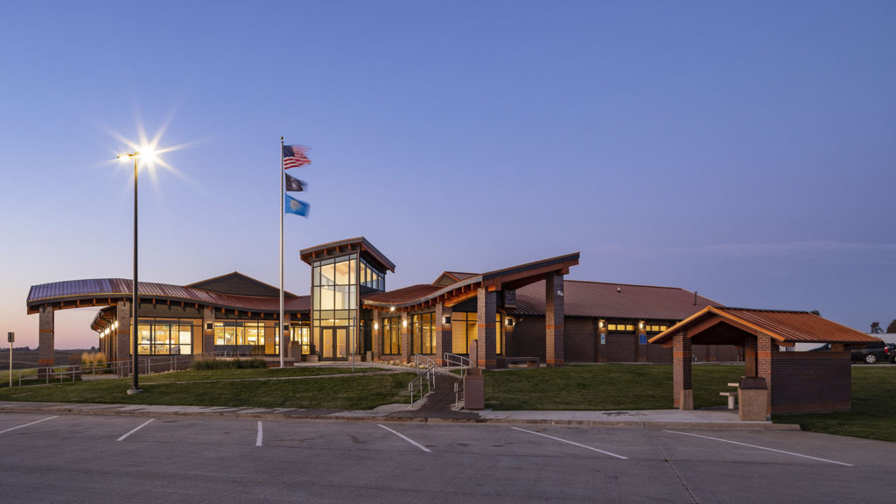
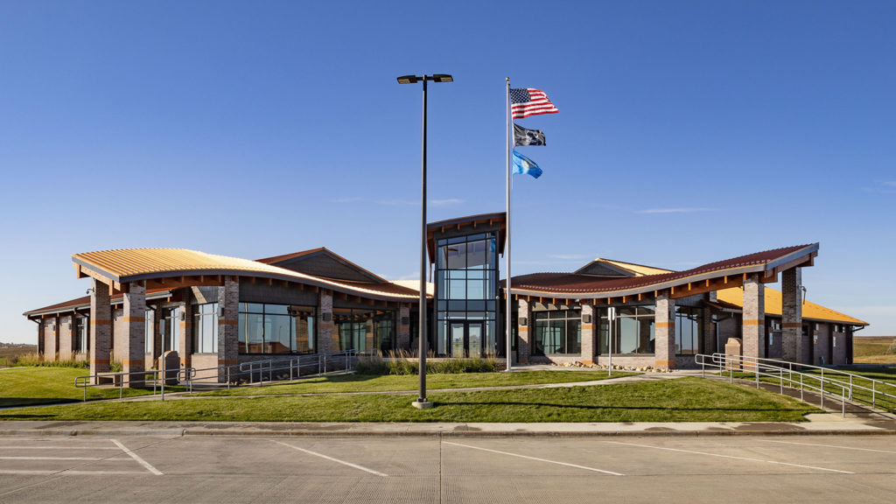
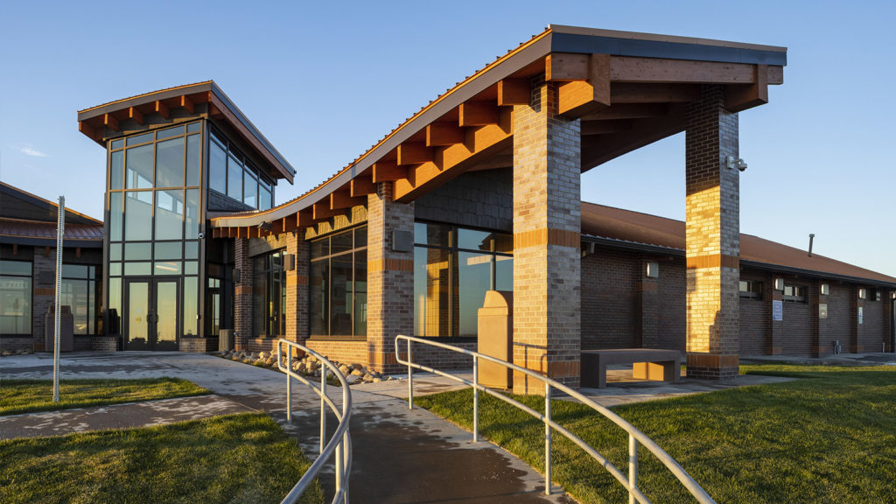
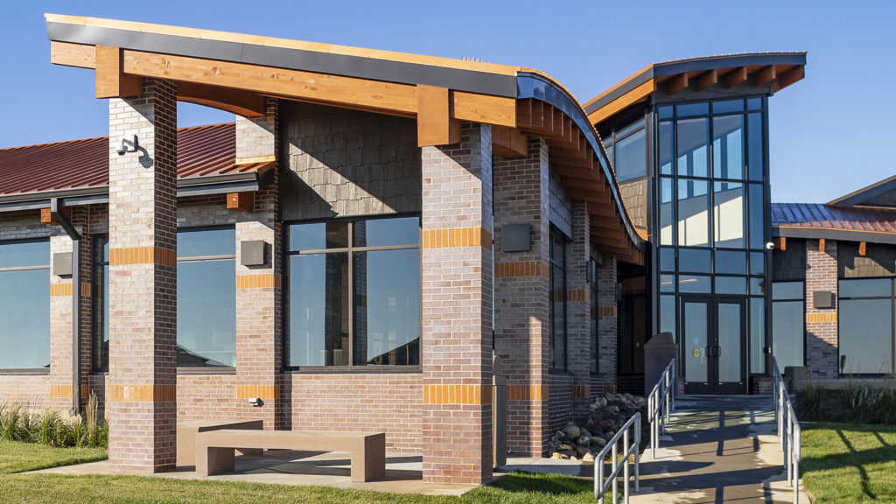
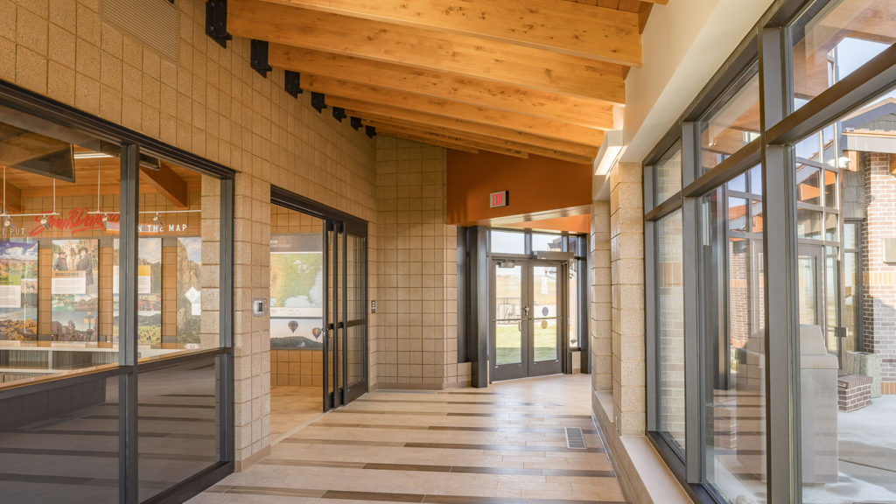
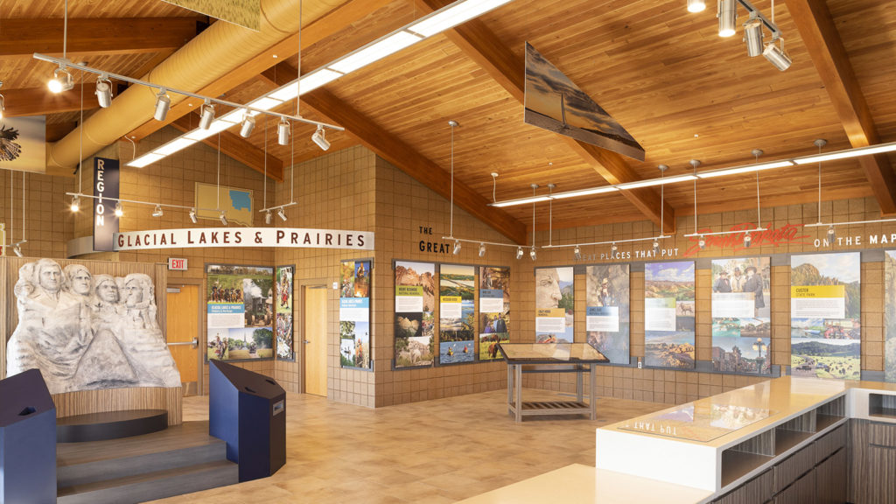
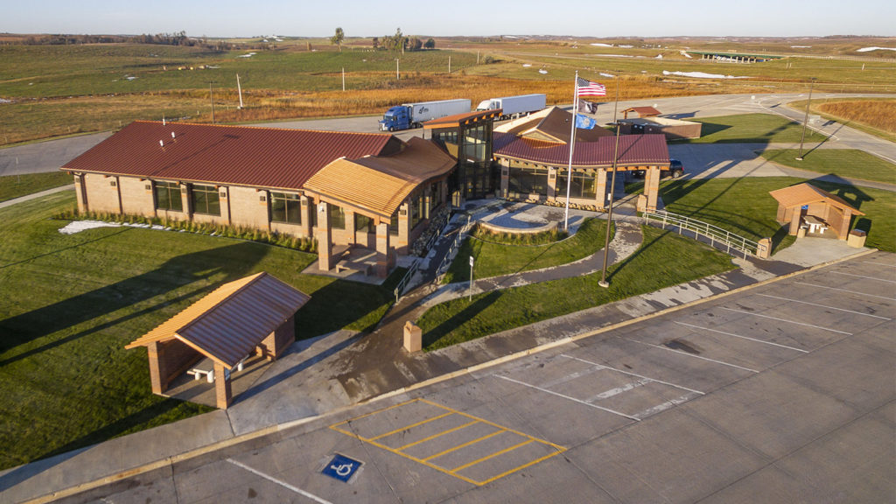
 Rex Hambrock
Rex Hambrock
 Tadd Holt
Tadd Holt
 Jake Buckmiller
Jake Buckmiller
 Doug Schone
Doug Schone
 Lindsey Dacy
Lindsey Dacy
 Carly Nord
Carly Nord
 Lucas Lorenzen
Lucas Lorenzen