South Dakota School for the Blind & Visually Impaired
LOCATION:
Aberdeen, SD
DETAILS:
45,000 on two levels (32,000 on main) to support education, life skills, and recreational needs of students with vision and/or hearing impairments at a new residential campus. It opened to students in January 2020.
SERVICES:
Architecture
Construction Administration Services
Cost Estimating, Schematic
Electrical Engineering
Interior Design
Mechanical Engineering
Planning
Programming
Structural Engineering
Sustainable Design
The SDSBVI has a statewide mission to serve individuals with sensory impairments―including students who are deaf and blind―from birth to age 21. Designing an all-new campus to replace the existing 1961 facility and its 1968 gymnasium addition required the TSP team to expand our knowledge of wayfinding cues, spatial arrangements, and other details that help people more intuitively navigate the environment.
The new facility supports academic lessons and therapies included in each student’s Individualized Education Program (IEP). Students also can live in dorms if their homes are too far for a daily commute or if IEPs call for training beyond the typical school day.
For this unique project on the Northern State University campus, TSP partnered with special consultant Chris Downey, a San Francisco-based architect who after years of traditional practice abruptly lost his vision. His insights guided design-team members to focus on the student experience at every stage of planning and design. We discussed functional touches: notches in desktops where students can rest their white canes and stair treads with tactile elements to indicate when the last few steps are near. Our work together built on early stage programming from Dekker Perich Sabatini.
The exterior builds on tactile elements, using them in a more visual manner for the public’s benefit as opposed to elements that actually will be touched. Brightly colored panels incorporate reveals at regular intervals to create a large-scale sense of rhythm and visual texture. Bricks pulled out and pushed in create horizontal tactile elements. Even the main building’s signage helps the public understand the building’s purpose: Large characters reading “SDSBVI” are accompanied by Braille coding in a matching material in scale, and a SDSBVI tactile logo is placed low on the wall for students to touch.
Staff and students made recommendations to our team, and their input helped identify features that give the state-of-the-art school a much homier feel. To help separate wants from needs, we collaborated closely with the Office of the State Engineer and SDSBVI leadership―including the superintendent, who led the school from 1986 to 2020.
In addition to classrooms, the SDSBVI includes a library, a game room for older students, a lounge, and a playroom for young learners. Rippe Associates designed the main foodservice, and serving components while TSP designed the kitchen for student use in the dorm wing. A gymnasium, locker rooms, coach’s office, occupational and physical therapy rooms, and a dedicated fitness area will provide year-round options for gross-motor movement, recreation programming, and athletics.
Our interior designers worked with Downey to select finishes that don’t muffle noise―a common problem in rooms with fully carpeted floors. Low-vision and blind individuals depend on the feedback they get from harder surfaces to navigate through a space. Color contrast and text size on interior signage also play an important role for low-vision students.
The new facility doesn’t sacrifice overall building performance. The high-efficiency school received Silver LEED certification. Quieter HVAC system units don’t generate audio interference for students, who rely heavily on hearing to process information. Acoustic engineers from ARUP designed ways to control sound between rooms, further enabling students to concentrate on learning.
The grounds are just as carefully thought out. Confluence’s site-development and landscape architecture design created a one-way pull-in lane from State Street, offering easy pick-up and drop-off. Walkways comply with the American Council of the Blind’s “Pedestrian Safety Handbook.” Plantings in the sensory garden were selected for their aroma and tactile features, and overstory trees will line the perimeter, providing an acoustic enclosure once they have matured.
The South Dakota School for the Blind & Visually Impaired received Silver LEED certification in May 2020, five months after the school opened. Dekker/Perich/Sabatini contributed LEED management.
Awards & Certifications
- LEED Silver certified
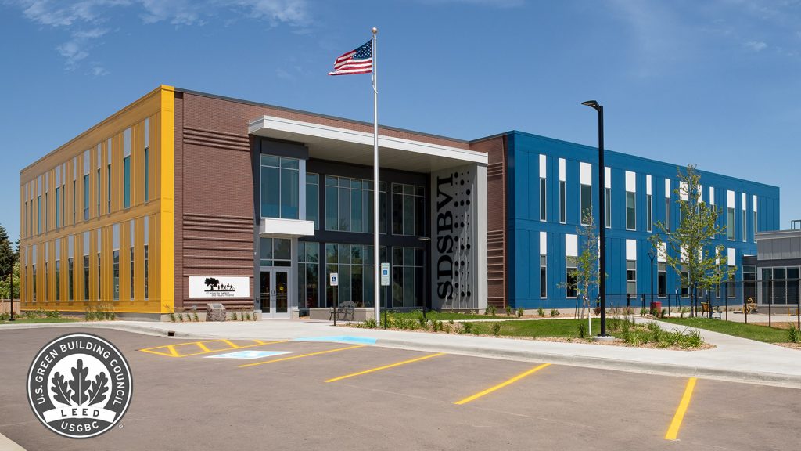
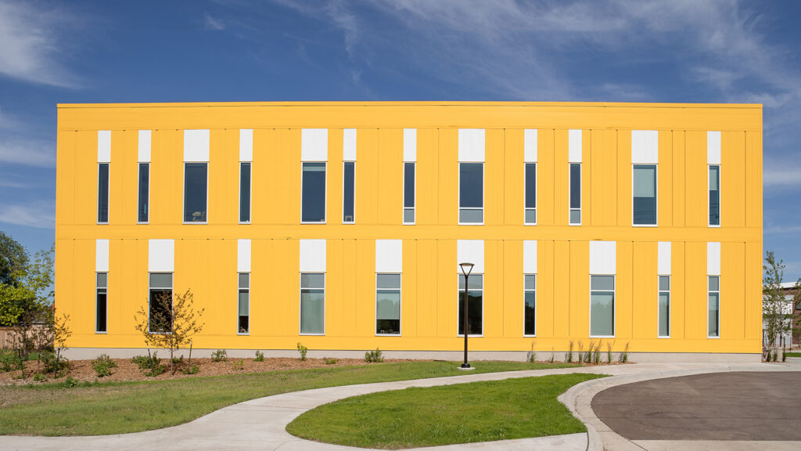
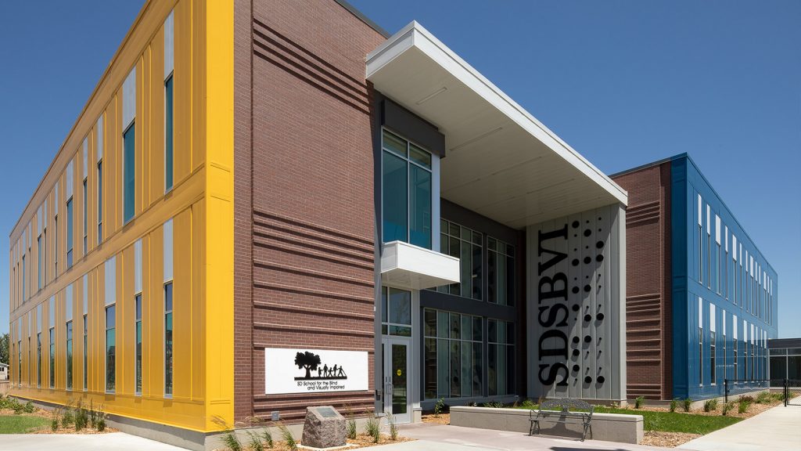
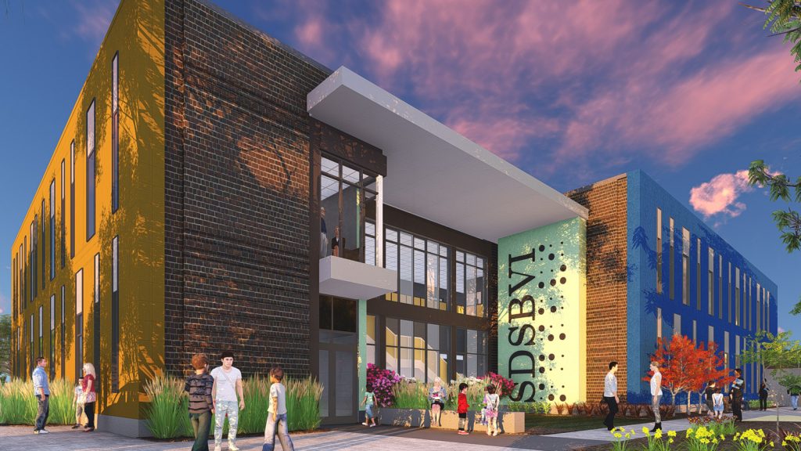
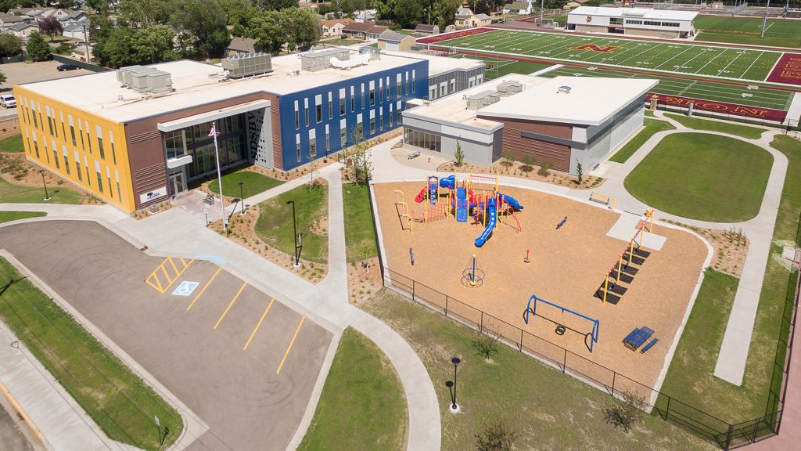
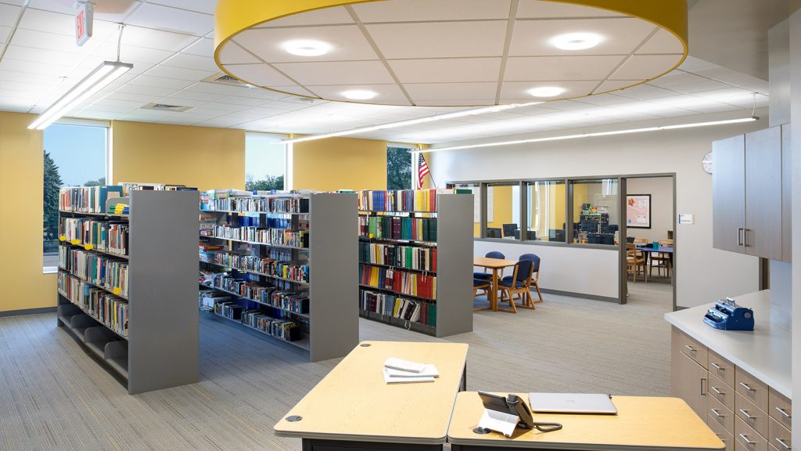
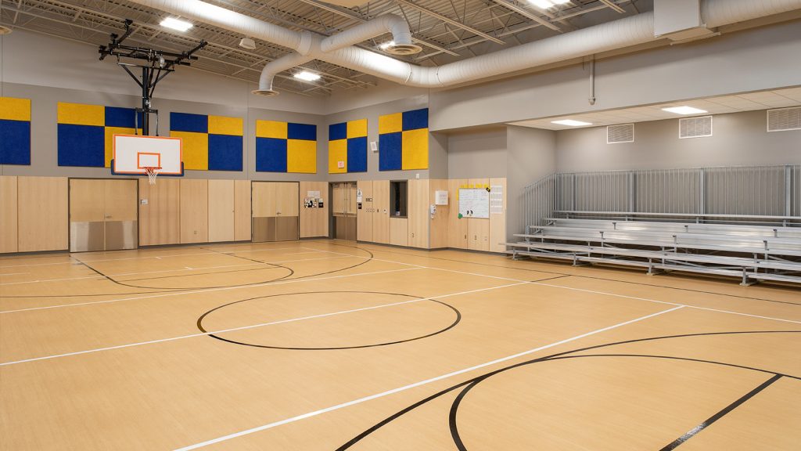
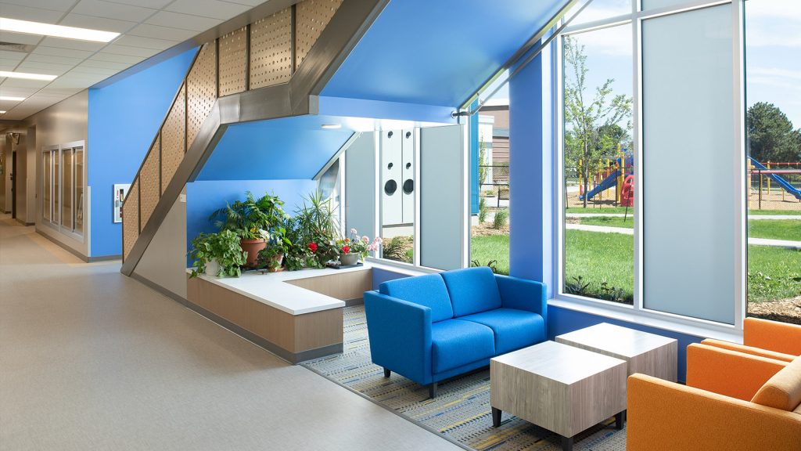
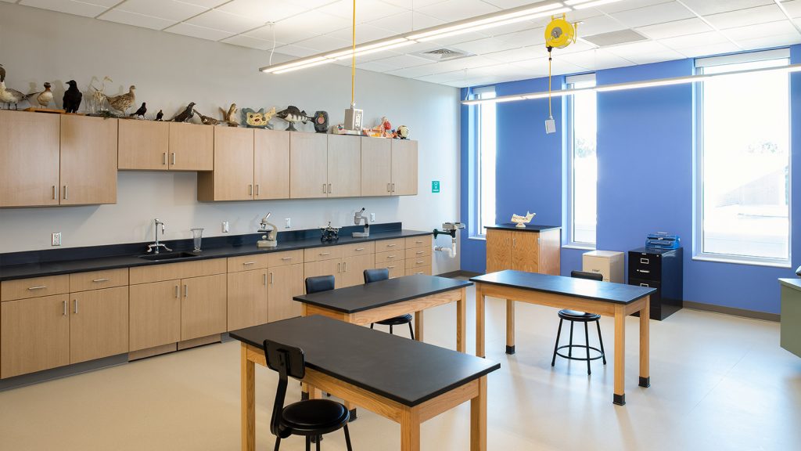
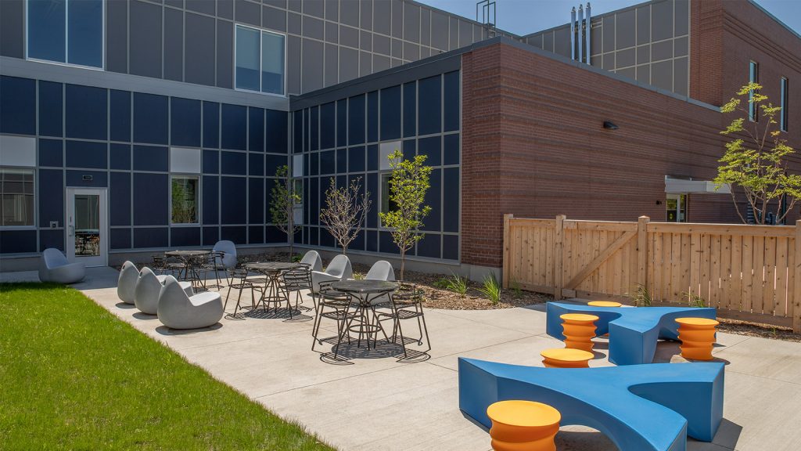
 Greg Schoer
Greg Schoer
 Chase Kramer
Chase Kramer
 Kerry Kloiber
Kerry Kloiber
 Michelle Klobassa
Michelle Klobassa
 Loretta Haugen
Loretta Haugen
 Tadd Holt
Tadd Holt
 Carly Nord
Carly Nord
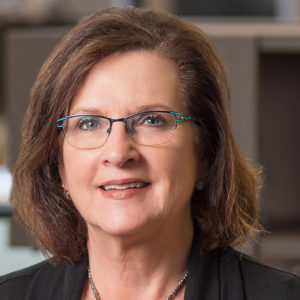 Bernadine Olsen
Bernadine Olsen
 Jason Larkin
Jason Larkin
 Darrell Bren
Darrell Bren
 Lucas Lorenzen
Lucas Lorenzen
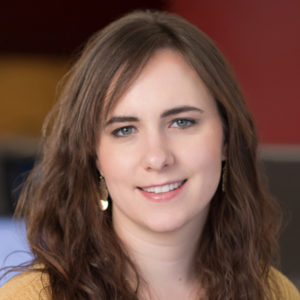 Sidney Van Schepen
Sidney Van Schepen
 Lindsey Dacy
Lindsey Dacy
 Roger Nikolas
Roger Nikolas
 Jake Buckmiller
Jake Buckmiller