South Dakota State University American Indian Student Center
LOCATION:
Brookings, SD
DETAILS:
11,640 sf new facility that incorporates tribal imagery and natural elements to create a home away from home for students of indigenous heritage
SERVICES:
Architecture
Construction Administration Services
Cost Estimating, Schematic
Electrical Engineering
Interior Design
Mechanical Engineering
Planning
Programming
Structural Engineering
Sustainable Design
The new American Indian Student Center (AISC) at South Dakota State University is the most visible pillar of the Wokini Initiative, a multifaceted effort launched by President Barry Dunn, an enrolled member of the Rosebud Sioux Tribe. He wishes to uplift SDSU’s mission as a land-grant university to provide greater opportunities and access to higher education for students enrolled in any of the tribal nations in the state.
TSP and cultural design consultant Dennis Sun Rhodes of Great Horse design studio engaged tribal and student communities to help identify important cultural themes that helped guide the design. All agreed that Native influences should be subtly infused into the new AISC, not overtly displayed in strictly historical forms. The design follows the guiding philosophy that as we gather in this special place of acceptance and learning, we all bring different essential gifts. We are connected but individually valued. All belong.
The building itself is oriented diagonally, with a traditional east entrance. The winter solstice’s sunrise will illuminate the main interior corridor that links student and administrative spaces with a large general classroom that opens to an outdoor space with a fire circle, surrounding by existing trees. Indigenous plants and native grasses will be planted throughout the site, contributing to the building’s distinct presence at the heart of campus.
Exterior materials and finishes evoke the state’s landscape: vertical elements for prairie grasses, glazing panels for the Missouri River, and masonry outcroppings for the Badlands. The sacred Black Hills with its Needles formations are represented by narrow, vertical brick patterns in light hues against a darker brick background. A octagonal multipurpose room is clad in reflective metal tiles whose colors depict a rising fire against a blue sky. Inside, students can use that intimate area to practice their drumming or singing, seek counsel from an elder, or come together in small groups. The names of the original Seven Council Fires of the Oceti Sakowin people, engraved on wood planks, encircle the room. The material itself was hewn from an old tree salvaged on campus—which stands on the ancestral lands of the Oceti Sakowin.
Inside, a spacious lobby with fireplace welcomes visitors. The nine tribal flags are proudly displayed along with murals and original art pieces from local indigenous artists. Wood ceiling accents in multiple spaces echo the traditional star-quilt pattern, blending old and new forms in an environment designed to encourage inclusive practices. A student suite includes a kitchen to support the tradition of forging relationships through shared meals, while the adjacent student workroom provides a space to express cultural pride through arts and crafts projects. A second-floor study loft offers a casual space for collaboration and connections.
Extensive daylighting, room-occupancy sensors, and photovoltaic energy panels on the roof help offset electrical consumption, while plumbing fixtures and the site’s native plantings save on water use. The building’s systems underwent enhanced commissioning to optimize energy performance. The facility exceeded the Owner’s sustainability goal, earning LEED v4.0 Gold status.
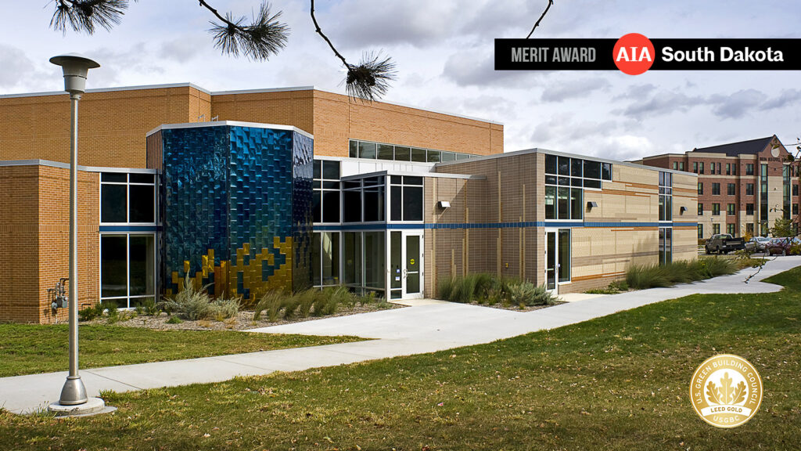
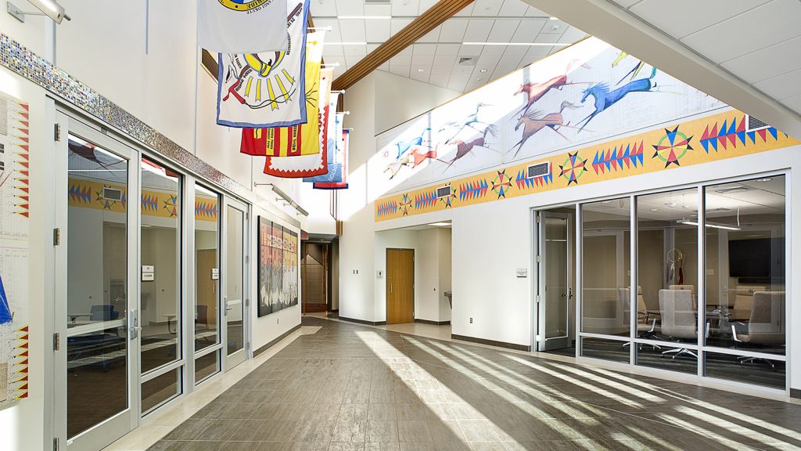
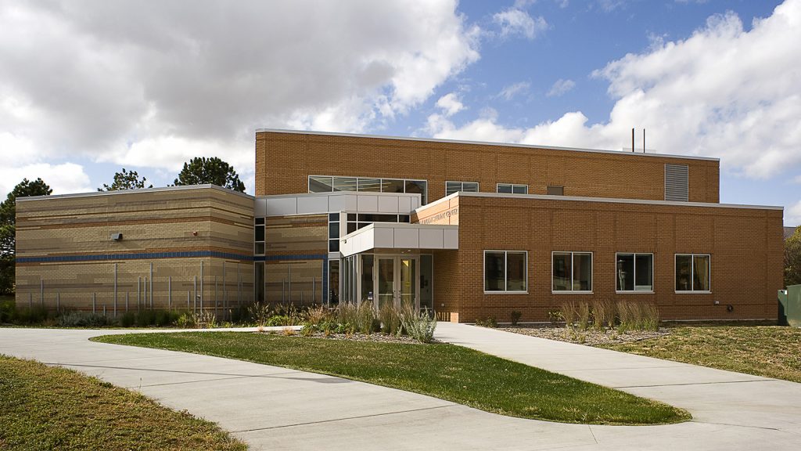
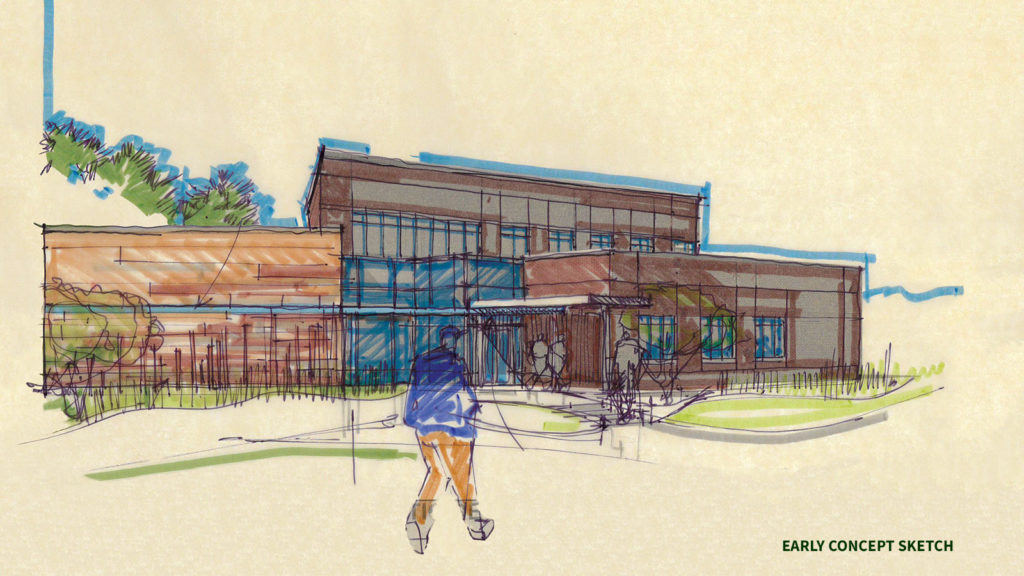
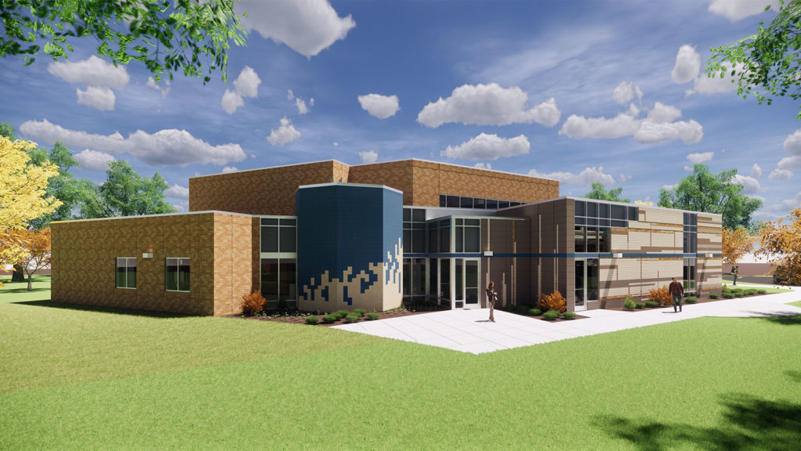
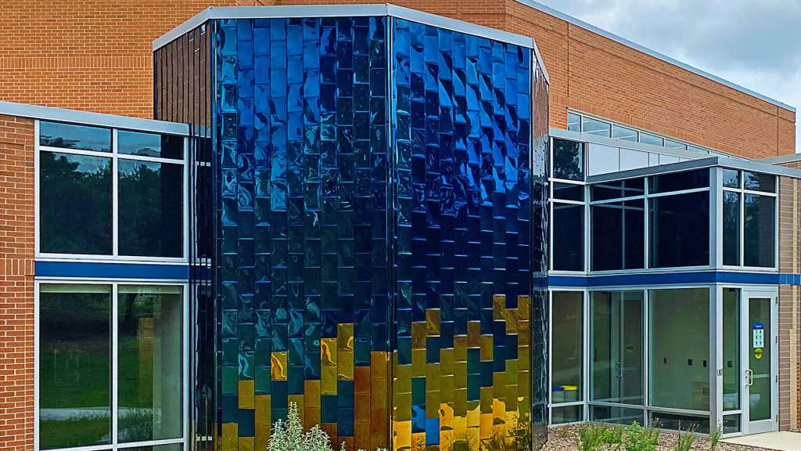
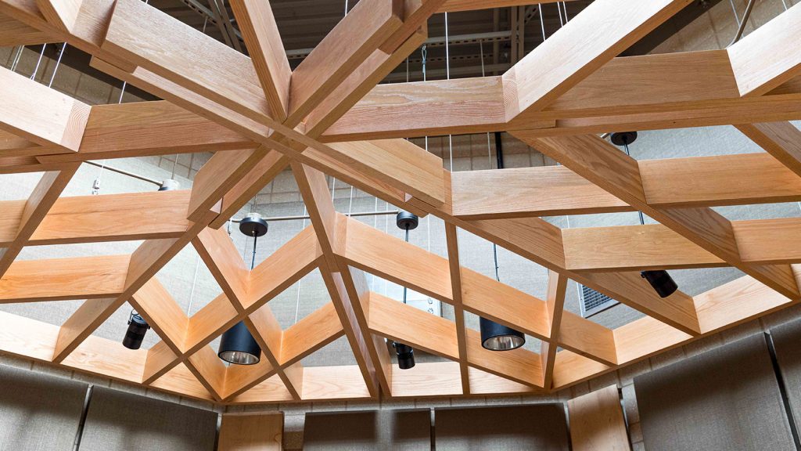
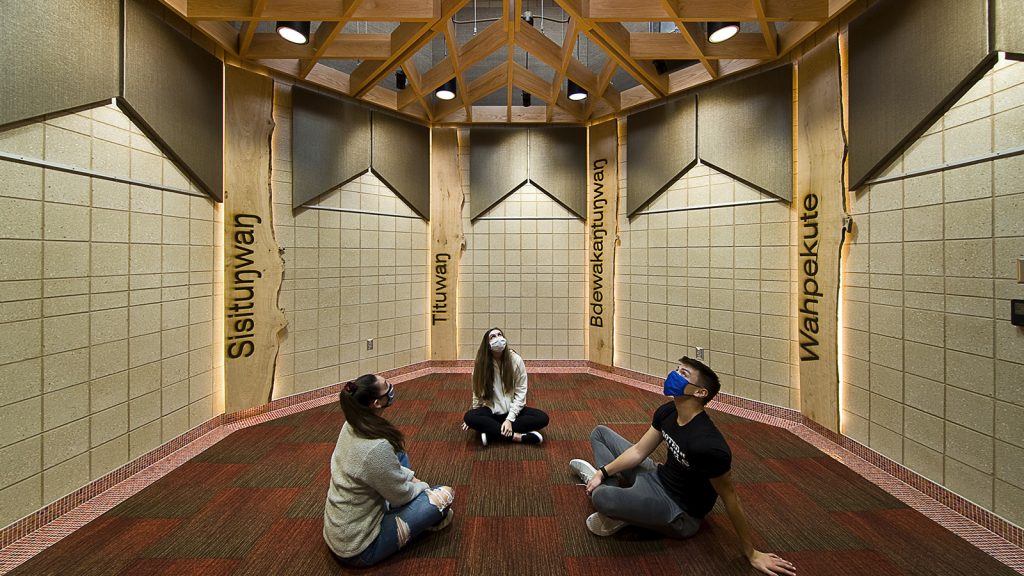
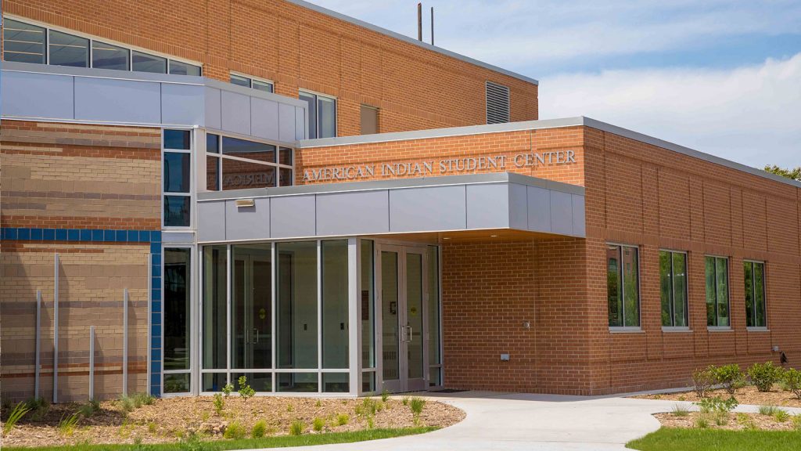
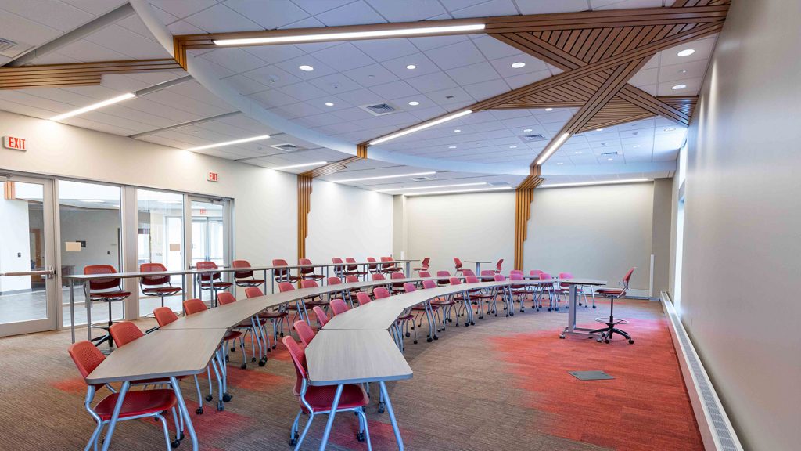
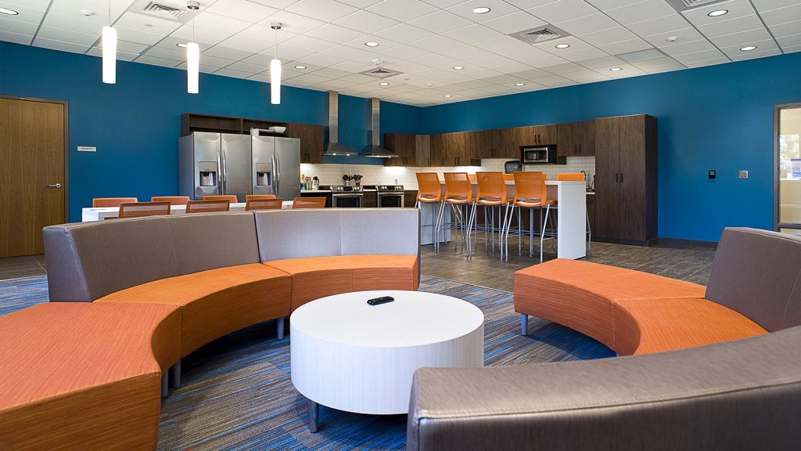
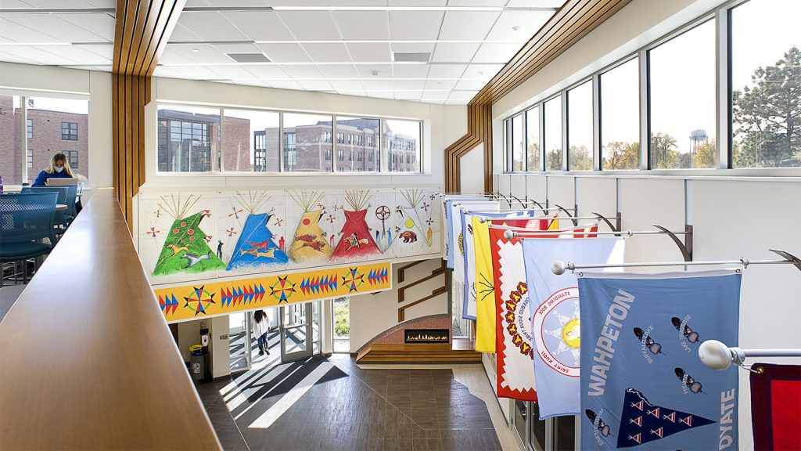
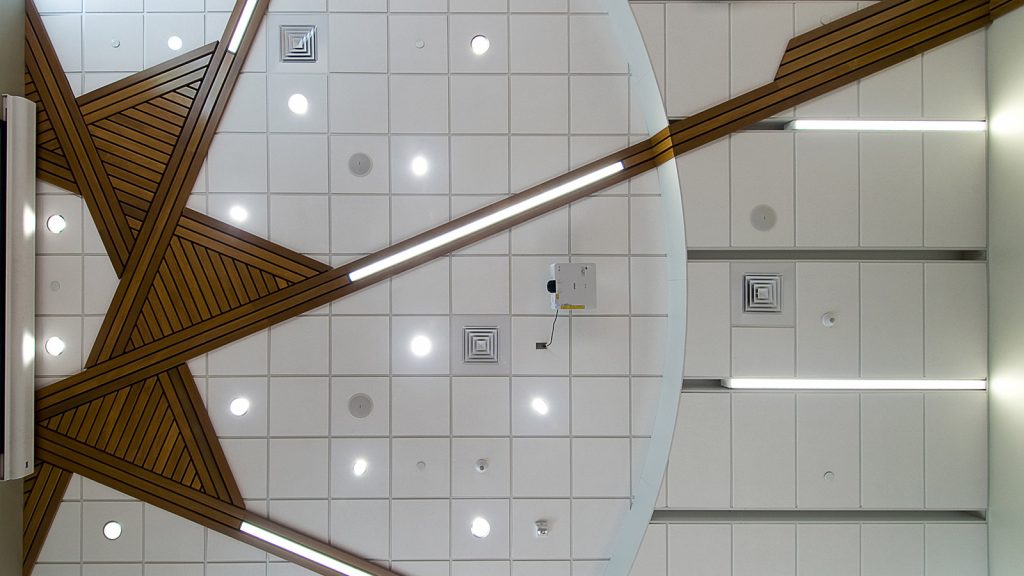
 Timothy Jensen
Timothy Jensen
 Sidney Van Schepen
Sidney Van Schepen
 Jake Buckmiller
Jake Buckmiller
 Lucas Lorenzen
Lucas Lorenzen
 Roger Nikolas
Roger Nikolas
 Scott Lardy
Scott Lardy
 Darrell Bren
Darrell Bren
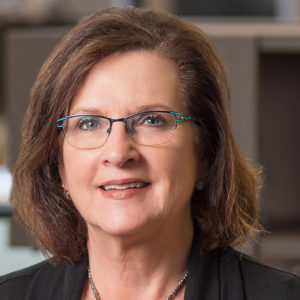 Bernadine Olsen
Bernadine Olsen
 Lindsey Dacy
Lindsey Dacy
 Alex Weiers
Alex Weiers
