Southeast Technical College Veterinary, Dental, & Administration Renovations
LOCATION:
Sioux Falls, SD
DETAILS:
Renovation for the Dental program included 1,400 sf with 6,500 sf renovation of Admissions and Financial Aid and 2,400 sf renovation for the Electrical Department. The veterinary technician department renovation of 6,500 sf renovation and addition.
SERVICES:
Architecture
Construction Administration Services
Electrical Engineering
FF & E
Interior Design
Mechanical Engineering
Programming
Structural Engineering
Expansion and renovation of multiple buildings on the Southeast Technical College campus allows for additional courses to attract students and grow enrollment. In addition, changes to administrative offices makes it more welcoming for students and visitors and accommodates staff needs.
South Dakota was left without a veterinary technician program in 2016 when a private institution closed, but STC now fills that gap with an addition to the Ed Wood Trade and Industry Center. The veterinary facility includes a surgical suite, full X-ray room, and a clinical-skills lab including six wet and dry exam tables. It is designed to give students a good learning environment while mirroring the equipment most veterinary offices use and the standard flow of animals through the lab area where physical exams are conducted and into the surgery suite and radiology.
In addition, to expand the dental program in the Sullivan Health/Science Center, TSP designers converted a large classroom into a dental suite with six dental stations and an adjoining lab space that includes a panoramic X-ray.
The electrical program also expanded with a lab that grew into an adjacent underutilized storage area in the Ed Wood building. It provides more workstations, radiant heat, new lighting, and about 50 percent more space.
In the Mickelson Building, TSP renovated an unused office suite into the Financial Aid office, opening old CMU walls up to the main hallway with glass to make it more welcoming and visible. An update to the Admissions area previously occupied by cubicles creates a comfortable and welcoming lounge area with a coffee bar and new finishes. Removing a built-in desk created a sense of openness and allows prospective students to come into the space rather than stand in the hall. A former storage room has been changed into a lactation room.
In the Hub, which TSP designed as a gathering space, an aluminum storefront and glass were added along the upper open mezzanine for sound privacy between that room and the main commons area.
The project included ADA improvements across all buildings on campus, bringing fixtures such as fire extinguisher cabinets, drinking fountains, AED cabinets, and fixed seating into compliance.
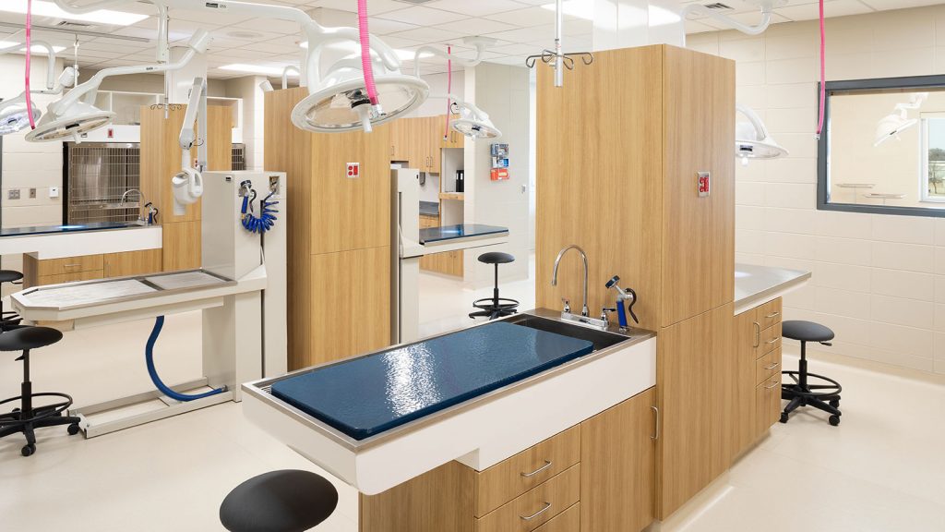
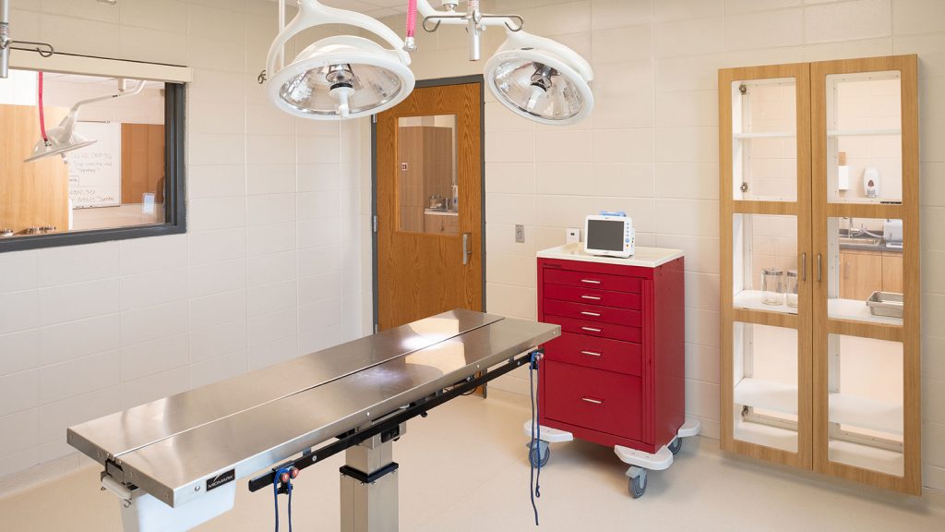
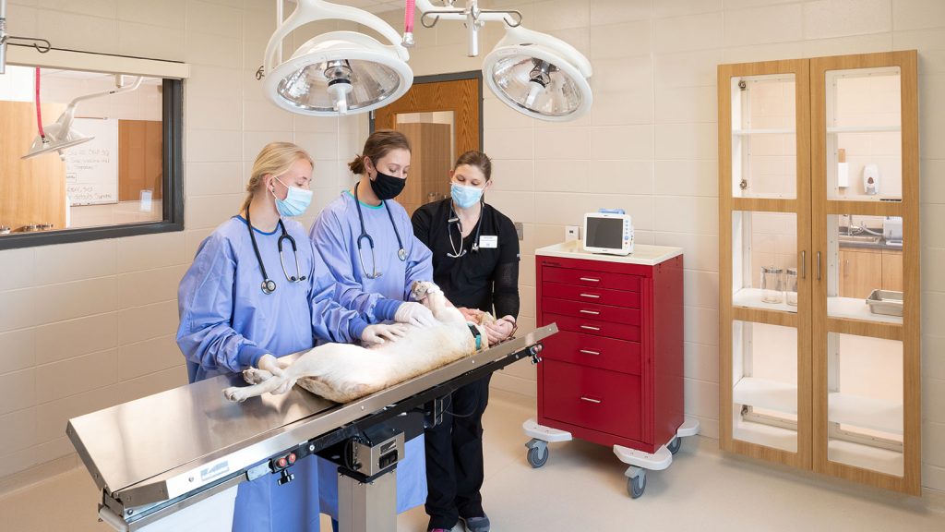
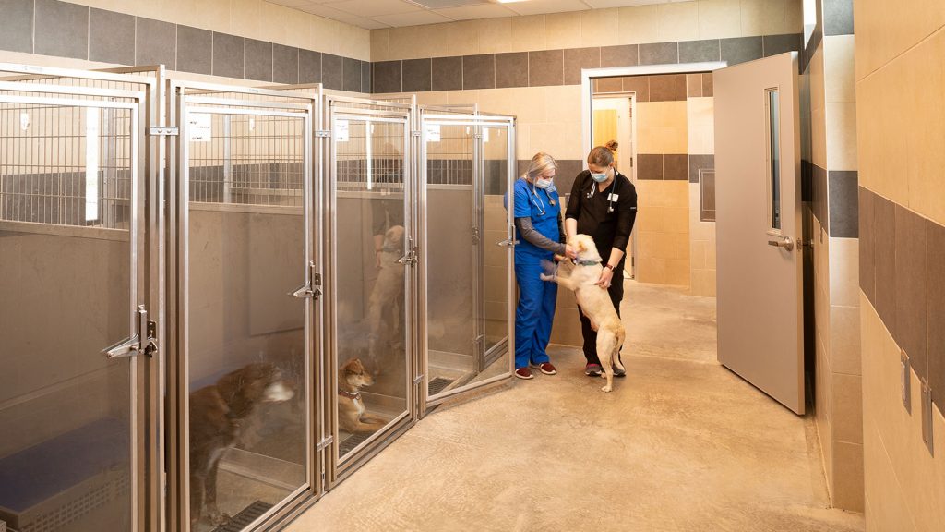
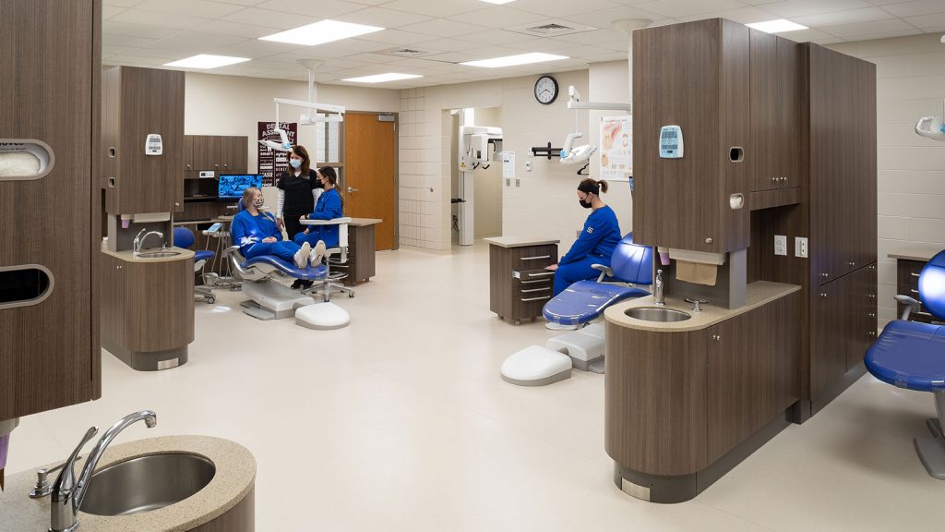
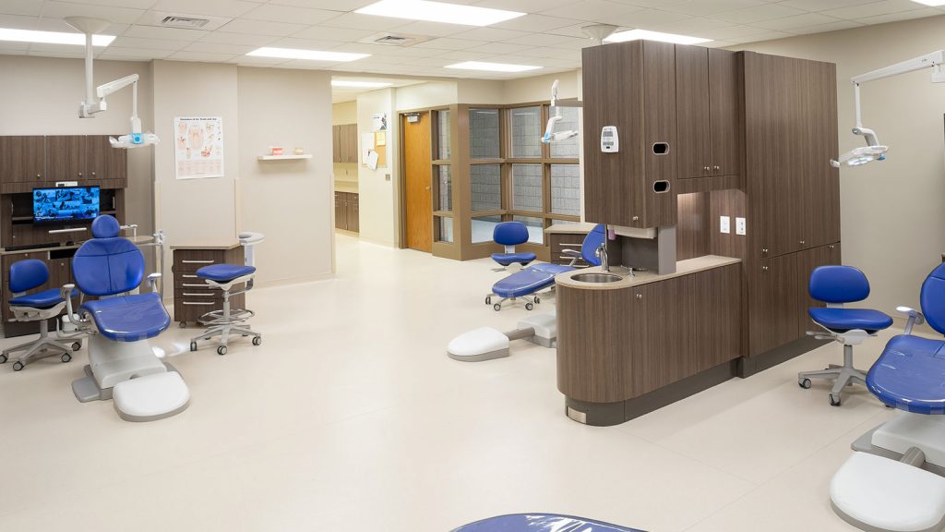
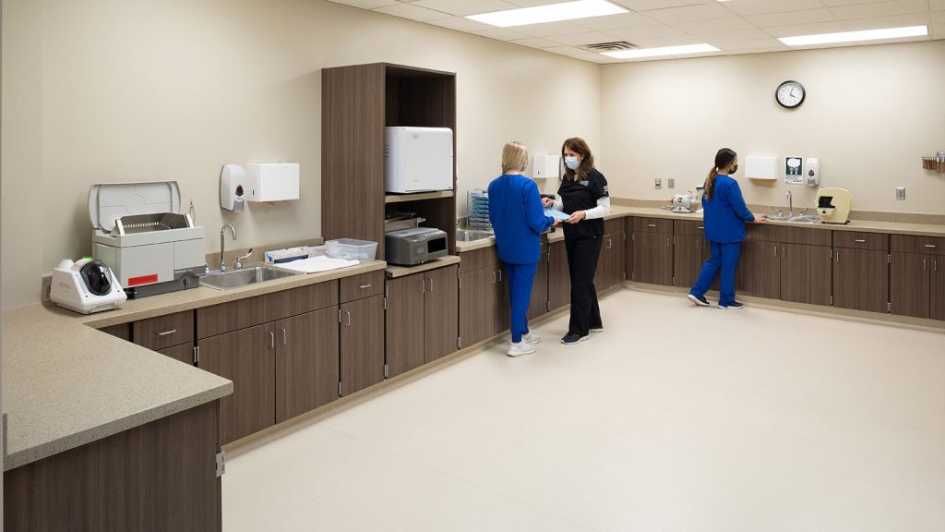
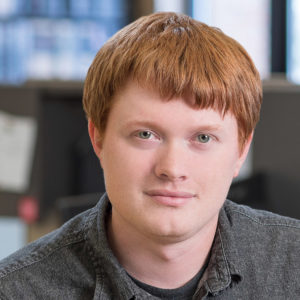 Justin Halse
Justin Halse
 Kerry Kloiber
Kerry Kloiber
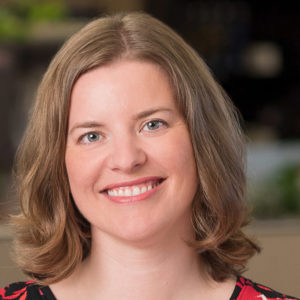 Michelle Klobassa
Michelle Klobassa
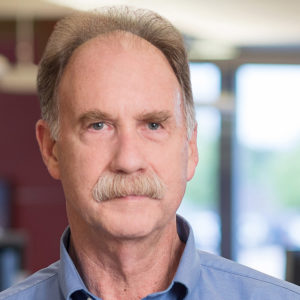 Ed Lund
Ed Lund
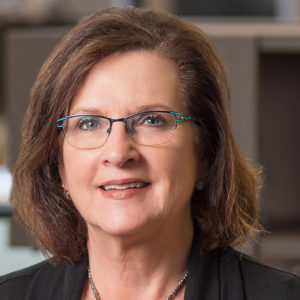 Bernadine Olsen
Bernadine Olsen
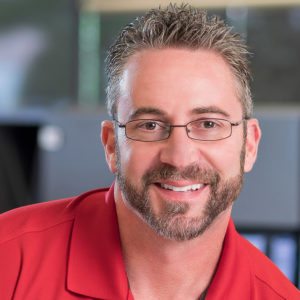 Jason Larkin
Jason Larkin
 Lucas Lorenzen
Lucas Lorenzen
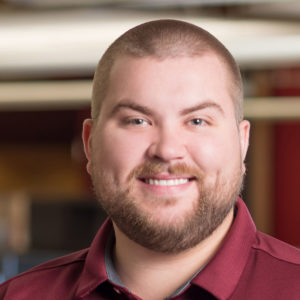 Austin DeJong
Austin DeJong
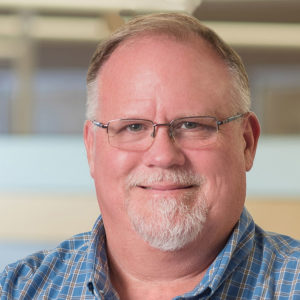 Scott Lardy
Scott Lardy
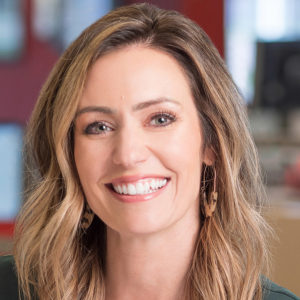 Lindsey Dacy
Lindsey Dacy
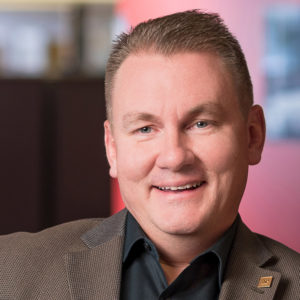 Jared Nesje
Jared Nesje
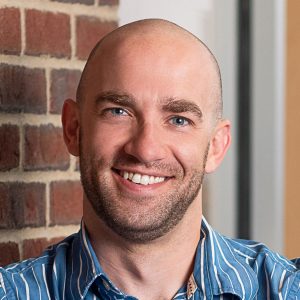 Bret Holt
Bret Holt