University of South Dakota Counseling Center
LOCATION:
Vermillion, SD
DETAILS:
This important project provides a new home for USD’s Counseling Center. The area of renovated space was approximately 6,000 sf. The scope includes 16 private offices/counseling rooms, a group counseling room, lobby/waiting area, and new unisex restrooms replaced the existing, which were not accessible. On the exterior, several window openings had been infilled over time, the brick infill was removed and new windows installed to allow daylight into more spaces. The goal was to provide as many of the offices with natural daylight as possible to provide a comfortable environment for counseling staff who spend most of their time in their offices.
SERVICES:
Architecture
Electrical Engineering
Interior Design
Mechanical Engineering
Planning
Structural Engineering
This important project provides a new home for USD’s Counseling Center. The existing space was not large enough to house enough staff to meet the increased demands for counseling services on campus. The selected site in East Hall and Dakota Hall required renovating spaces in the two connected buildings, which were constructed in 1887 and 1917.
The existing spaces were previously used as a dental clinic and offices and were completely gutted in preparation for their new function as USD’s Counseling Center. The area of renovated space was approximately 6,000 sf. The scope includes 16 private offices/counseling rooms, a group counseling room, lobby/waiting area, and new unisex restrooms replaced the existing, which were not accessible.
On the exterior, several window openings had been infilled over time, the brick infill was removed and new windows installed to allow daylight into more spaces. The goal was to provide as many of the offices with natural daylight as possible to provide a comfortable environment for counseling staff who spend most of their time in their offices.
The end result is a modern space ready to serve the needs of many USD students and staff.
Some of the challenges addressed during design included:
- Finding space within the existing building to locate new energy-efficient mechanical equipment in order to provide adequate ventilation to spaces, which didn’t previously have it.
- Including space for a compliant ramp between the two buildings to provide access between different floor elevations.
- Accommodating existing conditions such as window opening locations, columns, and low-ceiling height areas within the new layout.
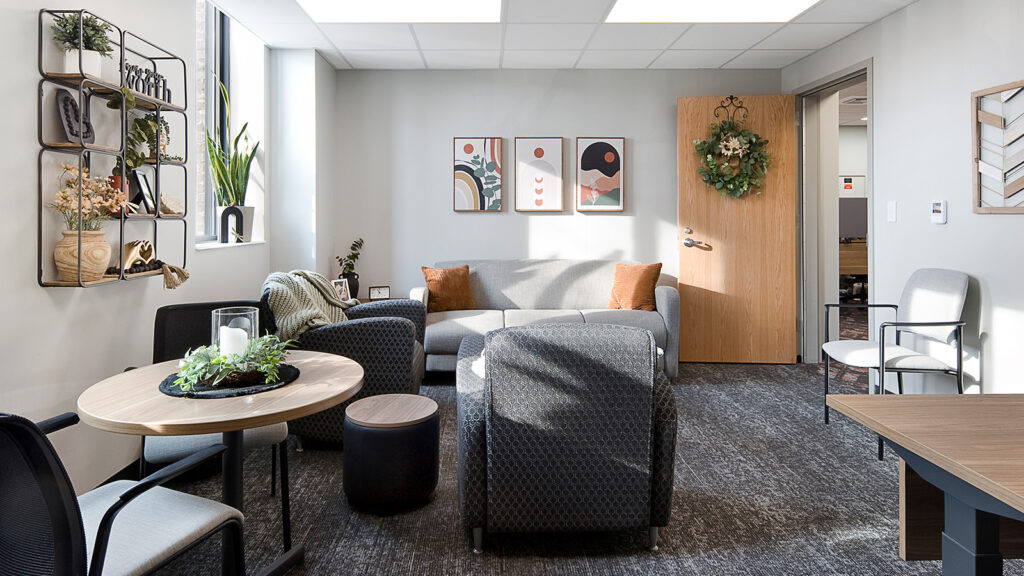
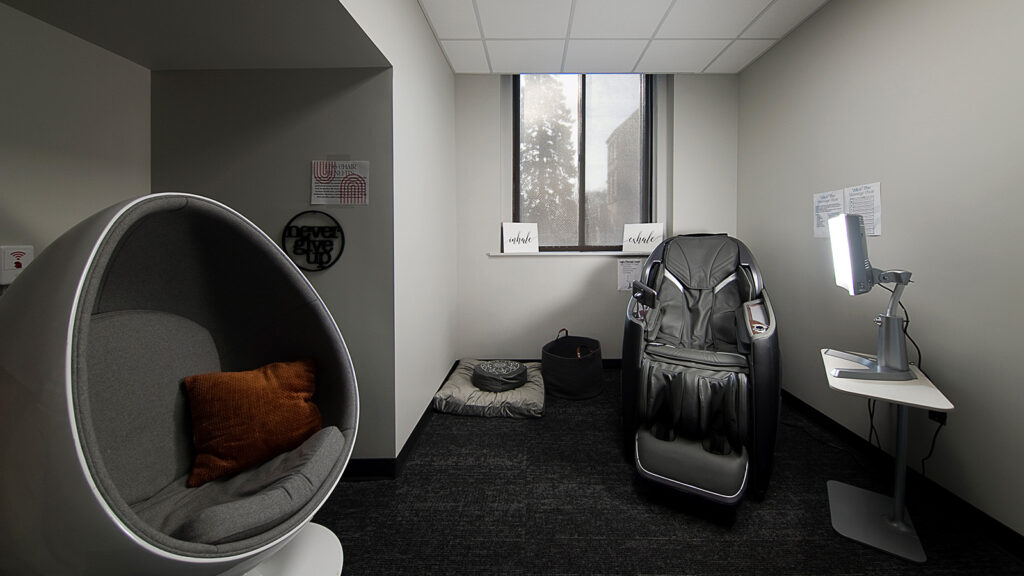
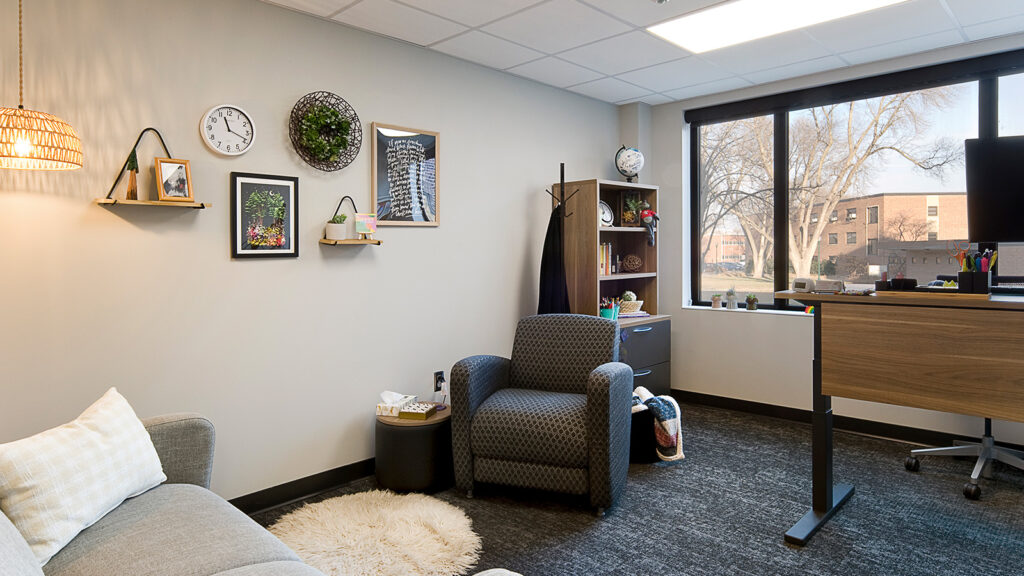
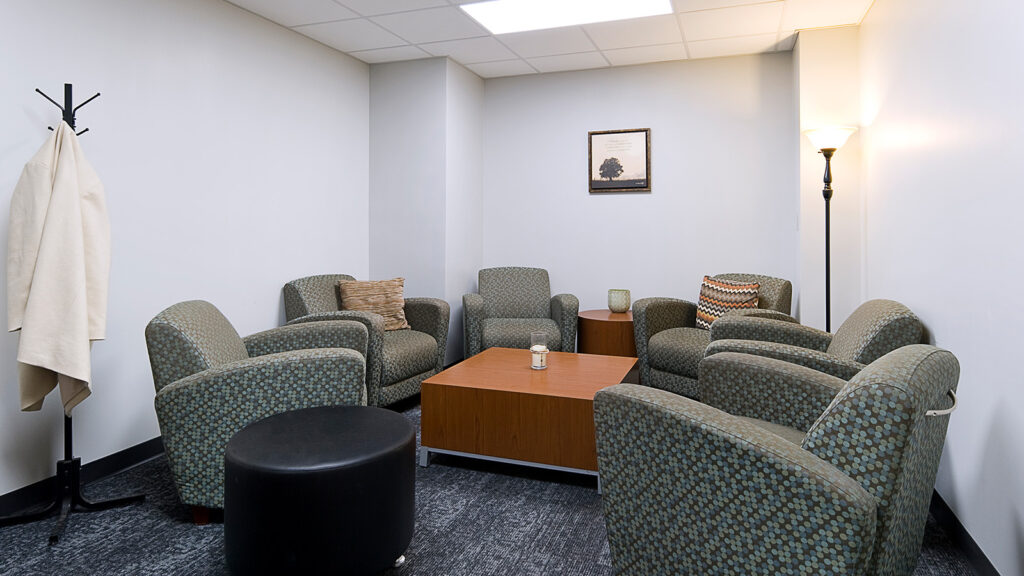
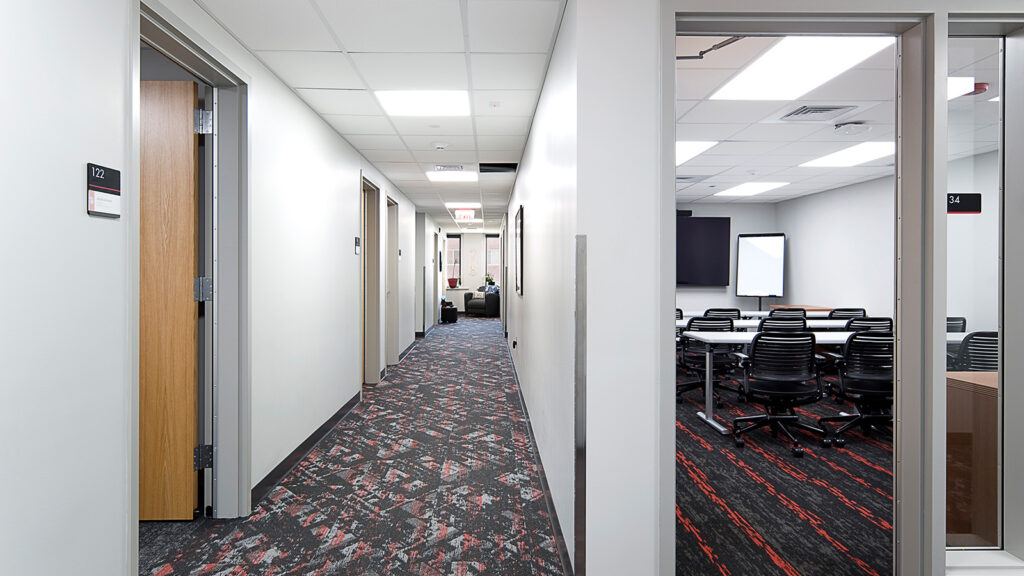
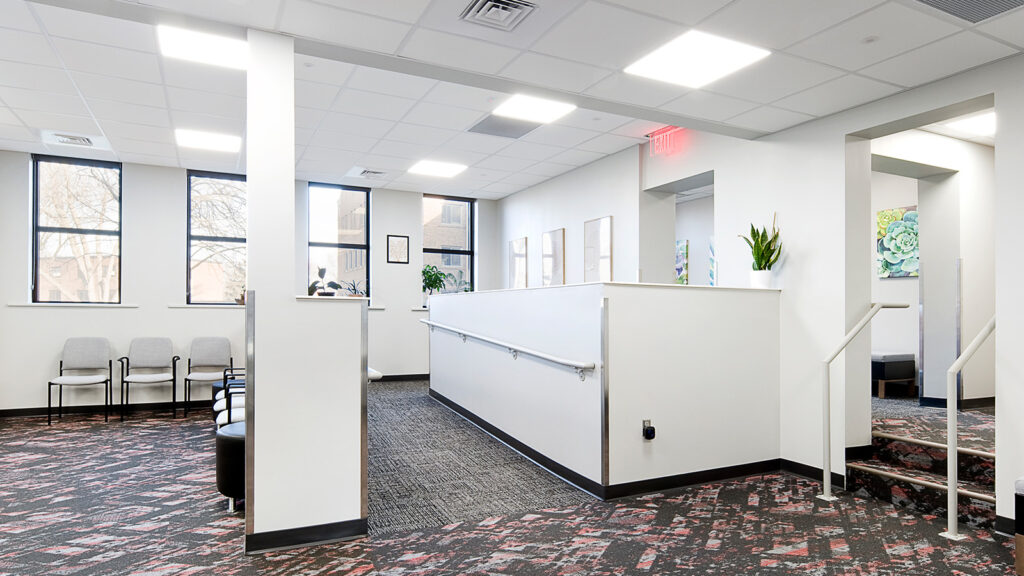
 Michelle Klobassa
Michelle Klobassa
 Greg Schoer
Greg Schoer
 Sidney Van Schepen
Sidney Van Schepen
 Kerry Kloiber
Kerry Kloiber
 Carly Nord
Carly Nord
 Justin Halse
Justin Halse
 Scott Lardy
Scott Lardy
 Ed Lund
Ed Lund
 Lindsey Dacy
Lindsey Dacy
