Vermillion High School Administration & Classroom Addition
LOCATION:
Vermillion, SD
DETAILS:
A 6,000 sf addition to the current high school, financed through the district's capital outlay fund.
SERVICES:
Architecture
Cost Estimating, Schematic
Electrical Engineering
Interior Design
Mechanical Engineering
Structural Engineering
This addition to Vermillion High School moves the district’s administration operations to a single campus, providing financial benefits, reduced staff travel, and a classroom for the alternative high school program.
The addition is just east of Vermillion High School’s performing arts center. The project moved the administrative offices from a leased building downtown. TSP presented the school board with several options for the addition’s placement. Members chose the spot that provides secure entrances and exits while keeping the high school administration near the center of the school itself.
Students and visitors will continue using the high school’s main entrance, but they now walk through the administrative suite before gaining access to the rest of the building during operating hours. The security-vestibule portion upgraded the primary entrance, making it a more inviting space with lots of natural light.
The new secondary entrance, an extension of the Thomas H. Craig Performing Arts Center’s north door, serves administrative staff. Alternative high school students also use the north door, giving easy and immediate access to a new classroom included in the addition.
The extra space enabled the program to move back to campus from a leased space in a strip mall. District Superintendent Damon Alvey said the change will better connect District staff to the student population.
Offices for the superintendent, business manager, school resource officer, and other District staff moved into the addition. The new footprint also includes conference rooms and storage space, all within the budget determined by monies already allocated in the District’s capital outlay fund.
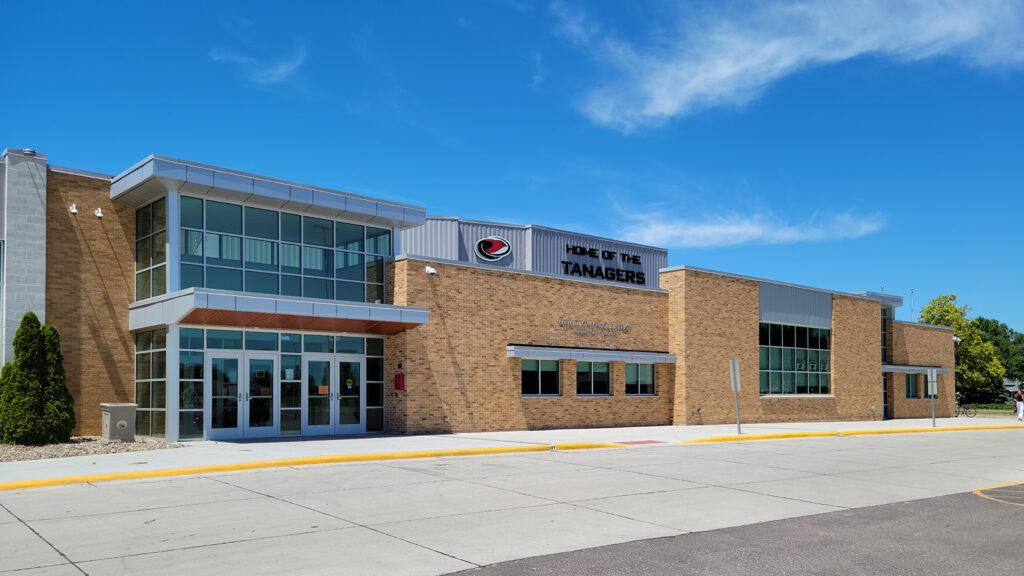
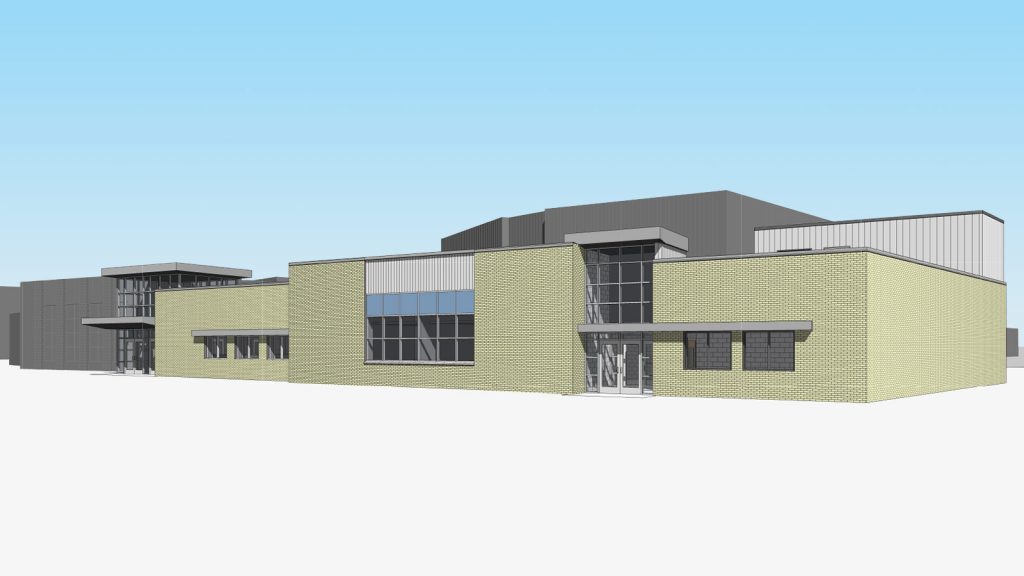
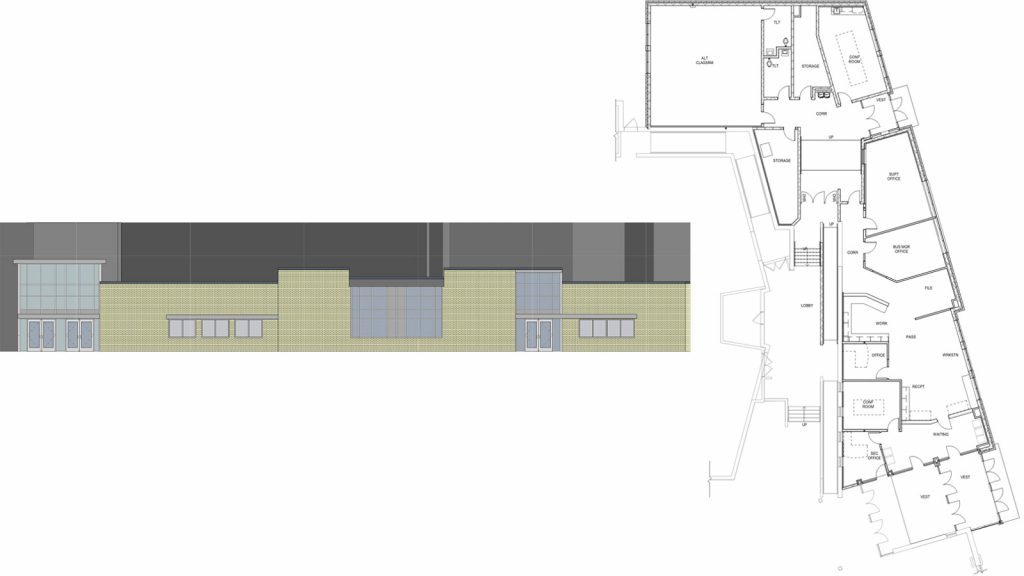
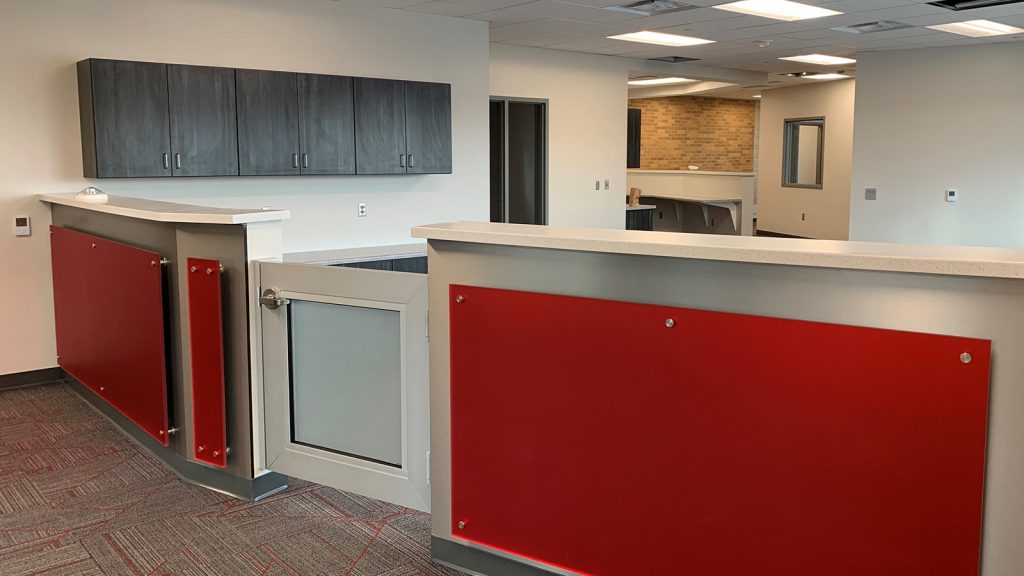
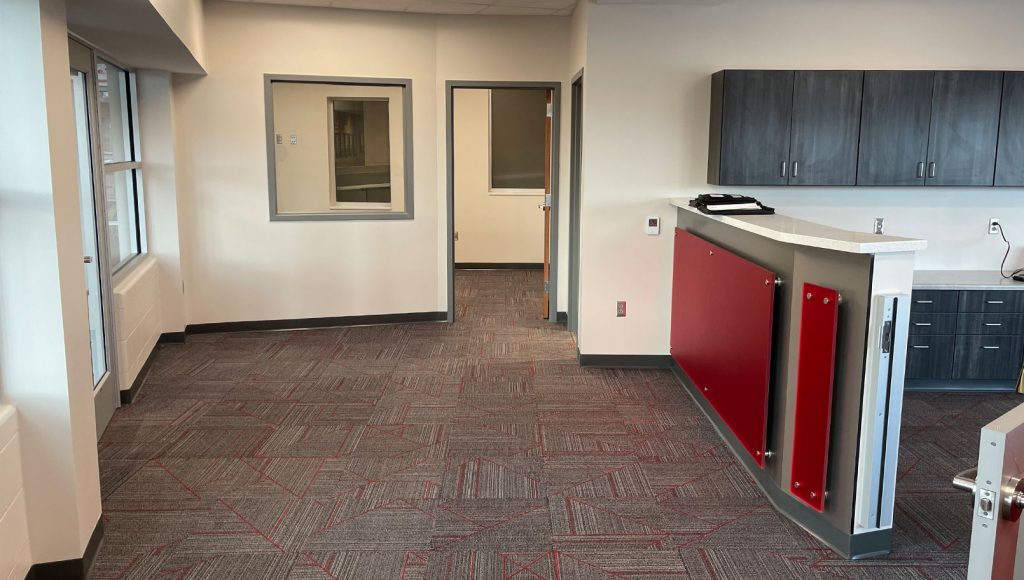
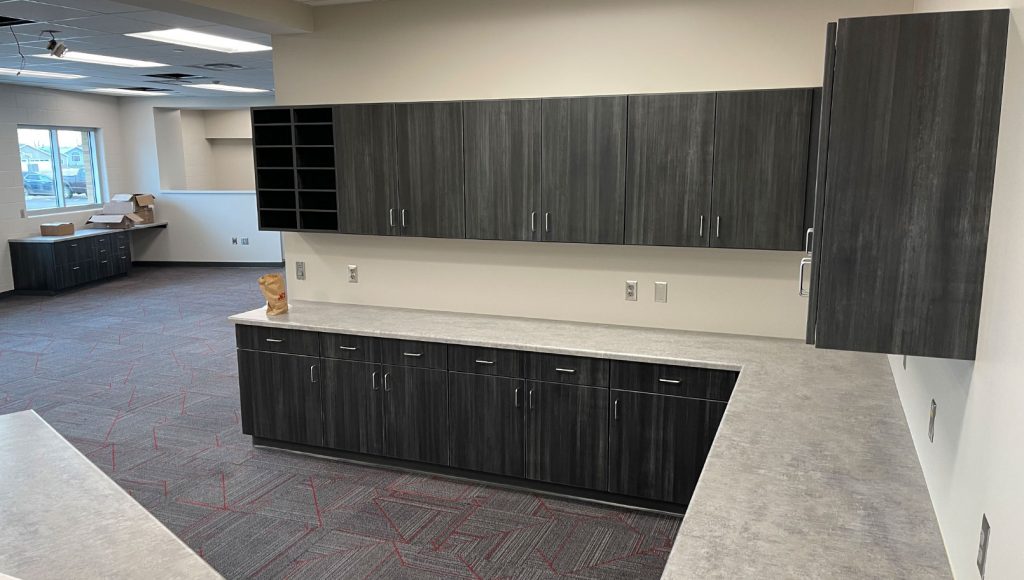
 Jason Larkin
Jason Larkin
 Carly Nord
Carly Nord
 Lucas Lorenzen
Lucas Lorenzen
 Austin DeJong
Austin DeJong
 Scott Lardy
Scott Lardy
