Vermillion Public Schools New Elementary School
LOCATION:
Vermillion, SD
DETAILS:
A new 117,500 sf elementary school
SERVICES:
Architecture
Construction Administration Services
Cost Estimating, Schematic
Electrical Engineering
Interior Design
Mechanical Engineering
Planning
Programming
Structural Engineering
The new Vermillion Elementary School is linked to the existing Middle School and features five sections of pre-kindergarten through fifth grade. The design also includes spaces for junior kindergarten, Head Start, and preschool with two classrooms for each, six special education rooms, flex rooms, and open student commons areas.
The front office suite includes offices for counseling, nurse, and administration, with access to a conference room and staff workroom areas. It also includes a library, an art room, music classrooms, and a gymnasium. An additional auxiliary gym functions as the student commons area during lunch.
The school is designed with flexibility in every possible space to allow for growth in single grade levels or the overall student body.
Improving student engagement by offering non-traditional learning spaces for individual flexibility is a primary focus. The building design also supports instructional staff to allow improved collaboration and convenience where possible to reinforce the effectiveness of instructional efforts.
NEWS & RELATED INFORMATION
Portions of New Elementary School Described as ‘Substantially Complete’
Vermillion Plain Talk
Vermillion Plain Talk
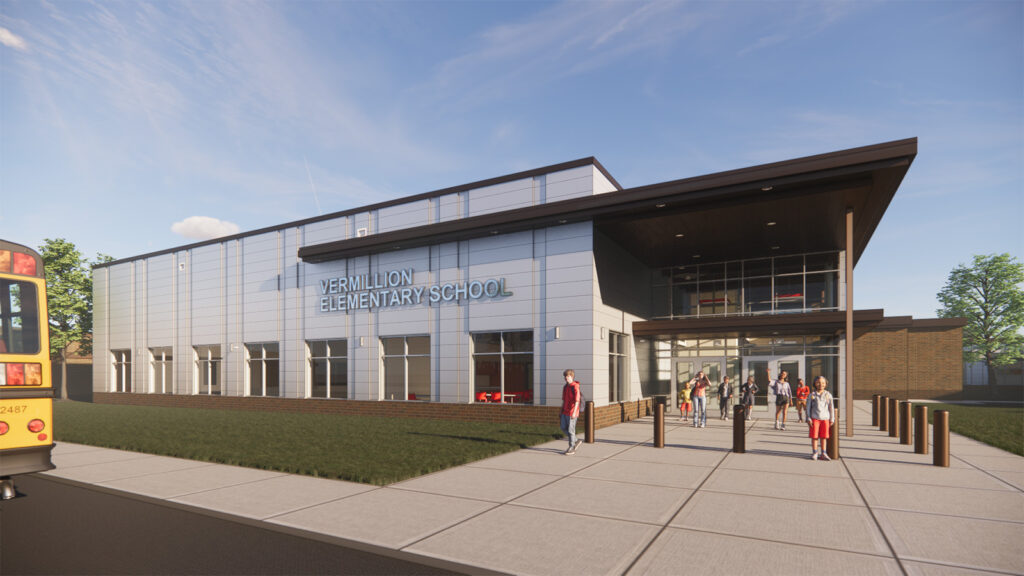
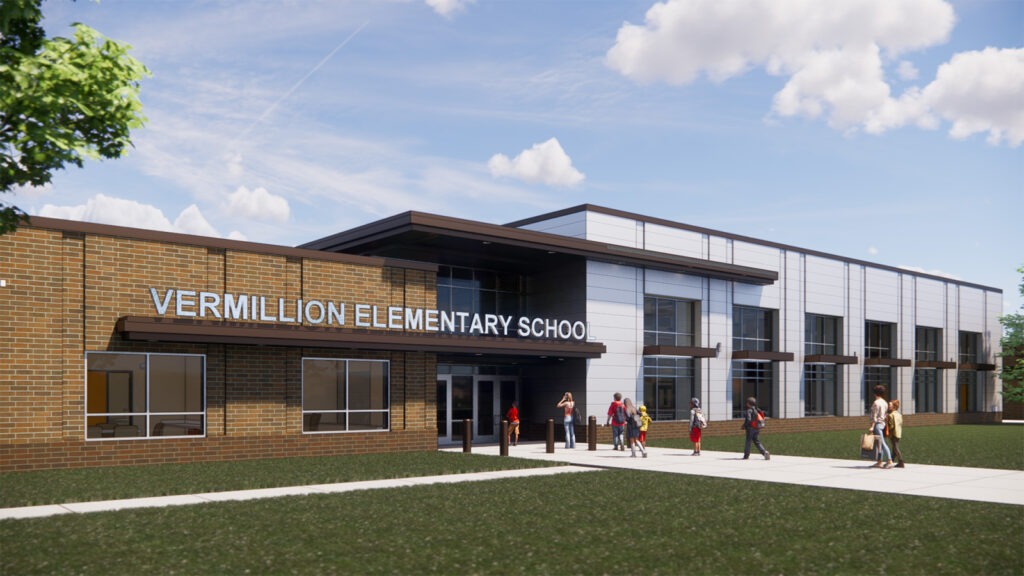
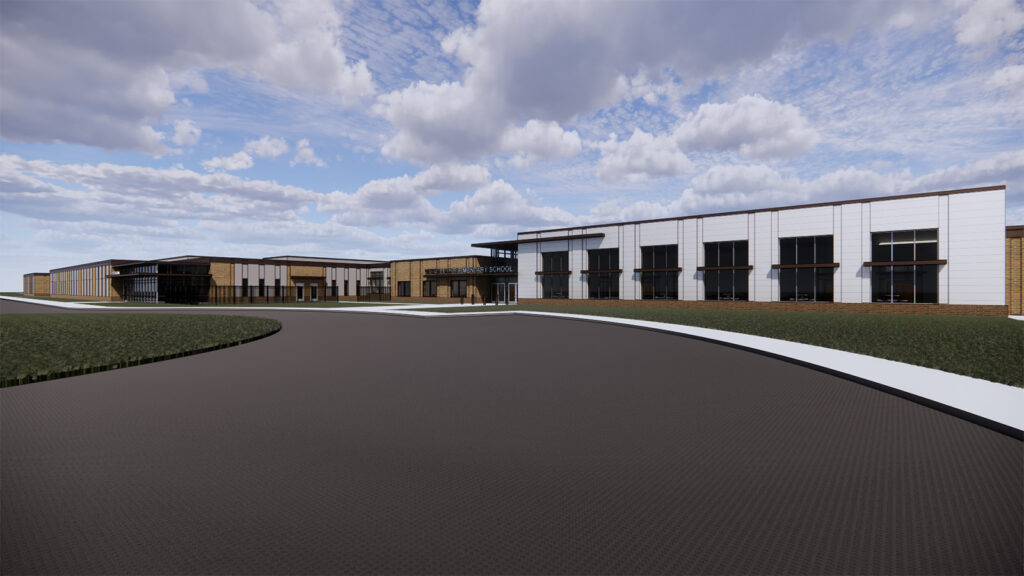
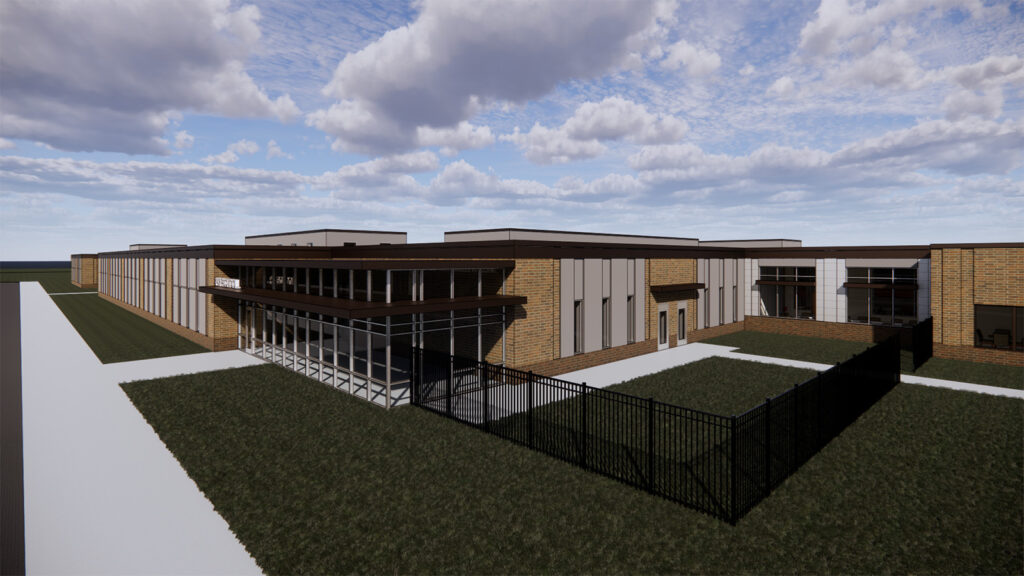
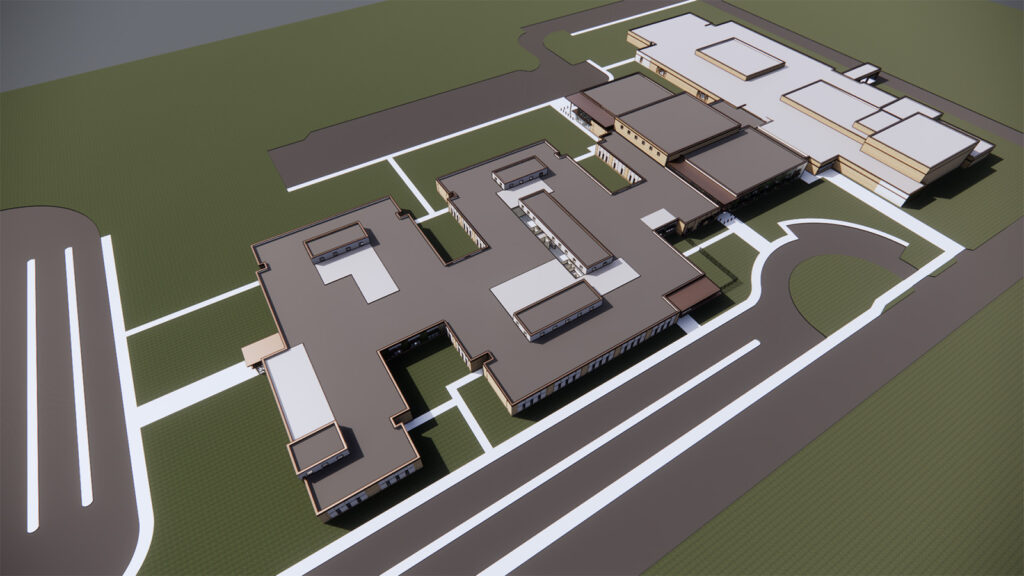
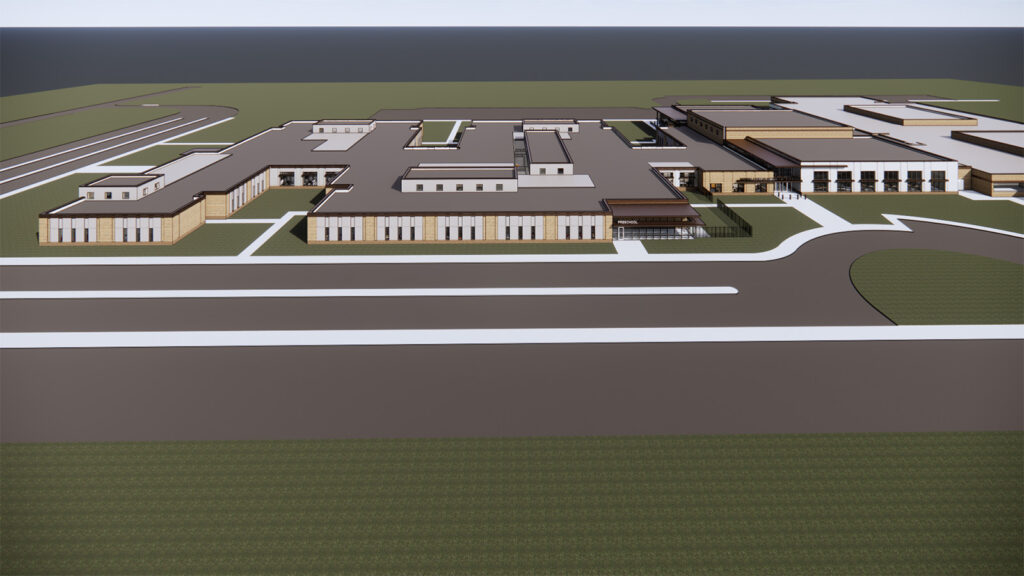
 Greg Schoer
Greg Schoer
 Doug Schone
Doug Schone
 Alex Kalmbach
Alex Kalmbach
 Carly Nord
Carly Nord
 Korder Cropsey
Korder Cropsey
 Austin DeJong
Austin DeJong
 Chris Maks
Chris Maks
 Lucas Lorenzen
Lucas Lorenzen
 Ed Lund
Ed Lund
 Jason Nelson
Jason Nelson
 Jason Larkin
Jason Larkin
 Emma Velde
Emma Velde
 Autumn Kayl
Autumn Kayl
 Bret Holt
Bret Holt
 Bernadine Olsen
Bernadine Olsen
 Chris Kenow
Chris Kenow
 Scott Lardy
Scott Lardy
 Paula Reiff
Paula Reiff
