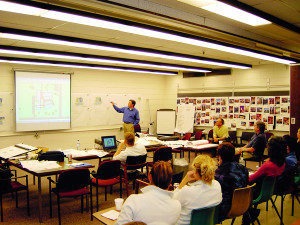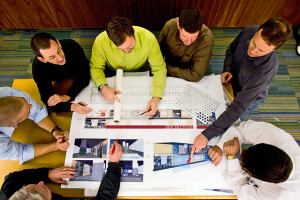What if you could deliver top-notch healthcare without the need for hospitals, clinics, medical office buildings or imaging centers? A little far-fetched? Perhaps.
Healthcare systems continue a strategic shift that aligns them with new reimbursement plans that focus on a pay-for-performance model versus a pay-for-service model. Bricks-and-mortar facilities are an enormous cost item but there are ways to deliver superb healthcare while optimizing and sometimes even reducing facilities. In other words, doing more with less.
Healthcare design professionals are increasingly using rapid operational modeling software to evaluate needs in order to reduce risk and improve efficiency. This sophisticated modeling software allows you to map clinic and department usage to increase efficiency. These programs allow a designer to explore patient throughput in a variety of operational models before a single line is drawn.
Not only does software look at patient throughput, studies can examine the number of steps that each healthcare worker must take throughout a day and explore ways to reduce and optimize those. A variety of design options and operational considerations along with staffing levels can be tested to find the most efficient and cost-effective scenario.
Of course ‘efficient’ isn’t always the goal. ‘Effective’ use of space is often the better objective. Other factors that need to inform direction beyond just efficiency, include: patient experience and satisfaction, work environment, technology, recruitment, improved survey scores and clinical outcomes. Each factor needs to be considered and weighed in the design process. Given the goals of a specific practice, department or system, the chosen option may be to improve the patient and family experience through a family-centered design. A number of design practice initiatives can reduce up-front costs and assist leadership in making informed decisions, with the goal of getting it right the first time.
As healthcare design evolves, there is ever-increasing pressure to focus dollars where they will have the greatest return. Healthcare designers can help discover space requirements and needs of your facility. One trend is to invest more in clinical space and leverage technology to reduce or dispense with the waiting room altogether. For example, patients could book an appointment online, then log in at a kiosk and go straight to the assigned examination room.
In facility design, arrival at the best solution is often a series of base hits rather than one big home run idea. For example, some hospitals have seen the demand for new operating space and the additional state-of-the-art equipment that is needed. As a result of creative design thinking to do more with less, the hybrid operating room has emerged, which cuts down on both space and travel while improving patient outcomes. The design community in this same vein of thinking has continually looked for ways to improve the flexibility of built space.
While we can’t (yet) deliver healthcare without healthcare facilities, there are many tactics that can reduce, optimize and leverage the use of the facilities we do build.


