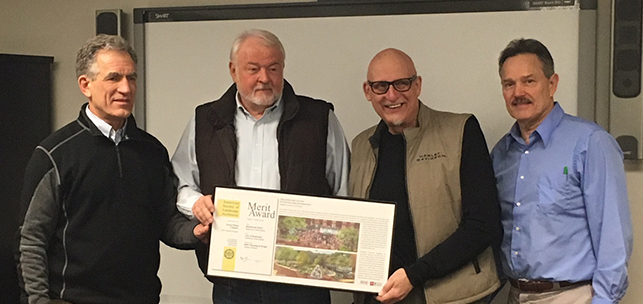Pictured above (L to R): TSP Principal & Project Manager Bob Morcom, Main Street Initiative President Bill Pearson, Main Street Initiative Member Ron Russo, and Designworks Founder & Owner Randy Fisher.
TSP designs more than buildings—we design communities. And when our good work is recognized, we understand it’s always the team effort that got us there.
Earlier this week, TSP Principal/Project Manager Bob Morcom and frequent partner Landscape Architect Randy Fisher of Designworks paid it forward. On behalf of RDG Planning and Design, the two presented the leaders of Deadwood’s Main Street Initiative with the 2017 Merit Award from the American Society of Landscape Architects—Great Plains Region. Previously known as the Deadwood Revitalization Committee, the Main Street Initiative is a task force made up of business, community, tourism, and civic leaders dedicated to enhancing and developing the city’s historic downtown.
The Merit Award honors the master plan, programming, and conceptual designs for a “string of crystals” that highlights different public spaces and connects them within a larger system. TSP’s primary involvement focuses on two plaza components: Deadwood Commons and Outlaw Square. The TSP team’s planning consultants from RDG Planning & Design submitted the project in the Unbuilt Design Category.
“It’s great timing because it looks as if there is increased energy in the City of Deadwood to get these squares developed,” Morcom said.
The master plan builds on Deadwood’s “Old West” lore and thriving gaming industry but aims to create more family-friendly gathering spaces for tourists and year-round citizens alike. The TSP team’s concepts honor the area’s rich legacy, respecting the need to curate Main Street’s status on the National Register of Historic Places.
Because this project has multi-faceted exposure, the design team has strived to make the entire process open and transparent to all interested parties. Based on input from Initiative members and other stakeholders, the team envisioned a commons area that is located near the Historic Franklin Hotel along with a square located on a parcel near the center of Main Street to take the place of a non-historic building. The approach recognizes the town’s need for multiple venues to support tourism, gaming, and general public use.
The larger plaza, Deadwood Commons, would be located close to parking and a historic train depot that houses the town’s visitor center. The Commons could host medium-sized events and connect via walkways to existing buildings and popular sites, improving access to Main Street. A wading stream, frontier market, festival performance space, ice skating rink, and fire pits are just a few of the possibilities.
Meanwhile, the scaled-down Outlaw Square would offer a venue for smaller events and could complement activities at the Commons for city-wide celebrations. Outdoor seating around a stage, an elevator and pedestrian bridge to the parking garage, and “parklets” are potential features at this proposed location.

