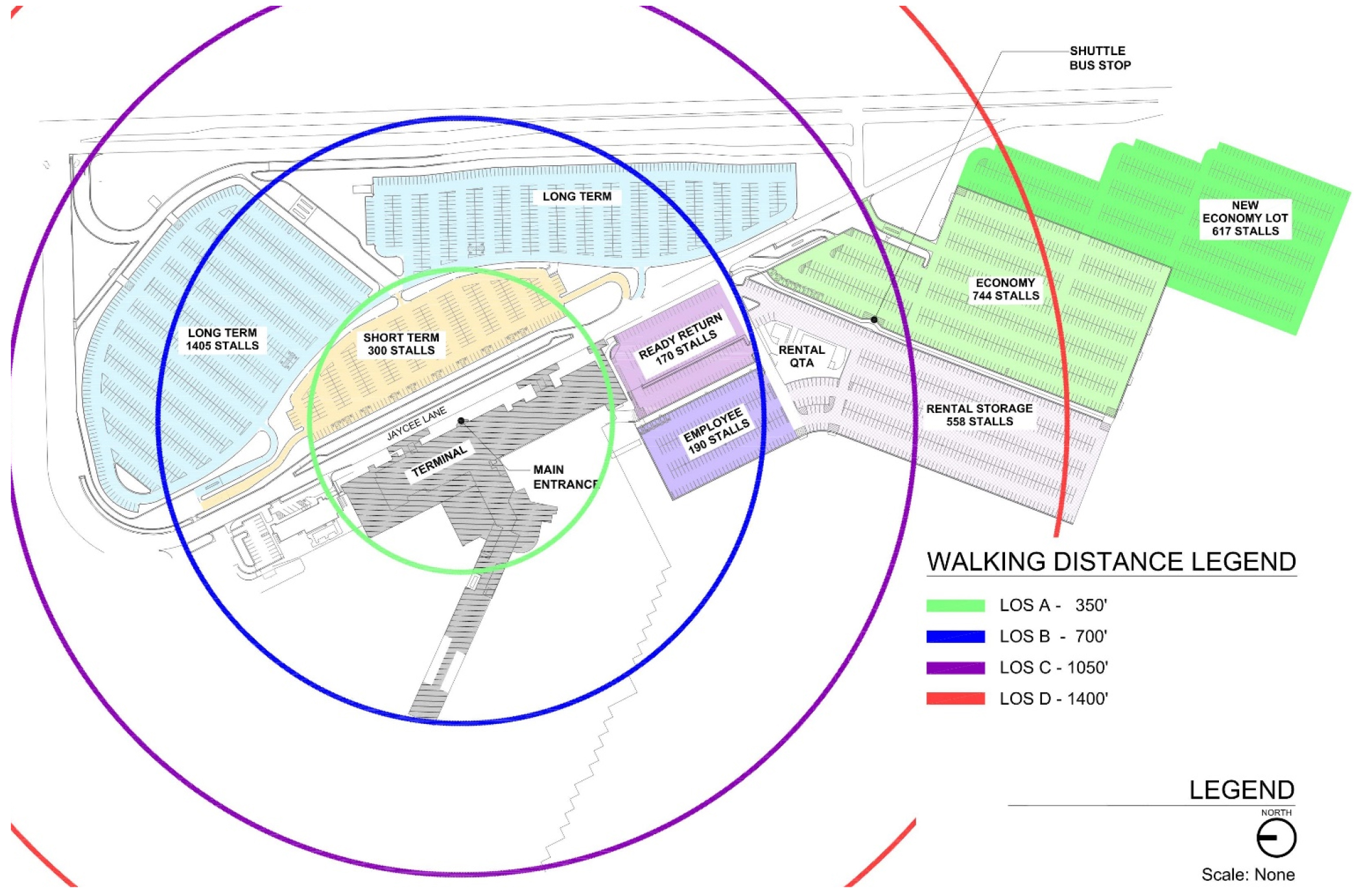The four-level ramp literally will change the face of the airport terminal. And it will take a full team of planning, design, construction and operations professionals to do it. Kimley-Horn served as the parking and structural consultant, basing their recommendations on findings from a 2019 planning study to guide future development.
Kimley-Horn’s people worked closely with engineers from KLJ, which continues its long history of providing project management and civil engineering services at the airport. TSP’s multidisciplinary firm is contributing architecture, mechanical and electrical engineering and any related interior-design expertise. TSP and KLJ played the same roles for the recent overhaul and remodel of the airport’s baggage claim area.
Airport Authority members see several compelling reasons to include the skyway connector from the start. Adding it later will increase costs and disrupt both parking ramp use and drop-off vehicle traffic on Jaycee Lane.
“It just makes it that much easier to go right from the terminal to your vehicle and straight home,” KLJ project manager Mark Wiederrich said. “That adds to the ramp’s convenience as well as reduces the number of pedestrians crossing the busy drop-off lanes.” Speaking as both a traveler and an engineer, he said skywalks drive greater year-round use for parking ramps. And that, in turn, generates more premium-parking revenue for airports.
The structure will include 969 spaces, divided evenly among four levels. Its footprint atop the existing short-term surface lot will give the airport a net gain of 800 stalls and 3,865 parking spots total. But it’s not only about quantity: Those 969 spaces all will be covered. During construction, short-term parking will be shifted to the economy lot, which last year gained a little more than 600 parking stalls on the south side of the terminal in a related project.
“We did that to get ahead of the curve,” Wiederrich said. “It will provide for further long-term growth, but it’s also a strategic thing to give the airport some extra parking in the meantime. The construction process will displace about 400 stalls. The parking structure really is adding a tremendous convenience to the traveling public.”
The first level will be short-term parking, and it will be the only short-term option once the project is complete. Levels two through four will be long-term parking.
“We did have conversations about leaving the top level uncovered, but then you’re asking people to pay a premium just to park higher and a bit closer,” TSP principal and senior architect Michelle Klobassa said. “The ramp will have charging spaces for electric vehicles, and there will be stairs and an elevator for easy access.”
The existing long-term surface parking will remain, wrapping around the structure like two wings. In fact, the ramp’s design is so compact and efficient, it allows for reconfiguring the surface lots to gain additional long-term spaces.
Precast concrete panels and decorative lighting will highlight the ramp’s exterior. Large-scale video walls will display local attractions to help welcome visitors. The screens also could be programmed to convey important traveler information. As construction finishes, plantings designed by landscape architects from Confluence will soften the concrete structure’s overall look.
“It creates a whole new front door to the airport and continues the rippling-wave theme already in place. There will be some unique lighting too,” Klobassa said. The cumulative effect of those special touches reflects the project’s larger intent. “Altogether, it’s just carrying through the idea of that next level of service the airport wants to provide.”




