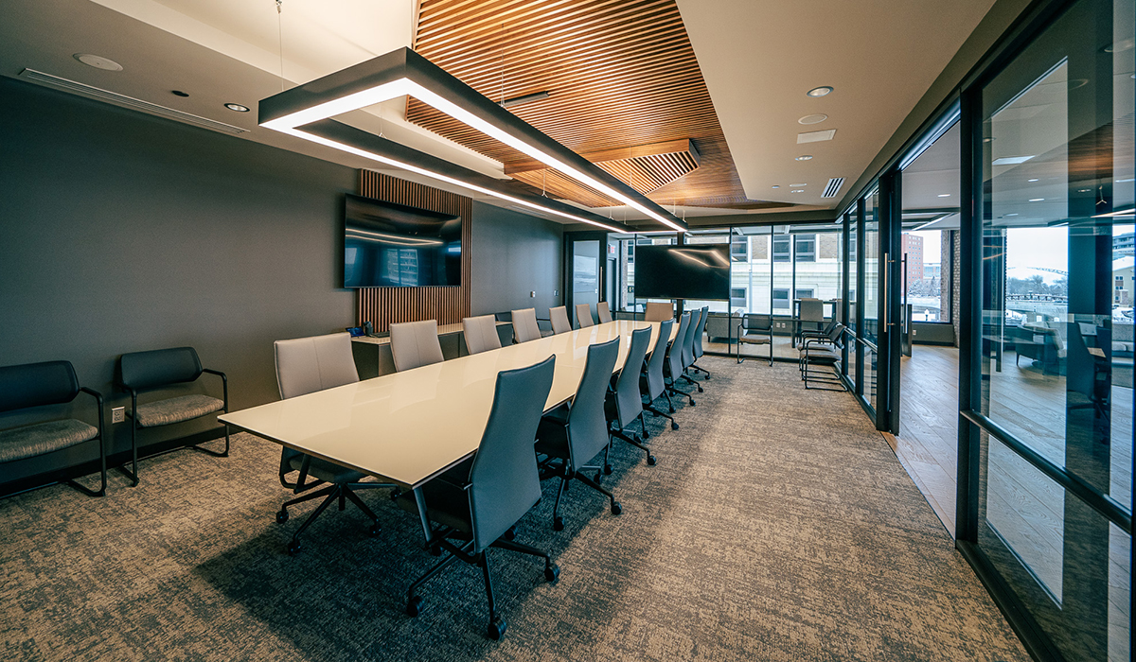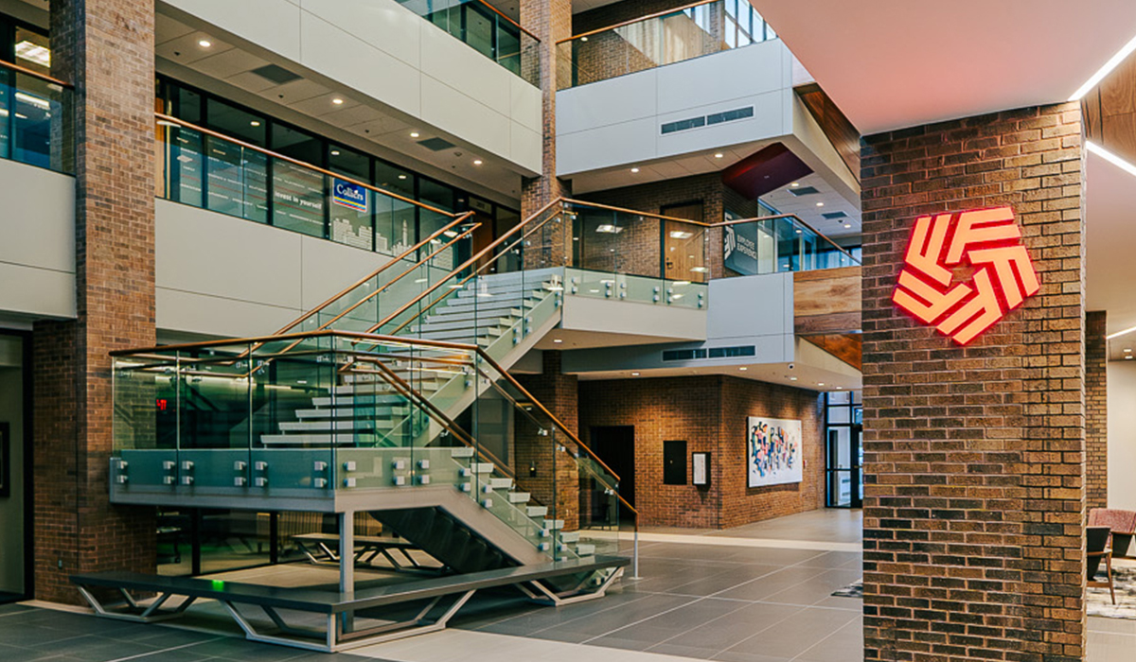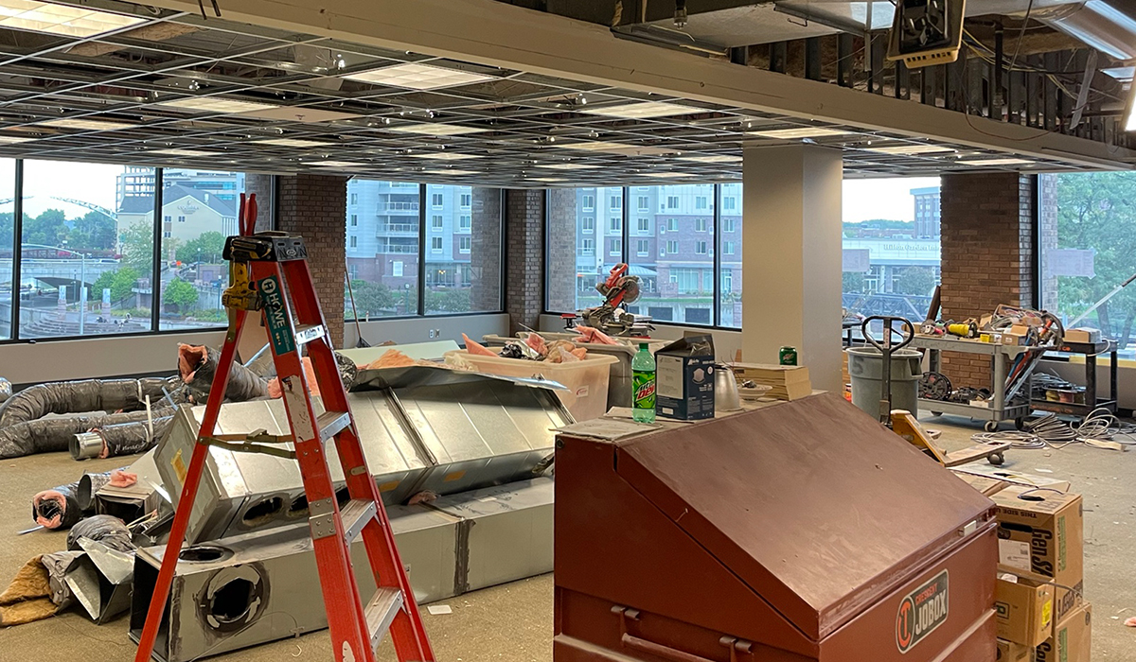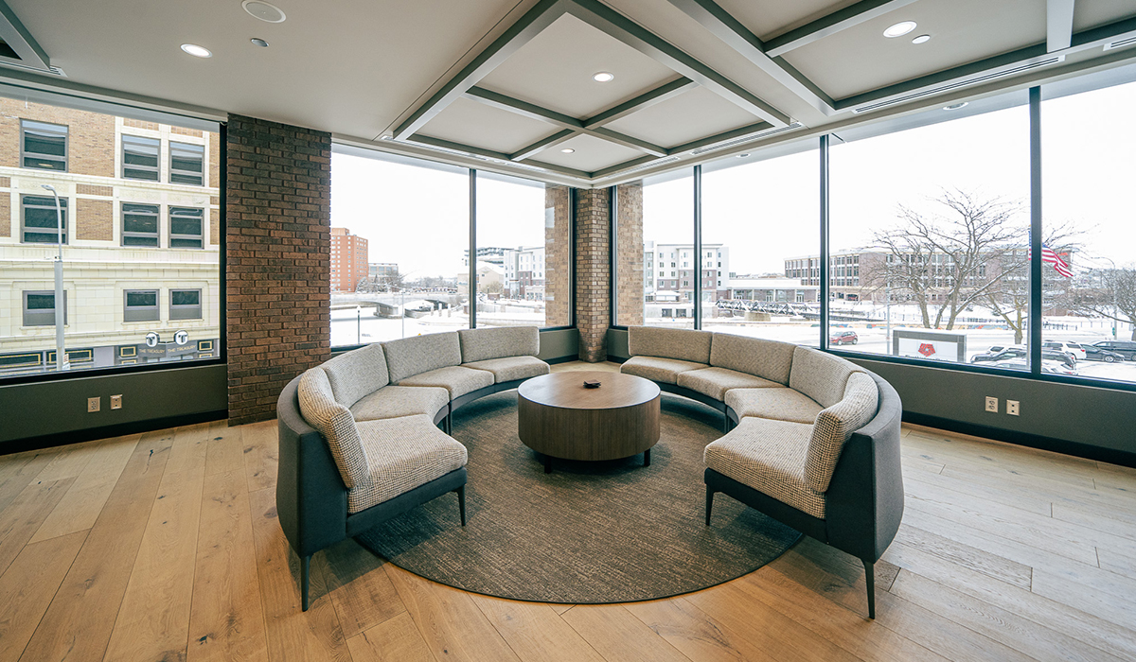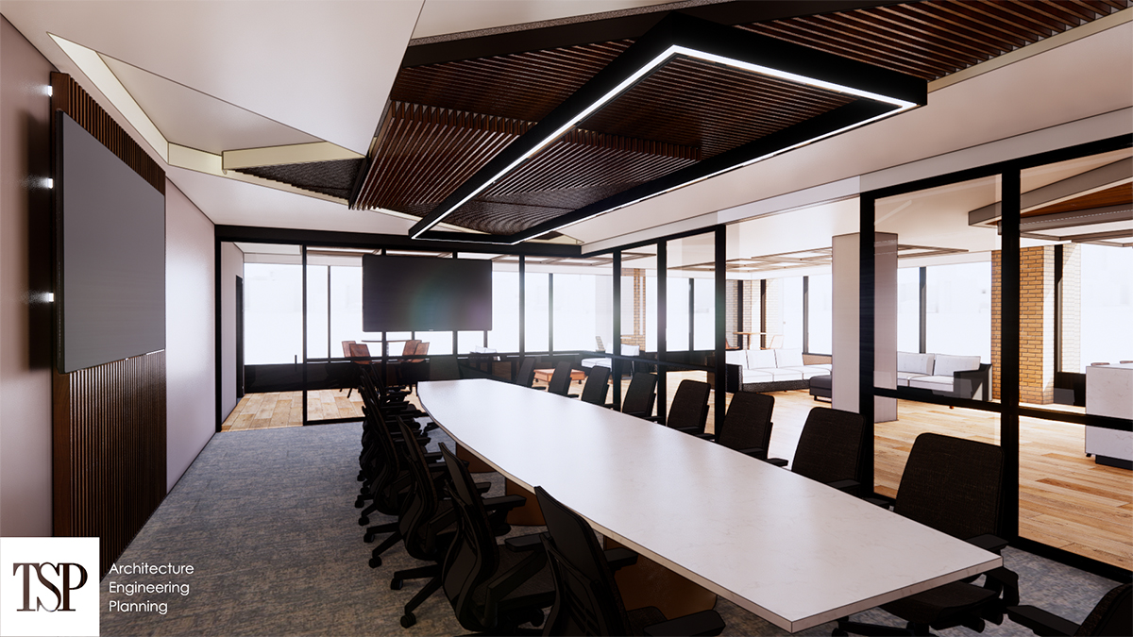Anticipating the completion of a series of building renovations can be difficult, especially when the wait involves a few years.
However, the combination of a dedicated team and a dose of patience makes it worth the wait.
At The First National Bank in Sioux Falls’ downtown location, the recent completion of a new boardroom marks the conclusion of a multiple-phase exterior and interior project.
TSP designed the renovations with involvement of team members from SEA and Associated Consulting Engineers, and Journey Group was the general contractor.
The exterior renovations began in 2019, helping to modernize the existing 1976 bank building on the southeast corner of Phillips Avenue and Ninth Street.
The addition of glass and metal panels provided an updated aesthetic, and building entrances were consolidated to the east and west to make way-finding easier for bank customers.
Changes on the outside of the building led to work on the inside of the bank, with interior projects that included the renovation of the main bank lobby, atrium, and office spaces on the first and second floors.
The atrium redesign includes the addition of a featured staircase, which further helps with traffic flow and convenience for customers.
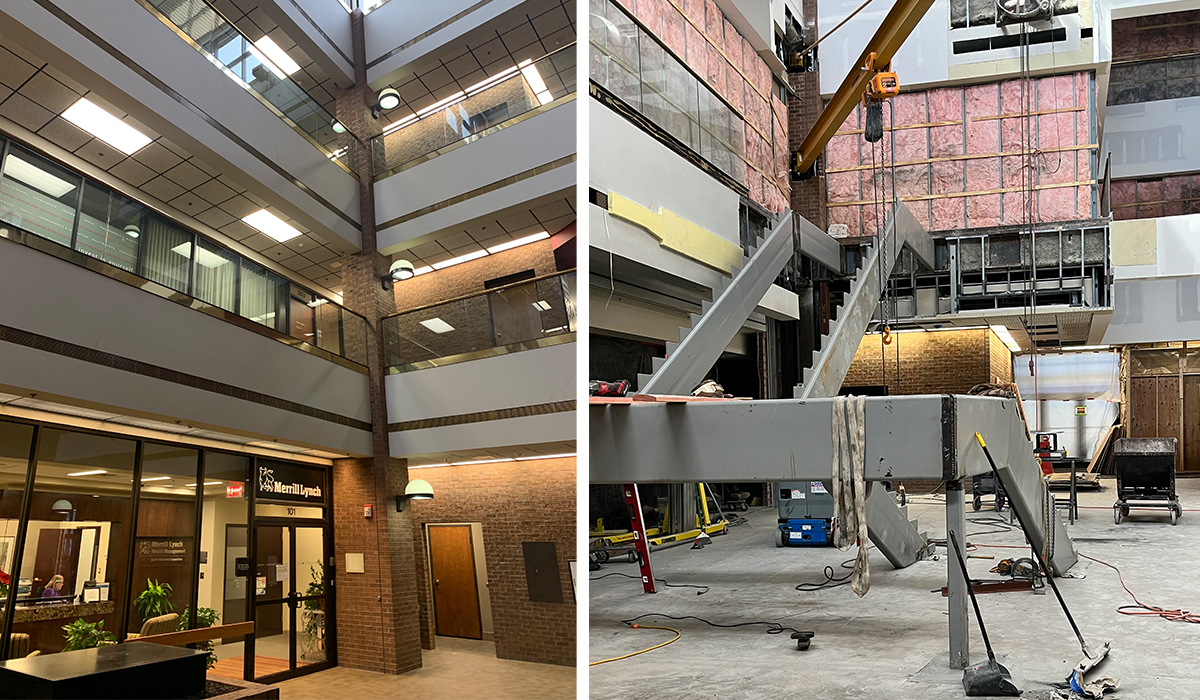
The photo above at left shows The First National Bank in Sioux Falls’ atrium before construction, and the image at right shows construction in progress.
“It’s a user-friendly aspect, but it’s also a design statement,” said Michelle Klobassa, TSP principal and architect, who served as a project manager.
“We used our skills to balance out the design aesthetic to create something timeless – not too traditional and not too modern, something that was going to serve them well for many years.”
The project culminated by removing an old bank vault on the northeast corner of the second floor and repurposing much of the space for the bank’s new boardroom.
The process to remove the concrete from the former vault, led by Northwest Concrete Cutting and Northwest Crane and Rigging, included a traveling platform to take the concrete out of the building.
The new boardroom, known as The Vault, is a popular space for formal meetings and events. It also includes a variety of areas for less-formal gatherings.
“By removing the thousands and thousands of pounds of concrete that were in the vault, we were able to create this really great space,” said Kae Klinkenborg, facilities experience manager and vice president at The First National Bank in Sioux Falls.
“It has a very calming aesthetic, and there is a lot of great energy in the space.”
From start to finish, the project was unique for several reasons. The timeline was intentionally deliberate; many partners were involved; and the work happened before, during, and after the COVID-19 pandemic.
Success required significant communication and collaboration.
During frequent design meetings that included representation from the bank and Journey Group, TSP architectural graduate Bret Holt would show realistic renderings to the team and make changes in real time based on the feedback received.
After each meeting, Holt and Klobassa would debrief to make sure they were clear on the details, and the synergy between stakeholders from The First National Bank in Sioux Falls, TSP, Journey Group, and other partners also proved to be beneficial.
“Whenever any issues came up, the team was really good at involving everyone to find the solution,” Holt said.
And the availability of the TSP team made it easier to navigate any nuances, Klinkenborg said.
“This building held a lot of surprises like any good home or commercial project does,” she said.
“TSP was great at coming down to the bank and collaborating with our team to determine what needed to be done – or bringing ideas and solutions to the table to make it work.”
For Klobassa, the satisfaction in renovation projects comes with the transformation that is realized in the end, despite the need to dig into the details and prepare to meet challenges along the way.
“I think The Vault wrapped up this project with a bow,” she said.
“Everybody knew the quality of the work needed to be top notch, and this was a great way to end. This entire project has been years in the making, and to see it finished is very impressive.”
