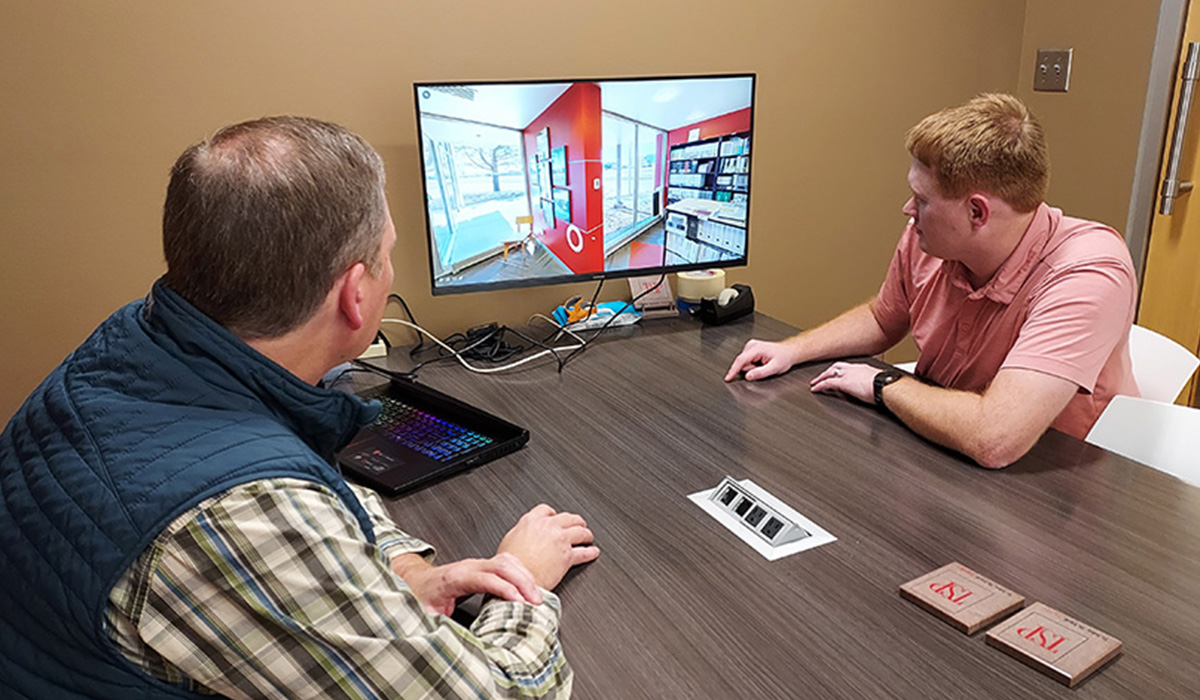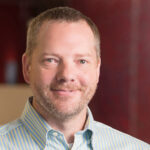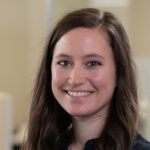As TSP, Inc. approaches its 95th anniversary in 2025, the firm continues to honor its founding value of being “committed to our craft.”
When Harold Spitznagel established TSP in 1930, architectural design was a meticulous process involving hand-drawn blueprints, intricate physical models, and labor-intensive drafting methods.
The advent of modern 3D modeling tools, with their speed, precision, and ability to produce photorealistic renderings, undoubtedly would astonish him.
These tools enable architects to visualize designs in real time, simulate environmental factors, and collaborate across vast distances, marking a transformative evolution from Spitznagel’s era.
Yet he and his team would likely be most proud of how these advancements are used to better serve TSP’s clients, reflecting the firm’s enduring commitment to innovation and excellence.
Today, the TSP team uses reality capture tools for visual clarification of existing or as-built spaces, using advanced mapping techniques to create accurate digital representations of physical spaces.
One such tool used by the TSP team is a LiDAR (Light Detection and Ranging)-sensor camera, a technology that creates immersive, high-quality digital twins of a site or structure.
The process uses specialized 3D cameras that take multiple photos in a 360-degree scan around their position.
The data is then uploaded and processed into a detailed 3D model that includes each angle and detail of the space.
The technology offers greater efficiency, improved accuracy, and better coordination.
Project teams can access the scans anywhere, which makes for easier collaboration without the need for physical visits to a project site.
“Sometimes, it is difficult for a client team to all get together on-site in one meeting,” said Jason Nelson, director of delivery at TSP.
“But on a Teams or a Zoom meeting, you can all pull up that scan and virtually walk through the space together.”
Not only does the virtual experience enhance the partnership with the design team but the walkthrough also generates a more positive user interface for clients.
“When you virtually walk through a building and take yourself from one room, out to the hall and back into another room — instead of opening the traditional photo and trying to figure out where you’re at in the structure — it is extremely beneficial,” Nelson said.
The design team also benefits from the built-in efficiencies of the technology.
“Two of our team members can go out and scan a building, but the whole design team here can virtually walk through it and quickly figure out what the space looks like,” Nelson said.
And the information gathered is dependable, said Lucas Lorenzen, a structural engineer at TSP.
“A lot of times, a group will go on a project site and people take pictures, and you’d later think, I wish we had a picture of that, or it was at little different angle, or we went above ceiling over there, but we did not go over there,” Lorenzen said.
“This technology captures more of that data,” he said.
“I think it opens up a greater degree of options in our design process that we wouldn’t necessarily have when we don’t have a fuller picture of the current conditions.”
Fewer visits to a physical site can also save time and travel costs.
“This might not be the biggest thing if the project is six blocks down the road,” Nelson said. “But if it’s a project site located an hour out of town, access to these tools can result in significant time savings.”
The technology captures precise measurements and space details, which help minimize errors and miscommunications during projects, which is vital before construction begins.
It can verify measurements that already have taken place during a site visit to make sure existing drawings align with point clouds, which represent specific locations in a 3D space.
“We as the designers capture the space more holistically and capture it in a way that we can now connect it to our models and see what is actually there,” Nelson said.
To date, much of TSP’s scanning work has been with clients wanting to examine conditions in existing structures.
This work is beneficial for developing comprehensive floor plans, helping prepare for repairs or renovations, or for marketing purposes.
In new construction projects, a scan provides valuable documentation for the future, whether that means potential renovations, repairs, or system maintenance.
“If clients would like access to a record of what their building looks like behind the walls, you can scan the building before the drywall goes up, when ductwork, steel and pipe drops are still exposed,” Nelson said.
“After the scan, you’ll know where everything is located in the walls.”

A recent reality capture shows what will be behind the walls of TSP’s new office that is under construction in Rapid City.
This is particularly valuable in health care and education facilities that last for decades but are renovated often.
“What happens inside those buildings is evolving so quickly that those facilities are continuously being remodeled,” said Kelli Osterloo, an electrical engineer who also serves as TSP’s director of practice.
“Not only are these tools very helpful for us, but they can also be a resource for owners in the future when they are ready to remodel their space.”
The high-quality scanning capabilities of reality capture tools are also important for clients whose space has limited access.
“If we do an operating room renovation, we’re going to have to come outside of scheduled surgery hours, and we’re probably not getting back into that space,” Osterloo said.
“So getting all of our required information in one opportunity is really important.”
TSP has a team of 10 staff members across the firm’s footprint who have been trained in various reality capture technologies.
“In my role, I value these tools from a quality assurance and quality control perspective,” Osterloo said.
“They help make our work better, with the owner getting a better end product, reduced field change orders, and ideally it is making us faster and more efficient when we have all that data up front.”






