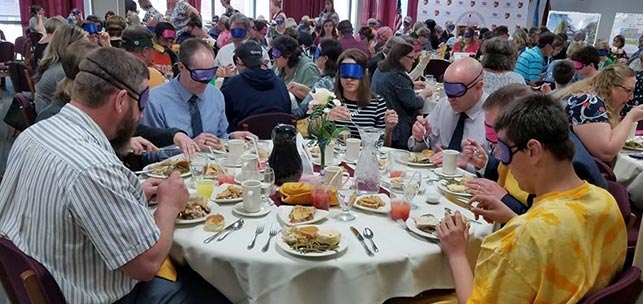A project currently under construction will have a lasting impact on how TSP, Inc. architects and engineers design and renovate future buildings.
A recent trip to Aberdeen, SD, re-emphasized the importance of designing for people with different abilities. Four TSP team members – including architects behind the new South Dakota School for the Blind and Visually Impaired – took part in Dinner for the Dark. Guests wear blindfolds while eating their meals at the event, which supports the South Dakota Federation for the Blind and Visually Impaired.
The unique sensory experience was a fundraiser for the Foundation, which exists, in part, to provide social, cultural, and education opportunities that otherwise would not be available to students with vision impairments. For participants from TSP, it was another strong reminder that when they sit down to design a structure, they want to literally and figuratively experience it as the client will.
“Coming up through my career, I always tried to be sensitive to the client’s perspective. I realize now more than ever, if we at TSP talk about a change to a project or have a fee discussion or a scope of work difference, we need to put ourselves in the owner’s chair,” said Jared Nesje, who first joined the firm in 1997 as an architect and has served as its CEO since 2015.
“I thought this experience was so amazing. You take for granted what you have and think that everyone else has it.”
That reaction is typical among those who have attended earlier Dinners in the Dark, said Doris Sestiak, Foundation president. People find the experience both informative and fun. Monies raised in the past have sent SDSBVI students to space camp in Birmingham, AL; a track meet in Indiana, and a trip this summer to Gary, SD, to visit the original School for the Blind buildings.
“Faculty come to us with mini-grant requests, and we make things possible that otherwise aren’t in the budget,” Sestiak said.
Architects Michelle Klobassa and Greg Schoer, structural engineer Tadd Holt, and Holt’s daughter Courtney, a high school student, accompanied Nesje to Dinner in the Dark.
“I wished we had been able to do that before we started designing, just to get ourselves into that mindset,” Klobassa said. “Any new client we’re starting to work with, I want to spend more time in their environment to get a feel for where they live and work every day. I feel it will just make for a more informed design. Architecture and design at its core is about the human experience. What we need to do is to understand each other’s day-to-day experience.”
Participants in Dinner in the Dark ate the salad course before putting on their blindfolds. When they went through the buffet line, the diners filled plates with sliced turkey, green beans, and mashed potatoes. When they began eating, they learned that knowledge of where they had put the food meant little if they couldn’t maneuver it onto a fork.
A SDSBVI student joined each table along with an adult who did not don a blindfold. They were able to give the visitors advice that helped make the task of eating easier.
Other suggestions for future changes in working with clients came nonverbally. Floor plans of the new school had been outlined in a heavy tape that allowed people with visual disabilities to “see” how it will look. That is something that can be done for other presentations, Holt said.
“The floor plans were outlined with thick black tape, and you could see the contrast better,” he said. “They put identifying labels on top of the room names.”
“That would be something of a lesson learned,” Klobassa said, “even to take into account how much contrast we put into our drawings, to really bump up that contrast so people with visual impairments will be able to read things more easily.”
Before TSP’s architects, engineers, and interior designers began working on the new SDSBVI, they met several times with Chris Downey, a California architect who lost his sight more than 10 years ago after surgery. Downey’s insights also will impact future projects, Schoer said.
“Ever since I started the School for the Blind and Visually Impaired project, I find myself emphasizing the other ways you can see and experience buildings,” Schoer said. “At SDSBVI I’ve latched on to the concept of the tactile surface. With a focus on highlighting texture, this building was designed for someone walking around the building to both clearly see and clearly feel the different materials. The visually impaired will be able to see differences in the metal panels, and there are certain elements you can accent or highlight that will make the buildings more attractive. Even the architectural drawings themselves, once embossed, become a teaching tool for the students and allow them to experience the tactile nature of the building through the drawings.”
Schoer also is more conscious of designing buildings that are easily navigable and have friendly acoustics.
“Chris was talking about how a cane is a tool tapping on different surfaces, and I hadn’t realized everyone has a distinctive tap. You know who’s coming. And carpeting will differ from linoleum, and linoleum is different than a marble floor.”
The South Dakota School for the Blind and Visually Impaired will be completed in November. Students will go home at Thanksgiving, returning in mid-January 2020 to allow time for the move. Each school day will be extended by 15 minutes to meet state requirements for hours of instruction.

