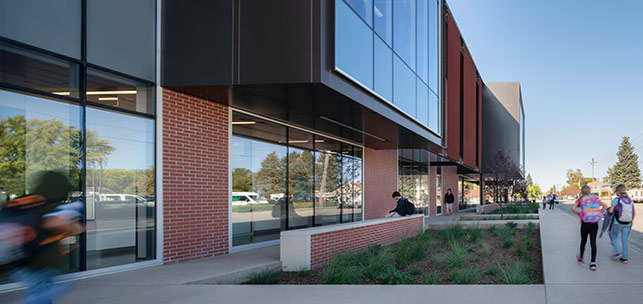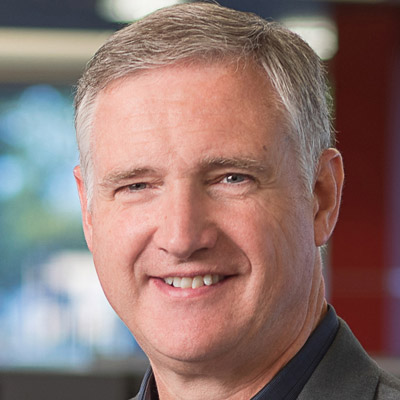TSP gets many requests to conduct facility studies and assessments that help owners determine what needs attention now, what can wait, and how to plan for the long term. “It seems like people are anticipating things will go back to the way they were before,” said principal and senior architect Michelle Klobassa. “I’ve not really had many people who’ve changed their approach.”
Some of that has to do with the length of time it takes to envision, design, bid, and build a facility. Project work often spans years from concept to reality. Many clients have good reason to be hopeful that new buildings, additions, and renovations set to open in 2021 will be a return to normal. They’re not looking for considerations to accommodate short-term fixes into their buildings.
Architect Chase Kramer believes the pandemic will have some repercussions in the design world as a whole, however, and he’s noticed something else: a shift in the way people think about relationships between indoor and outdoor spaces.
“It’s changed up traditional ideas about space planning and has me kind of excited about developing different ways to better use outside areas,” Kramer said. “We’ve been dining on patios and gathering outdoors more and more, even for activities that don’t necessarily have to take place outside. We’re planning some new residence halls on a college campus and I’m focused on the pathways students take. We’re asking how we can make things more walkable and provide some shelter from wind or snow but still keep people outside instead of cutting through buildings.”

Cantilevered breakout rooms provide shelter for outdoor walkways at Northern State University’s Jewett Regional Science Education Center in Aberdeen, SD.
Leaders at many businesses hope to stay put where they’re planted—though maybe with a smaller footprint than before. “Remote work has been growing for quite a while, but it’s been in just the last few months that I’ve heard of companies deciding they need a different size or kind of space on the other side of (the pandemic),” principal and senior architect Sean Ervin said. Companies looking to downsize need the right mix of space planning and technology infrastructure to make sure they’re not trading one set of problems for another. It’s crucial to examine how in-person and on-site operations will work best and which room types need to be closest to others. Smart design might enable less square footage to do the job or reallocated underutilized areas to better support the needs of employees and clients alike. Offices might need fewer but more-flexible workstations, for example, and several small- to medium-size breakout areas instead of one large conference room.



