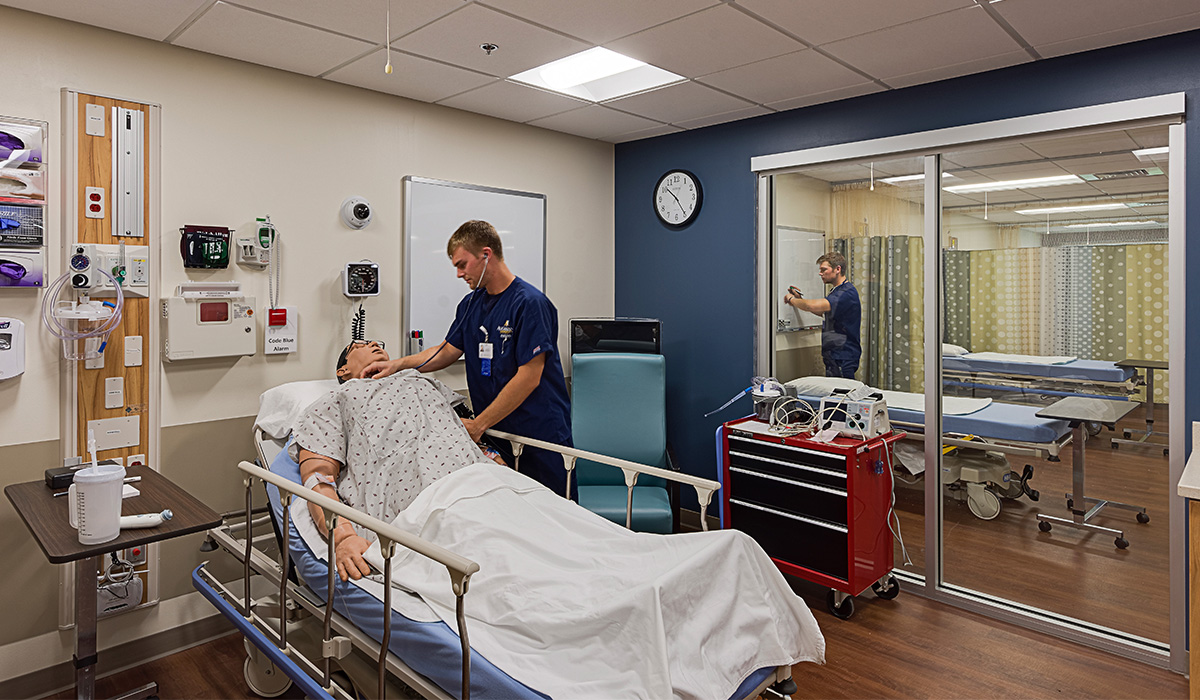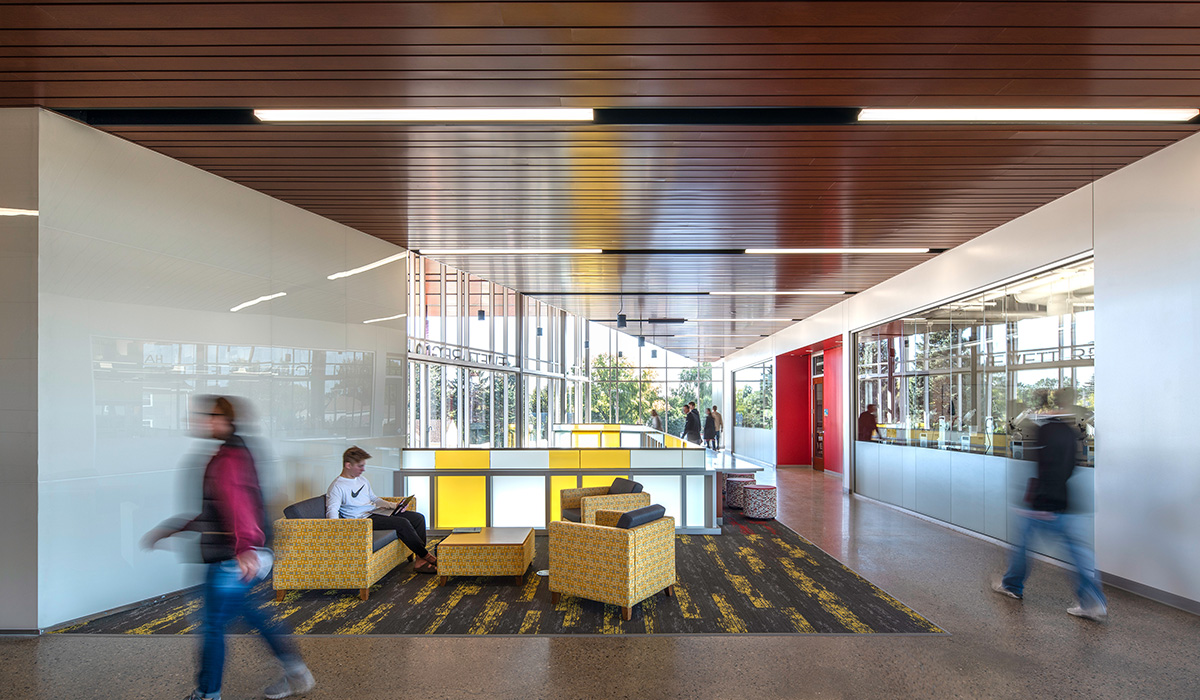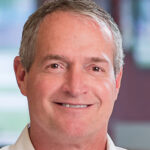This story was originally published in the September issue of Prairie Business.
Flexibility continues to be a key factor in meeting the ever-changing needs of colleges and universities across the Midwest.
Even before COVID-19, flexible building design for learning and teaching was happening, but it remains crucial as many colleges and universities still offer hybrid classes.
Some students might feel uncomfortable in a crowded lecture hall, but still want the campus experience. Meeting those needs requires campus-wide access to quality wireless internet and spaces that encourage students to stay on campus.
Those “sticky” spaces, designed so that students will stick around campus, can accommodate individuals and small groups.
Over the years, Sioux Falls-based TSP, Inc., has partnered with numerous colleges and universities to design academic facilities. TSP is a multidisciplinary firm with architecture, engineering, planning, and interior design expertise within a single company.
A “sticky” campus space can include seating at a study bar that overlooks a lobby or public space, said Chase Kramer, Director of Design at TSP.
“They’re not necessarily at a table where they are facing other students or required to engage directly with others,” Kramer said. “We provide those spaces too, where they are directly collaborating. But in some of these spaces, students can be by themselves yet feel like they are part of the buzz of campus, of the building, of the classes going on – sort of the coffeehouse effect.”
Office hours on demand
Less emphasis on traditional spaces also benefits student/faculty relationships.
“I think one of the best pieces of advice faculty or graduating students will give to incoming college students is to take advantage of your professors’ office hours,” Kramer said.
But it can be intimidating when students envision a visit to a faculty member’s office, particularly if it is difficult to find and in a building with which they are not familiar.
Instead, an open space where a student can sit down with a teacher is less intimidating, more comfortable, and keeps a connection to the campus buzz. At some universities, designs include more small breakout rooms, nestled into classroom areas, where faculty and students can meet less formally.
Administration and facilities personnel realize the benefits of open collaborative spaces; it often allows new building projects to focus valuable square footage on classroom and educational spaces.
Immersive technologies
Technology’s impact is expected to incorporate more immersive experiences for programs focused on real-world training.
“Nursing SIM labs are really popular right now, and faculty are looking for ways to make the experience even more realistic – to more truly match the real-world experience students will encounter in the medical field,” Kramer said.
One example is an audio-based technology called Dolby Atmos. It places users in a deeper and richer sound experience that is dynamic and spatial instead of more static audio approaches. Its capabilities go beyond entertainment, and connections can be made to augmented reality experiences, such as those SIM labs are attempting to achieve.
This technology could be used to simulate realistic over-sensory experiences such as alarms going off or multiple people speaking in loud voices during an emergency.

Nursing SIM lab at the Froiland Science Center at Augustana University. TSP + SmithGroup provided academic and laboratory planning and architecture and TSP also provided engineering. The work renovated and expanded the TSP-designed Gilbert Science Center, creating the Froiland Science Complex with a substantial addition.
Mother Nature as teacher
While technology allows students to attend class remotely and professors may need less travel time from office to classroom, it is important that campuses are engaging and promote walkability and well-being.
TSP’s award-winning design of Northern State University’s Jewett Regional Science Education Center in Aberdeen, SD includes an educational greenhouse that opens up to an outdoor classroom. Landscaping was designed with faculty input to act as a teaching tool, with plant species representative of South Dakota’s ecosystems.
The design, completed in collaboration with SmithGroup, encourages pedestrian traffic by connecting to gardens and pathways common of universities established in the 19th and early 20th centuries. It creates an urban downtown feel for those coming from off-campus areas by pulling the building up close to the street front and overhanging the sidewalk below, providing a protective enclosure for pedestrian commuters.
At Augustana University, TSP assisted with early concept design for an outdoor classroom.
While very popular at the start of the pandemic, it remains an engaging learning environment for many aspects of a liberal arts education.
Adapting infrastructure
Adaptive re-use of older campus buildings to meet administrative needs will continue as a trend, Kramer says, especially in upgrading historic buildings to meet today’s energy, technology, life-safety, and accessibility standards.
TSP’s renovation of East Hall at Dakota State University in Madison, SD included inserting a new stairwell in the 1901 facility. The renovations provided infrastructure for future fire suppression and mechanical systems and added thermal insulation to existing walls, while ensuring no impact to the building exterior. The renovation also includes glassy breakout and study spaces for students and faculty.
Darrell Bren, TSP’s Director of Engineering, specializes in the design of technology systems. As a Registered Communication Distribution Designer, Bren plans information transport systems and their related infrastructure.
As a rule, Bren says it’s important to remember that most older buildings were not designed for the technology changes witnessed today. However, current design includes tasks that IT teams perform to keep computing infrastructure up to date and aligned with user requirements, which is vital in higher education.
This helps prepare for whatever is next, whether it be enhanced support for remote learners, more connected devices, security system design, and other solutions.
Architecture and engineering play significant roles on campus. This expertise helps to increase enthusiasm, awareness, and excitement on campus and in communities.



