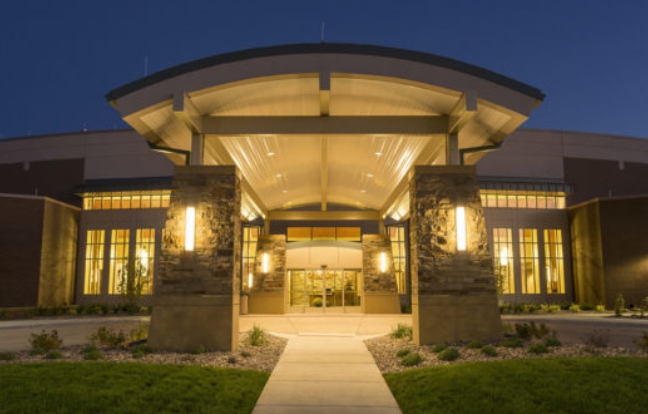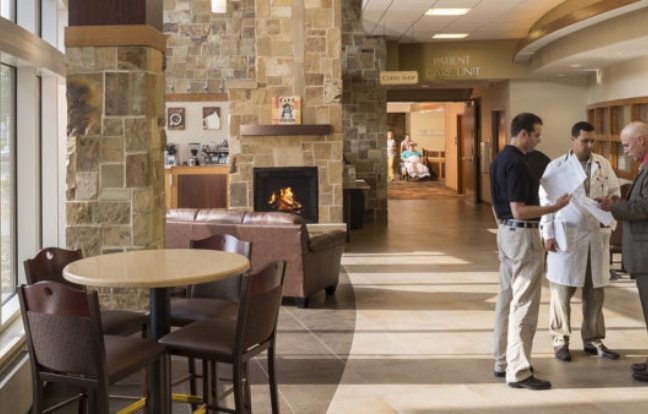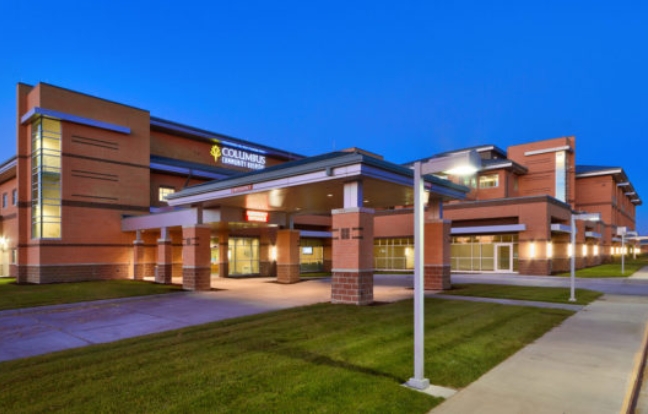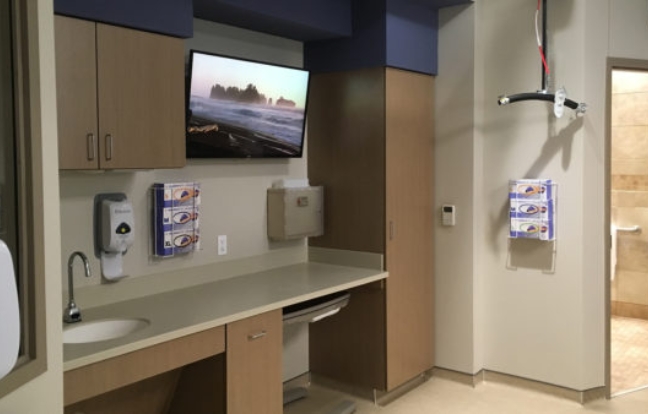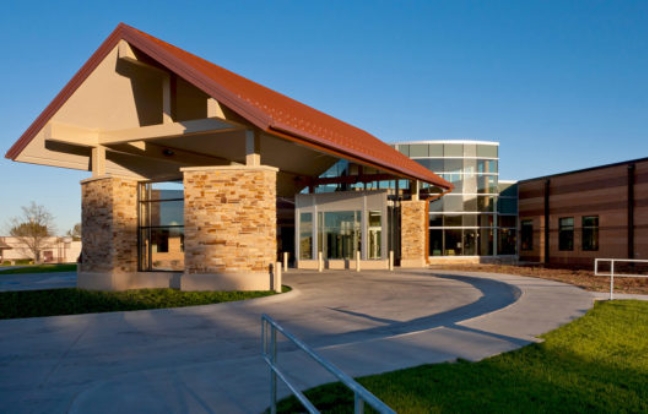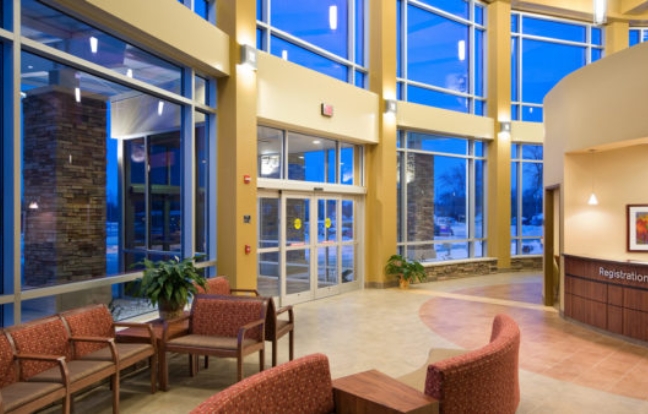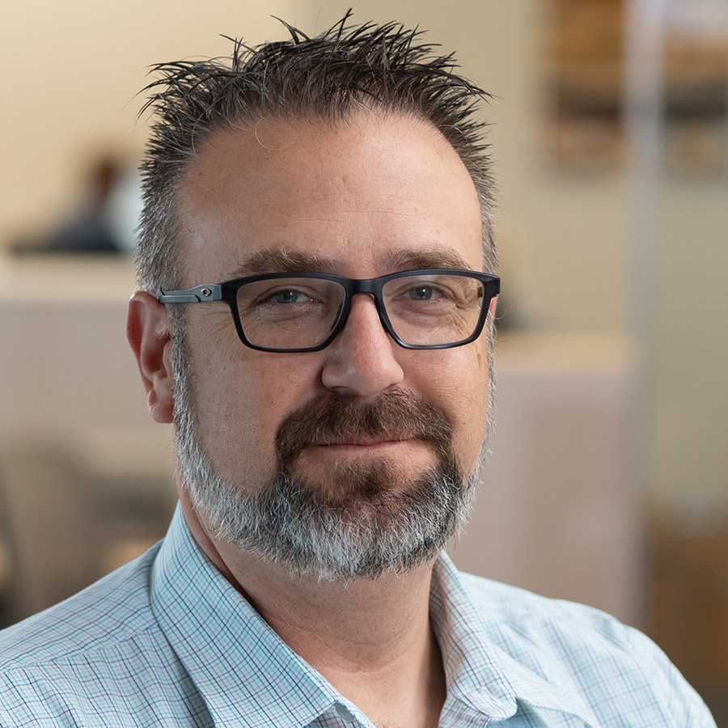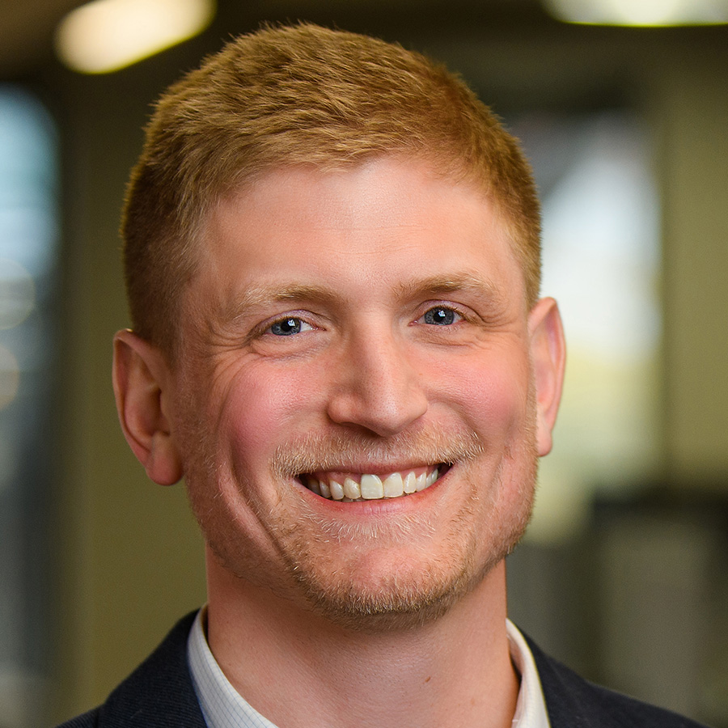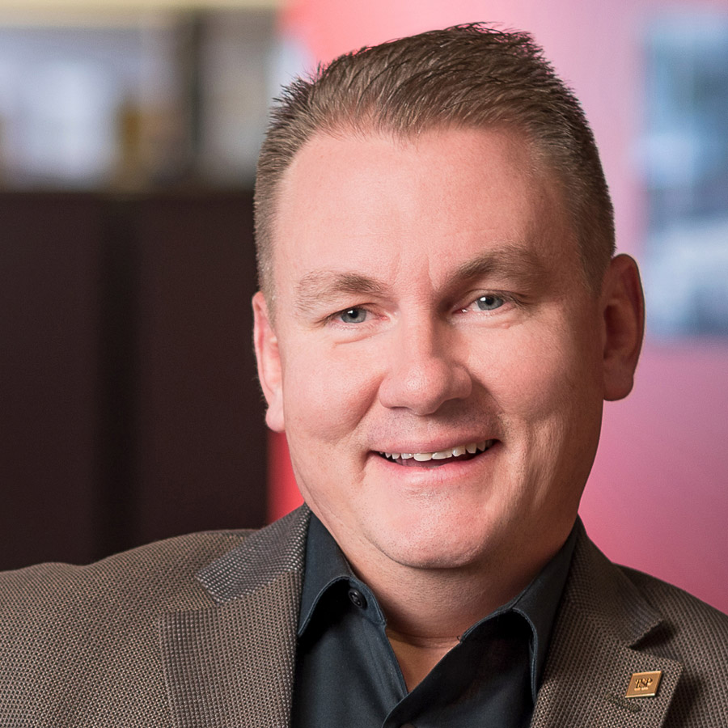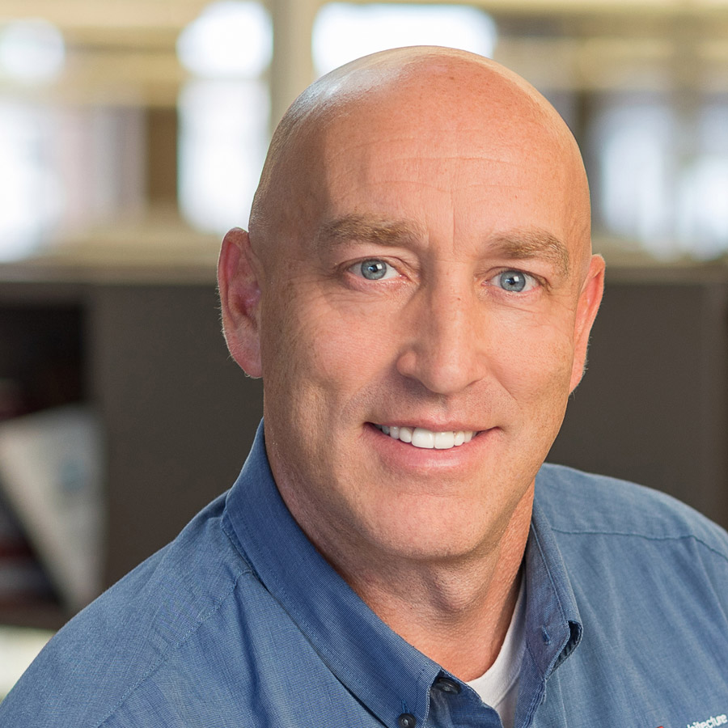Get The Most From Your Hospital Space
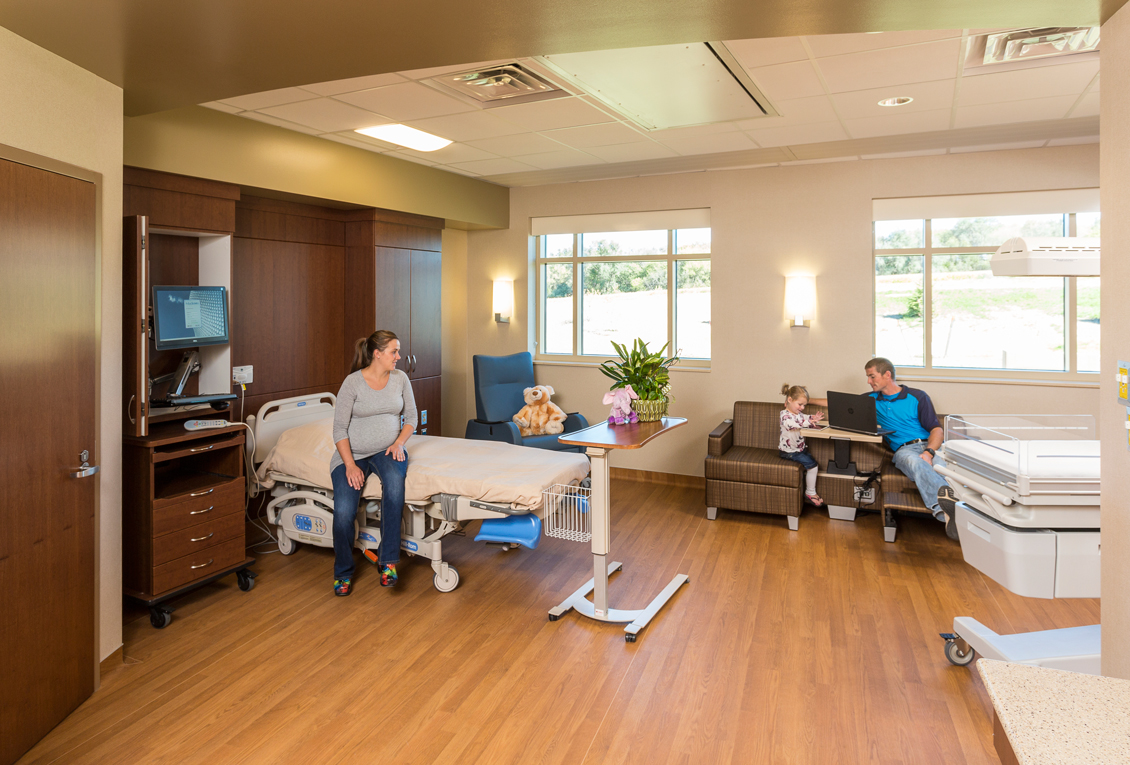
WE’RE HERE FOR YOU AND YOUR HOSPITAL PATIENTS
Hospitals are the backdrop for some of life’s greatest milestones. It’s where families welcome new members in joyous (and sometimes stressful) first meetings. It’s where they contemplate moving forward without a loved one after a tender or sudden goodbye. And it’s where they wrestle with the uncertainty of test results, looking to your experts for a clear treatment path that sounds like hope. The TSP team has programmed, planned, and designed inpatient facilities in collaboration with independent and system-based providers alike. Our healthcare architects understand how to translate your evidence-based practices into equally robust designs. And our life-safety code specialists recognize the highly regulated environment in which your staff must deliver compassionate, competent care. We often work with hospital teams whose organizations need to modernize care delivery in disconnected, aging facilities that have expanded in place over decades.

TSP’s people have found tremendous reward serving rural areas as practices come together to reimagine their critical-access hospitals and care for neighbors close to home. These facilities often include an outpatient-clinic component on site, with a complete menu of shared departments to provide greater efficiencies. We’ve also supported the work of regional tertiary-care centers with a host of subspecialties, advanced critical-care and surgical suites. Our work in emergency departments includes those that receive patients through walk-in, ambulance, and flight services.
Our architects and engineers understand how to work with administrators and chosen equipment vendors to right-size spaces for the teams that will work within them. We leave no detail unexplored. We account for advanced telecommunications and security systems, controlled-access rooms for pharmacy and biohazard functions, and intuitive storage spaces that keep supplies readily available—right where they’re needed.
In recent years, the TSP team has helped health systems respond to new public-health threats. During the COVID-19 pandemic, we worked quickly to deliver solutions. We retrofitted rooms to create negative-air-pressure environments that trap airborne infectious-disease particles, developed surge units to handle flexible inpatient census, and infilled shell space to give hospitals the option of allocating room-use across different patient populations.
LET US HELP YOU GET THE MOST FROM YOUR INPATIENT, SPECIALTY, AND SUPPORT SPACES
TALK TO OUR DESIGN LEADERS
TALK TO OUR DESIGN LEADERS
