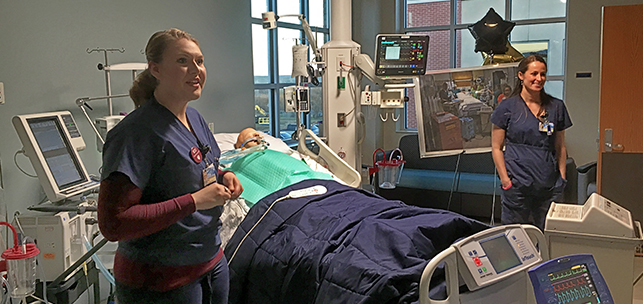Listening to every voice
TSP has worked with Sheridan Memorial Hospital (SMH) for more than a decade to create a master plan and design multiple new facilities as well as addition and renovation projects. Our ongoing efforts include a 70,000 sf Medical Office Building that’s on target to open in late 2018 after four years of conversations, planning, and design.
“Our ICU expansion project is another great success story,” according to Rob Forister, SMH’s Director of Facility Support. “TSP was involved from the very beginning—from concepts and pre-planning—because it was a very complex project with a significant addition and remodeling of existing spaces.”
Learn how TSP’s early involvement helped other clients realize their project visions.
Principal and Senior Architect Mark Averett made numerous site visits to other facilities with SMH leadership to identify which trends in critical-care environment would translate well to Sheridan. He stayed highly connected as the build moved forward with partners from O’Dell Construction, the Construction Manager at-Risk.
“It totally makes sense if you can pick your team and trust it,” Forister said. “We were under budget and within the time frame. Our stakeholders were involved from the very start, too, and our nursing staff and patients are very happy with the results.”

