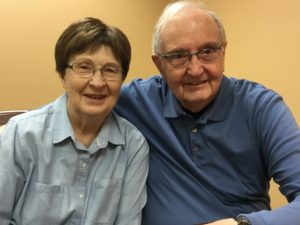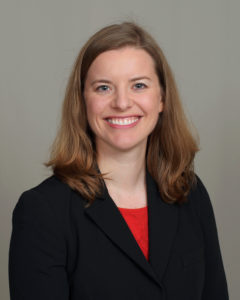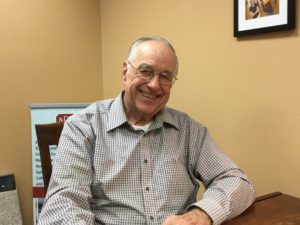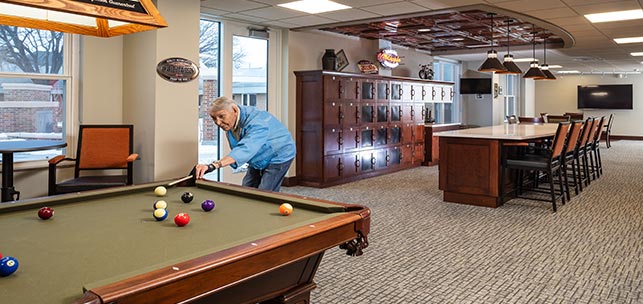Paul and Marley Ann Opsahl knew they didn’t want to go through the process shingling their house yet again. Home ownership for the Yankton couple had become more of an anchor than a sail.
The Opsahls did, however, want their next home to reflect their lifestyle. They found it five years ago in Dow Rummel Village. Since then, the couple has stayed engaged in opportunities to help shape the retirement community—including the planning process that preceded Dow’s Rummel’s ongoing expansion and renovation.
 With the 88,500-square-foot addition now complete and open to residents, the Opsahls are monitoring progress on the 9,000-square-foot renovation. When finished, that phase of the project will give them access to several features they suggested during the planning process.
With the 88,500-square-foot addition now complete and open to residents, the Opsahls are monitoring progress on the 9,000-square-foot renovation. When finished, that phase of the project will give them access to several features they suggested during the planning process.
“The movie theater is obviously No. 1,” says Paul Opsahl, a retired United Church of Christ pastor.
“And with the beauty shop enlarged, that will be good,” adds Marley Ann Opsahl, a retired educator who, along with her husband, also helped their son with his funeral-home business. “We don’t have to go someplace else.”
Another already-open addition to the Dow Rummel complex is The Club, which brings residents together over football games, card-playing, and a cocktail before dinner, if wished. All three features—the movie theater, the larger beauty salon and spa, and the gathering room—were brought up during pre-design, an essential planning process in any building project.
The planning began long before construction. Dow Rummel turned to architects, engineers, and interior designers at TSP Inc. for expert advice.
“We started with a strategic plan with our staff, brainstorming things,” says Darla Van Rosendale, CEO at Dow Rummel Village. “It was 2013, I think, when we developed our wish list, and then brought it eventually to TSP a year later and said here’s what we’d like to do, and how much of it can we realistically do. TSP told us, with the removal of the cottages and this and that, you can do everything on your wish list.”
 What came next, says TSP architect Michelle Klobassa was a series of workshops that gave Dow Rummel’s residents a chance to be involved in the planning. It was important to remember, Klobassa says, that she and others on the team were working in someone’s home. Stakeholder input is crucial in any design but particularly so when it will be inhabited as a residence 24/7.
What came next, says TSP architect Michelle Klobassa was a series of workshops that gave Dow Rummel’s residents a chance to be involved in the planning. It was important to remember, Klobassa says, that she and others on the team were working in someone’s home. Stakeholder input is crucial in any design but particularly so when it will be inhabited as a residence 24/7.
“That was kind of the driver that Darla and Dow Rummel kept talking about,” Klobassa says. “Residents needed to be involved, to feel a sense of ownership in the project.”
Input from residents like the Opsahls helped shape Dow Rummel’s Main Street, which now is under renovation, with the expanded salon that will offer services such as pedicures and manicures. Smaller salons also were moved into the new addition. Residents in the enhanced memory-care and enhanced assisted-living apartments no longer will have to venture elsewhere in the complex.
As the layout progressed, residents were asked for their views on more specific proposals.
“We would be more specific,” Klobassa says. “We asked, what do you think about a barn door on the bathroom versus a swinging door? Would that be something you’d like or not like? Would you like the closet inside the bathroom versus in the bedroom area? We reviewed colors and finishes with the residents and reviewed the art work with them.”
TSP architect Chase Kramer recently took part in a question-and-answer session with architecture students at South Dakota State University. He was asked what document is the most important to an architect,  and Kramer, who designed the newly expanded and renovated Andes Central School in Lake Andes, SD, opted for the planning documents that come out of discussions with stakeholders.
and Kramer, who designed the newly expanded and renovated Andes Central School in Lake Andes, SD, opted for the planning documents that come out of discussions with stakeholders.
“We don’t want to say to someone, here’s what you want,” says Kramer. “Instead, it’s ‘tell us what you want, and we’ll help synthesize it or integrate what you can actually achieve with your budget.’ “
 Ralph and Nadene DeRaad weren’t there for the planning process at Dow Rummel since they moved to an independent-living apartment only a year ago. They know they will benefit from the input offered by their fellow residents, however. Nadene DeRaad has memory-loss issues, and she uses the Adult Daycare Service in the new addition at least three days a week, giving her husband respite.
Ralph and Nadene DeRaad weren’t there for the planning process at Dow Rummel since they moved to an independent-living apartment only a year ago. They know they will benefit from the input offered by their fellow residents, however. Nadene DeRaad has memory-loss issues, and she uses the Adult Daycare Service in the new addition at least three days a week, giving her husband respite.
“She calls it going to work,” Ralph DeRaad says of his wife’s visits.
Residents also are benefitting from other suggestions made in the planning process, the Opsahls say. A new gathering hall outside the Dow Rummel chapel has been used for multiple functions, including receptions after funerals.
“We feel like we have a higher sense of ownership here now,” Paul Opsahl says. “We had some input on what we need. And sometimes, and I don’t mean this in a derogatory way, the people who live in a facility have a greater feel for what is needed and what is liked rather than just depending on professional staff.”
What she learned working with residents and staff at Dow Rummel will follow Klobassa as she moves on to other designs.
“We definitely have had clients in the past where we’re going to make all the decisions,” she says. “But I think you have a more successful project in the end when those users who are going to be living, working, studying in a building contribute to the design.”

