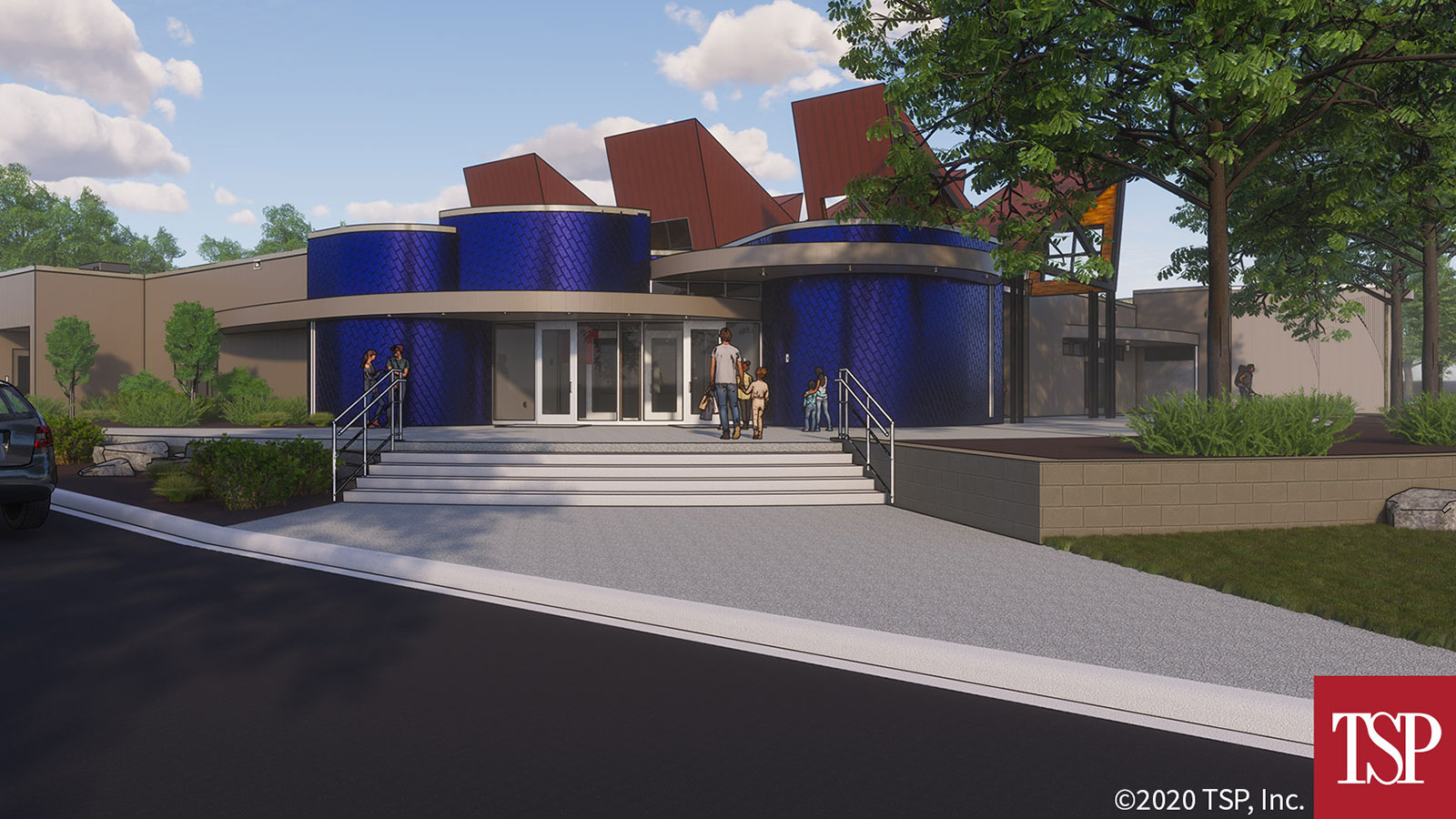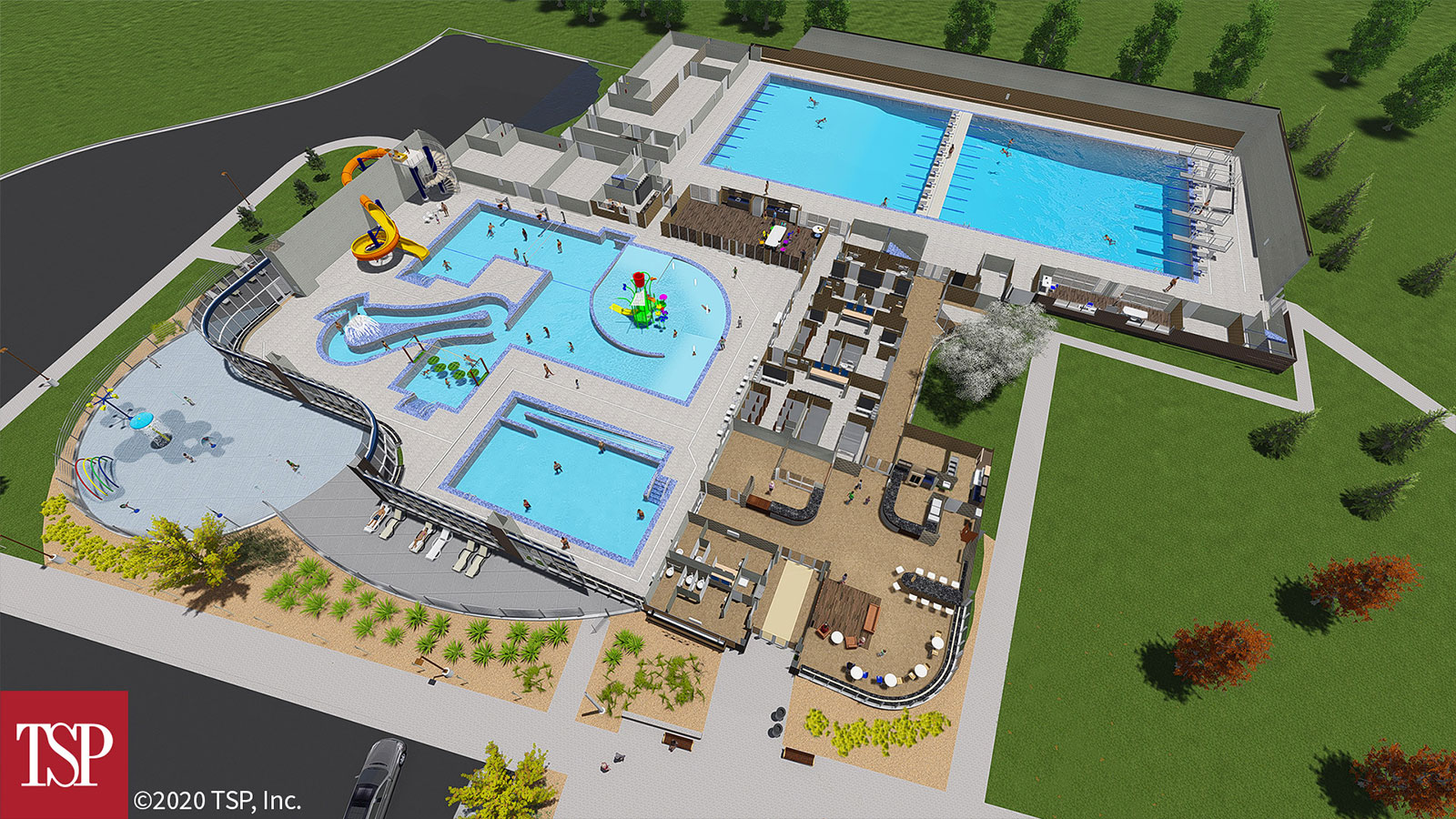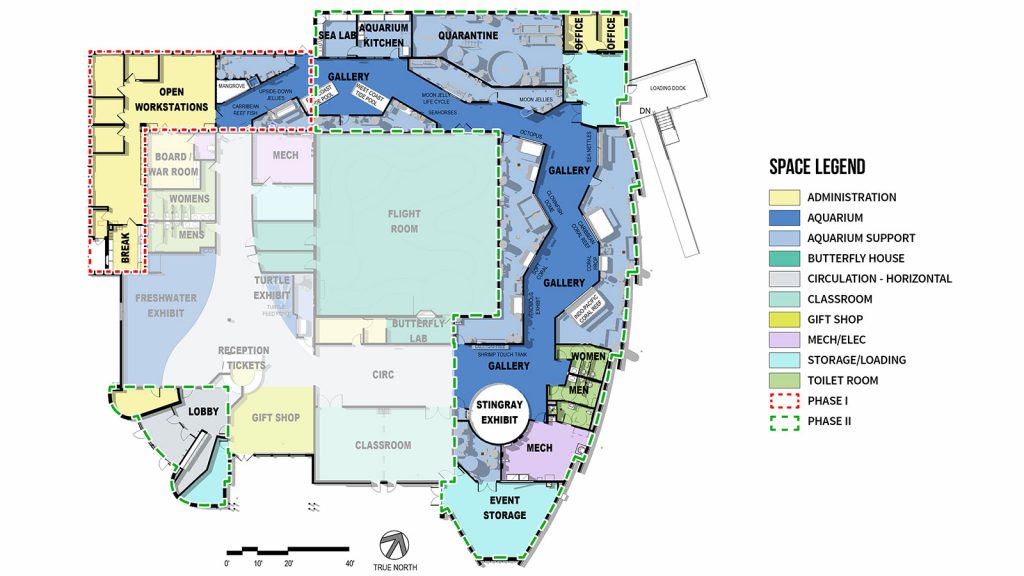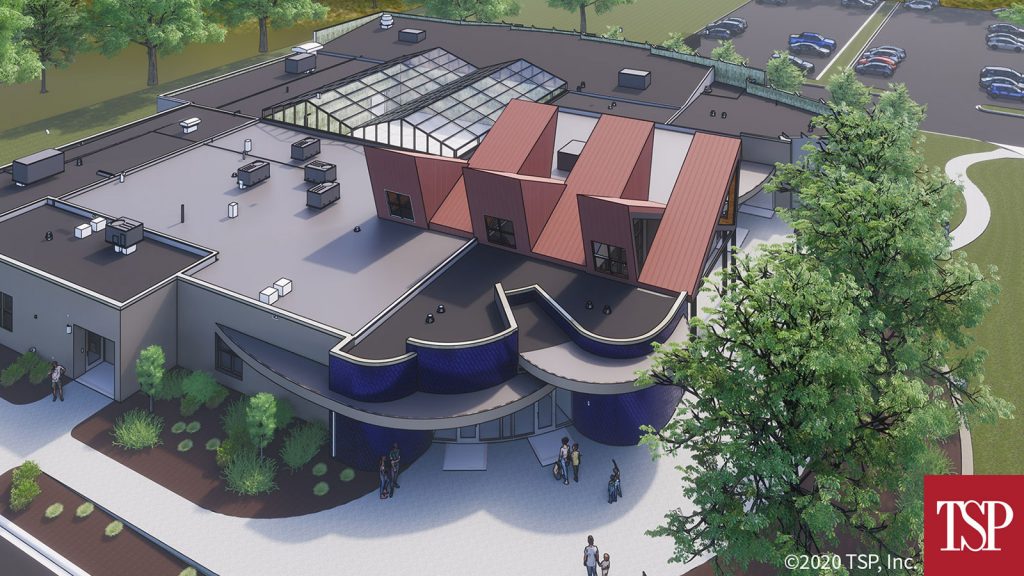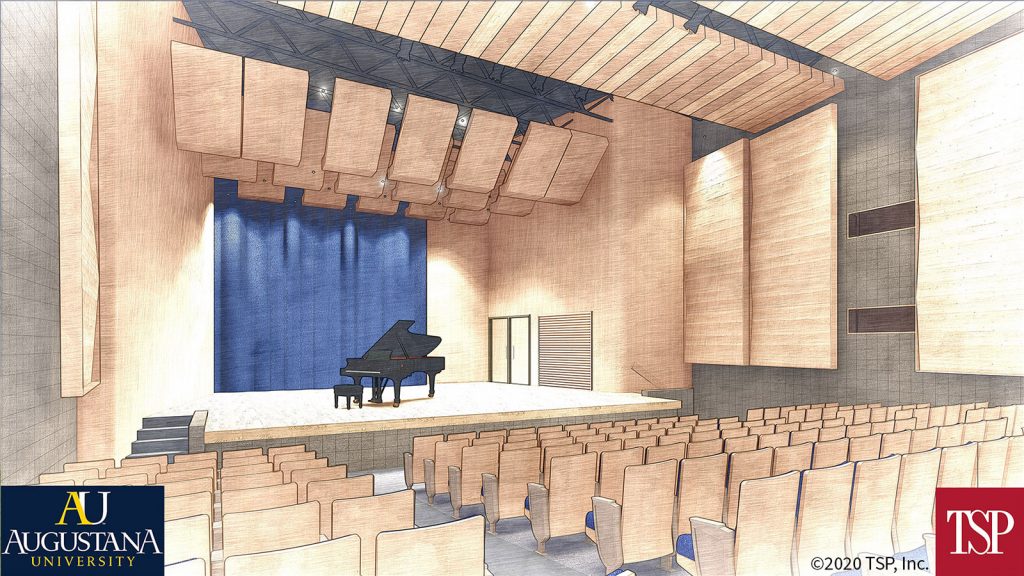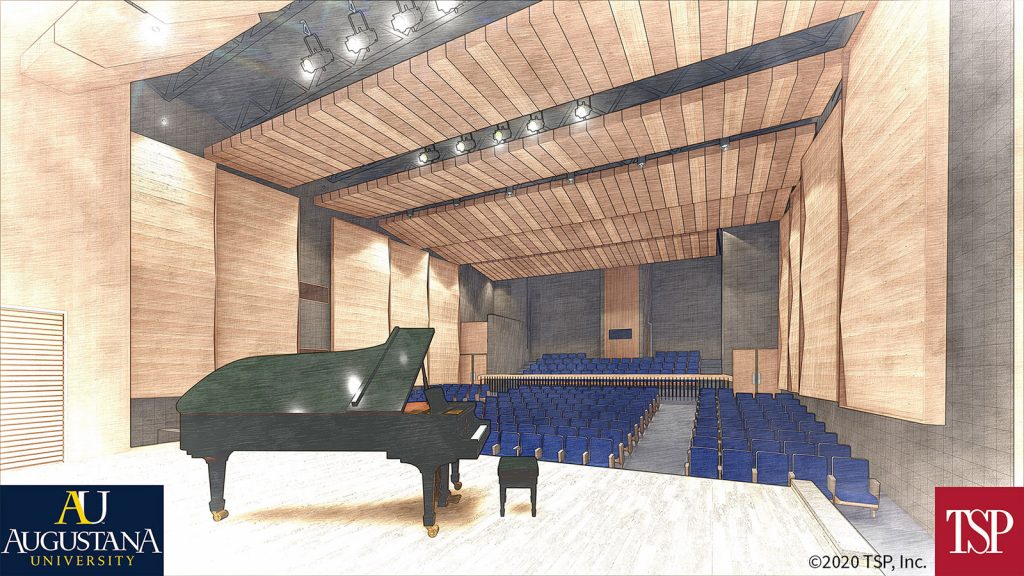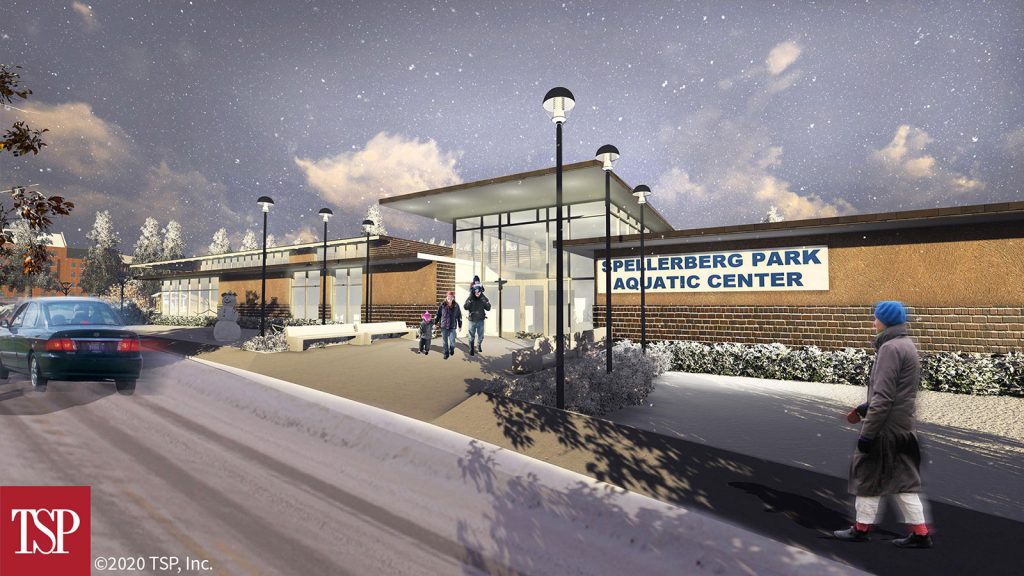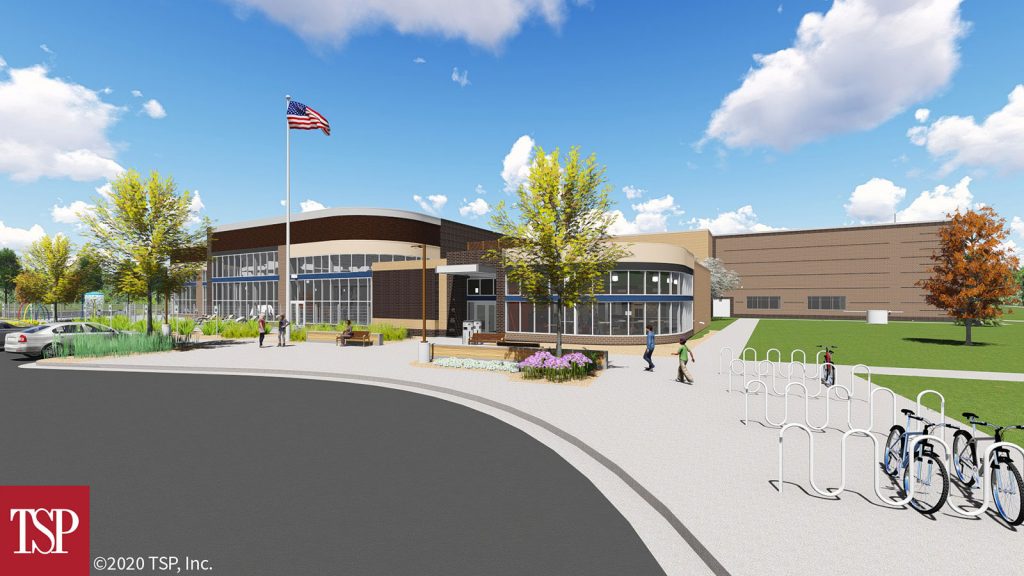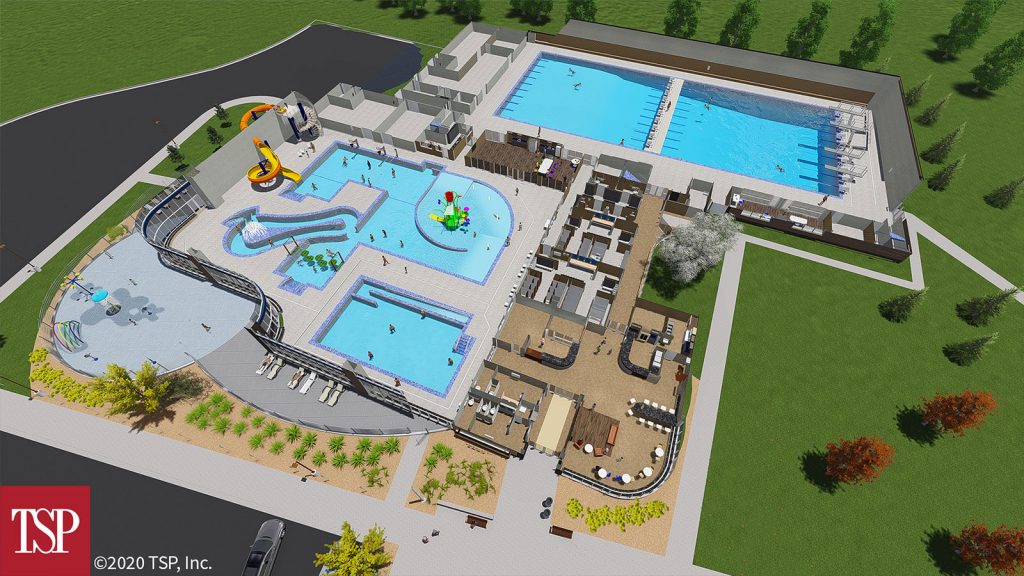Audrey Otto needed the right story to share her board’s vision for the Butterfly House & Aquarium in Sioux Falls, SD. Her “aha!” moment came when they realized—after nearly six years of dreaming and planning for a significant aquarium expansion—they needed to narrow the size and scope. To showcase what makes their facility unique, they aligned their expectations more closely with their mission: uplifting and conserving nature’s delicate building blocks found in sky and sea.
Putting those pieces in their right places came down to the experience and the interactions Otto wanted to create for guests and staff members alike. As it turned out, the right story came in the form of the latest renderings developed by team members at TSP, Inc.: architects Sean Ervin and Chase Kramer with support from design technician Evan Caldwell. Unveiled during the nonprofit’s recent Wings & Waves Gala, the photorealistic images were tailor-made for this year’s virtual event. Watching from h=ome or other remote locations, participants saw a vivid seascape reflected in the iridescent blue tiles that will cover portions of the building’s exterior. Aerial views emphasize how the construction project with Journey Group will wrap most of the original structure, creating a loop around the butterfly conservatory.
Mobile users: Click here to get a motion-enabled walk-up view of the Butterfly House & Aquarium’s new visitor entrance.
“Being able to show those visuals was incredibly valuable to help people continue to imagine the future facility,” said Otto, the Butterfly House & Aquarium’s CEO. Like many self-supporting organizations, the nonprofit has interrupted capital-campaign efforts to focus on operational funding. The attraction closed for several months during the coronavirus pandemic and now is open to visitors each day on a limited-capacity basis.
“The Gala was really a chance to remind everyone how far we’ve come and how much further we have to go to make this a reality for Sioux Falls,” Otto said. “It’s one thing to say, ‘We’re going to build it.’ It’s something else entirely to show them how it will look. It feels more real for them and for us, too. It’s keeping the Dakota Aquarium expansion top-of-mind even when we’re taking a pause from actively fundraising.”
Click here to see additional renderings of the Butterfly House & Aquarium’s upcoming Dakota Aquarium expansion.
Testing different options
In the design field, renderings are much more than conversation pieces. They’re iterative tools to help clients try out different options and directions, enabling project leaders to make strategic decisions early in the process. Seeing a new building or renovation before it’s built also can bring others into the effort, generating community excitement and financial support for nonprofit ventures, civic buildings, or school improvements. TSP’s multidisciplinary approach fully integrates architecture, engineering, and interior-design disciplines with in-house cost-estimating expertise. The result combines artistry with practicality.
“We’ve had a lot of different ideas from visitors, community members, business supporters, and our board members, and we certainly explored them all,” said Otto, who’s led the Butterfly House & Aquarium since 2011. “But we have to combine that with the reality of the Sioux Falls visitor industry, our community size, and which operations we can support with our funding.”
Ervin, a principal at TSP, grew into a board-member seat at the Butterfly House as his community interests overlapped with the group’s need for a passionate design advocate. Since 2012, he’s drawn sketches and created digital renderings for roughly two dozen iterations of the nonprofit’s next big step.
It started as a conversation about how to find extra room after the gift shop and popular marine-cove exhibits switched places. Suddenly, storage areas were filled with back-of-house operations for everything from exhibit tanks and pumps to a complex water-salination system. But the original building wasn’t designed with an aquarium in mind. Humidity has been a problem. So has the lack of floor drains and piping to carry sea water to exhibits throughout the facility.
“Quite a bit of the culture of the place has changed as far as the way our organization saw ourselves,” said Ervin, who’s since collaborated with the Butterfly House’s specialty consultants from Oklahoma Bay Aquatic Solutions and Dynasty Marine Associates. “We’re not trying to compete with major aquariums because we don’t need a huge shark tank or a beluga whale in Sioux Falls. We need those important moments with sea-life creatures that can bring the oceans to us in a personal way. The design changed dramatically with the experience we were planning.”
Gathering support
Form also followed function at Augustana University, where a 1970s-era recital hall needed major updates to aesthetics and acoustics, lighting and sound systems, and audience seating.
“It is so much easier to ask for financial support for a project when donors can visualize what you actually intend to do with their gifts,” said Brad Heegel, who retired early this year after a more than four-decade career at his alma mater. He left the campus in Sioux Falls, SD, as Director of Performing and Visual Arts Development. One of his last initiatives successfully raised $3 million to refurbish the Humanities Center and name it after longtime former English professors Drs. Don and Lucy Fryxell.
The two-phase renovation was a labor of love for TSP architect Chase Kramer. Like Heegel, he’s an Augie alumnus. The project offered him the rare opportunity to reimagine some of the same spaces in which he’d performed as an undergraduate student.
Kramer worked closely with performance-venue consultants from Schuler Shook to outline the likely costs of single, line-item updates or upgrades that aligned with stakeholder’s needs and wants for the Humanities Center as a whole. This early-stage estimate became a plug-and-play tool that allowed the team to try different variables―before Kramer created any drawings for the project.
As the funding campaign kicked off, Augustana decision-makers requested conceptual imagery to promote the project they deemed most likely to make the biggest splash in donors’ minds: the recital hall. Kramer’s sketchy renderings painted the block walls, added acoustical elements on walls and ceilings, and wrapped the stage in wood paneling–very intuitive moves rooted in the TSP team’s own design expertise and background.
“I think most people had an emotional response to the drawings, just as we did,” Heegel said. “This renovation had been talked about for years and now it looked as though it could actually take place.”
The transformation’s proposed look piqued the interest of yet another alum, one who had spent many years in the building when it was new. His generous contribution funded the entire recital-hall portion and renamed the space as Hamre Recital Hall.
“These renderings served as an important visualization to our donors of what the Humanities renovation project could become with their help—and it did,” Heegel said. “Hamre Recital Hall became the ‘jewel’ of the overall renovation.”
Evolving with project needs
It’s common for TSP architects to adjust earlier imagery as a project evolves. Hamre’s minor tweaks didn’t stray far from Kramer’s first conceptual renderings. “He listened and knew what we wished for,” Heegel explained.
Sometimes, the changes are more evident. And steps later in the design process might require new renderings to illustrate specific building or site features. That was the case with Midco Aquatic Center, the first indoor pool owned and operated by the City of Sioux Falls. To assure community-member buy-in, the City put the issue to a ballot vote. The move delayed design and construction by a little more than a year. But the months leading to the election gave TSP a chance to help people imagine what a never-before-seen local amenity could mean for their quality of life.
TSP’s work was far from done. The pool complex would rise in a well-established central neighborhood, on a corner of Spellerberg Park. Homeowners and frequent visitors remained nervous about additional traffic and the sheer mass of a building needed to contain multiple pools, including an Olympic-sized competition venue.
“We held neighborhood meetings to talk about right-sizing the aquatic center for the neighborhood, and we created new renderings to show how we’d carve into the hill so we didn’t encroach far into the green spaces,” Ervin said.
“We wanted them to really get a sense of how it would sit in the park, what kind of an entry feeling they’d have,” he said. “We did one view as a sort of cutaway to show how much deeper that large pool would sit down into the hillside. It was important to us to help quell those concerns and make sure we were giving them something they’d look forward to having nearby.”
“After the fact, when we were building it, a few of those same people came up to me and said they didn’t really see it as this gigantic building dropped into their park,” Ervin said. “They were pleased with the outcome and how the final design was considerate to the neighborhood around it.”
Click here to view the City’s time-lapse video of the Midco Aquatic Center’s construction.
Bringing it all together
At the Butterfly House & Aquarium, the work follows what Otto calls “the little things”—those foundational life forms and habitats in the sea and sky that are so important to the ecosystem. “We have a role in rainforest and ocean conservation from our landlocked state, and we want to leave an impact that inspires an appreciation for nature’s building blocks,” she said.
Otto began her career as an animal-care keeper and educator, and she learned very early that people working in the space need to be part of decisions about how those areas will feel and function. She’s excited by the operational efficiencies that staff will realize once the expansion is complete. Employees now spend sometimes twice as much time on tasks because they’re hauling barrels of water through the building or squeegeeing spills across floors in a facility that maintains 20,000 gallons of water every day.
“The whole package is amazing,” Otto said of the new look. “Our winged roof is so iconic and establishes that interest—you want to go in and see more. The first impression you see in the renderings really links the aquarium component to the architecture of the current space. We’re creating immersive experiences through the design of the guest journey, starting with a hands-on educational play area for kids. Visitors will move through the conservatory where butterflies are flying around in a tropical rainforest environment, and then they’ll explore the aquarium galleries where we want them to feel like they’re underwater in the ocean depths.
“This is not going to be a building with some tanks in it,” Otto said. “We want people to be immersed in ocean life and inspired by the sea. We visualized so many different designs over the years and really took the time to figure out what we want to be. I’m glad we went through the entire process. We can feel confident that this version makes sense for our mission and makes sense for our community, too.”
- Floor plan for phased expansion at Butterfly House & Aquarium
- Dark-gray rooflines show the scope of the additions that will wrap around the butterfly conservatory
- Early conceptual rendering of Augustana University’s Hamre Hall renovation
- Hamre Hall renovation, stage view
- September 2015 rendering, used to helped garner support for a public vote on a city-owned indoor pool
- January 2016 iteration with Midco Aquatic Center’s more familiar curved facade
- A three-dimensional cut-plane view to show how the building’s mass cut into a sidehill
