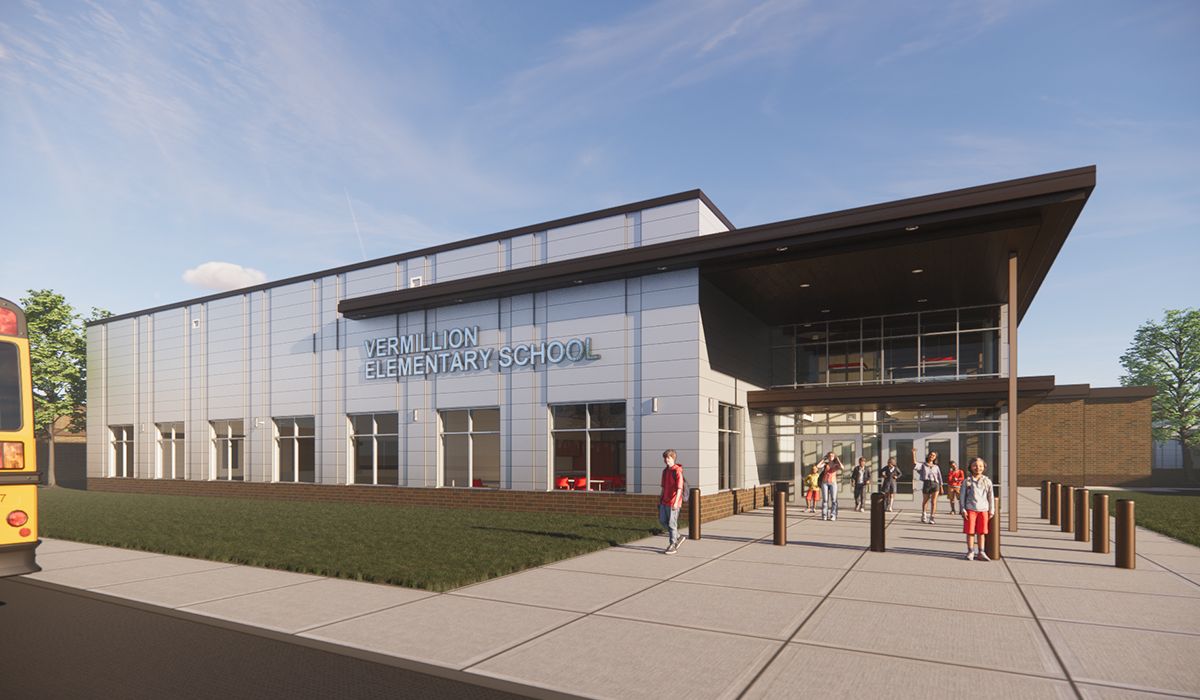The Vermillion School Board viewed aerial drone photos of the site of the district’s new elementary school and heard updates from representatives of Hausman Construction and TSP.
Click here for a complete summary published March 17 in Vermillion Plain Talk.
The report includes details of a recent meeting between TSP and school staff for a project update.
“TSP brought some renderings and some physical samples of the interior finishes and some of these finishes were the ceramic wall tile, the floor tile and paint colors,” said TSP Architect Greg Schoer in the Plain Talk report. “The majority of the time was walking through the building with a 3-D virtual tour. We took a look at the exterior and we also kind of moved around through the school in a room-by-room fashion.”
The new Vermillion Elementary School will be linked to the existing Middle School and is planned for five sections of pre-kindergarten through fifth grade. TSP’s design also will also include junior kindergarten, Head Start, and preschool with two classrooms for each, six special education rooms, flex rooms, and open student commons areas.
