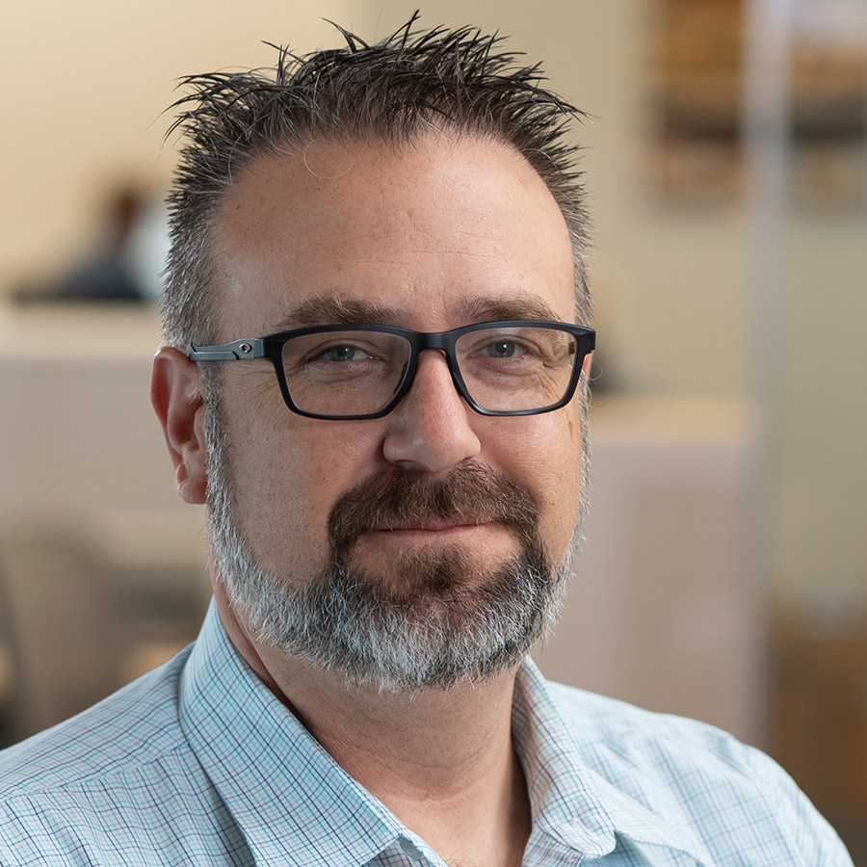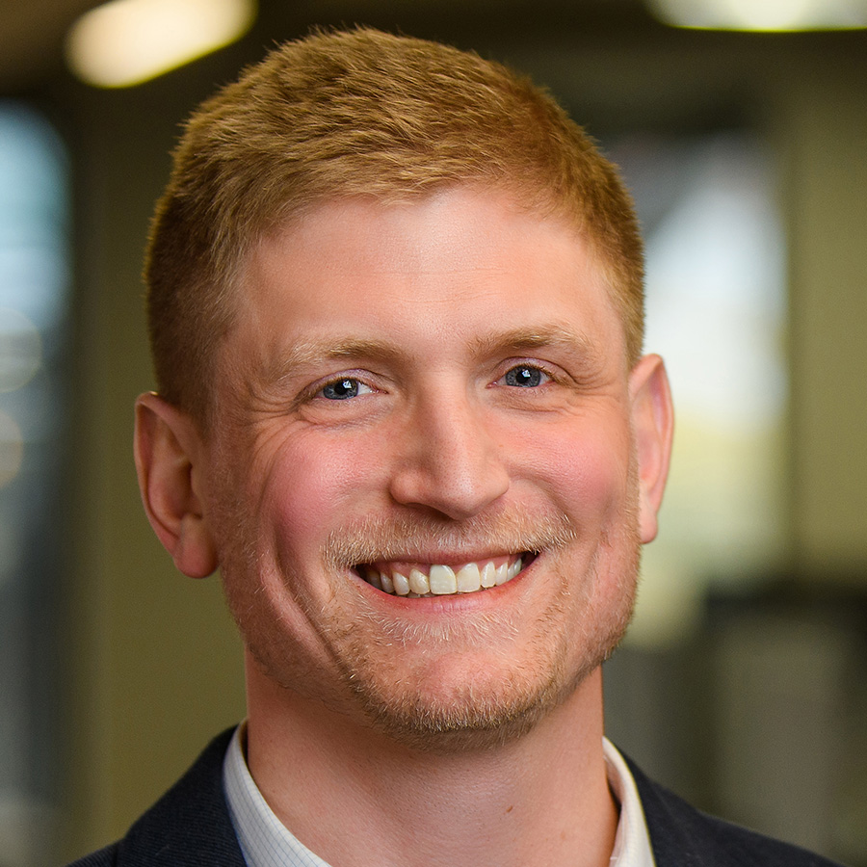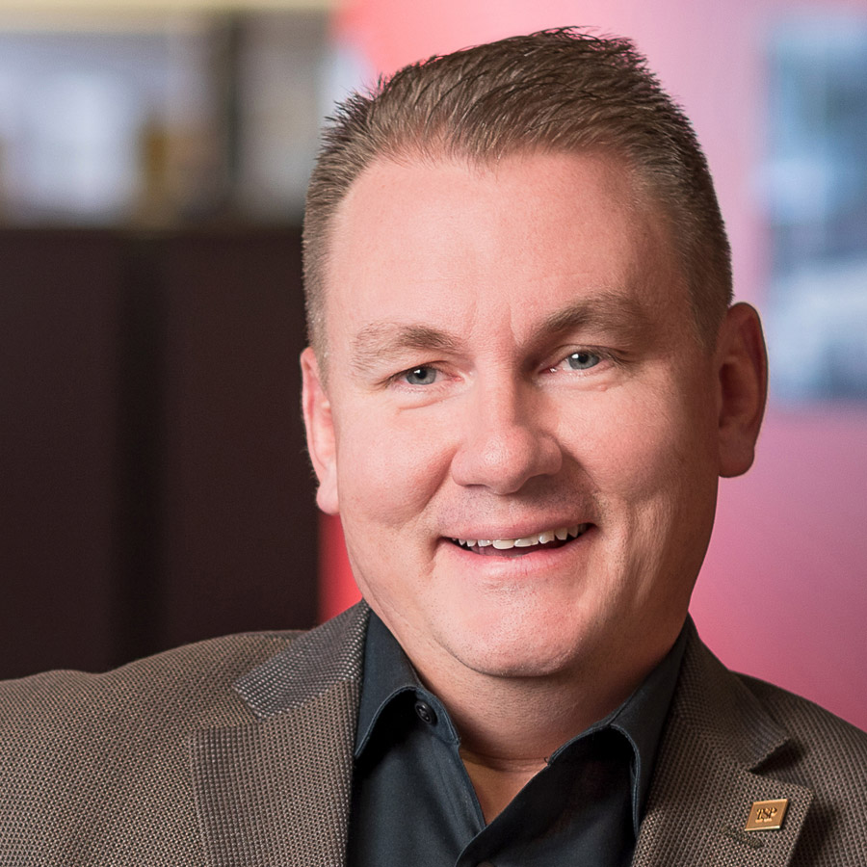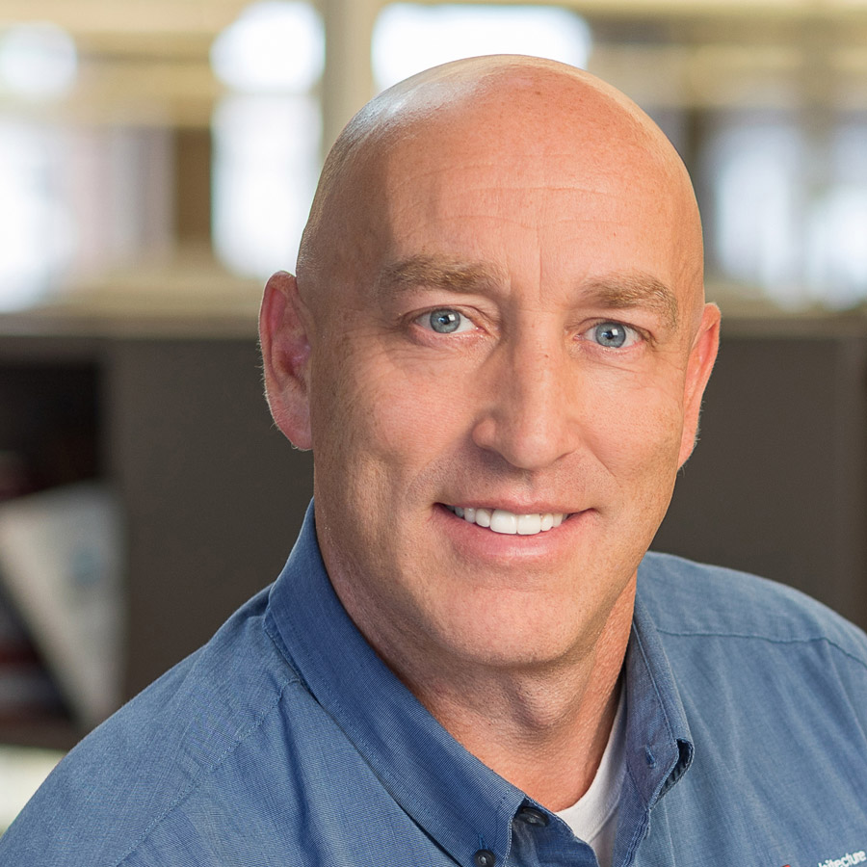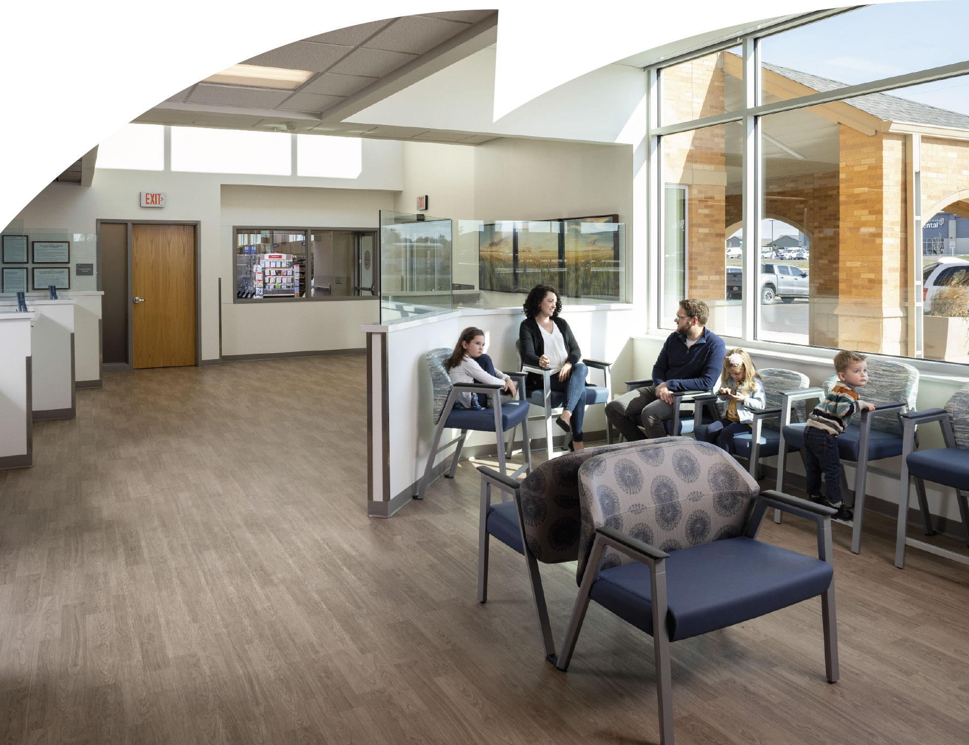
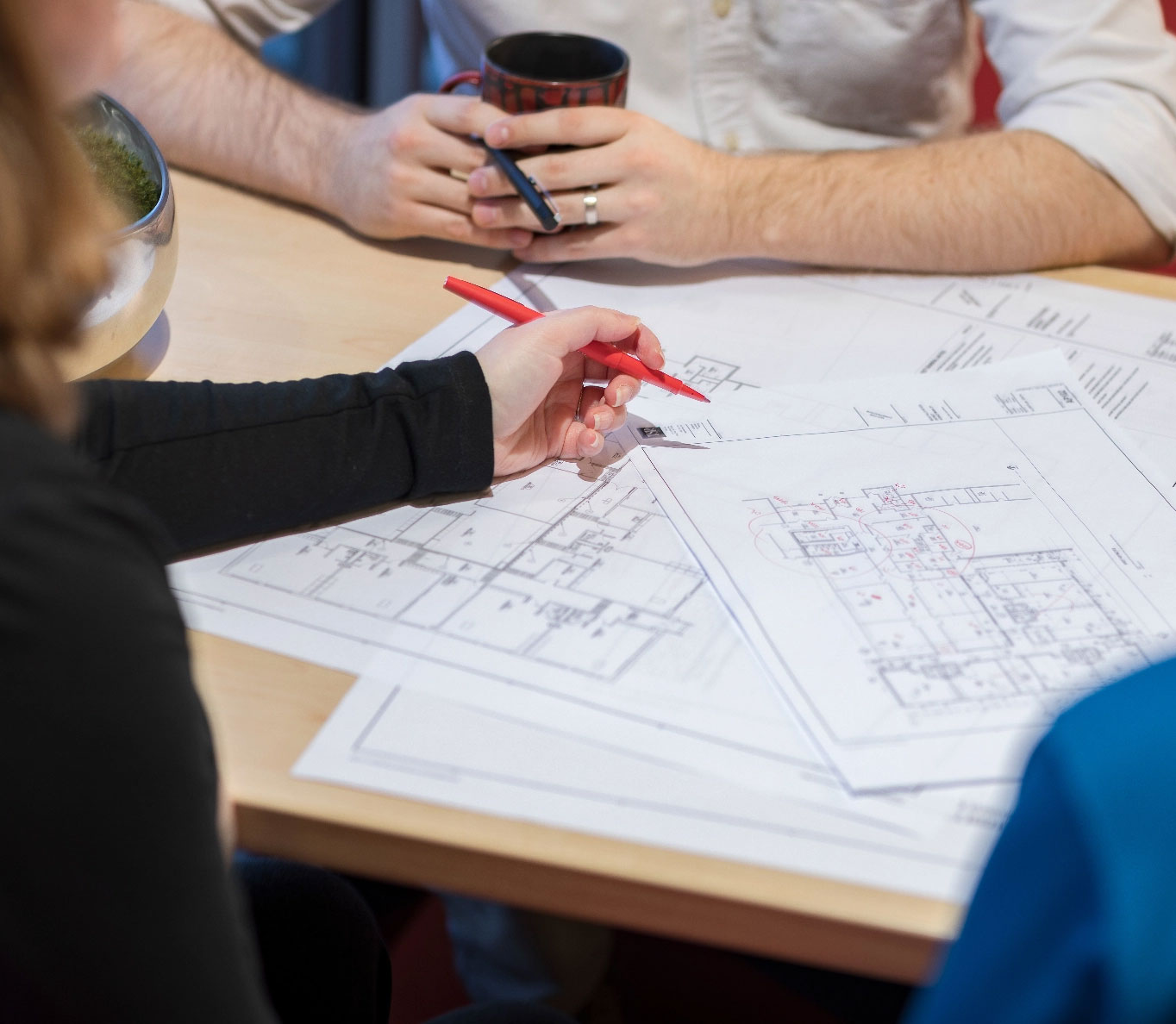
HEALTHY ENVIRONMENTS UPLIFT YOUR WORK SO YOU CAN CARE FOR OTHERS
Modern healthcare depends on highly skilled teams of multidisciplinary specialists. Facility designs for whole-person wellness should be the same. We think as much about prevention and active habits across the lifespan as we do about treatment for emergent or chronic conditions. Our designs seek to inspire and excite, drive clinical performance and patient recovery, and give patients and caregivers the support they need in healthcare.
WE CONSIDER
- The artful balance between welcoming comfort and clinical functions.
- On-stage/off-stage, hybrid, Nuka, and other delivery models for staff efficiency and patient privacy.
- Complex power and lighting components that support critical lifesaving equipment.
- Impacts on HVAC and ventilation systems.
- Heightened expectations for patient/family connectedness.
- A continuum of options for senior living, assisted-care, and skilled-nursing settings.
- The need to meet rigorous credentialing and life-safety code standards.
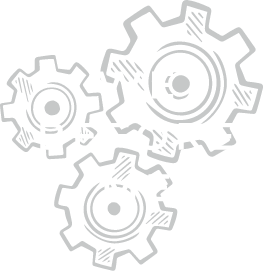
Our multidisciplinary team works with you to explore options and find solutions.
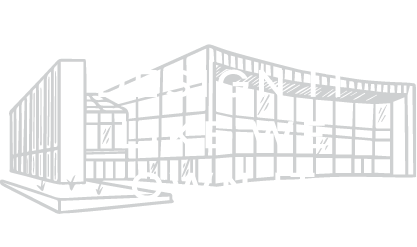
Our experience and lessons learned ensure your facility is well-thought-out, efficient, and ready for patients and caregivers.
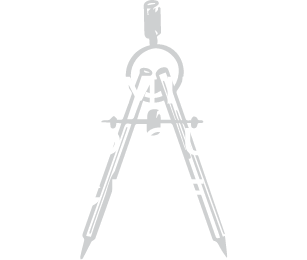
We use well-developed processes and tools to guide the project along, making sure we have the right information at the right time to keep everyone on schedule.
TSP has helped regional healthcare leaders, independent networks, critical-access hospitals, local public-health agencies, and physician-owned practices across the Midwest foster healthier communities since 1930. We’re proud to serve those who serve us all through our work with the Veterans Health Administration. Our system-based clients include Mayo Clinic, Sanford Health, Avera Health, and Monument Health.
We have worked with more than 50 healthcare clients across the Midwest. Our experience ranges from studies and planning to renovations and new facilities in rural and urban areas.
Our architects, engineers, planners, and interior designers craft design solutions that balance costs with opportunities. We draw creative energy from one another and seek input from the entire project team. We are a multidisciplinary firm with a wide array of capabilities.
- Architecture
- Mechanical Engineering
- Electrical Engineering
- Structural Engineering
- Technology & Security Planning
- Healthcare Programming
- Facility Master Planning
- Interior Design and FF&F Coordination
- Cost Estimating
- Total Project Cost Modeling
- Site Planning & Design
- Sustainable Design
- Construction Documents
- Construction Administration
- Warranty Inspections & Reviews
Together, we will discuss and critique options, explore and review new systems, and collect and share information to drive the decision-making process. We work with you to achieve your budget, meet your schedule, and implement a design that creates beautifully advanced environments for your patients, providers, staff, and the family members who make up their support networks.
We do all this because we are committed to bringing you the healthcare facilities that will lead to better outcomes and an overall improved quality of life.
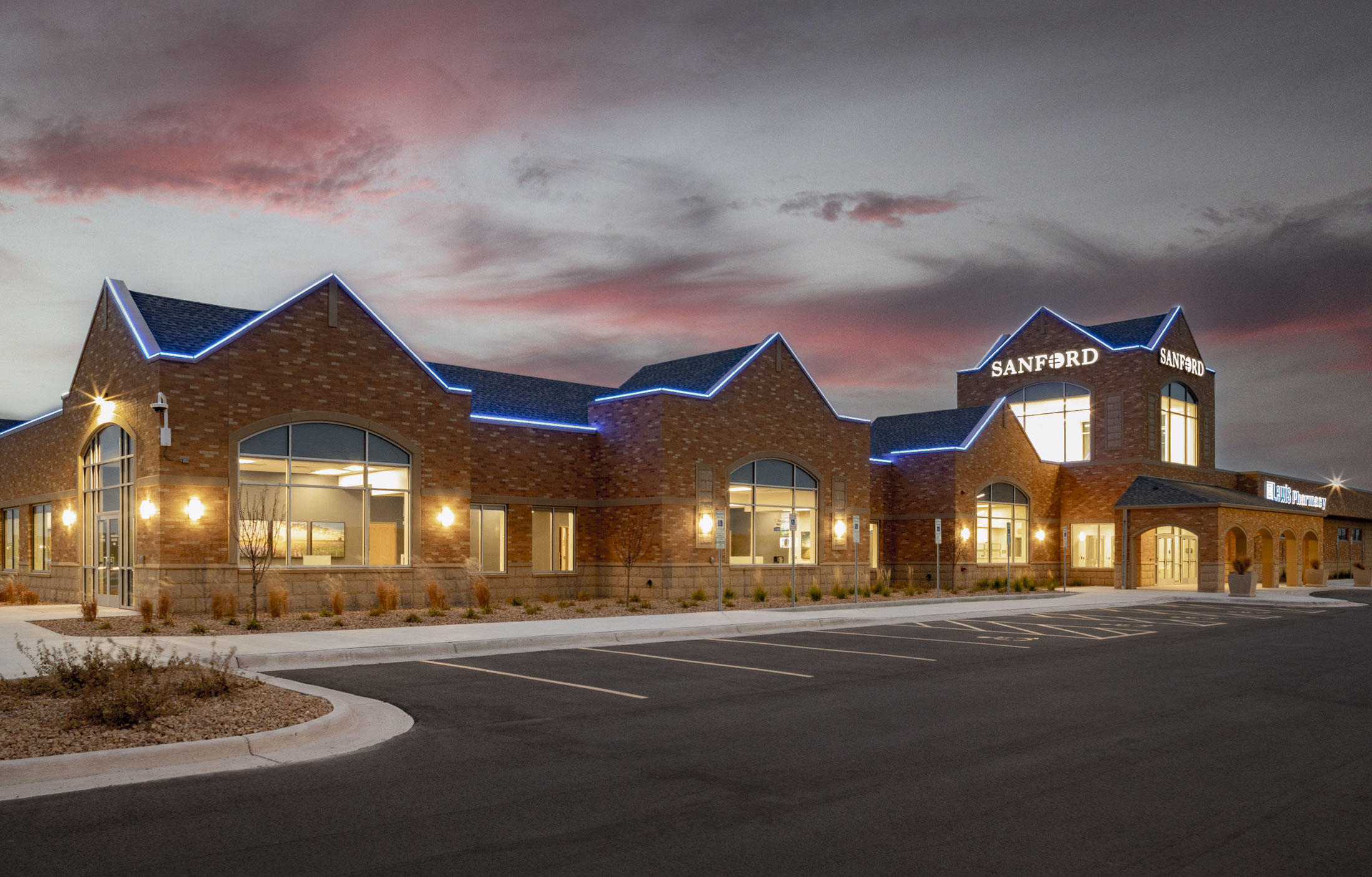
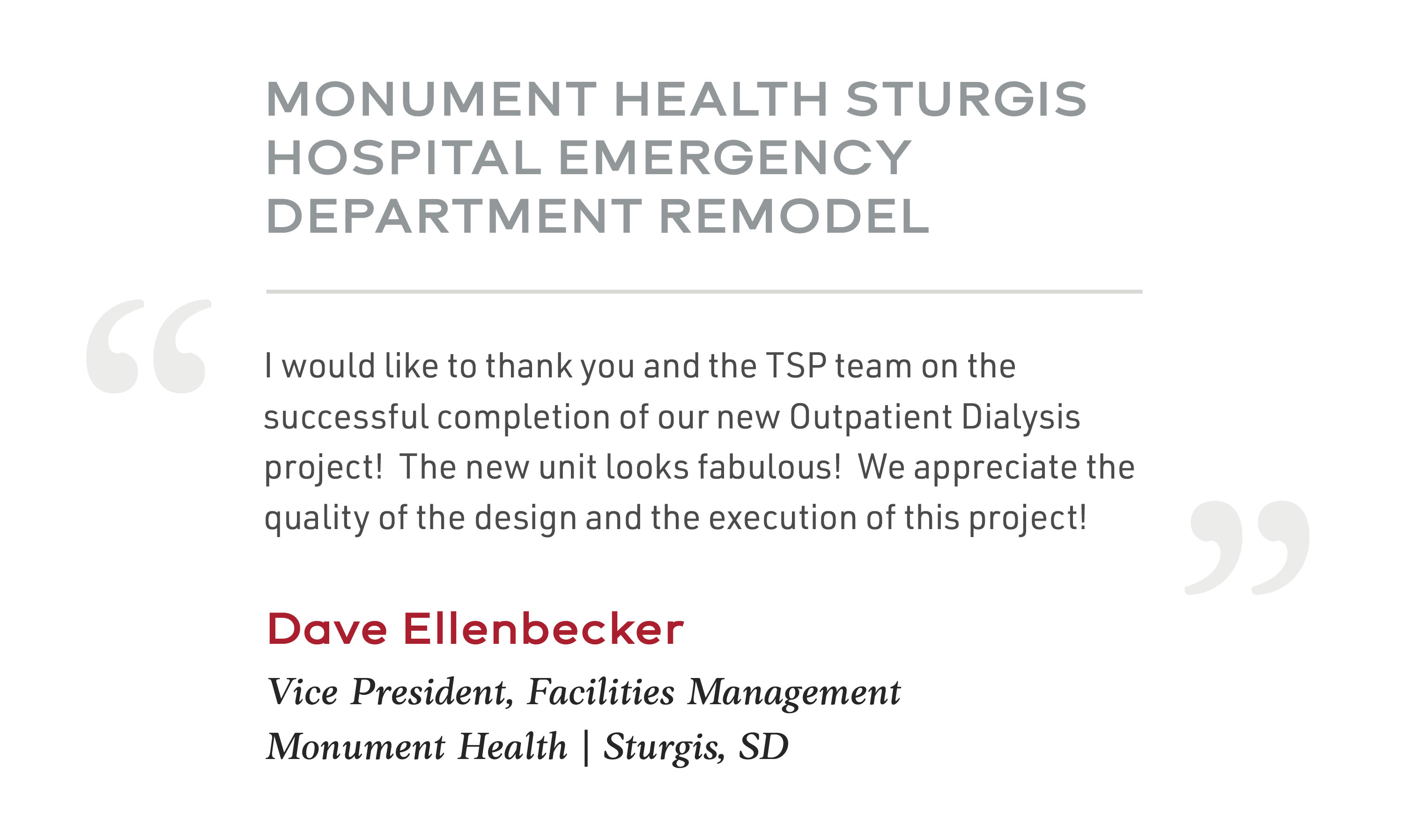
TALK TO OUR DESIGN LEADERS
TALK TO OUR DESIGN LEADERS
