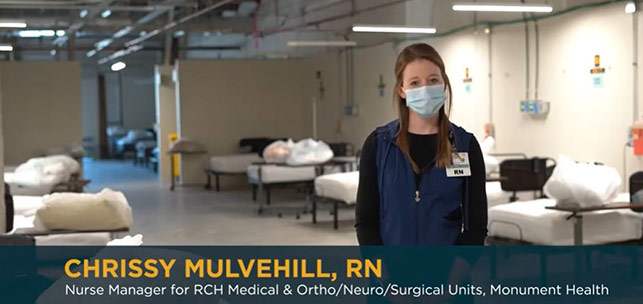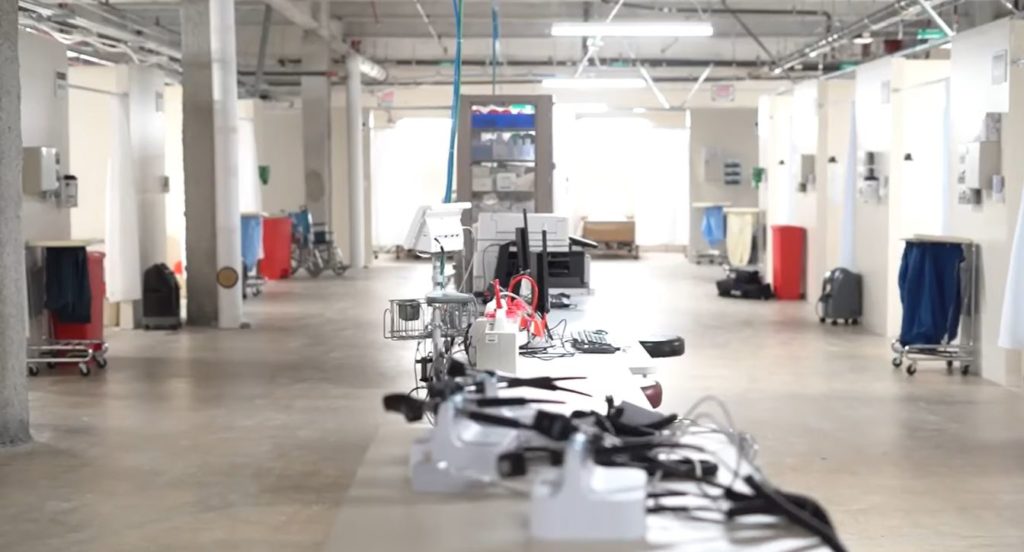Health, wellness, and senior living projects make up a core focus of TSP’s community-based work. Those hospitals, neighborhood centers, and residential facilities will be hardest hit as the pandemic surges. TSP’s full-service, integrated approach enables our in-house engineers to advise fast, safe changes to meet critical health needs.
Decision-makers at Sanford Health in Sioux Falls, SD, wanted to reconfigure the design of an ongoing construction project with TSP at the local medical center campus. Sanford Health needed a compressed schedule to be ready for its community’s projected coronavirus peak date. Their goal: adapt air-handling units in a previously planned fit-up of inpatient spaces to instead run negative-air-pressure rooms as long as the virus’ peak requires. These controlled environments help contain viruses and other contaminants by keeping the air pressure lower inside rooms used to isolate patients with infectious diseases. When the door is opened, for example, air moves into the room from the higher-pressure volume in the hallway. That traps potentially harmful particles within the negative-pressure spaces to protect others from exposure. Airflow cycles and the conditioning process within the ventilation system prevent cross-contamination not only between isolation rooms and other areas but also across segregated isolation rooms on the same unit. TSP turned around revised drawings in about a week so contractors could speed up the schedule. The project now will finish a full two months ahead of its original construction timeline.
“The industry is starting to develop some emergency guidelines for getting these systems running quickly,” Senior Mechanical Engineer Roger Nikolas said. “With ventilation systems in particular, we don’t have time to make all the modifications we typically would when we design airborne-infection isolation rooms from scratch. But best practices are still very, very important, and we need to balance that to protect patients and staff while giving them what they need now.”
On the architecture and planning side, TSP worked with longtime clients at Monument Health in Rapid City, SD, to fit up shell space as temporary isolation rooms. As at Sanford Health, designs must be sound and safe in the short term but flexible enough to avoid unnecessary cost and rework when the crisis passes and health systems converts those rooms to serve other, originally intended functions.
Click here to watch Monument Health’s video on COVID-19 preparedness projects.
TSP also is making good on its promise as a legacy firm, honoring our relationships with previous clients who need timely information to direct their decision-making. Two other health systems had highly detailed questions about their TSP-designed facilities. One rural hospital in Minnesota had never needed to use its airborne infection isolation room, and staff there required a review of equipment and its operation. The other, in South Dakota, needed to know which building areas were served by each of its multiple air-handling units. The information will help the system plan for new, safe overflow rooms for its expected influx of COVID-19 patients.

