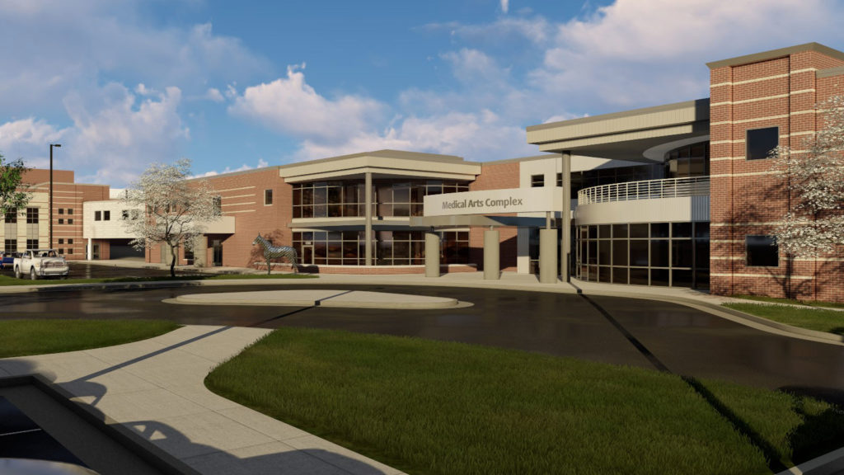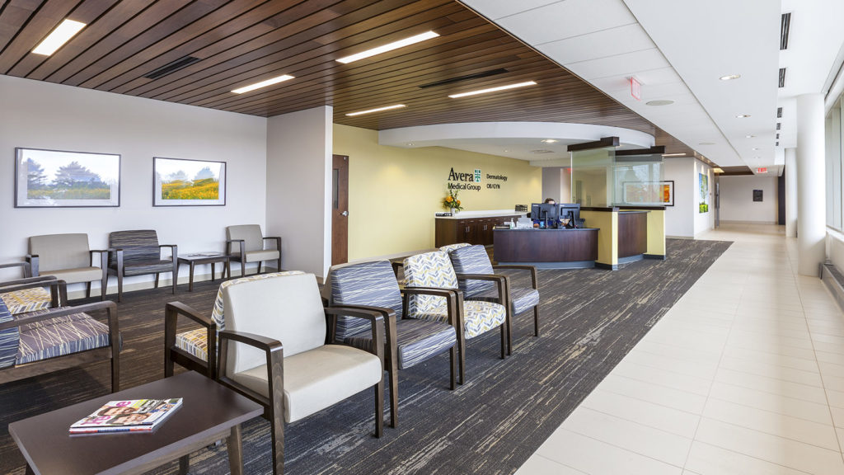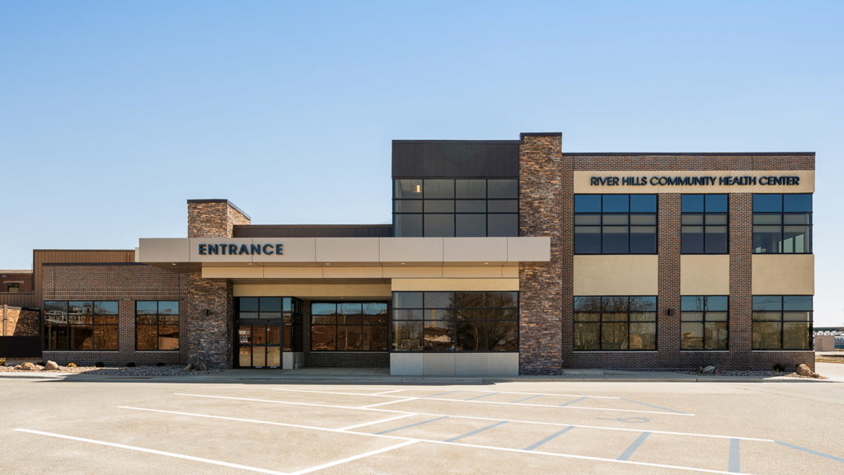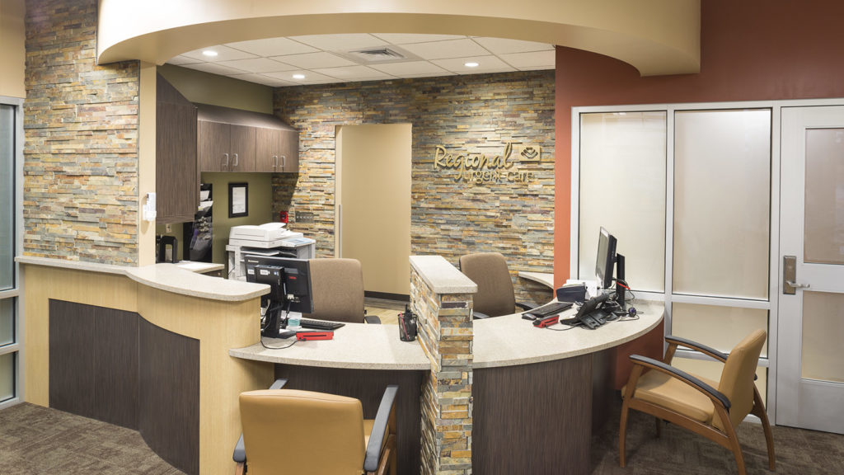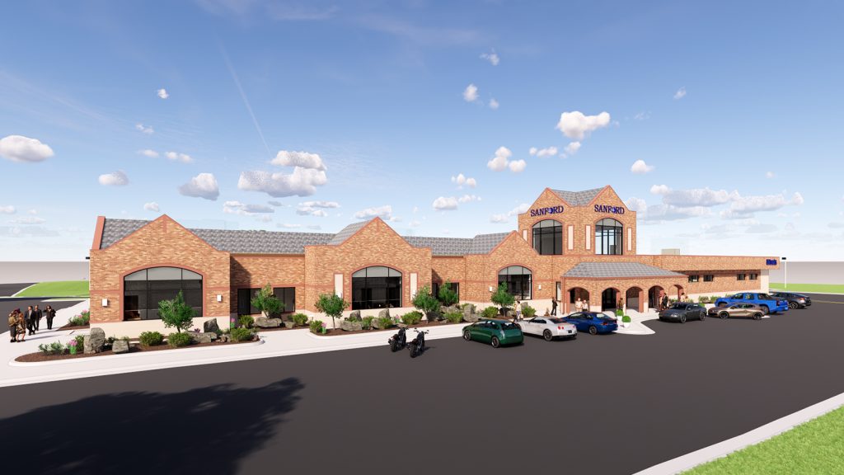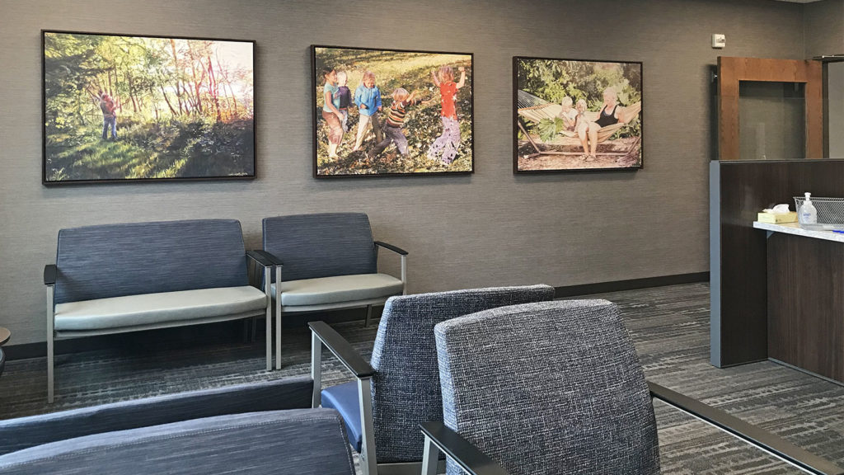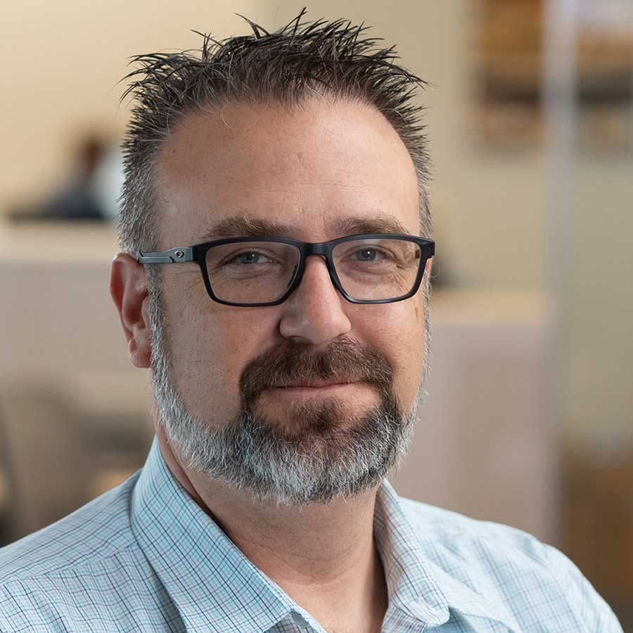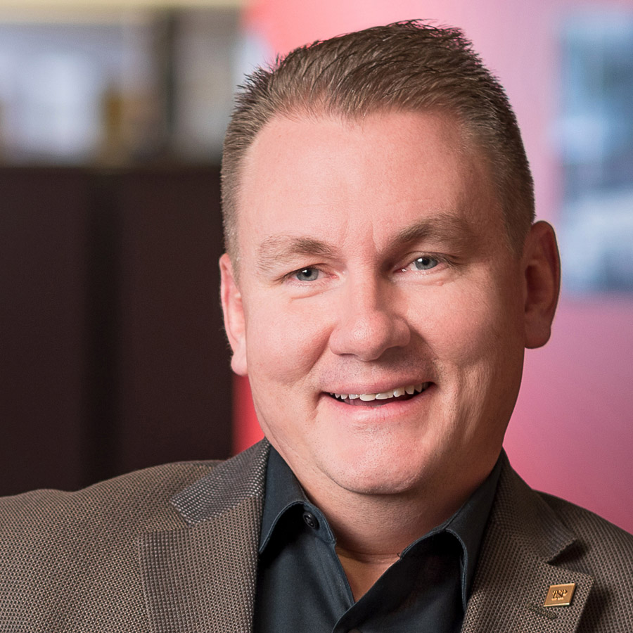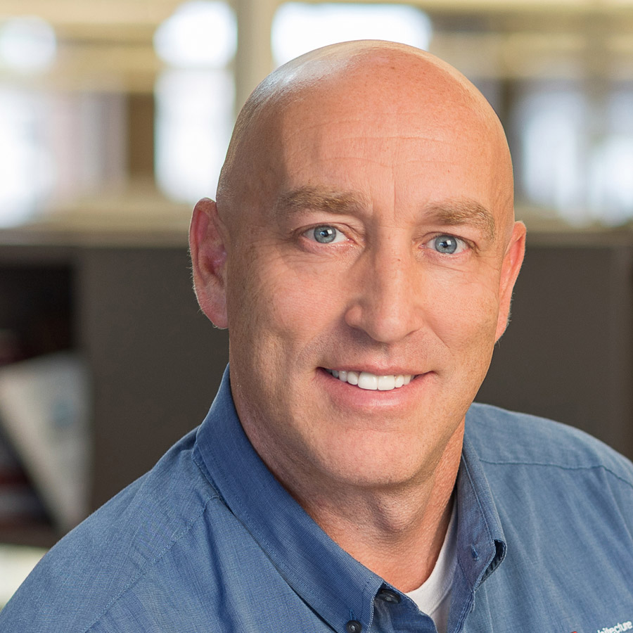Get The Most From Your Clinic Space
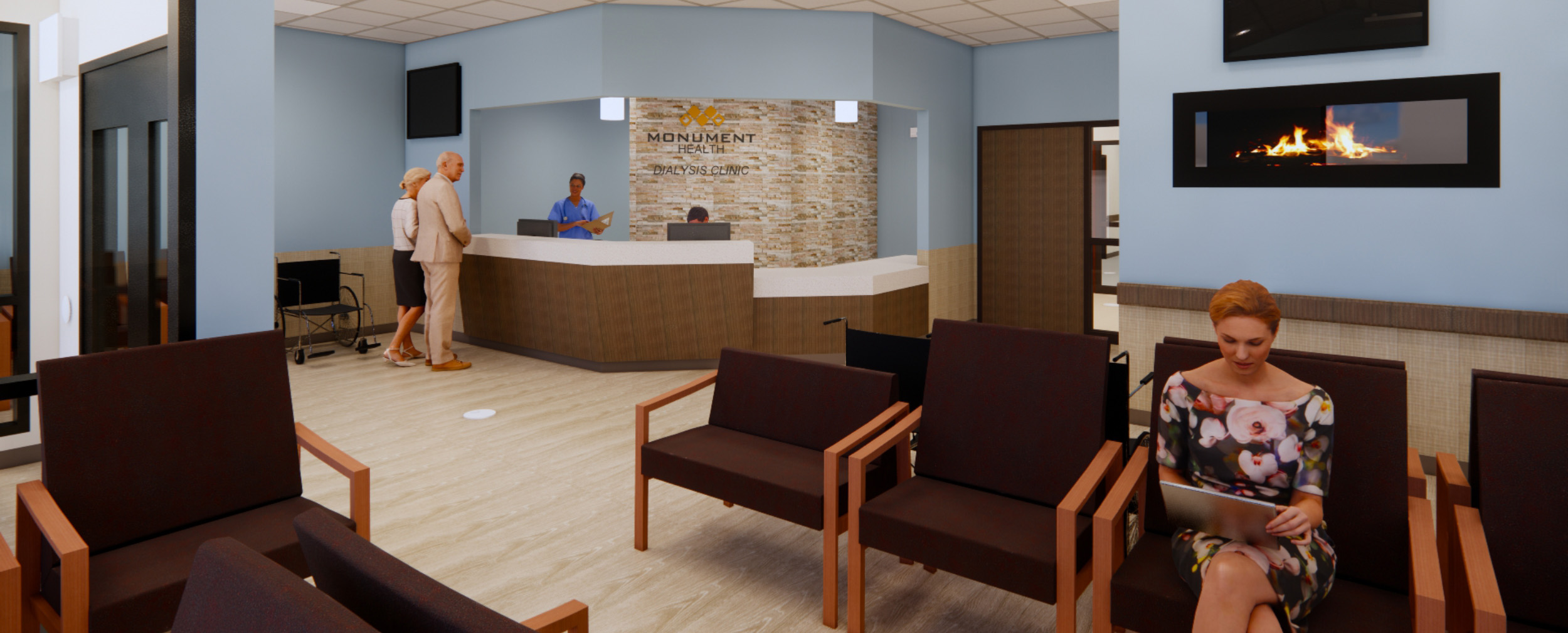
WE’RE HERE FOR YOU AND YOUR CLINIC COMMUNITY
Quality of life in any community begins with safeguarding public health. Outpatient care at medical, dental, and specialty clinics often is the gateway to those preventative efforts. It’s also where caring providers develop longstanding, trust-based relationships with their patients and families. The TSP team designs inviting interiors with ample daylighting and warm finishes to create a sense of calm.
Our healthcare architects program, plan, and design facilities with your needs in mind. We’ll engage your staff for in-depth conversations to learn how your operations workflow looks now, and what they hope to improve in the future. We’re adept at on-stage/off-stage delivery models that offer efficiencies for providers and technicians. We’ve created acute care and after-hours clinics, infilled shell space within medical buildings on hospital campuses, and designed combination primary-care/retail pharmacy centers to fit community needs.
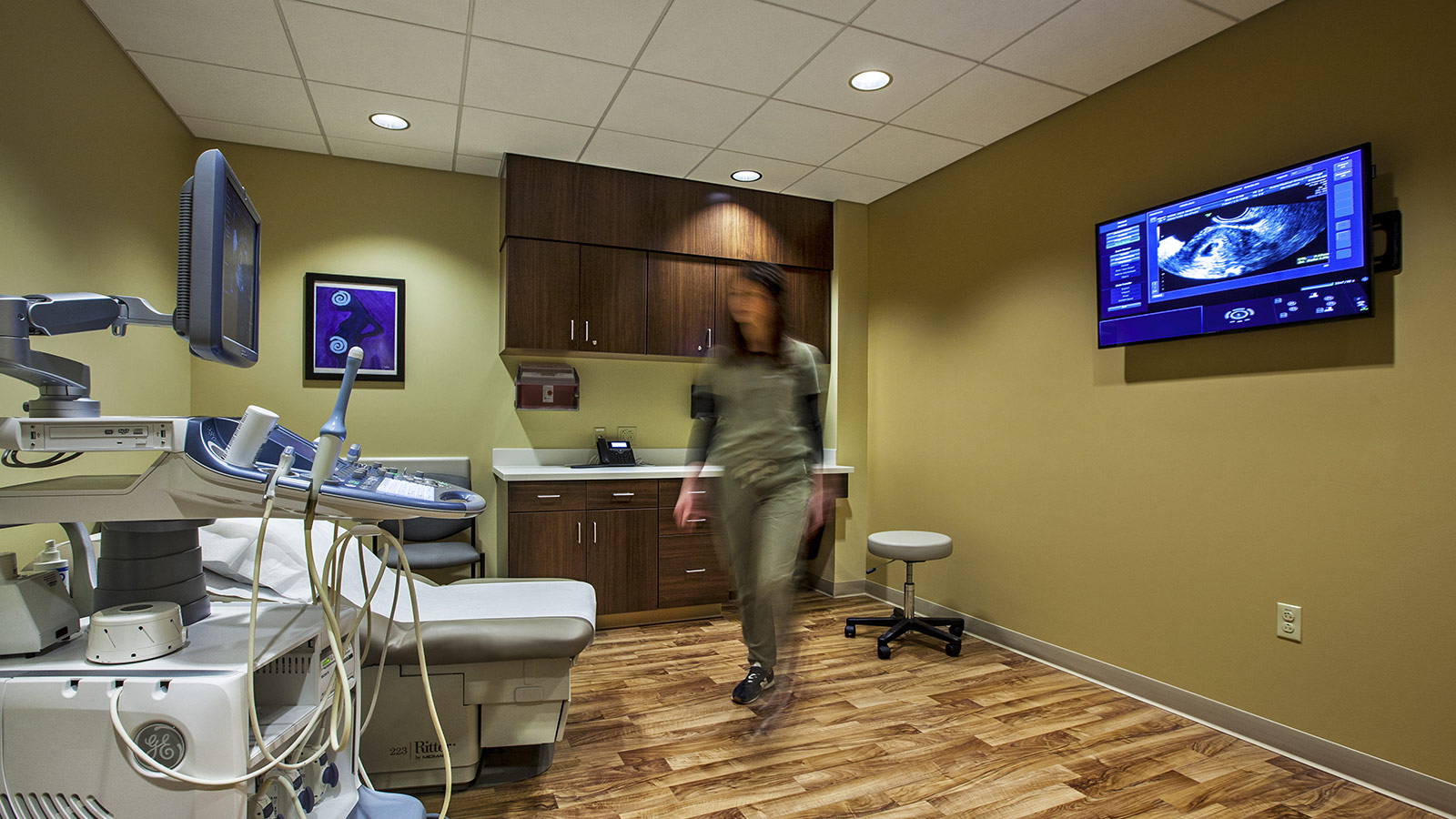
Patient satisfaction is a driving factor in patient choice, and the TSP team will collaborate with you to create seamless routes from check-in to rooming-in at exam areas. We consider interior pathways that patients might take from these private rooms to shared restrooms as well as to and from on-site lab and imaging services.
Advances in technology make it possible to deliver an ever-broadening range of procedures in outpatient clinical settings and ambulatory surgical centers. Central or back-of-house workspaces, medication storage/access, and sterile corridors take on greater importance at these facilities.
LET US HELP YOU GET THE MOST FROM YOUR CLINIC SPACES
TALK TO OUR DESIGN LEADERS
TALK TO OUR DESIGN LEADERS
